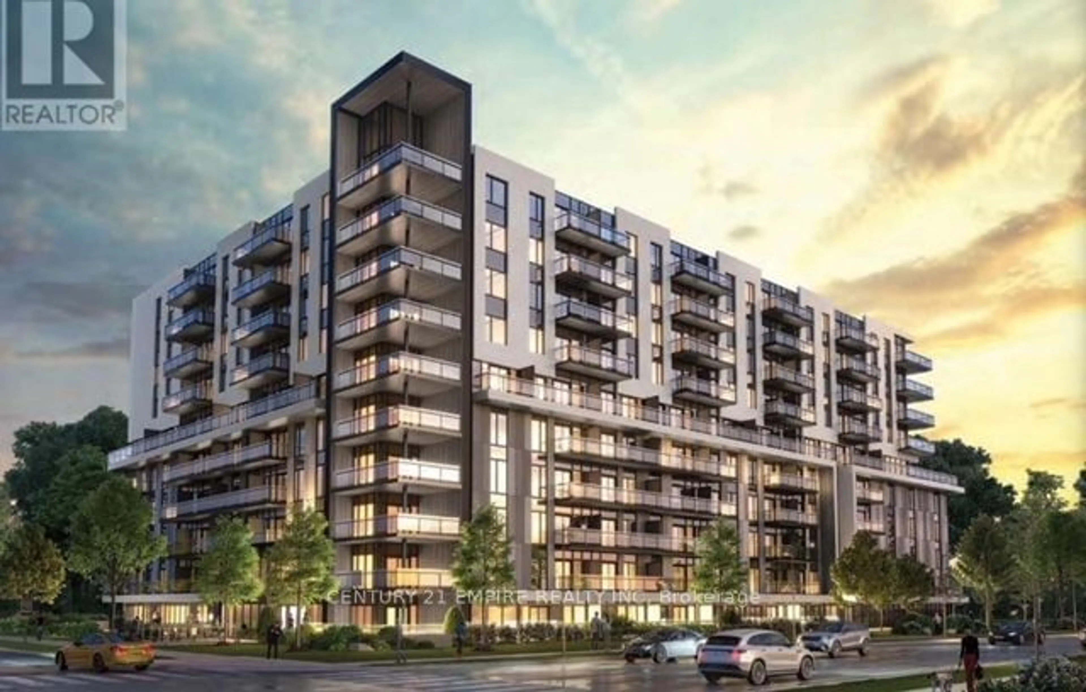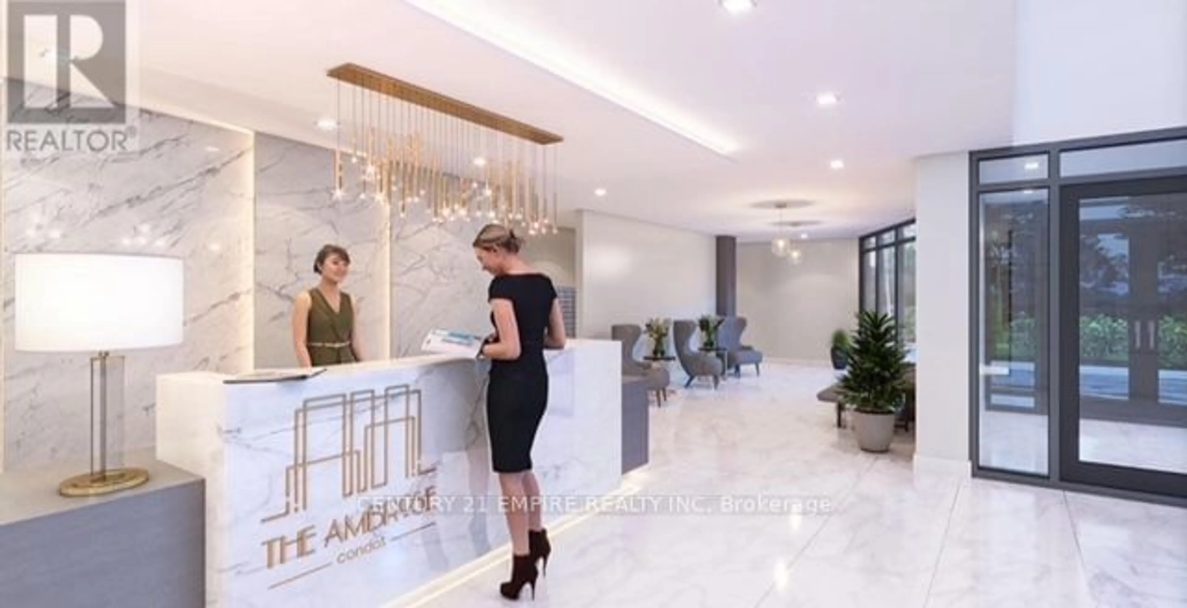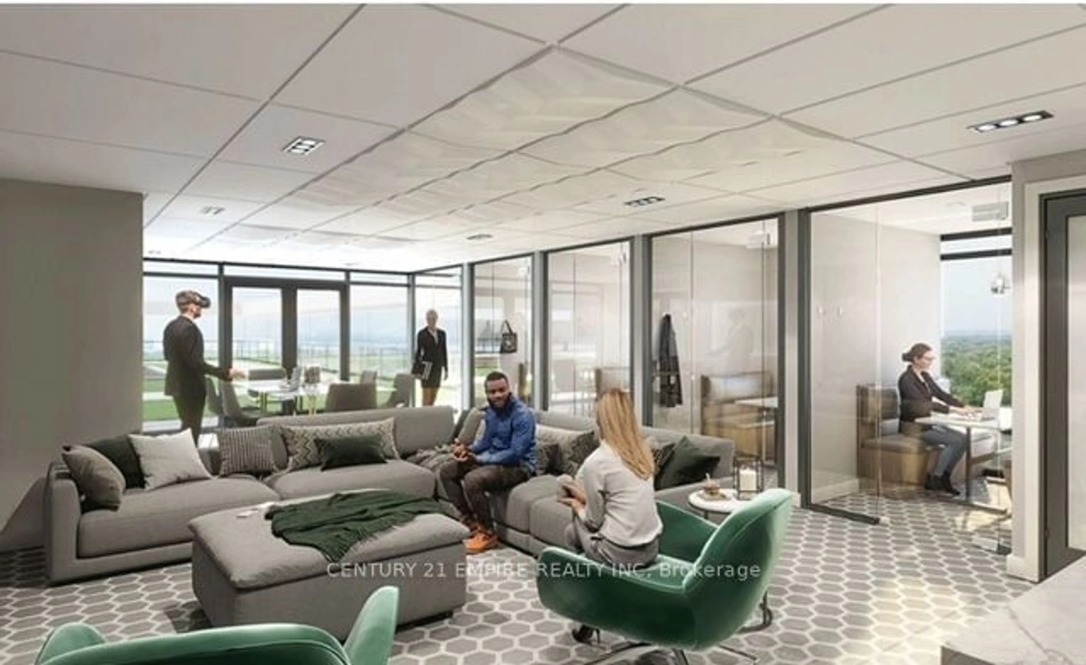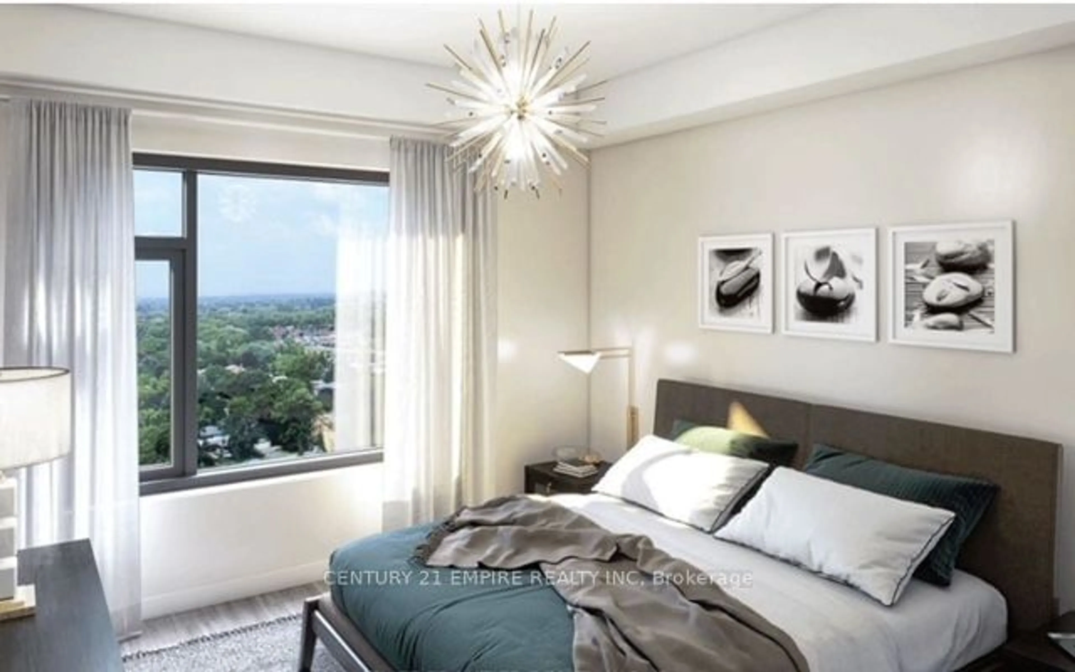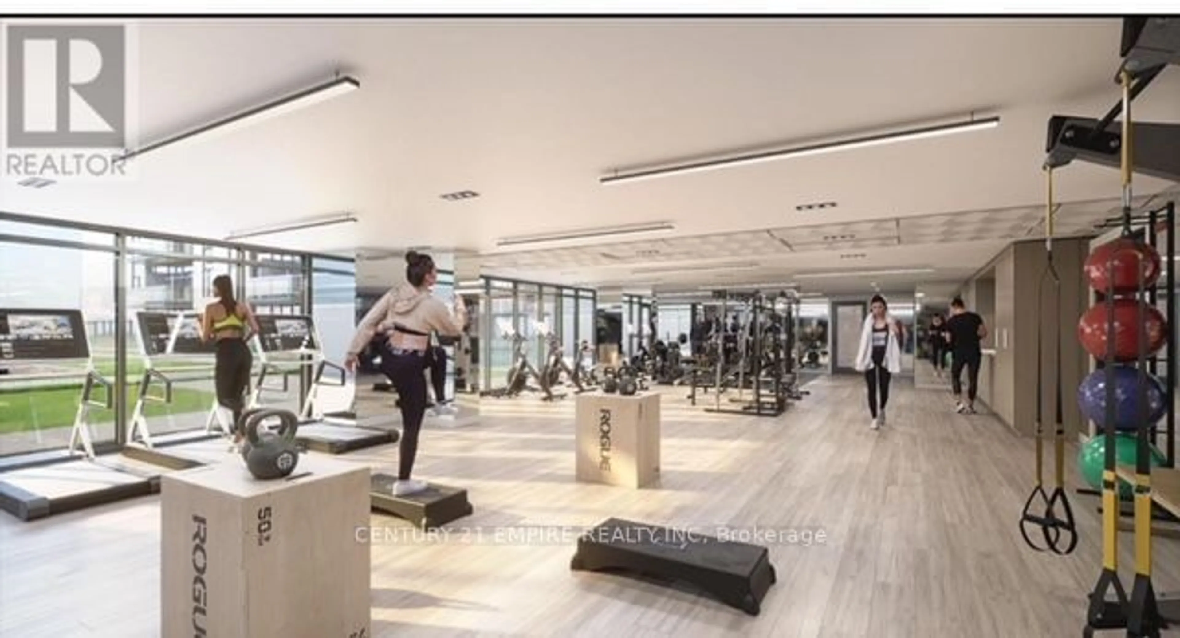401 Shellard Lane #501, Brantford, Ontario N3T 5L5
Contact us about this property
Highlights
Estimated ValueThis is the price Wahi expects this property to sell for.
The calculation is powered by our Instant Home Value Estimate, which uses current market and property price trends to estimate your home’s value with a 90% accuracy rate.Not available
Price/Sqft$804/sqft
Est. Mortgage$2,577/mo
Maintenance fees$420/mo
Tax Amount (2024)-
Days On Market101 days
Description
The Ambrose is a contemporary 10-story structure equipped with convenient amenities. Each suite has individual thermostats for personalized temperature control. The suites boast up to 9-foot ceilings (as per the floor plan), with LED pot lights illuminating the hallway and laundry area. The flooring is elegantly designed. The kitchen is equipped with designer cabinets and stone countertops, featuring a stainless steel undermount sink. Over the island, you'll find stylish pendant lighting. Stainless steel appliances, including a refrigerator and dishwasher, are energy-efficient. The kitchen also includes a contemporary microwave oven and an energy-efficient stainless steel stove. In-suite laundry is made efficient with stacked energy-efficient washer and dryer.
Property Details
Interior
Features
Flat Floor
Kitchen
12.99 x 5.97Laminate / Centre Island / B/I Appliances
Living
11.81 x 12.50Laminate / W/O To Balcony / Combined W/Dining
Dining
11.81 x 12.50Laminate / Open Concept
Prim Bdrm
9.58 x 9.02Laminate / W/I Closet / 3 Pc Bath
Exterior
Features
Parking
Garage spaces 1
Garage type Underground
Other parking spaces 0
Total parking spaces 1
Condo Details
Inclusions

