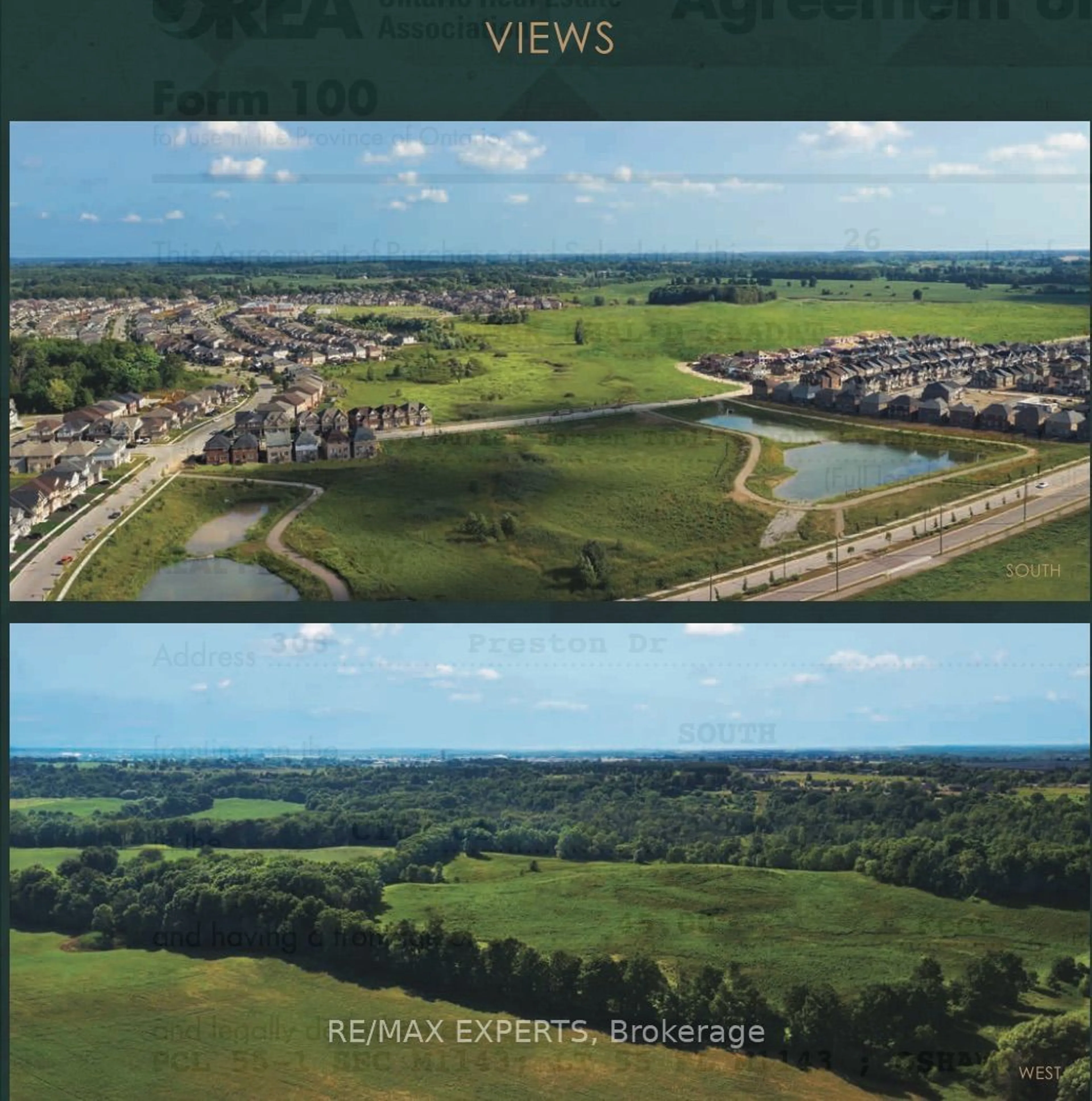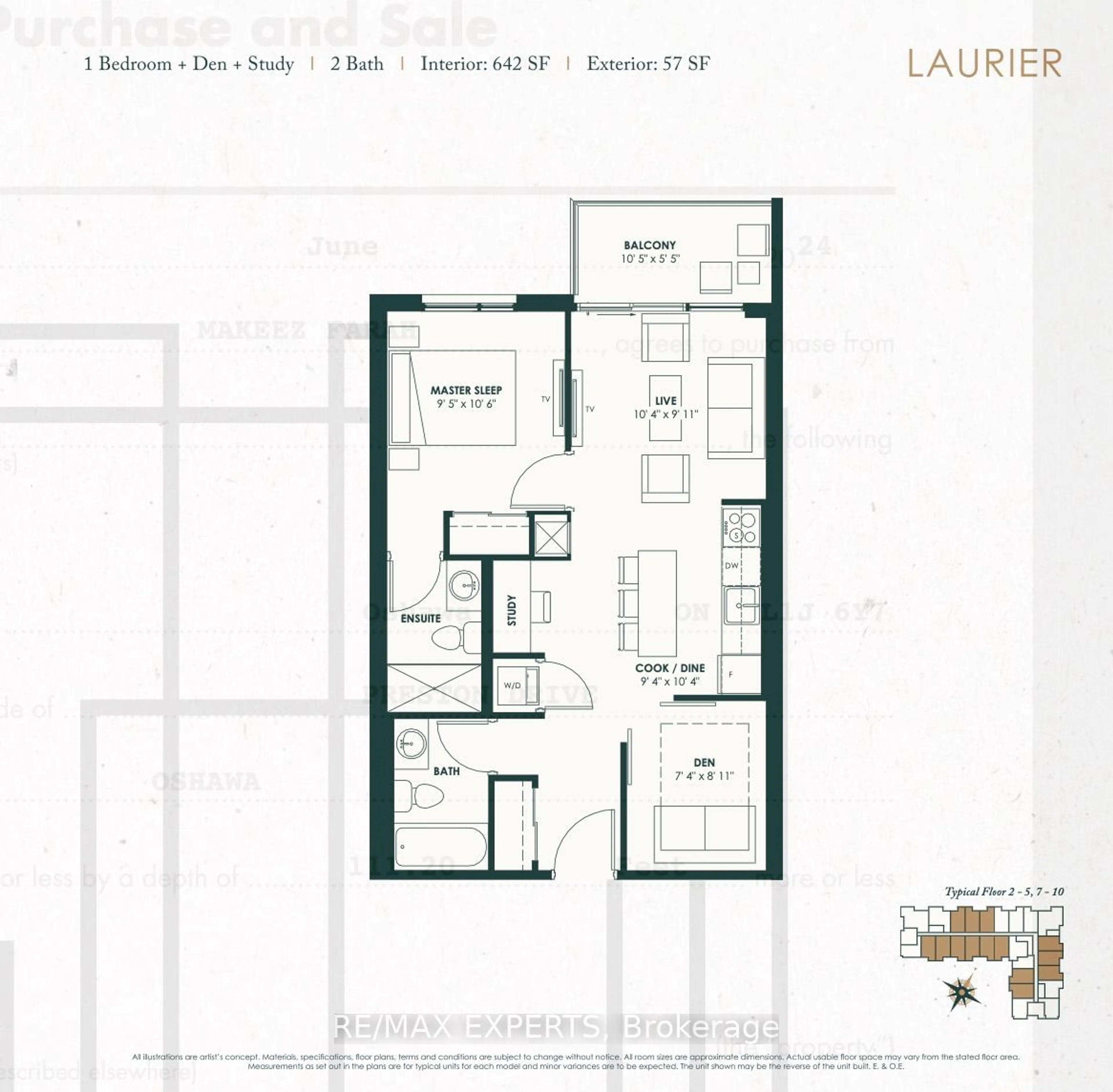401 Shellard Lane #423, Brantford, Ontario N3T 5L5
Contact us about this property
Highlights
Estimated ValueThis is the price Wahi expects this property to sell for.
The calculation is powered by our Instant Home Value Estimate, which uses current market and property price trends to estimate your home’s value with a 90% accuracy rate.$335,000*
Price/Sqft$725/sqft
Days On Market25 days
Est. Mortgage$2,010/mth
Maintenance fees$353/mth
Tax Amount (2024)-
Description
**ASSIGNMENT SALE**. Located In The Beautiful City Of Brantford, This Brand New Development Offers A 10-Storey Building With High-End Finishes And Great For First Time Home Buyers And Investors. This Beautiful 1+1 Condo Offers Floor To Ceiling Windows With Beautiful Finishes. This Condo Building Offers An Entertainment Room With Chefs Kitchen, Exercise Room, Party Room, Outdoor Track And Much More! 7 Minutes From Downtown Brantford And 8 Minutes From Wilfrid Laurier University. Stainless Steel Appliances, Energy Efficient Fridge and Dishwasher and Stove plus a convenient In-suite laundry. Close to attractions, schools, park shopping entertainment &highway 403.Closing Scheduled for November 2024
Property Details
Interior
Features
Main Floor
Living
3.10 x 2.80Dining
2.90 x 3.10Den
Exterior
Features
Parking
Garage spaces 1
Garage type Underground
Other parking spaces 0
Total parking spaces 1
Condo Details
Amenities
Concierge, Exercise Room, Gym, Party/Meeting Room, Recreation Room, Visitor Parking
Inclusions
Property History
 4
4


