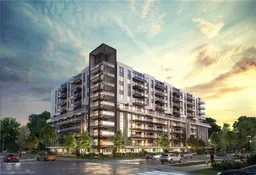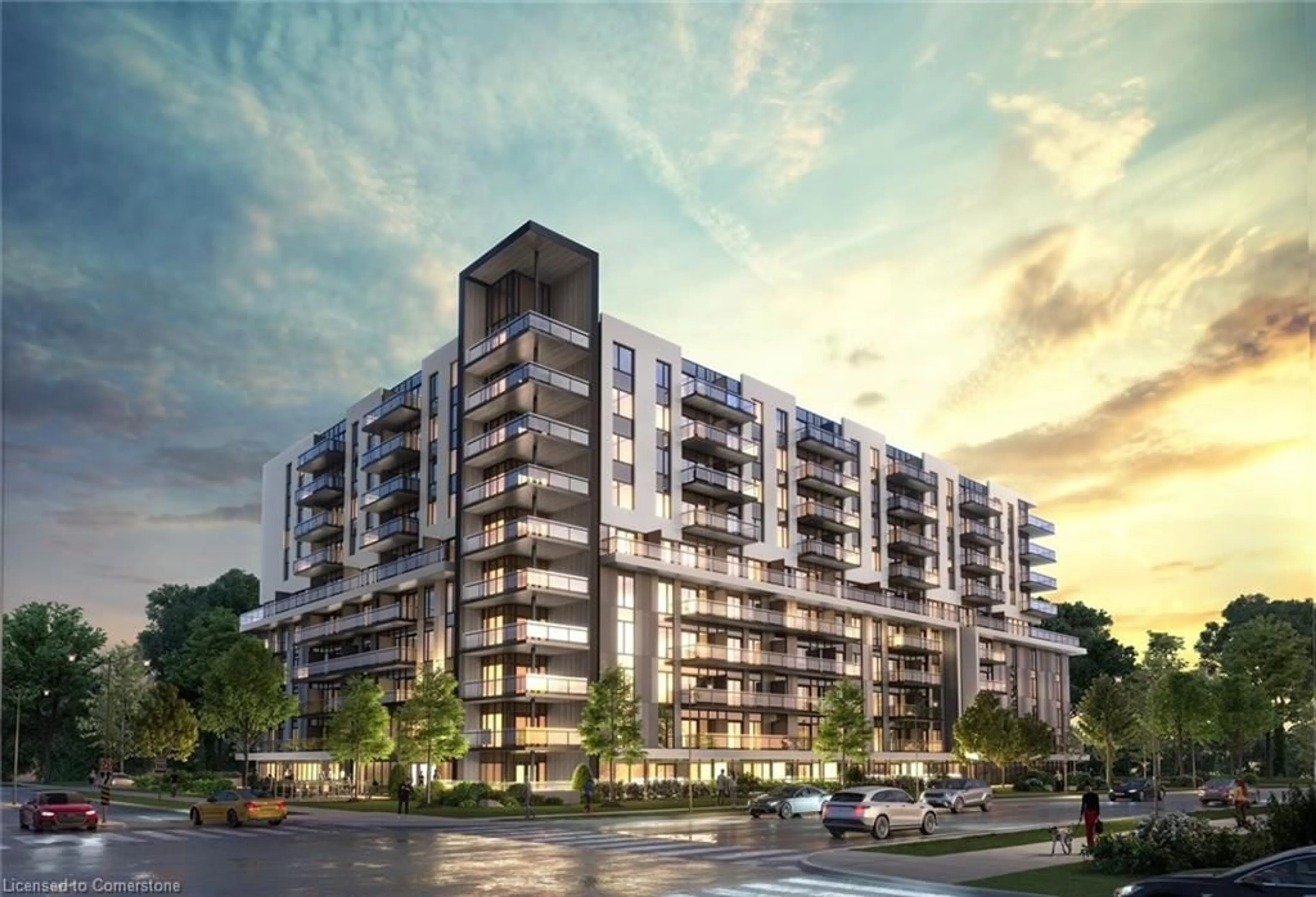401 Shellard Lane #222, Brantford, Ontario N3T 5L5
Contact us about this property
Highlights
Estimated ValueThis is the price Wahi expects this property to sell for.
The calculation is powered by our Instant Home Value Estimate, which uses current market and property price trends to estimate your home’s value with a 90% accuracy rate.Not available
Price/Sqft$770/sqft
Est. Mortgage$2,491/mo
Maintenance fees$0/mo
Tax Amount (2024)$0/yr
Days On Market132 days
Description
This is an assignment sale, closing beginning of 2025. This modern condo, located in the prime West Brant area of a rapidly growing community, offers a spacious and open-concept living space perfect for contemporary living. Spanning over 750 square feet, the unit features 9-foot ceilings, elegant quartz countertops, two bedrooms, two bathrooms, and a convenient walk-in closet. With the added benefits of underground parking and an owned locker, this home provides both comfort and convenience. Residents can enjoy walking to nearby schools, parks, and shops, while being just minutes away from the highway for easy commuting.
Property Details
Interior
Features
Main Floor
Foyer
Bathroom
3-Piece
Laundry
Bedroom
2.72 x 2.97Exterior
Features
Parking
Garage spaces 1
Garage type -
Other parking spaces 0
Total parking spaces 1
Condo Details
Amenities
Concierge, Media Room, Party Room, Parking
Inclusions
Property History
 1
1
