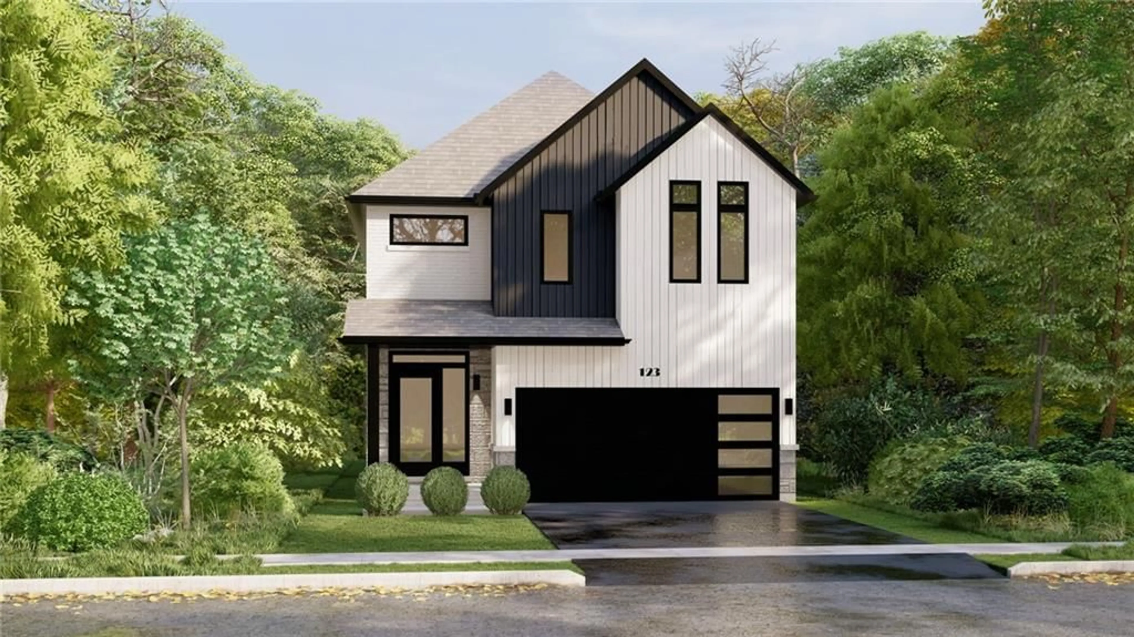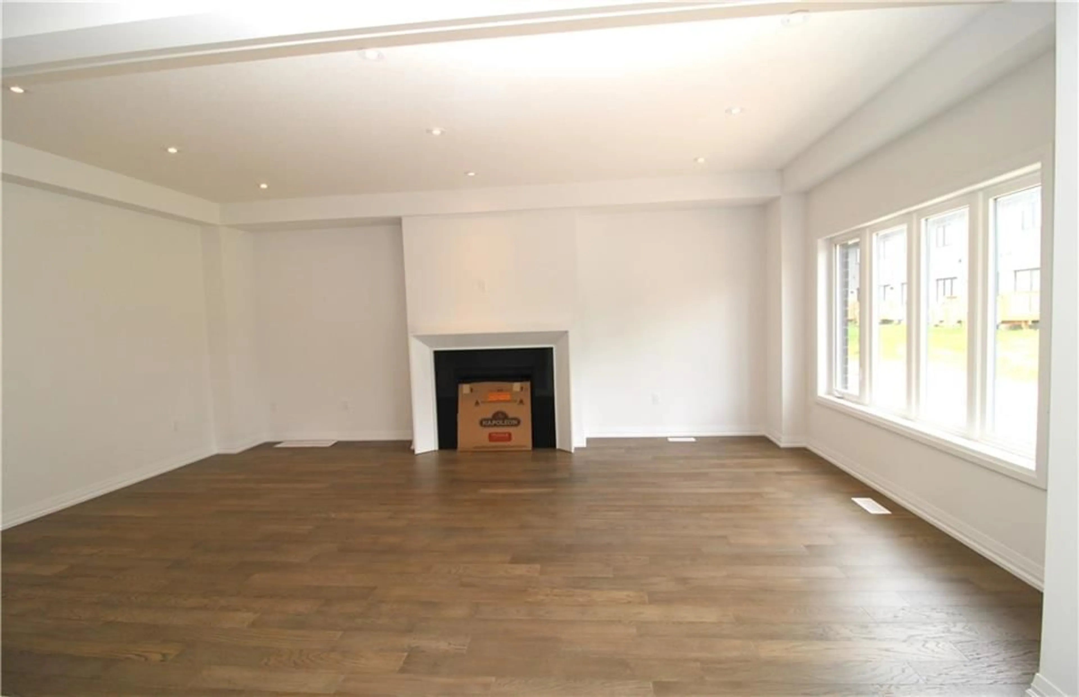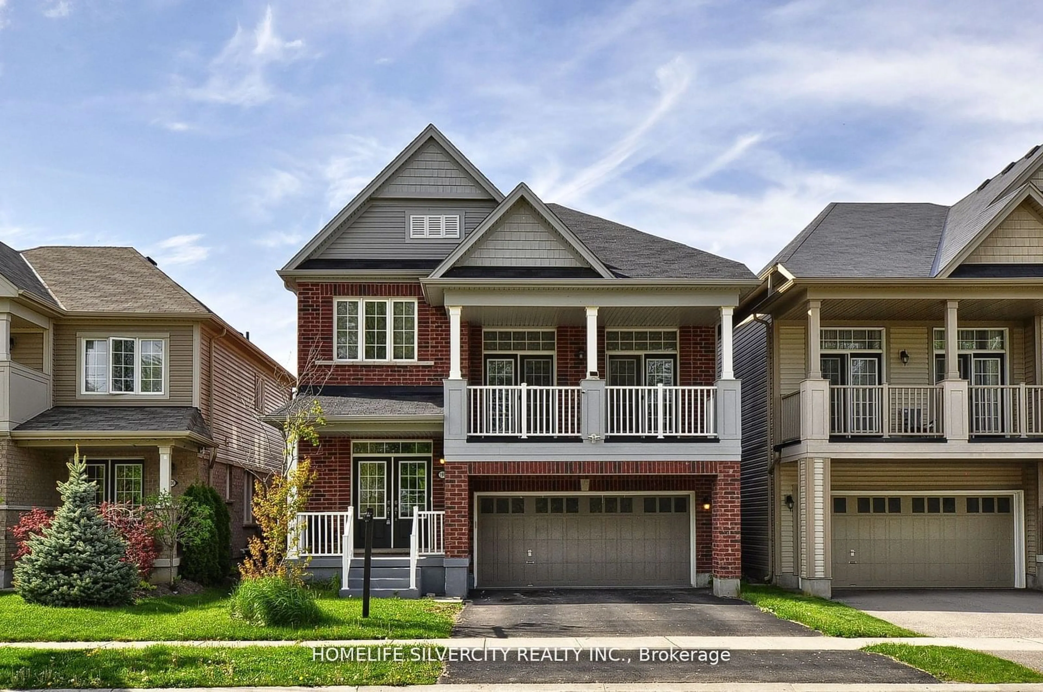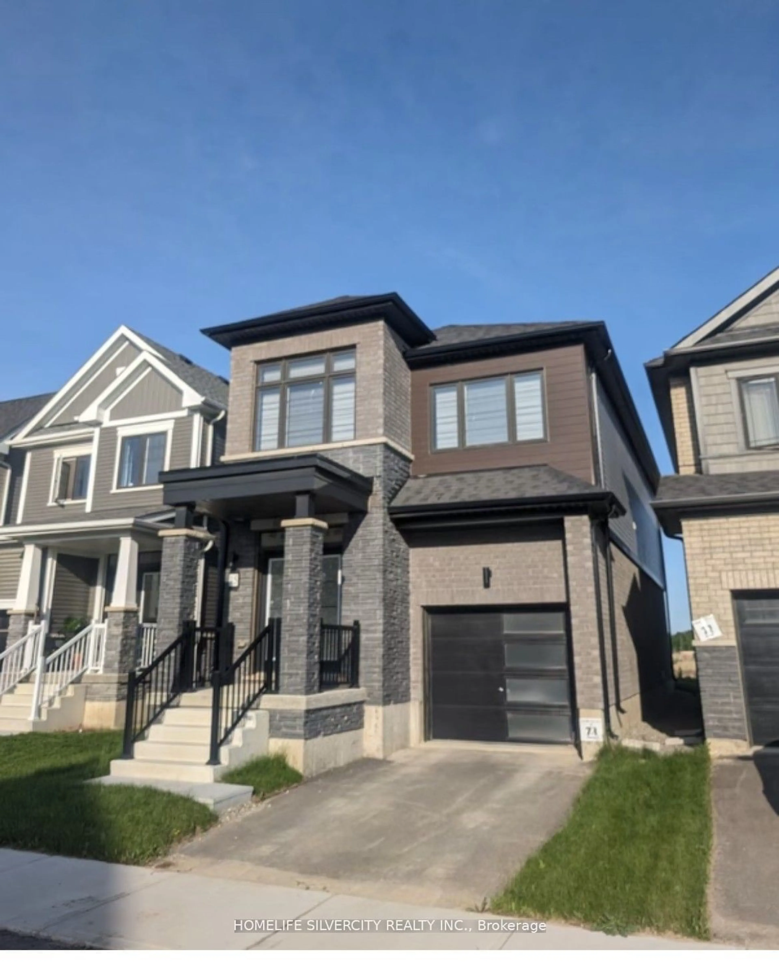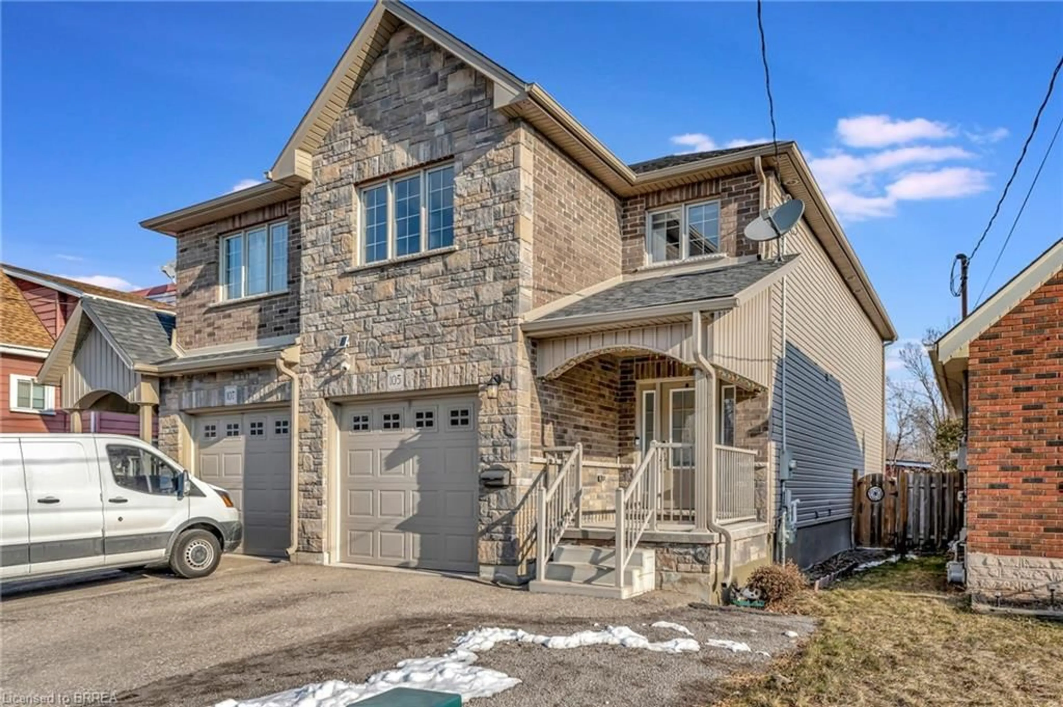36 Holder Dr #Lot 88, Brantford, Ontario N3T 0T3
Contact us about this property
Highlights
Estimated ValueThis is the price Wahi expects this property to sell for.
The calculation is powered by our Instant Home Value Estimate, which uses current market and property price trends to estimate your home’s value with a 90% accuracy rate.$817,000*
Price/Sqft$414/sqft
Days On Market271 days
Est. Mortgage$3,865/mth
Tax Amount (2023)$1/yr
Description
Hughson Modern Farmhouse to be built by Losani Homes. Great 2170 sqft floor plan with 4 bed, 3.5 bathrooms, and double garage. Main floor features include 9' ceiling, stunning 8' doors, Kitchen with extended height cabinets, quartz counter tops, island with waterfall end panels, and pot and pan drawer. Great room includes pot lights and gas fireplace. Ceramic flooring in foyer, powder room, double door closet, kitchen and breakfast rooms per plan. Engineered hardwood in spacious Great room. Oak stairs to second floor. Convenient second floor laundry. Main bedroom with ensuite with quartz countertops and huge walk-in closet. Bed 4 boasts ensuite. Bed 2 and 3 share cheater ensuite. Purchaser price includes sod and asphalt driveway completed after close. Includes A/C and appliance pkg. Close to walking trails, shopping and schools. PreVu virtual immersive tour. Earliest move in July 2024
Property Details
Interior
Features
2 Floor
Kitchen
13 x 11Kitchen
13 x 11Breakfast
11 x 10Breakfast
11 x 10Exterior
Features
Parking
Garage spaces 2
Garage type Attached, Asphalt
Other parking spaces 2
Total parking spaces 4
Property History
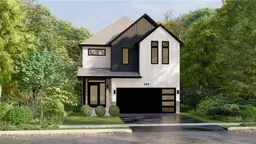 5
5
