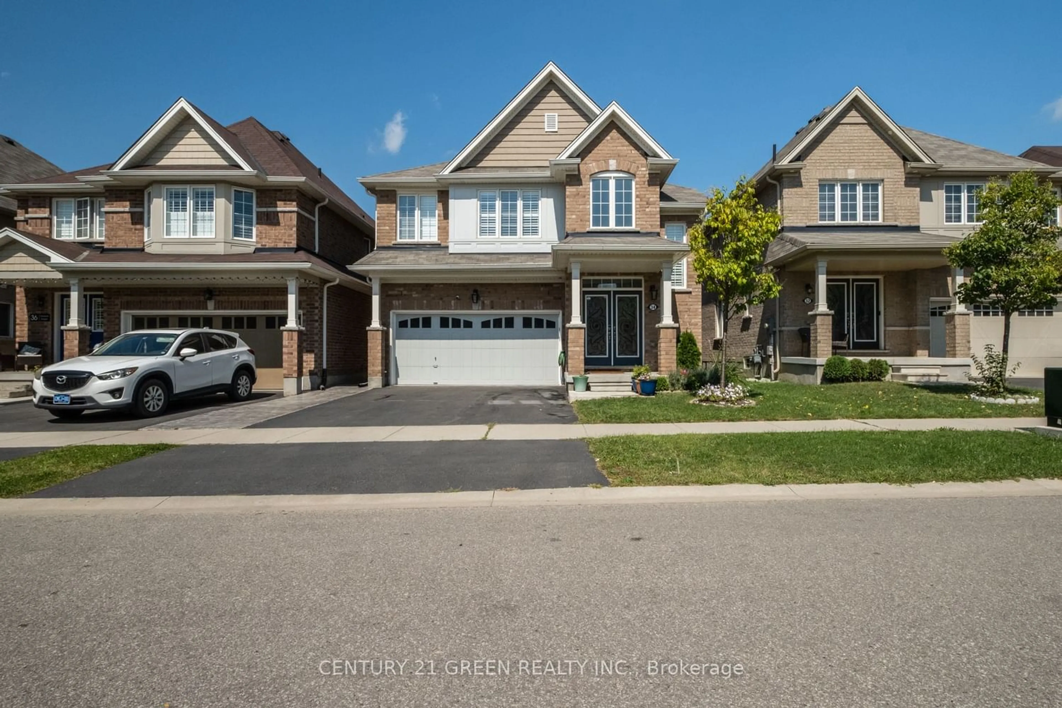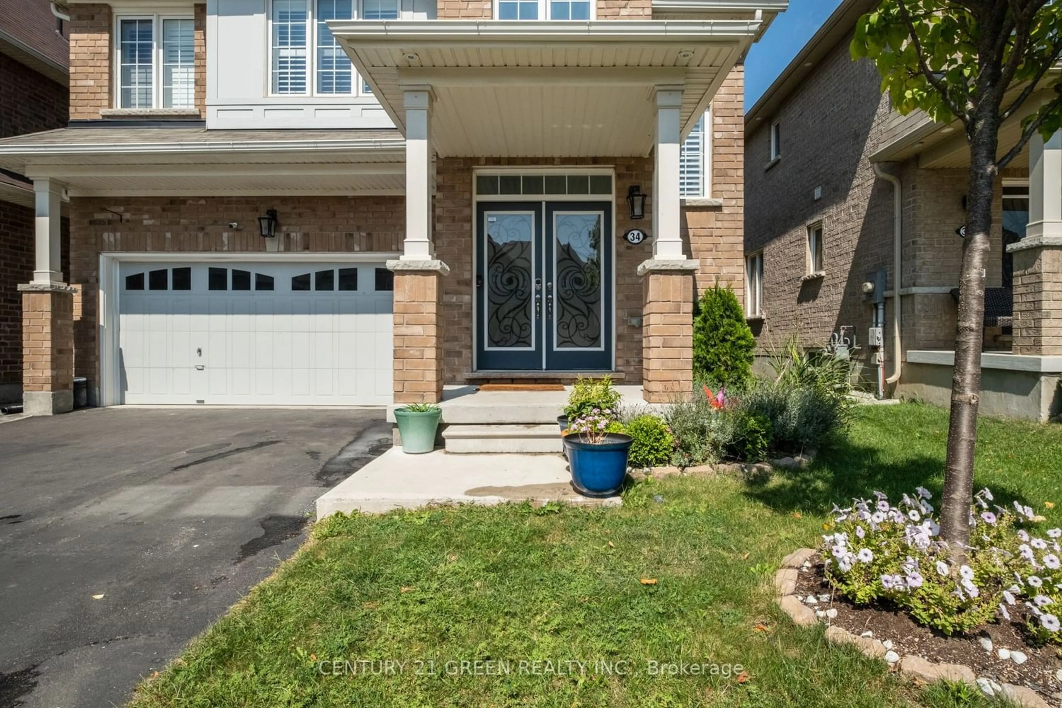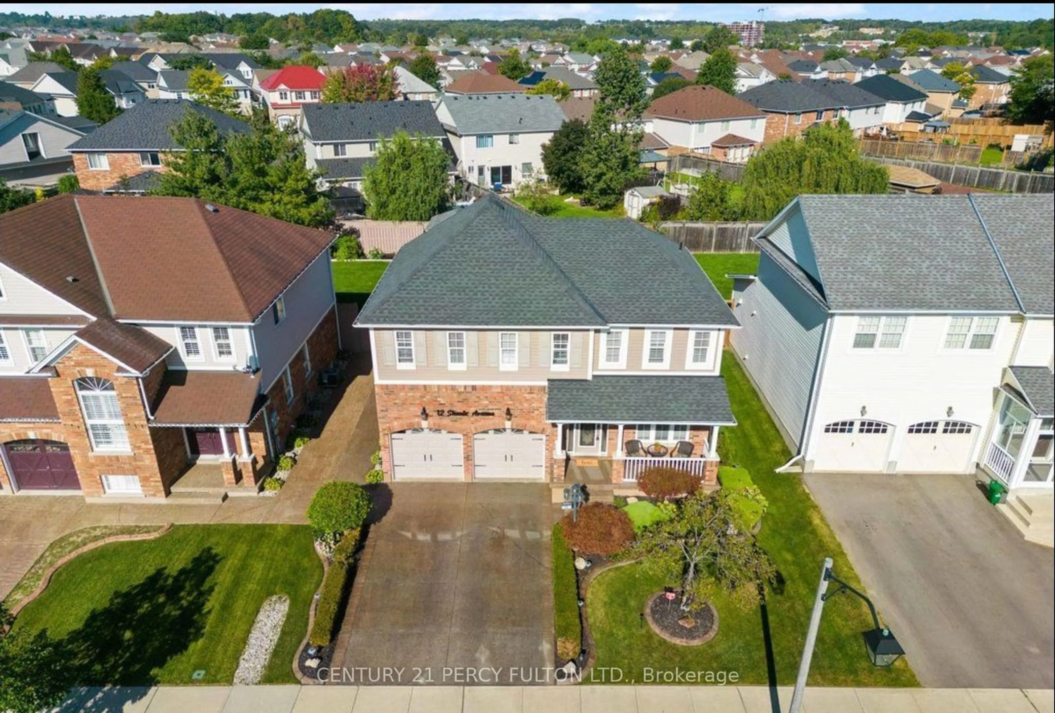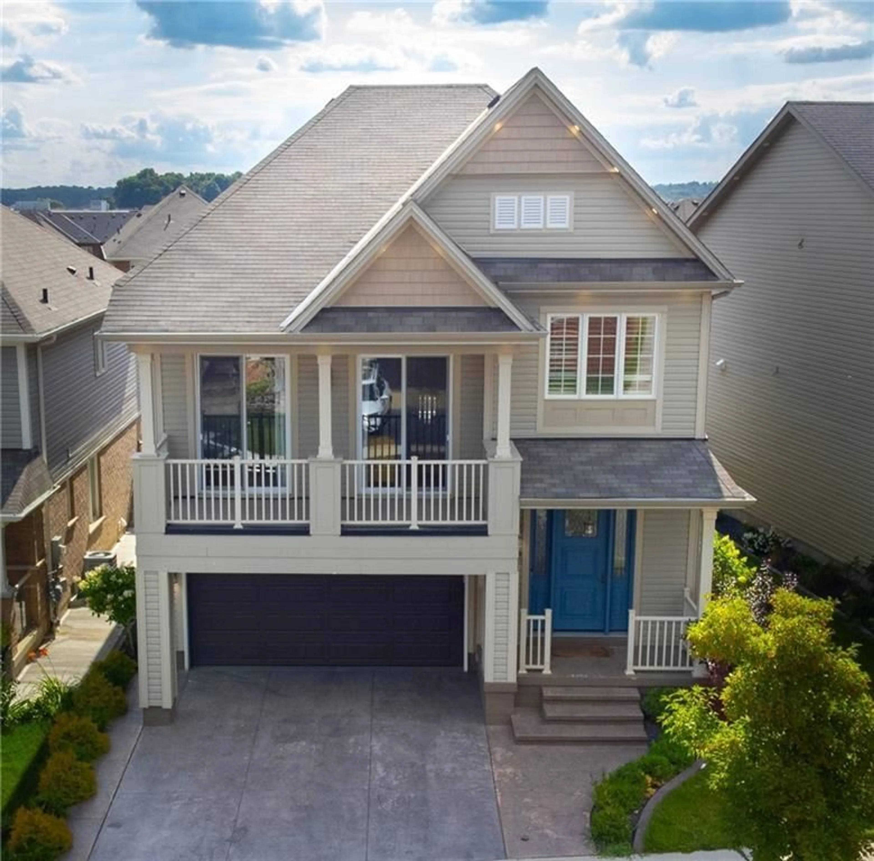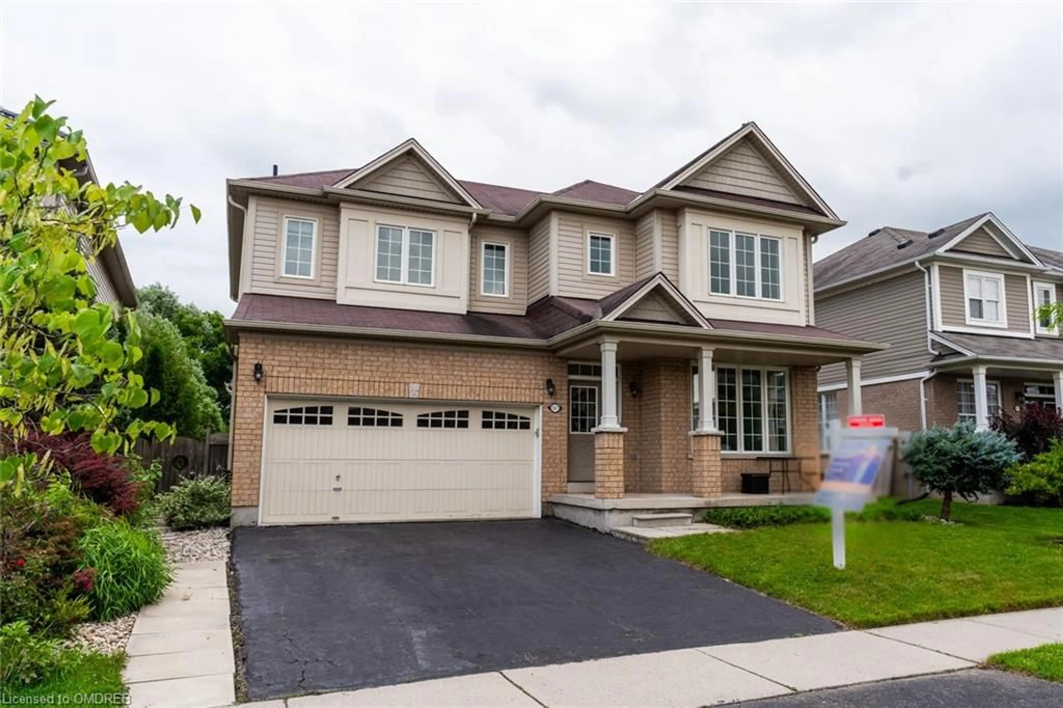34 Pollard St, Brantford, Ontario N3T 0K2
Contact us about this property
Highlights
Estimated ValueThis is the price Wahi expects this property to sell for.
The calculation is powered by our Instant Home Value Estimate, which uses current market and property price trends to estimate your home’s value with a 90% accuracy rate.$1,046,000*
Price/Sqft$388/sqft
Days On Market90 days
Est. Mortgage$4,552/mth
Tax Amount (2023)$5,650/yr
Description
Discover The Epitome Of Elegance And Comfort In West Brant's Coveted Neighborhood With Our All-Brick, 4-Bedroom Detached Masterpiece. This 2,698 sq Ft Beauty Is The Perfect Upgrade For Your Growing Family, Offering A Fully Fenced Backyard Oasis With An Inviting Above-Ground Pool And A Double Attached Garage For Convenience. Step Inside To A Spacious Large Eat-In Kitchen With Centre Island/Breakfast Bar, A Formal Dining Room For Your Celebratory Occasions, And A Cozy Living Room With A warming Gas Fireplace. The Mud Room/Pantry Provides Direct Access From The Garage, Complemented By A Handy 2-Piece Bathroom. Ascend To A Realm Of Tranquility In The Home's Upper Level, Where The Grandeur Of A Cathedral Ceiling Foyer Welcomes You. The Prime Suite Is A Retreat With Double Doors, A Walk-in Closet, And A Private 5-Piece Ensuite, While A Shared Jack And Jill Style Ensuite Connects The Second And Third Bedrooms. The Fourth Bedroom Enjoys The Luxury Of Its Own 4-Piece Ensuite. Revel In The Additional Features Like A Newer Gas Stove, Pristine Hardwood Floors On The Main Level And Stairs, And A vast Basement Ready For Your Personal Touch. With its Prime Location Just Minutes From Shopping, Schools, And Scenic Parks, This Home Is Not Only A Living Space But A Lifestyle Upgrade. Don't miss The Chance To Make This West Brant Wonder Your Own Family's Sanctuary.
Property Details
Interior
Features
Main Floor
Kitchen
7.28 x 3.65Eat-In Kitchen / Centre Island / Breakfast Bar
Living
6.08 x 4.35Separate Rm / Hardwood Floor / Open Concept
Foyer
4.08 x 2.29Ceramic Floor
3rd Br
4.15 x 3.624 Pc Bath / Large Closet / Large Window
Exterior
Features
Parking
Garage spaces 2
Garage type Attached
Other parking spaces 2
Total parking spaces 4
Property History
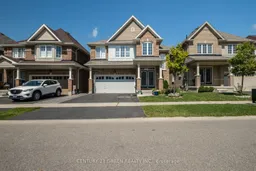 39
39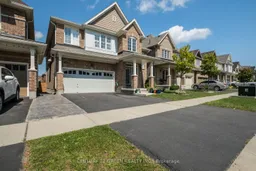 37
37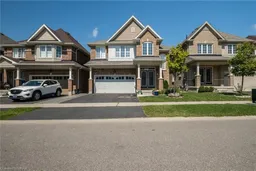 26
26
