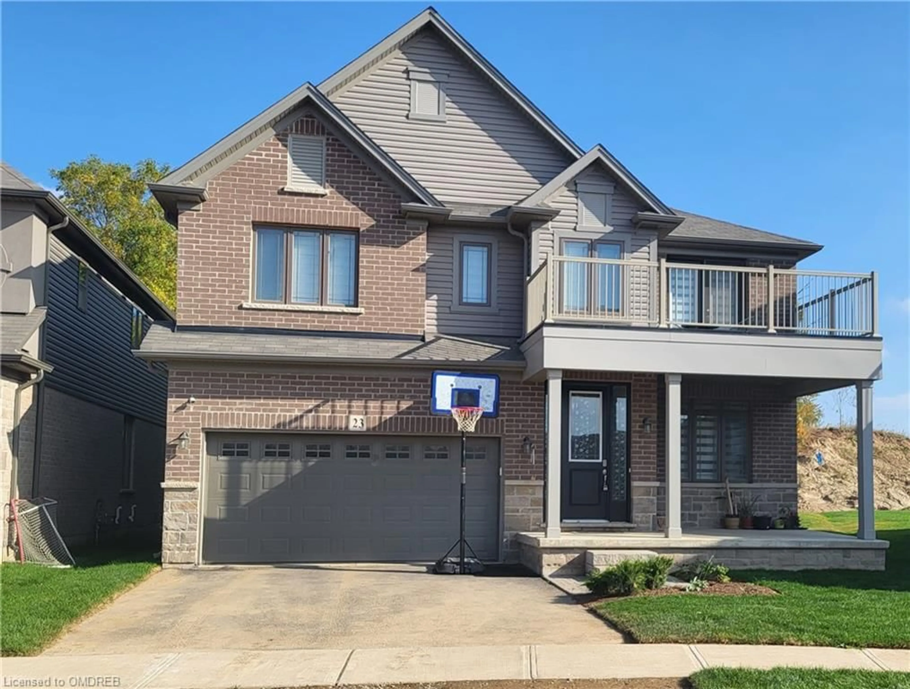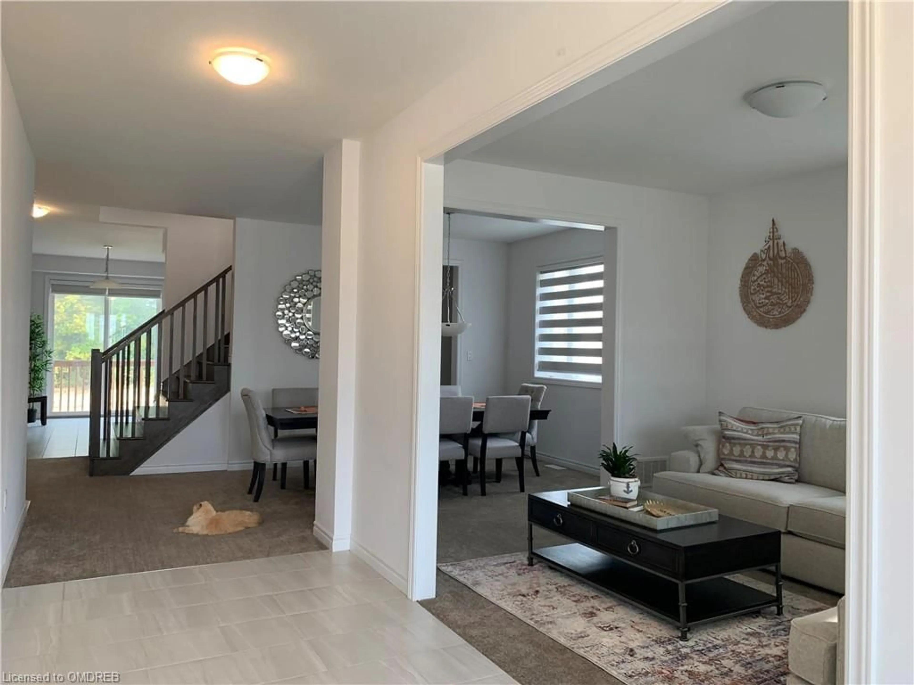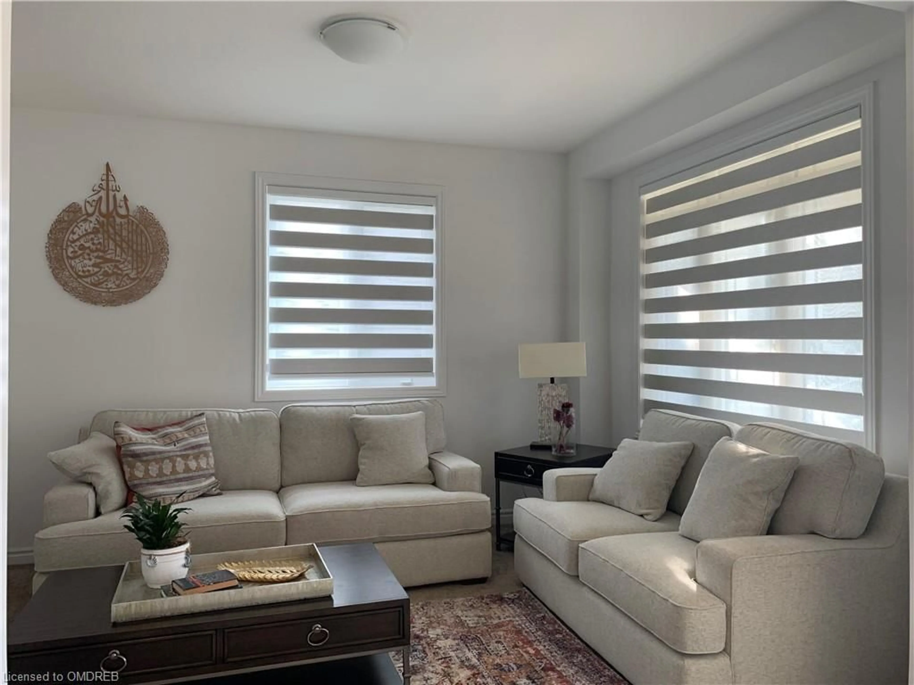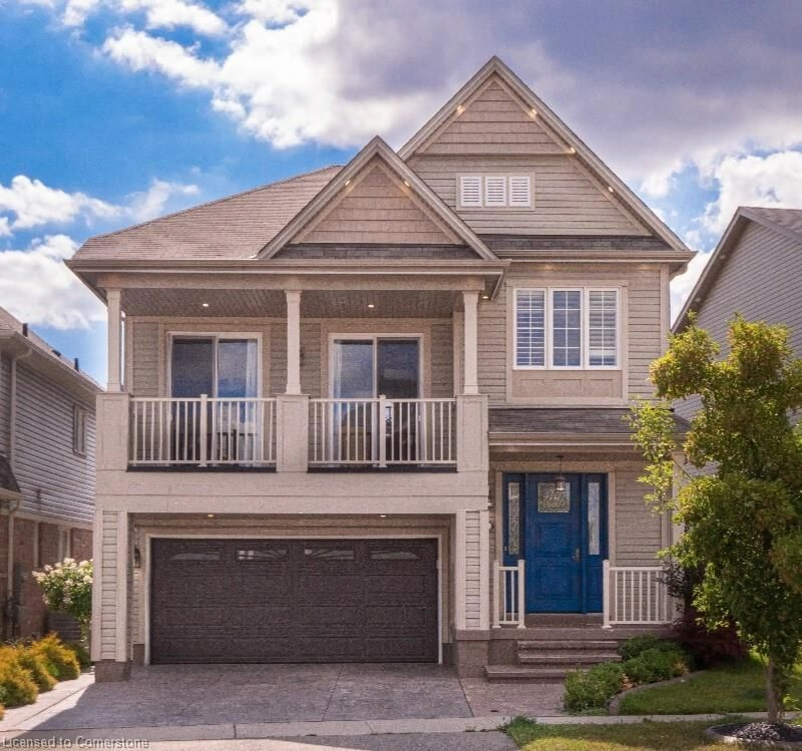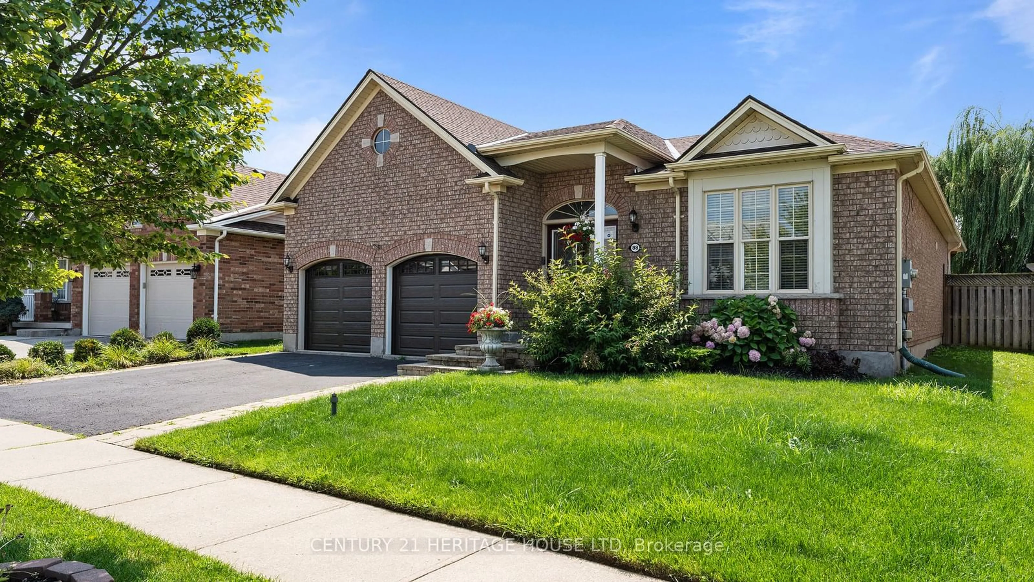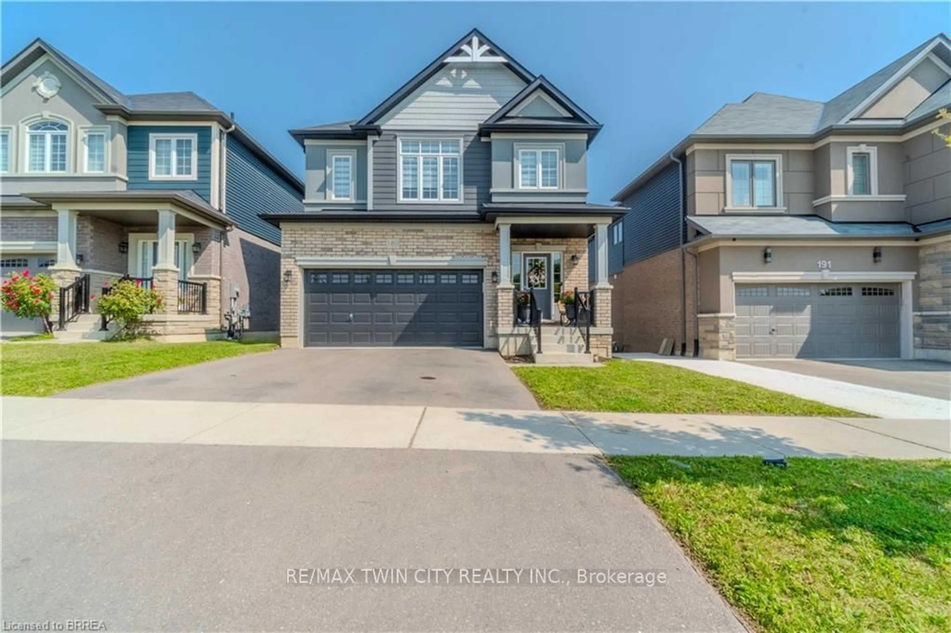23 Whitton Dr, Brantford, Ontario N3T 0T6
Contact us about this property
Highlights
Estimated ValueThis is the price Wahi expects this property to sell for.
The calculation is powered by our Instant Home Value Estimate, which uses current market and property price trends to estimate your home’s value with a 90% accuracy rate.Not available
Price/Sqft$365/sqft
Est. Mortgage$5,025/mo
Tax Amount (2023)$5,139/yr
Days On Market163 days
Description
Gorgeous and stunning Detached house built by Losani Homes on a Premium Pie Shaped Lot backing onto Wooded area. Beautiful architecture with brick & stone elevation. Remarkable design optimizing every location within the house having 5 spacious Bedrooms and 4 Bathrooms to suit your living and lifestyle. More than $70k spent on upgrades and extras. Upgraded with 10ft main floor & 9ft upper floor ceiling, 8.5ft Basement height, larger windows, seperate entrance to basement, water softener, central vaccum. Equipped with high end appliances, upgraded Quartz counter tops, Ceramic flooring & Backsplash in Eat-in Kitchen. Property is located in a quiet and friendly neighbourhood close to plazas, parks & school. Separate entrance to the basement provides a potential for future income by building basement appartment subject to City's approval/permits.
Property Details
Interior
Features
Main Floor
Great Room
4.88 x 4.57Dining Room
4.88 x 3.25Breakfast Room
4.57 x 3.02Living Room
4.14 x 3.17Exterior
Features
Parking
Garage spaces 2
Garage type -
Other parking spaces 2
Total parking spaces 4
Property History
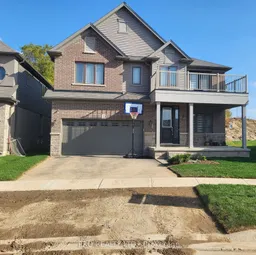 40
40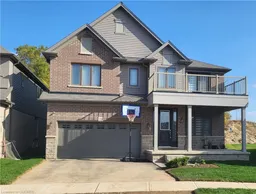 40
40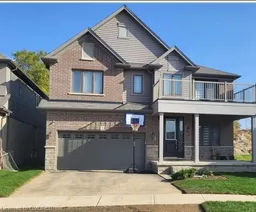 39
39
