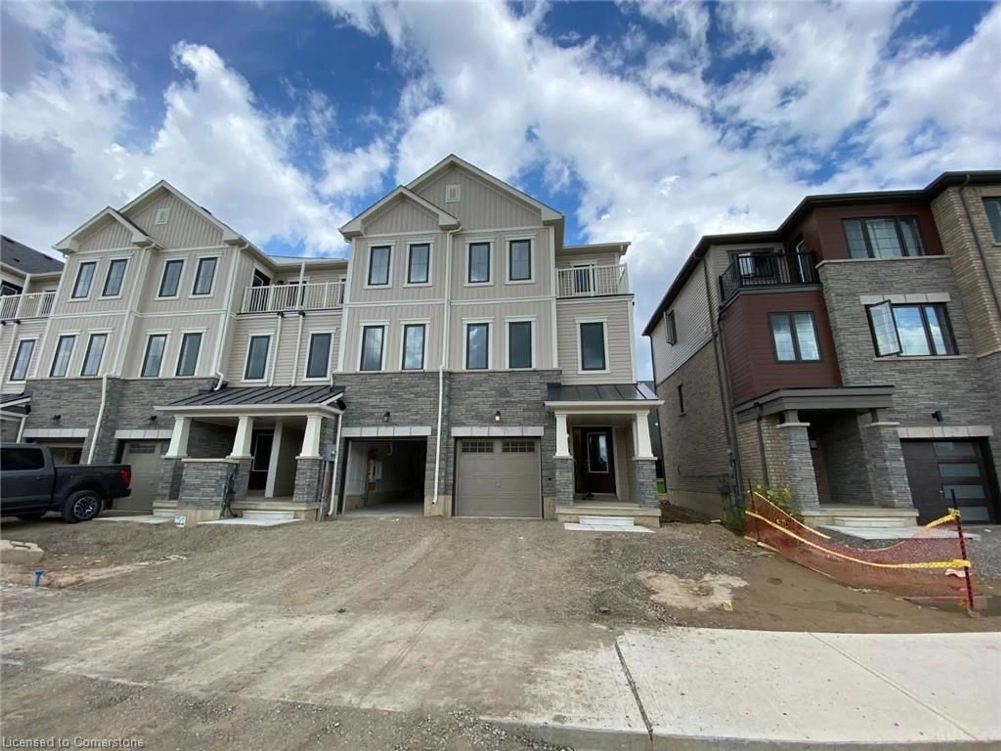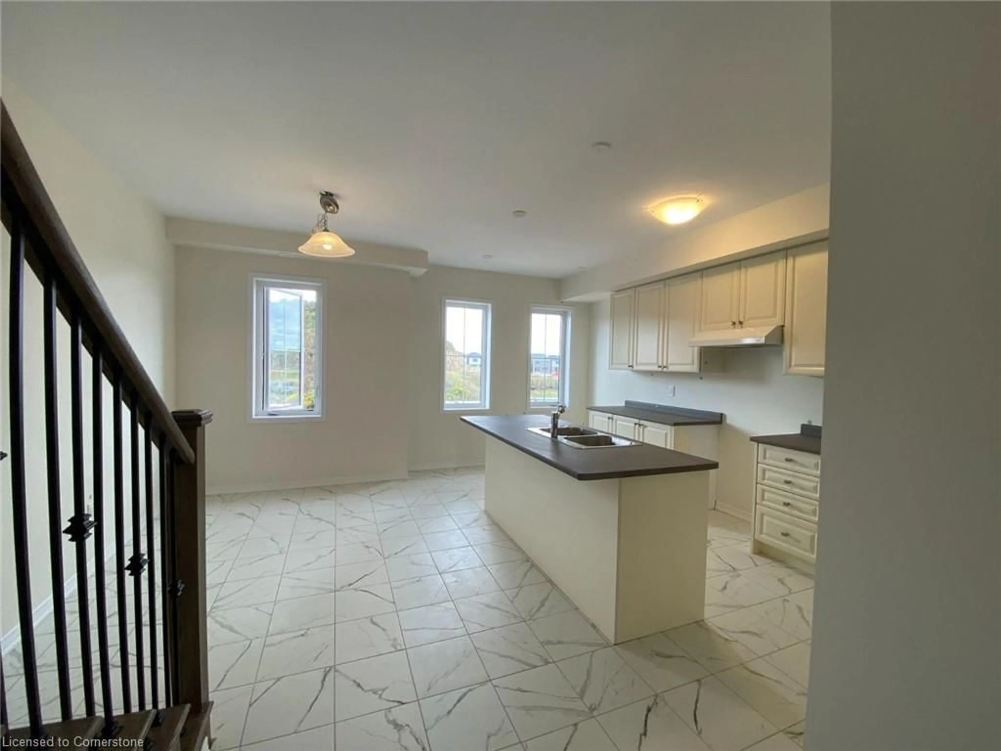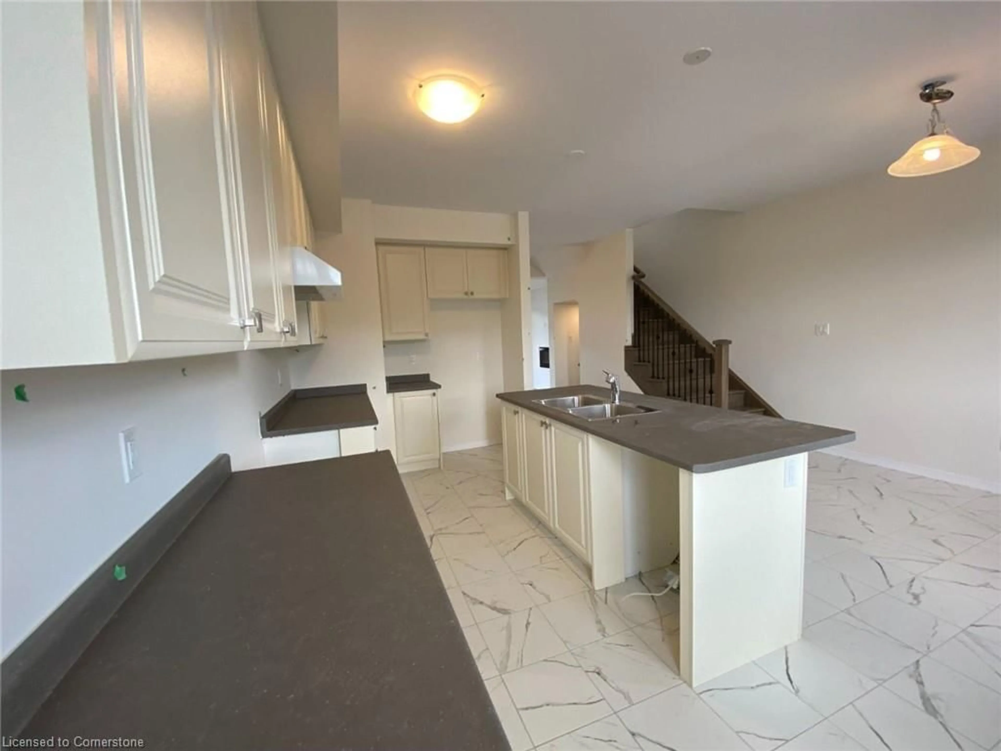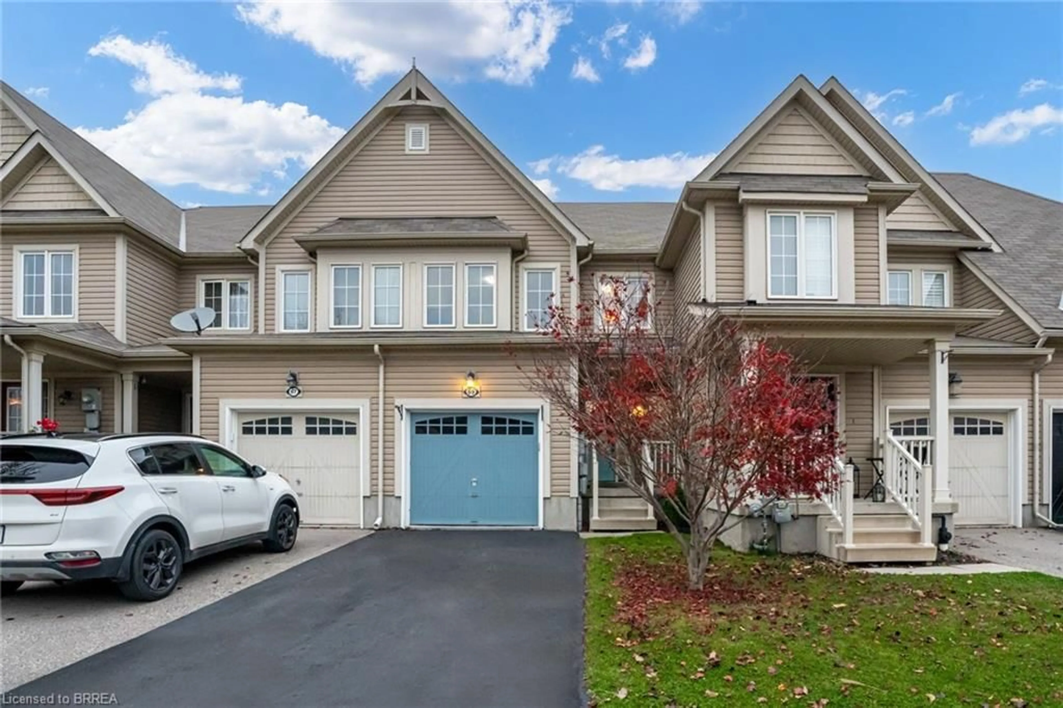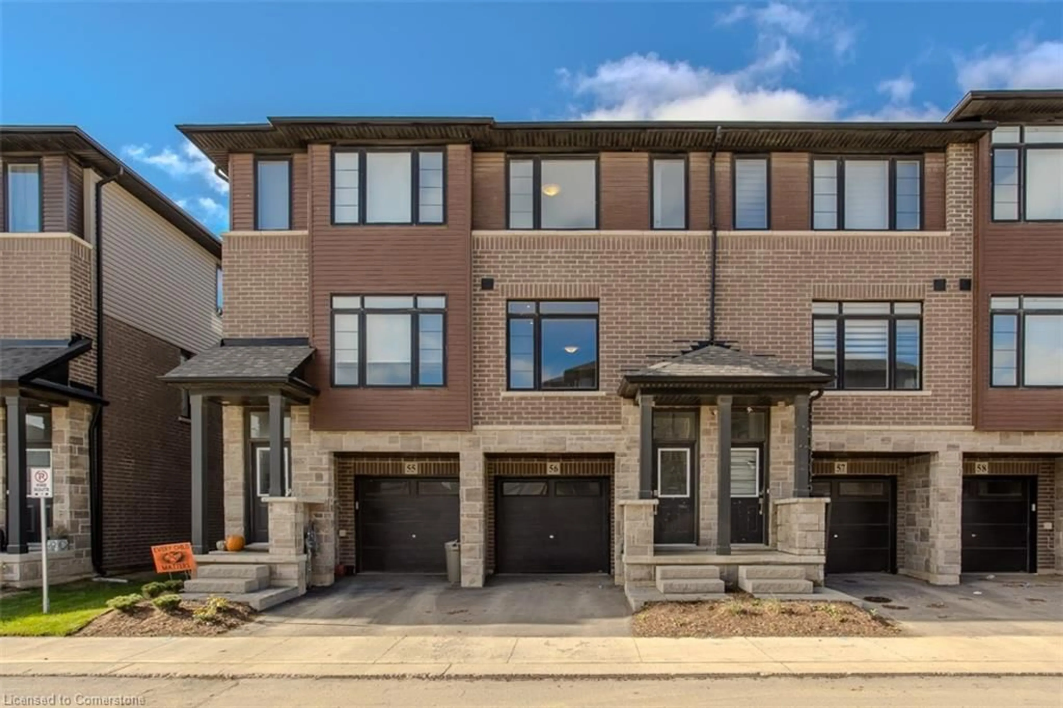227 Gillespie Drive Dr, Brantford, Ontario N3T 5L5
Contact us about this property
Highlights
Estimated ValueThis is the price Wahi expects this property to sell for.
The calculation is powered by our Instant Home Value Estimate, which uses current market and property price trends to estimate your home’s value with a 90% accuracy rate.Not available
Price/Sqft$437/sqft
Est. Mortgage$3,002/mo
Tax Amount (2024)$3,439/yr
Days On Market10 days
Description
Attention Buyers! Don't miss the opportunity to own this beautiful three-bedroom townhouse in the heart of Brantford. This inviting property offers space, flexibility, and potential ideal for a variety of lifestyles. Step into the cozy great room, complete with a welcoming fireplace and access to a private deck. The main level features a modern kitchen with stainless steel appliances. Upstairs, you will find three spacious bedrooms, including a primary suite that opens onto a private balcony. Each bedroom offers broadloom, ample closet space, and large windows. Conveniently located near schools, parks, and local amenities, this home perfectly blends comfort and convenience.
Property Details
Interior
Features
Main Floor
Breakfast Room
2.74 x 3.35Kitchen
2.62 x 5.33Great Room
5.36 x 3.20Bathroom
2-Piece
Exterior
Features
Parking
Garage spaces 1
Garage type -
Other parking spaces 1
Total parking spaces 2
Property History
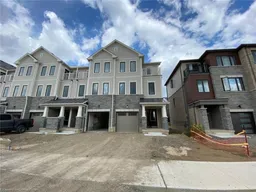 24
24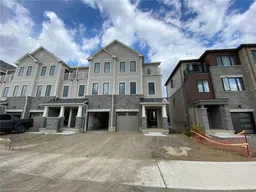 24
24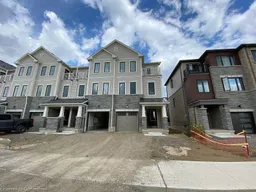 27
27
