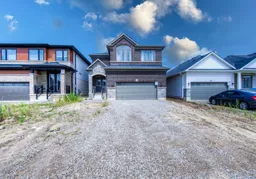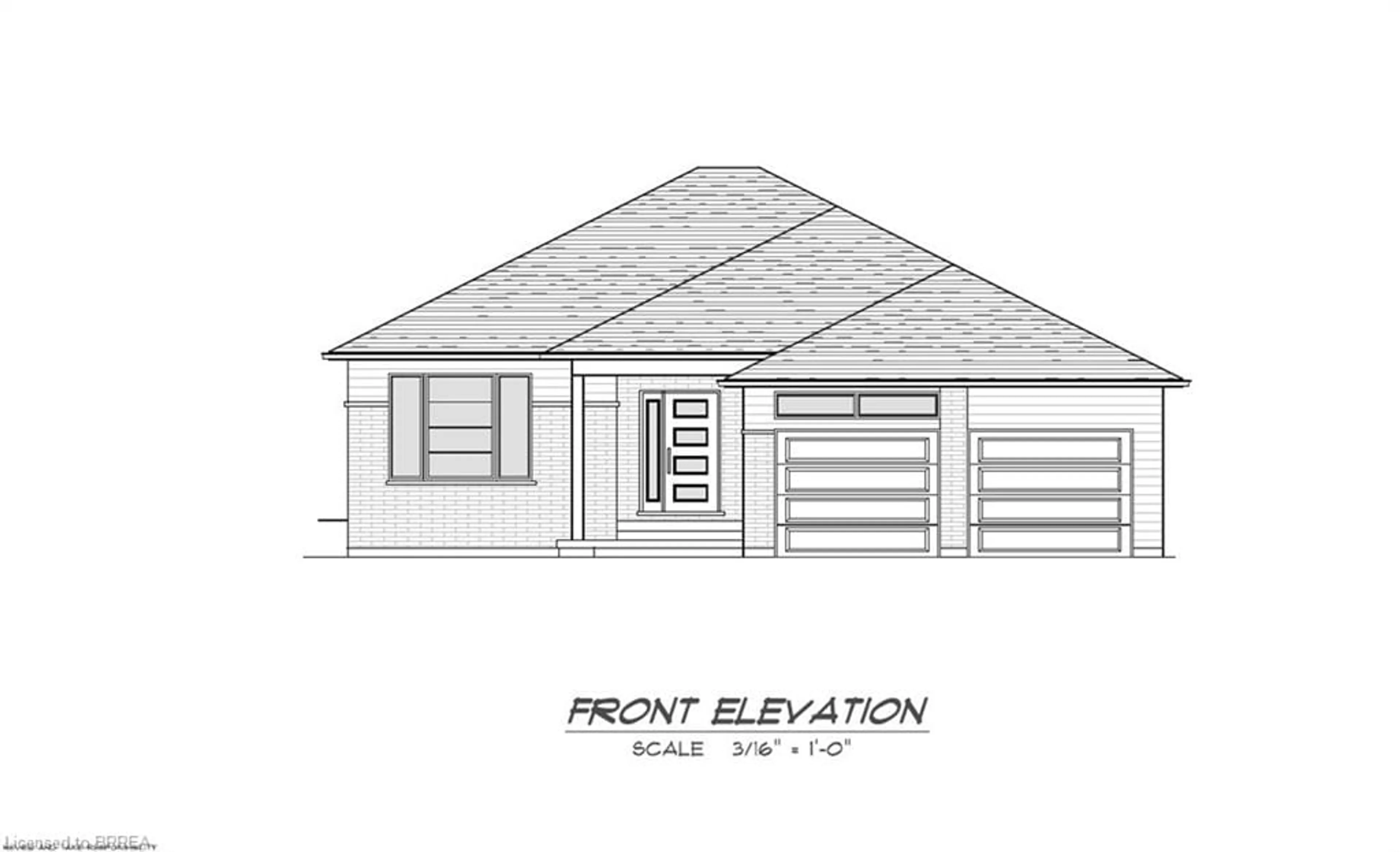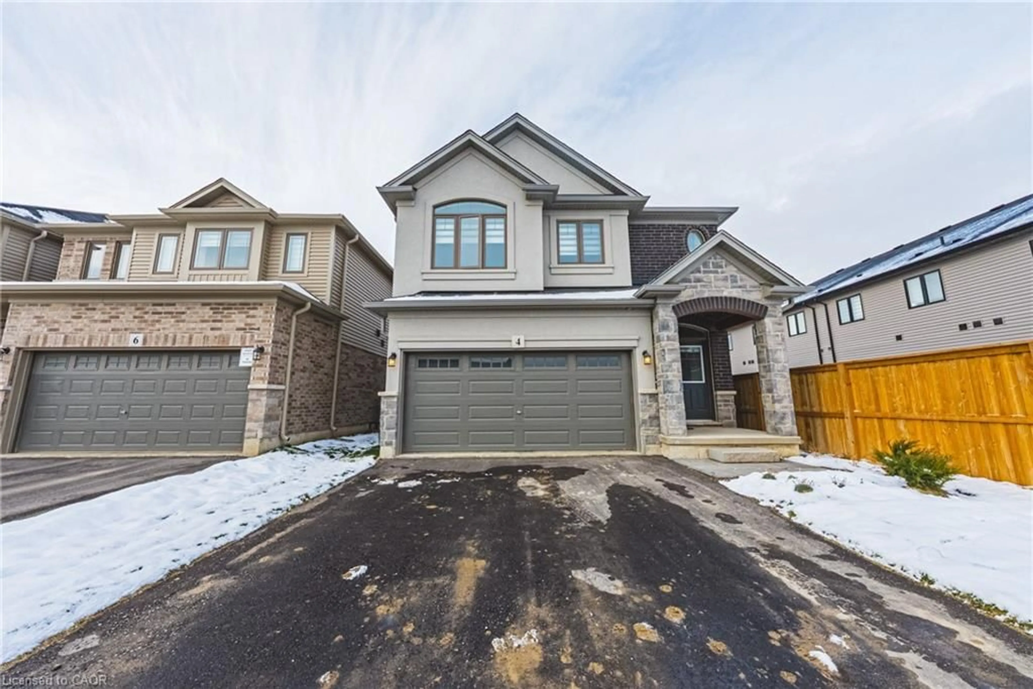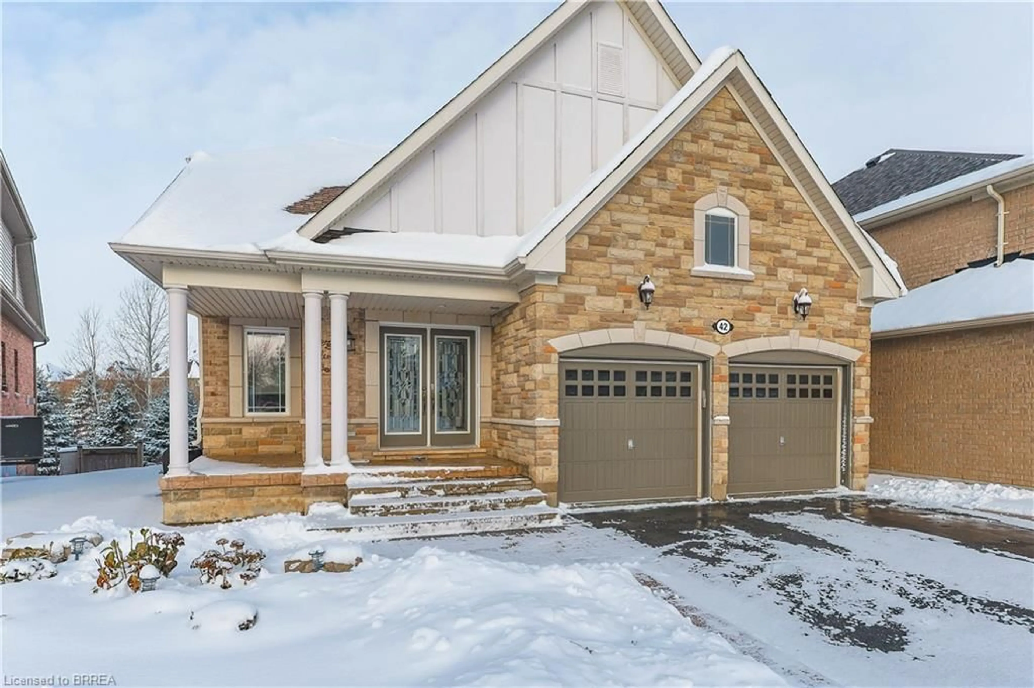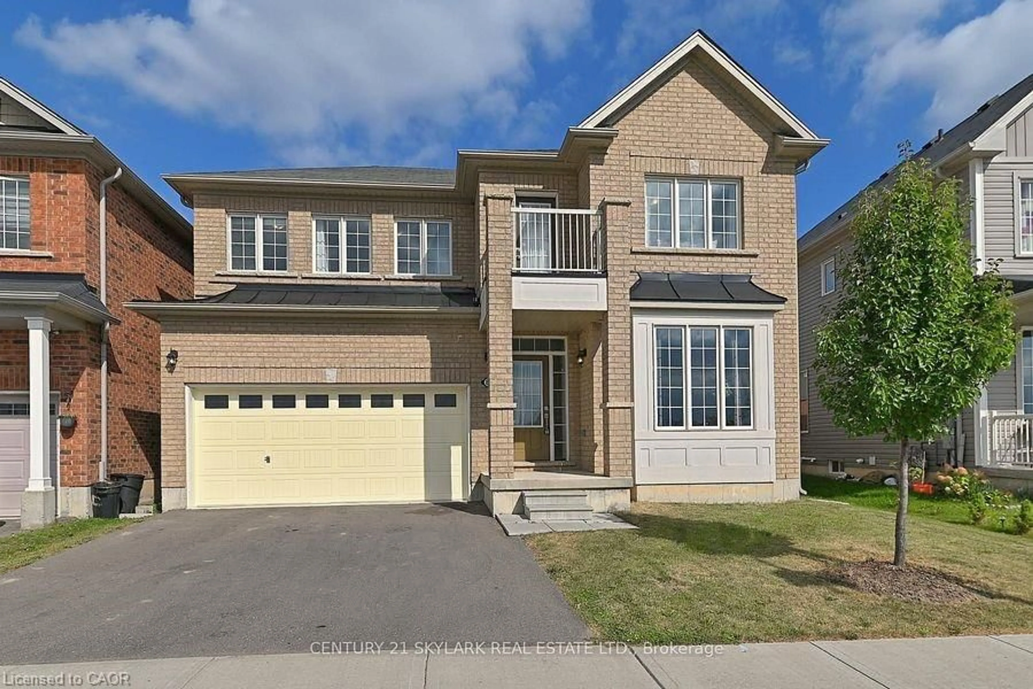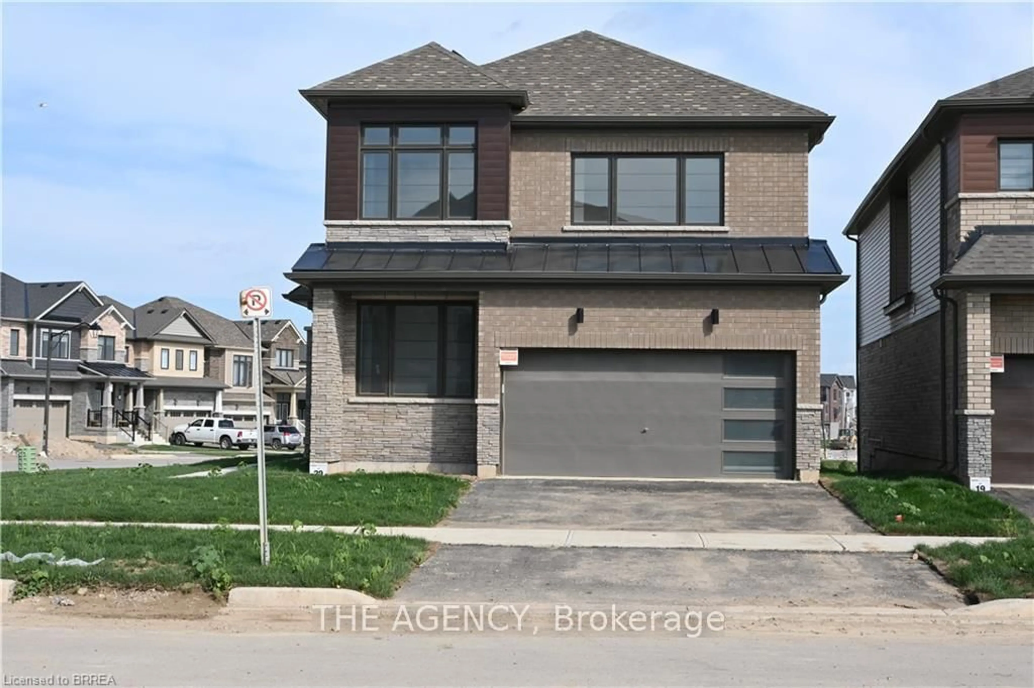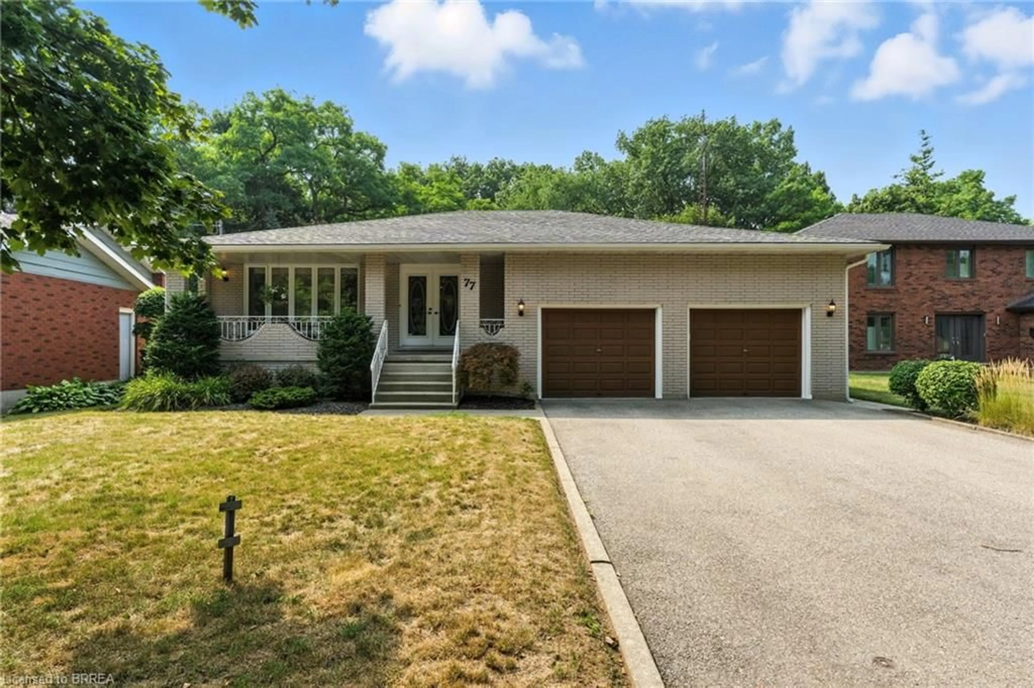THIS RECENTLY BUILT AND WELL CARED FOR DETACHED HOME IS LOCATED IN A FAMILY FRIENDLY ENVIRONMENT. THIS HOME BOASTS OF 4 BEDROOMS AND 4 BATHROOMS, LAUNDRY IS LOCATED CLOSE TO THE SLEEPING QUARTERS SECOND FLOOR. TWO OF THE PRIMARY BEDROOMS SHARE A JACK AND JILL BATHROOM. THE OTHER TWO BEDROOMS ARE FULLY ENSUITE. THE PRIMARY BEDROOM COMES WITH SOAK IN TUB AS WELL AS SEPARATE SHOWER. ADDED BONUS IS THE 14 FT WALK IN CLOSET (A FASHIONISTA'S VERSION OF HEAVEN ON EARTH). MAIN FLOOR IS FULLY OPEN CONCEPT WITH 9 FT CEILING. A LARGE ISLAND WITH QUARTZ TOP DEFINES THE KITCHEN. THE MAIN FLOOR OFFICE IS CLOSE ENOUGH YET FAR ENOUGH FROM THE FAMILY BACKGROUND NOISES. THE DOOR GIVES IT PRIVACY WHEN REQUIRED.MUD ROOM IS LARGE ENOUGH TO HANDLE THE FAMILY'S SPORTING EQUIPMENT WITHOUT BEING AN EYESORE FROM GATHERING POINTS IN THE HOME. THE ELECTRIC FIREPLACE ALSO GIVES THAT AMBIENCE TO MAKE WINTERS IN THE SITTING AREA EXTREMELY COZY. BASEMENT WITH IT'S OWN SEPARATE ENTRANCE IS INLAW SUITE OR RENTAL READY ONCE FULLY BUILT. COMES STANDARD WITH 9FT CEILING AS WELL. SOME WINDOWS IN THE BASEMENT ARE LARGER THAN NORMAL, THEREBY ENSURING EGRESS REQUIREMENTS ARE ALREADY CHECKED OFF. DRIVERWAY AS WELL AS SOD TO BE SUPPLIED BY THE BUILDER SOON.
Inclusions: SMOKE DETECTORS, WINDOW COVERINGS, STOVE, WASHER, DRYER, DISHWASHER, CARBON MONOXIDE DETECTOR, BUILT-IN MICROWAVE
