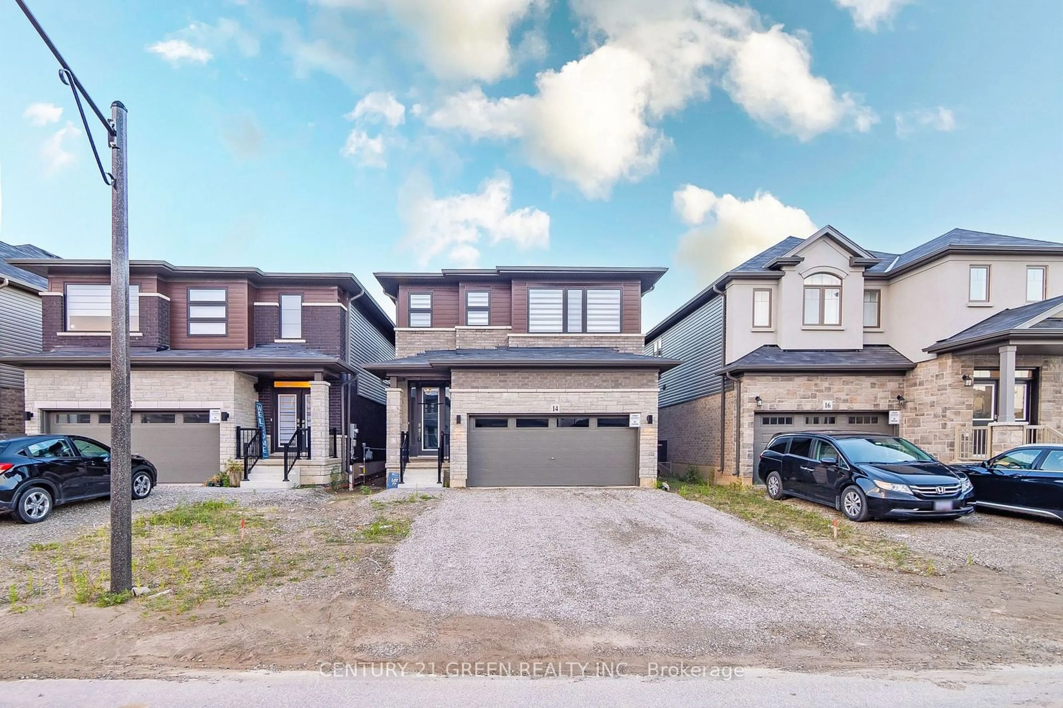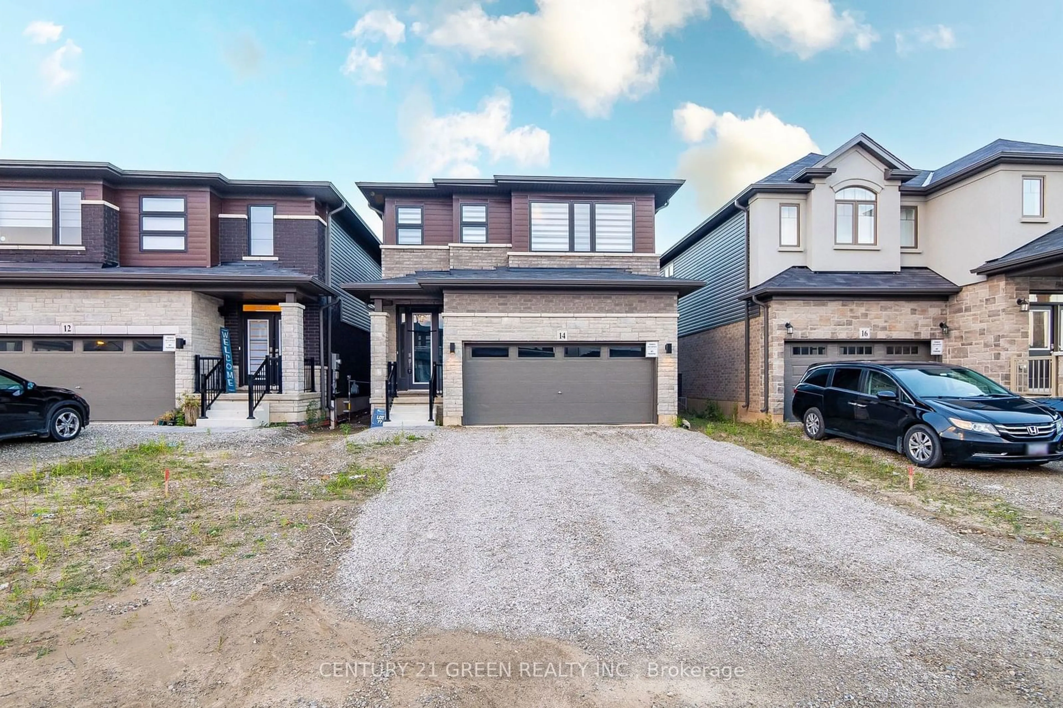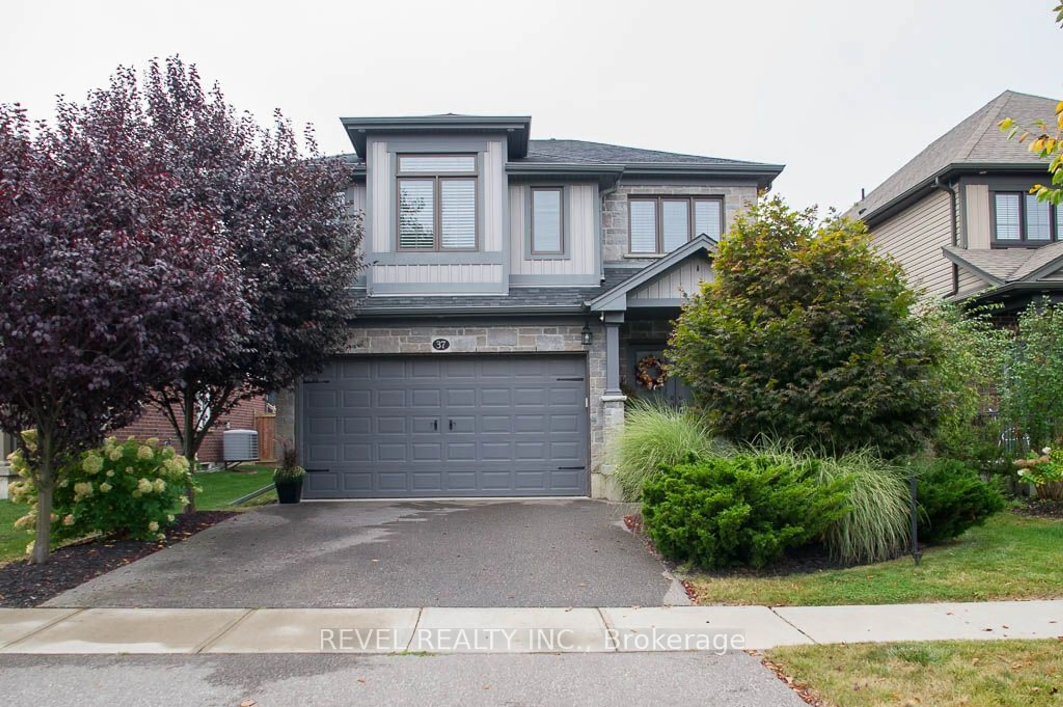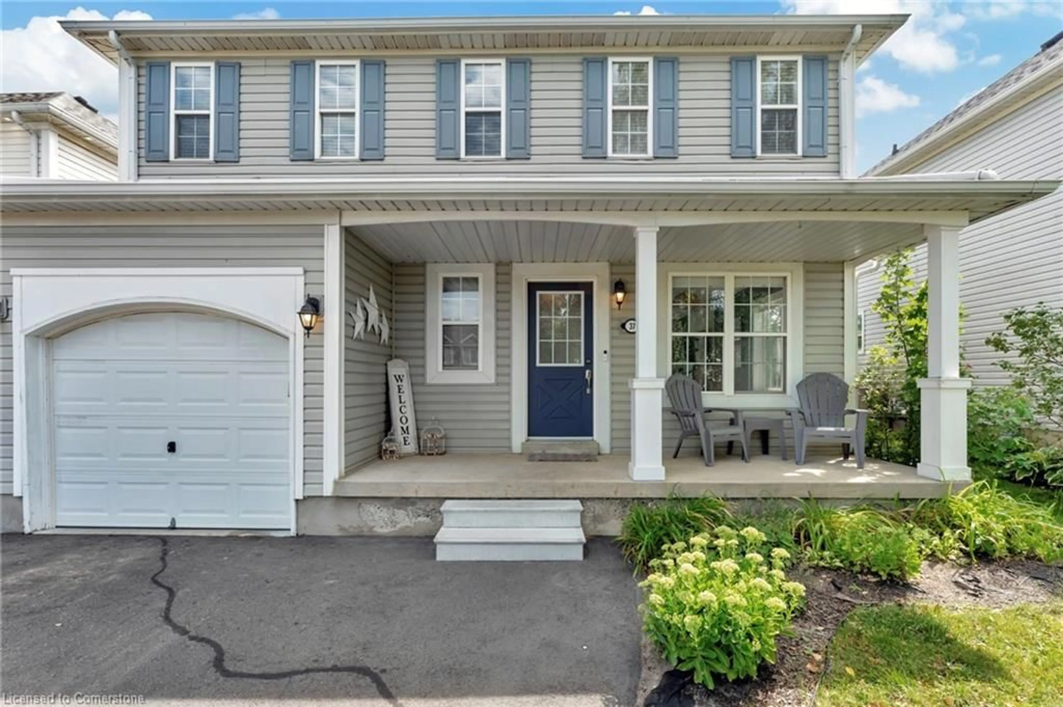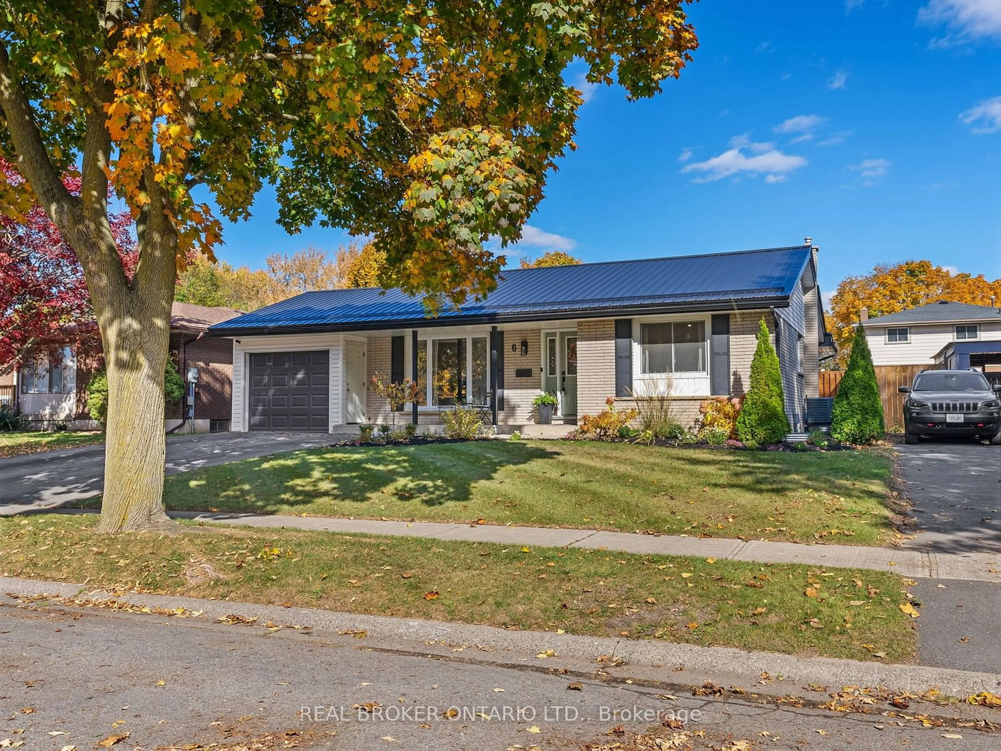14 Holder Dr, Brantford, Ontario N3T 5L5
Contact us about this property
Highlights
Estimated ValueThis is the price Wahi expects this property to sell for.
The calculation is powered by our Instant Home Value Estimate, which uses current market and property price trends to estimate your home’s value with a 90% accuracy rate.Not available
Price/Sqft-
Est. Mortgage$3,801/mo
Tax Amount (2024)-
Days On Market22 days
Description
Brand-new detached house! Modern Elevation. Over 100K of Upgrades as per Seller. Open-concept kitchen and living room. 9 ft Ceilings on Main Floor, 9 ft on Second Floor and 9 ft in Basement. 8 ft Doors. Hardwood Flooring. Upgraded Berber Carpet. 2-car garage. Builder Finished Basement with Extra BR, Living RM and Full Washroom. The property is Brand New, Never Lived In.
Property Details
Interior
Features
Main Floor
Great Rm
6.80 x 4.25Hardwood Floor / Open Concept / Large Window
Kitchen
3.10 x 2.90Quartz Counter / Backsplash / Tile Floor
Breakfast
2.60 x 2.90Tile Floor / W/O To Patio
Exterior
Features
Parking
Garage spaces 2
Garage type Attached
Other parking spaces 2
Total parking spaces 4
Property History
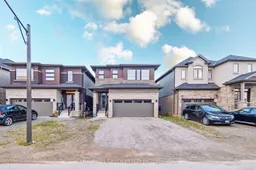 40
40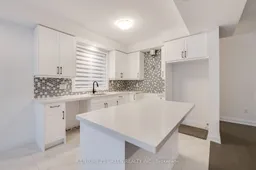 40
40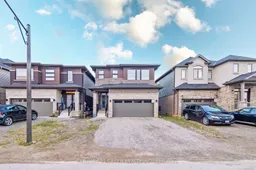 40
40
