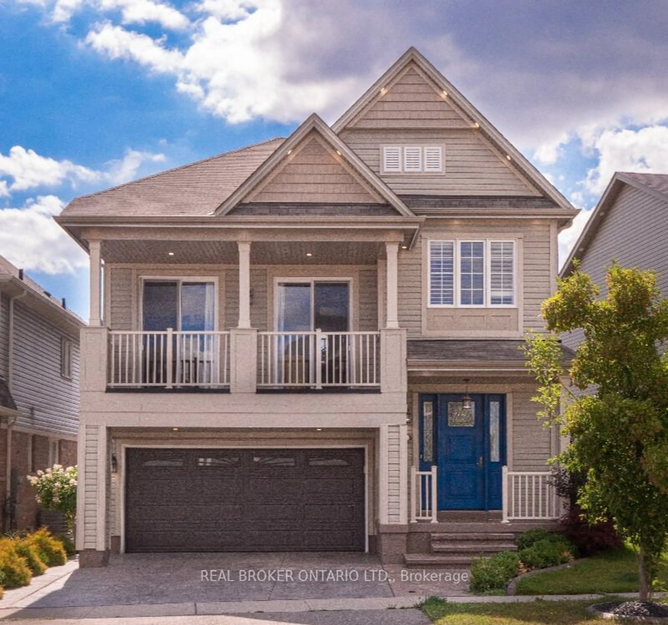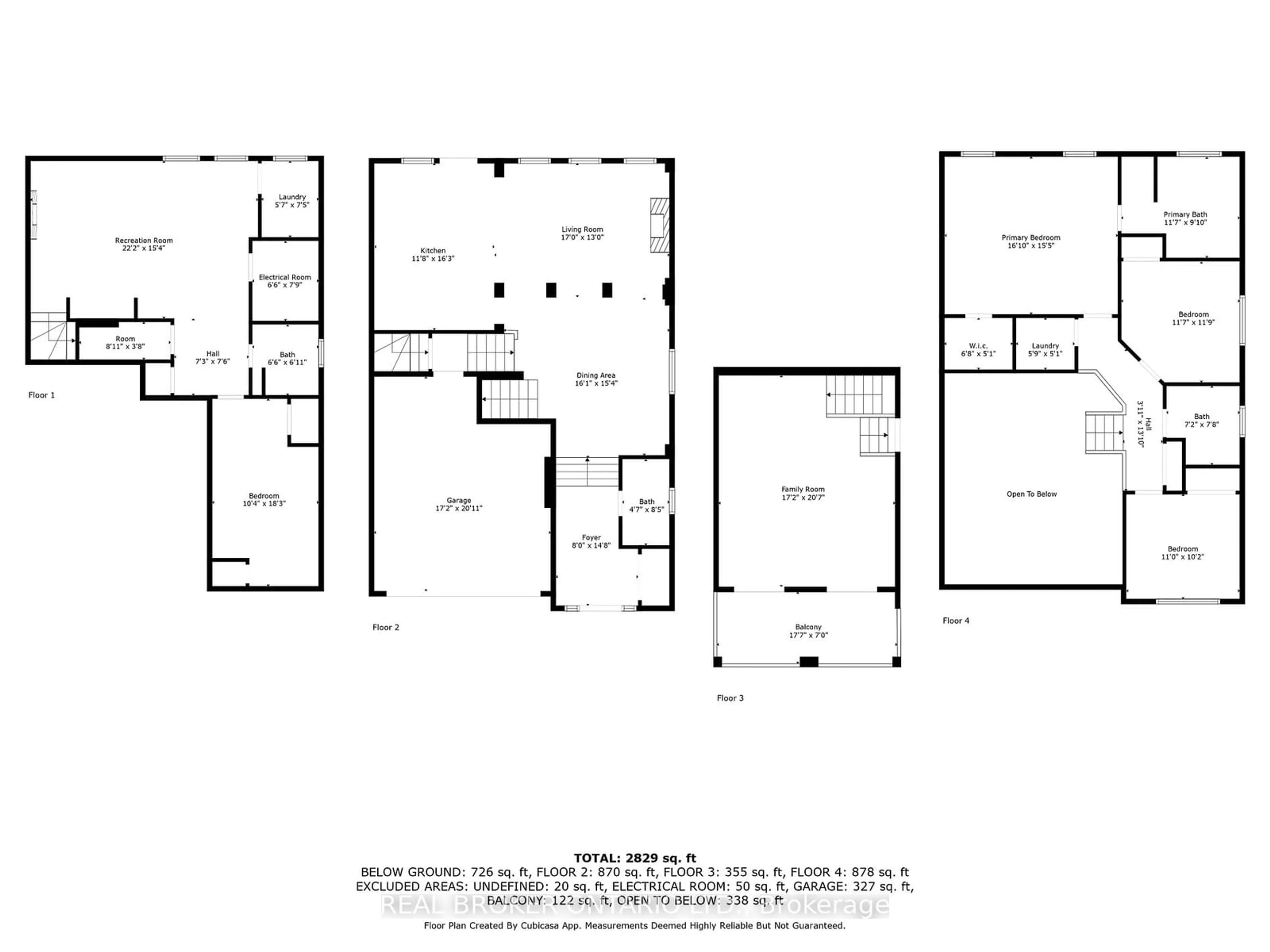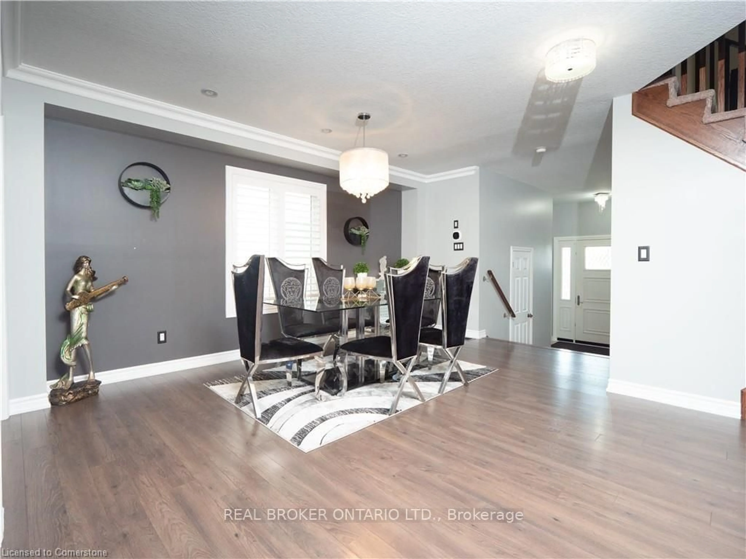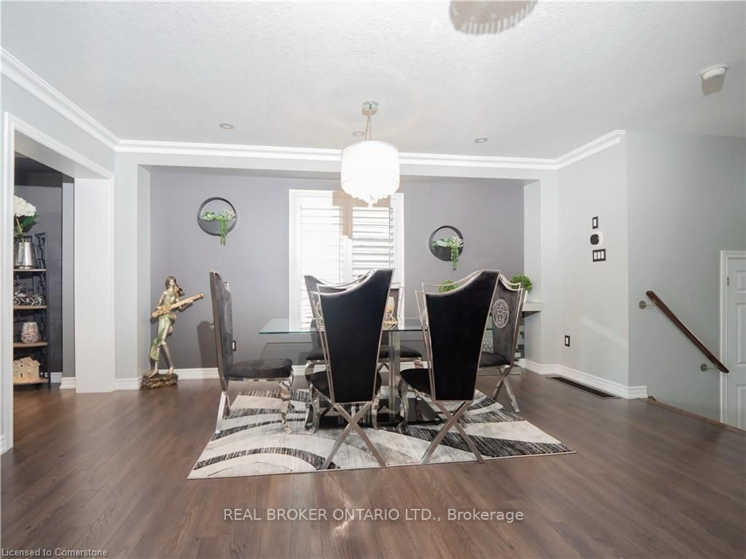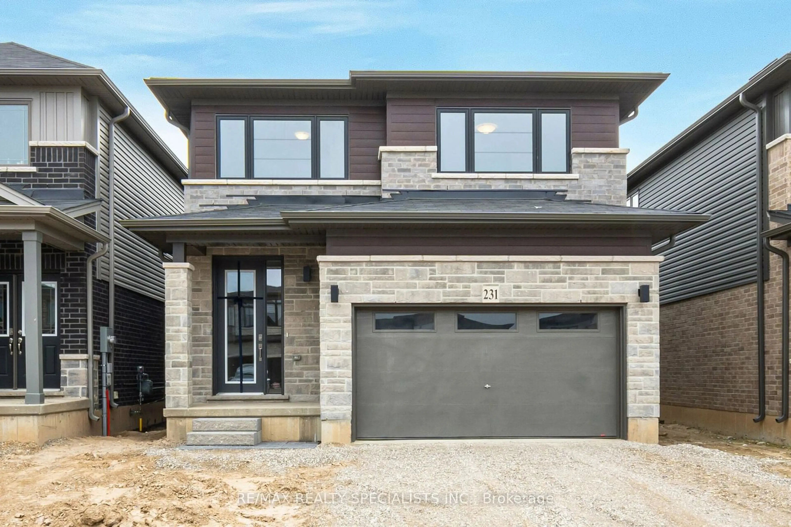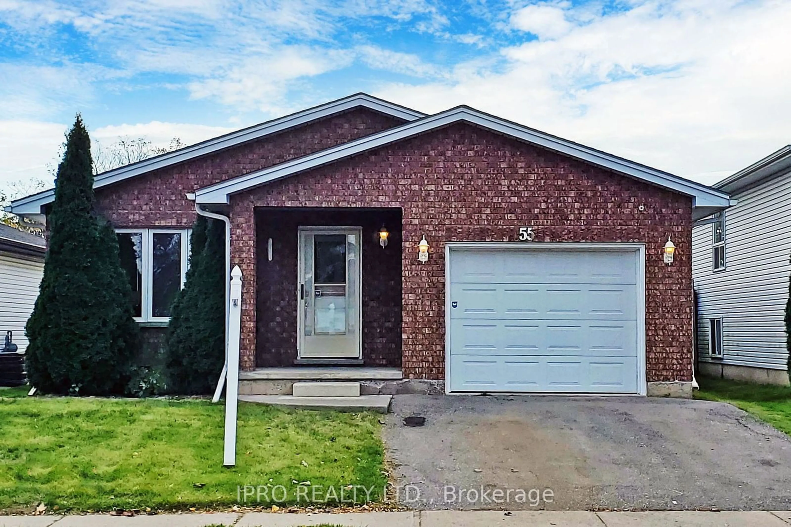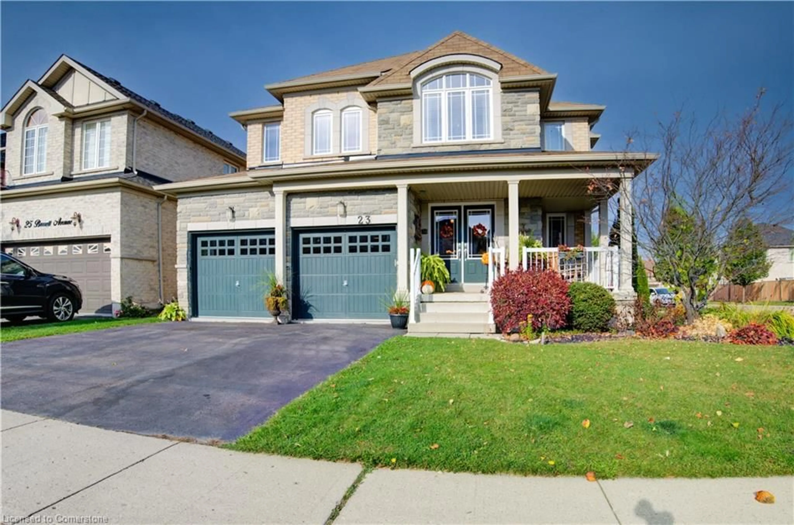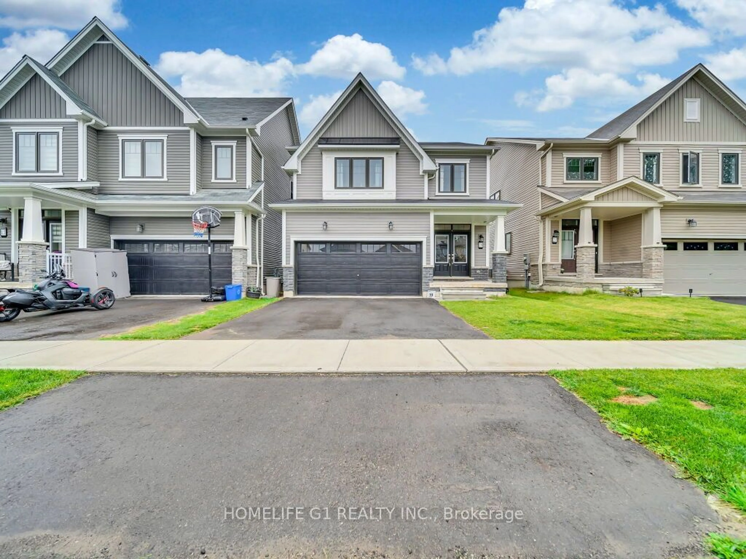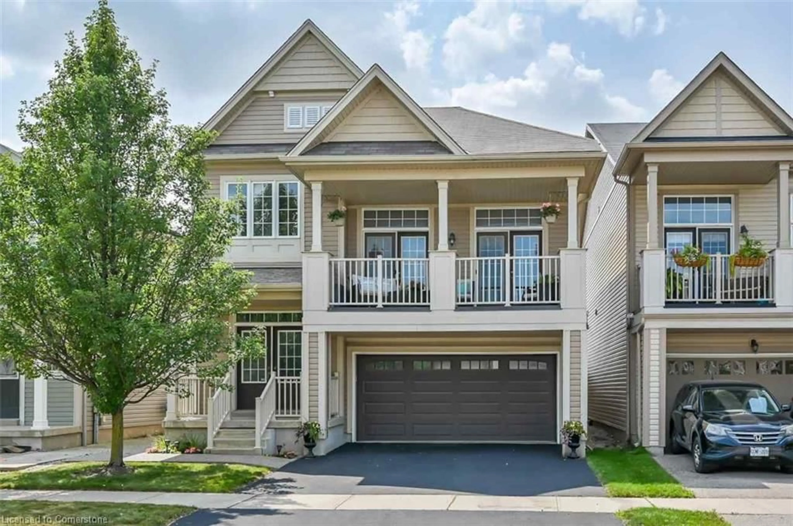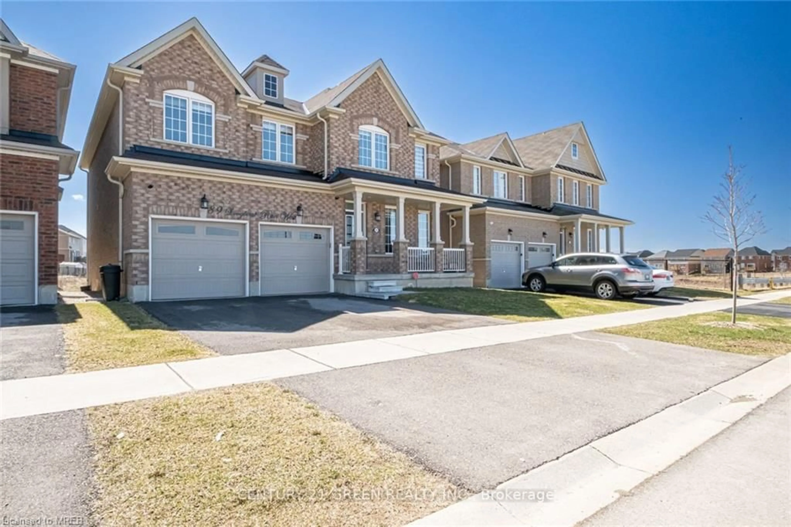14 Carroll Lane, Brantford, Ontario N3T 5L5
Contact us about this property
Highlights
Estimated ValueThis is the price Wahi expects this property to sell for.
The calculation is powered by our Instant Home Value Estimate, which uses current market and property price trends to estimate your home’s value with a 90% accuracy rate.Not available
Price/Sqft-
Est. Mortgage$3,848/mo
Tax Amount (2023)$5,747/yr
Days On Market47 days
Description
Welcome to this stunning home in West Brant, offering 3 bedrooms, 3.5 baths, a fully finished basement, and a backyard oasis! This well-designed property is close to parks, trails, and top-rated schools. Enjoy beautiful curb appeal with landscaped gardens, a concrete driveway, and a balcony. Inside, the formal dining room and chefs kitchen, complete with mocha cabinetry, two pantries, and a center island, are perfect for entertaining. Step out onto the composite deck to find a backyard retreat featuring a new in-ground pool, hot tub, and interlocking stone patio. The upper level boasts a great room with 14-foot ceilings, a second balcony, a spacious primary suite with a walk-in closet and luxurious ensuite, plus two additional bedrooms and a convenient laundry room. The fully finished basement includes a rec room with a wet bar, stylish laundry area, and an additional bathroom with heated floors and a rainfall shower, the basement level could be used as a in-law suite or separate apartment with convenient entrance from the garage. This home is designed for comfort, entertaining, and low-maintenance living truly a must-see!
Property Details
Interior
Features
Main Floor
Foyer
2.59 x 2.01Dining
4.78 x 4.83Living
3.30 x 3.51Bathroom
0.00 x 0.002 Pc Bath
Exterior
Features
Parking
Garage spaces 2
Garage type Attached
Other parking spaces 2
Total parking spaces 4

