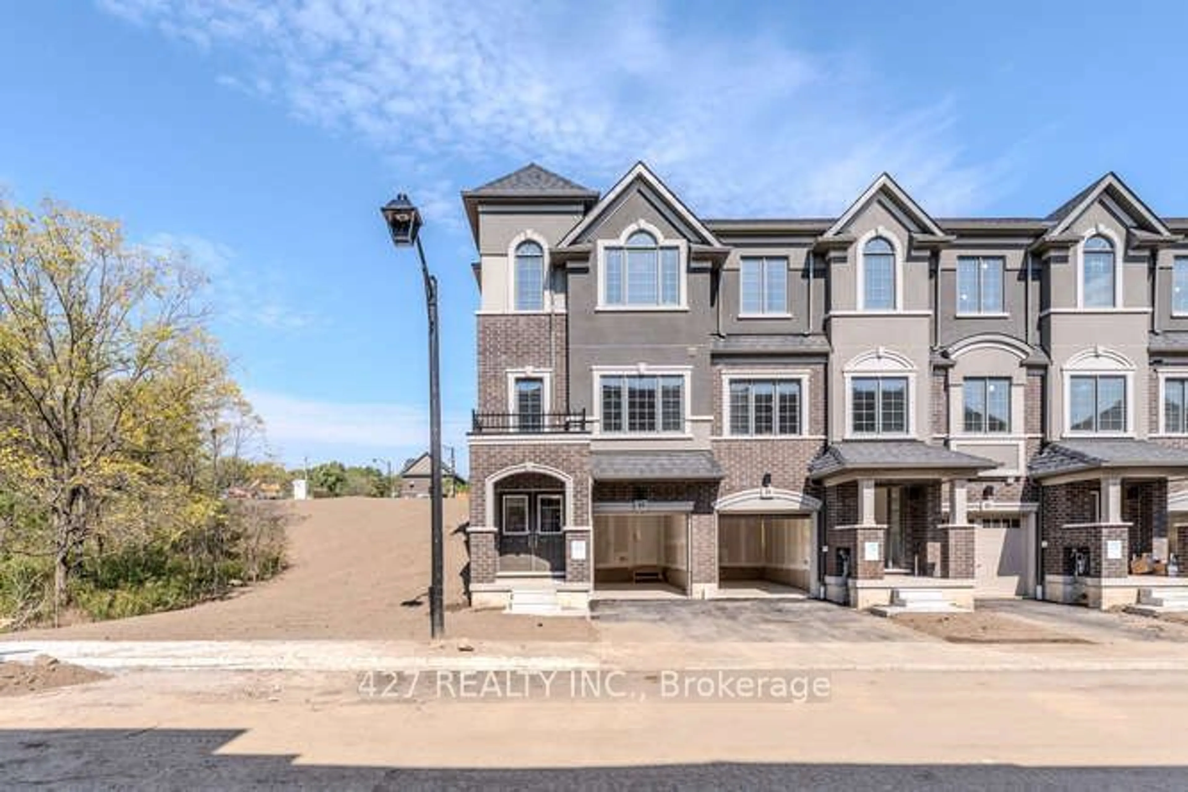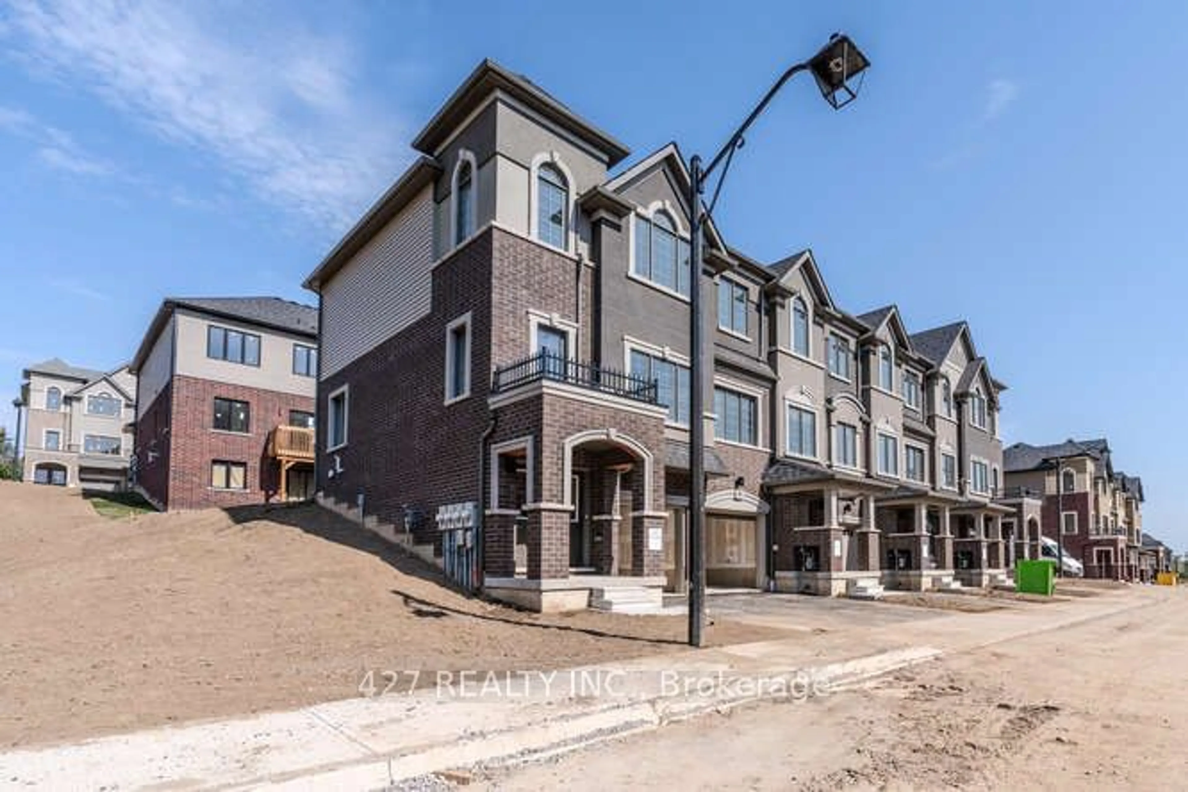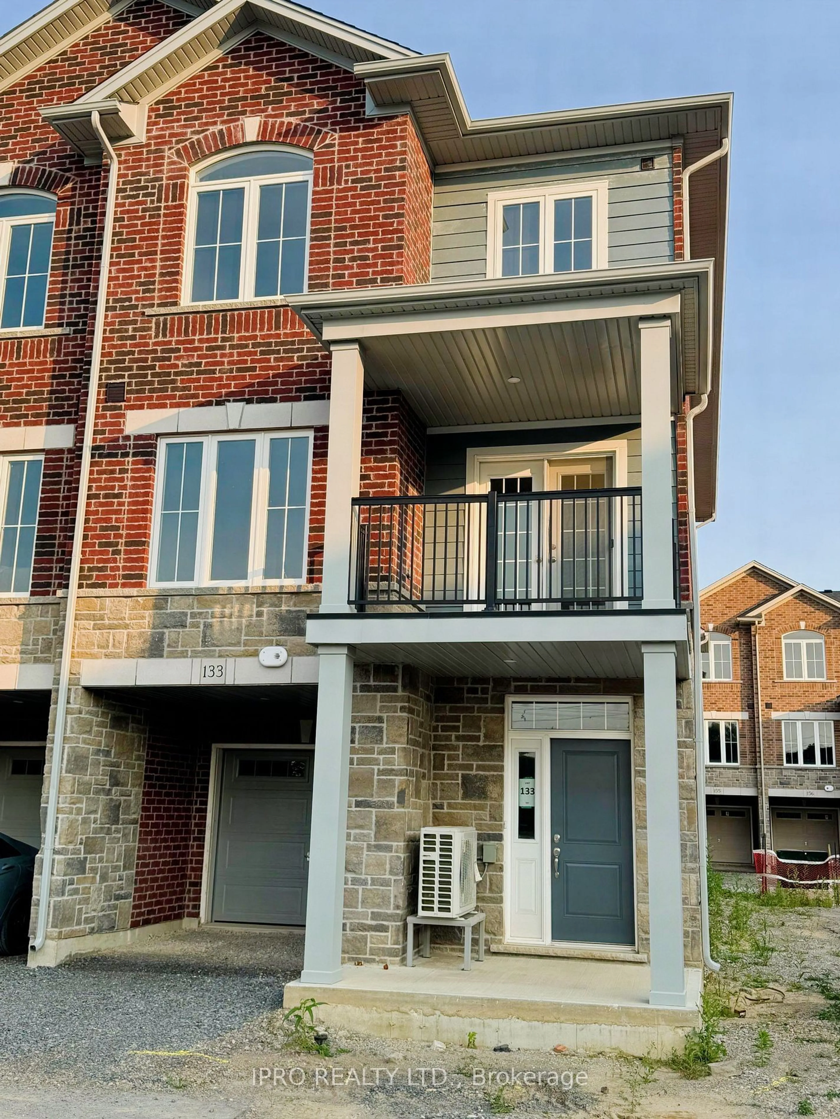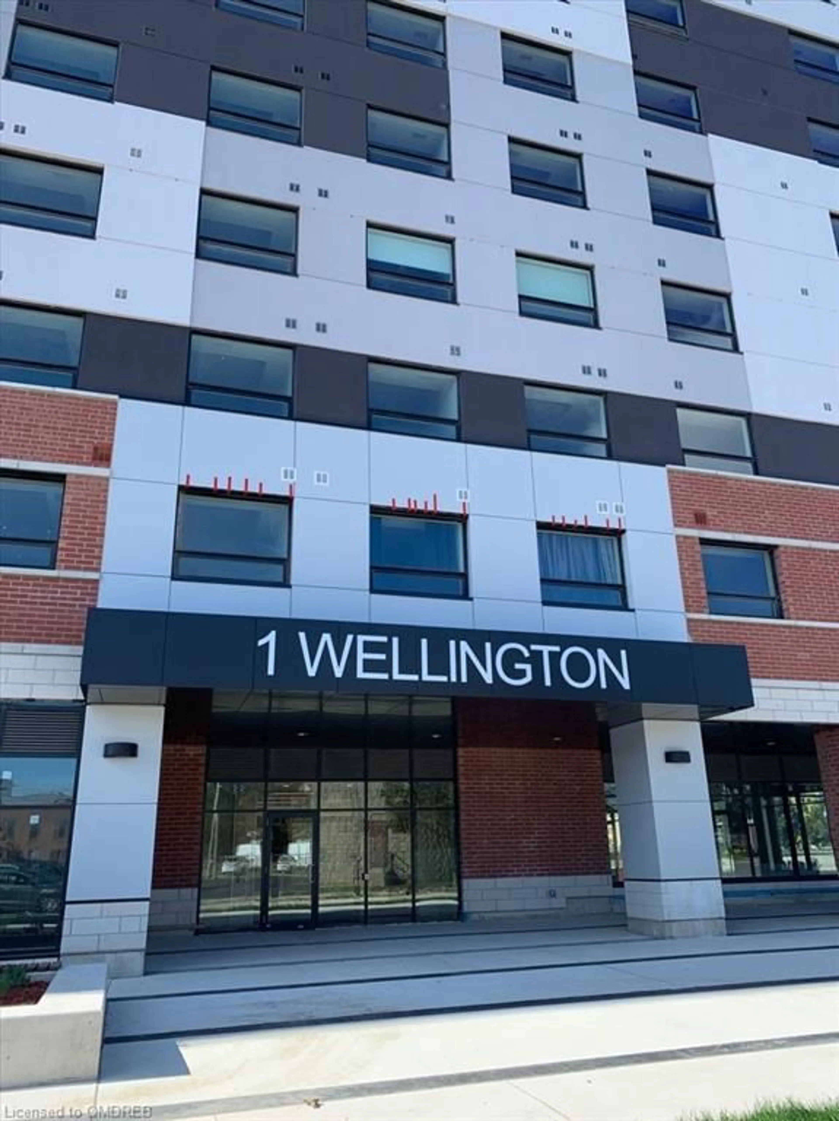620 Colborne St #49, Brantford, Ontario N3T 5L5
Contact us about this property
Highlights
Estimated ValueThis is the price Wahi expects this property to sell for.
The calculation is powered by our Instant Home Value Estimate, which uses current market and property price trends to estimate your home’s value with a 90% accuracy rate.Not available
Price/Sqft$401/sqft
Est. Mortgage$2,916/mo
Maintenance fees$120/mo
Tax Amount (2024)-
Days On Market14 days
Description
Absolutely Stunning Ravine Corner Lot Executive Town Home in Magnificent Sienna Woods Adjacent to Natural Heritage Lands. It is like Living in a Semi Detached Home for the price of a Townhome with Exquisite Nature. A Beautiful Primary Room with 4 Piece Ensuite Bath and Walk-in Closet. A Spacious Room on the Main Floor can be used as a 4th Bed Room/Recreation/Family Room. Direct access from the Garage. With an Elegant Double Door Entrance once step in will Mesmerize your senses. Brand New Home, very Spacious with a Wonderful Layout Not Only Speaks Luxury but also Amplifies Upscale Living.
Property Details
Interior
Features
2nd Floor
Great Rm
17.00 x 16.50Open Concept / Combined W/Dining / Laminate
Dining
17.00 x 16.50Open Concept / Combined W/Great Rm
Breakfast
8.00 x 8.00Open Concept / Sliding Doors / Walk-Out
Kitchen
10.00 x 8.00Open Concept / Tile Floor
Exterior
Parking
Garage spaces 1
Garage type Built-In
Other parking spaces 1
Total parking spaces 2
Condo Details
Inclusions
Property History
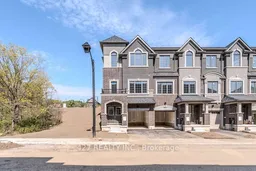 39
39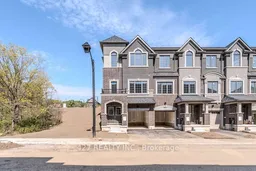 38
38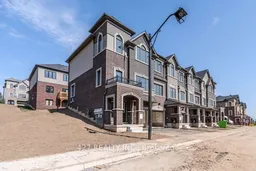 40
40
