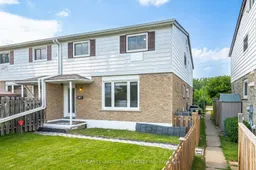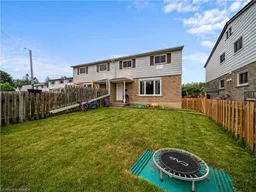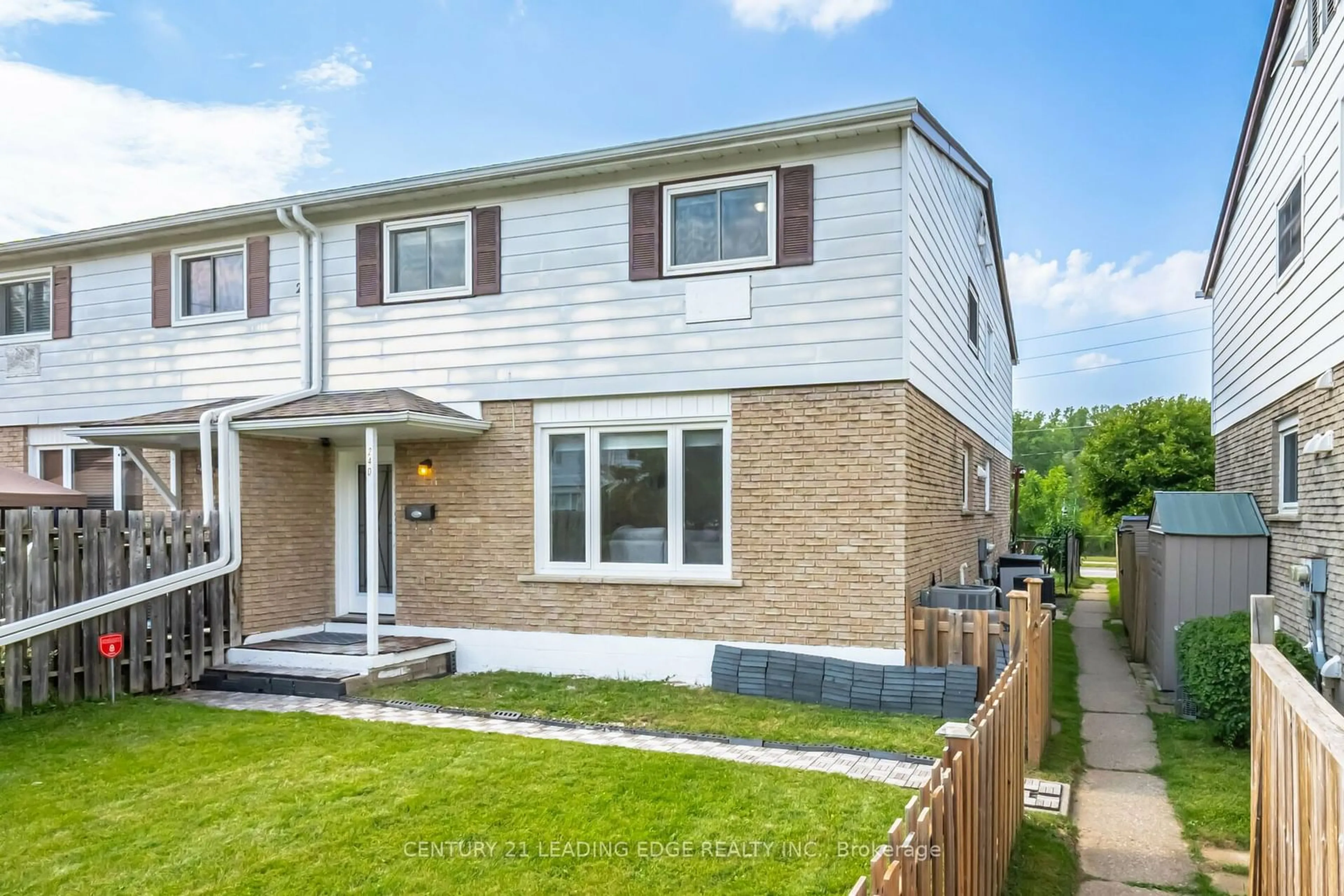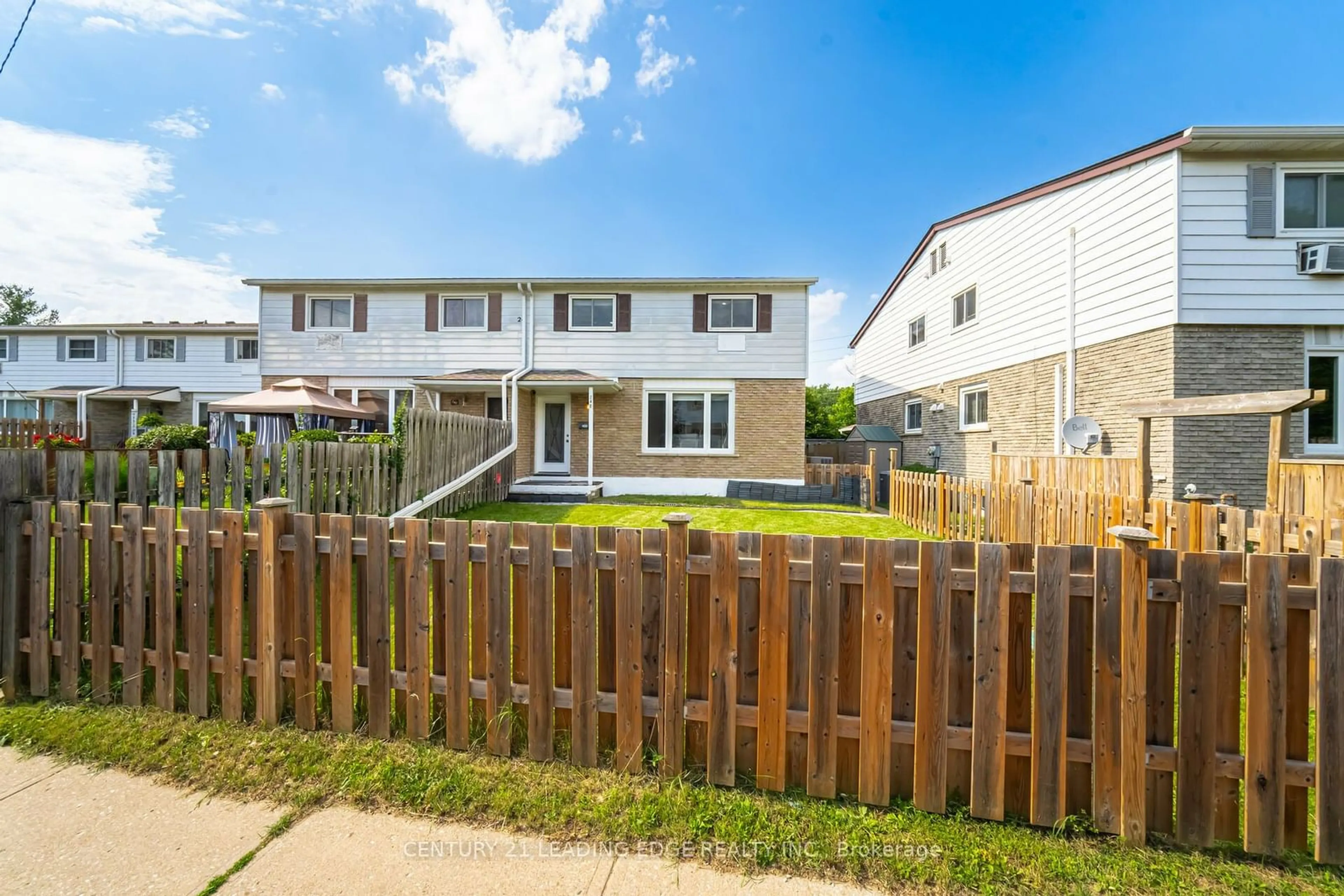24 Oakhill Dr #D, Brantford, Ontario N3T 1R1
Contact us about this property
Highlights
Estimated ValueThis is the price Wahi expects this property to sell for.
The calculation is powered by our Instant Home Value Estimate, which uses current market and property price trends to estimate your home’s value with a 90% accuracy rate.$465,000*
Price/Sqft$401/sqft
Days On Market33 days
Est. Mortgage$2,572/mth
Maintenance fees$220/mth
Tax Amount (2023)$2,008/yr
Description
Welcome to this beautifully renovated home! This charming townhouse boasts a spacious yard perfect for kids to play, and it is conveniently close to all amenities, including restaurants, grocery stores, and parks. The interior features new flooring, a cozy electrical fireplace, and three bedrooms. The home includes a modern two-piece bathroom and a full three-piece bathroom. The basement is a versatile space with an extra bedroom and laundry room, which can be converted into a space of your choosing with endless possibilities. Outdoor enthusiasts will love the proximity to multiple trails and the Grand River, offering endless opportunities for recreation. Don't miss out on this perfect blend of comfort, convenience, and location.
Property Details
Interior
Features
Main Floor
Living
Hardwood Floor / Large Window / Combined W/Kitchen
Kitchen
Hardwood Floor / Open Concept / Combined W/Living
Powder Rm
2 Pc Bath
Exterior
Parking
Garage spaces -
Garage type -
Other parking spaces 1
Total parking spaces 1
Condo Details
Inclusions
Property History
 39
39 17
17

