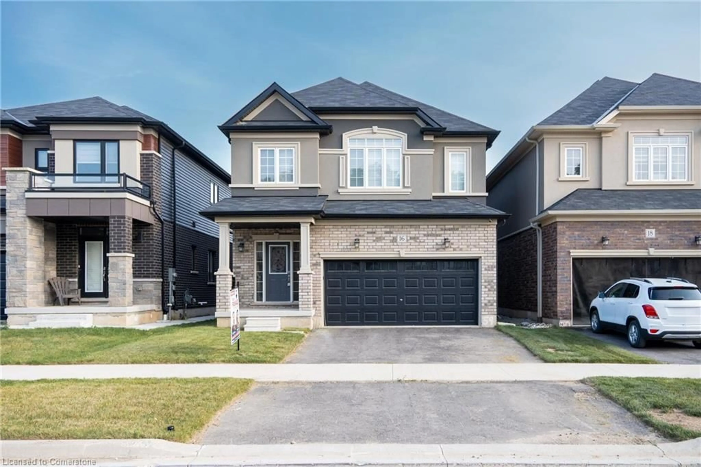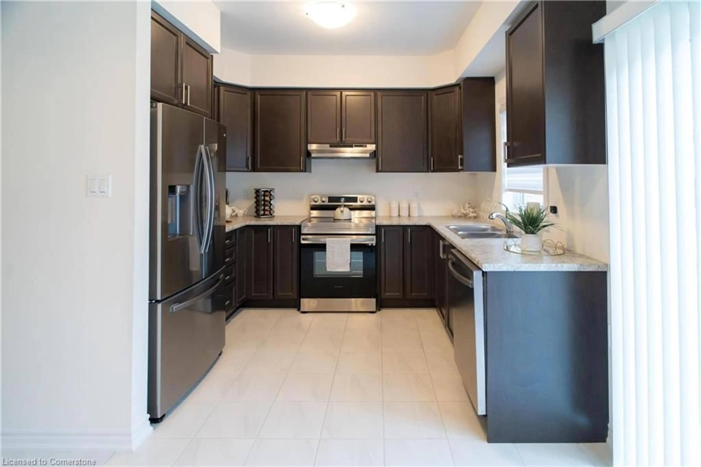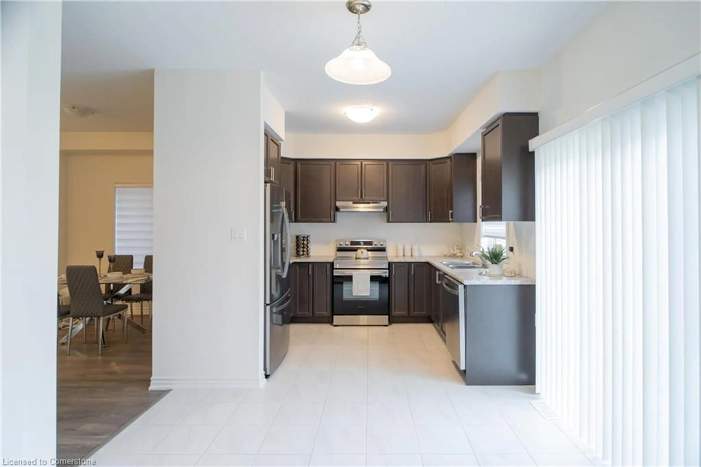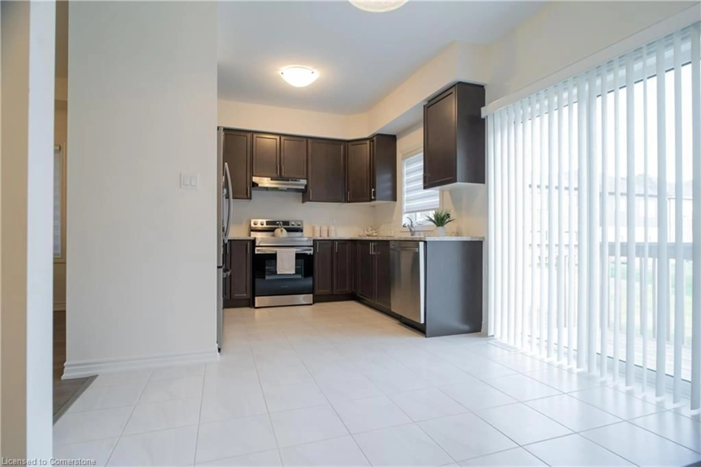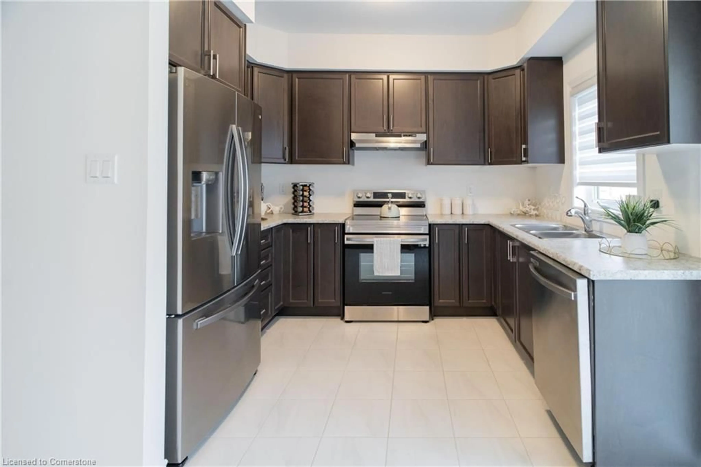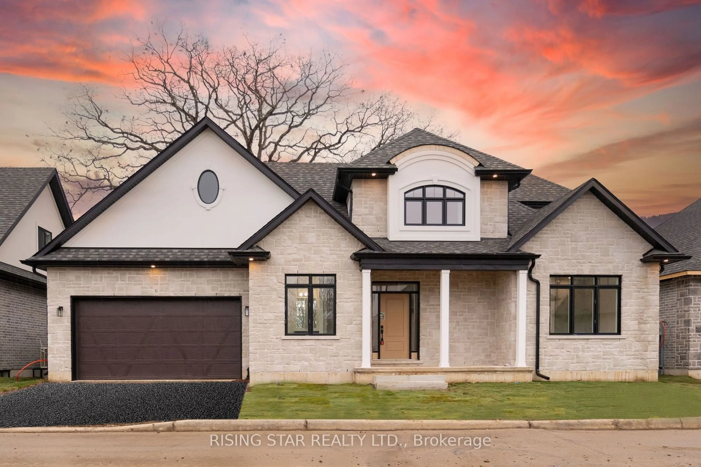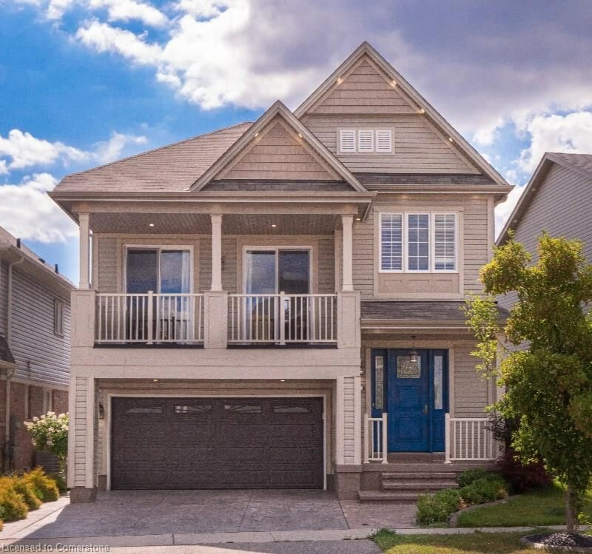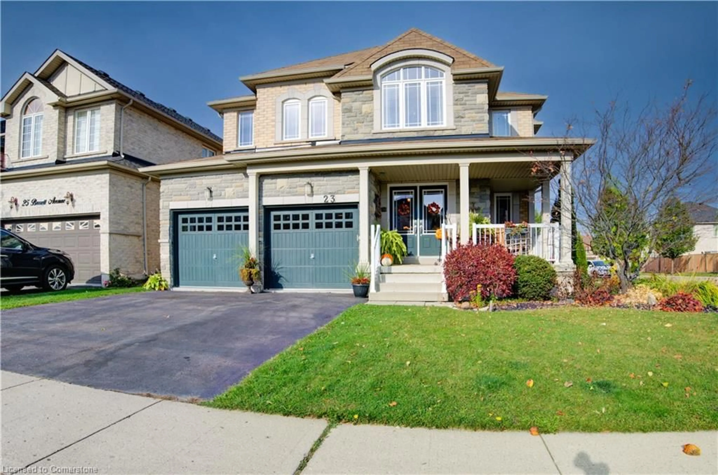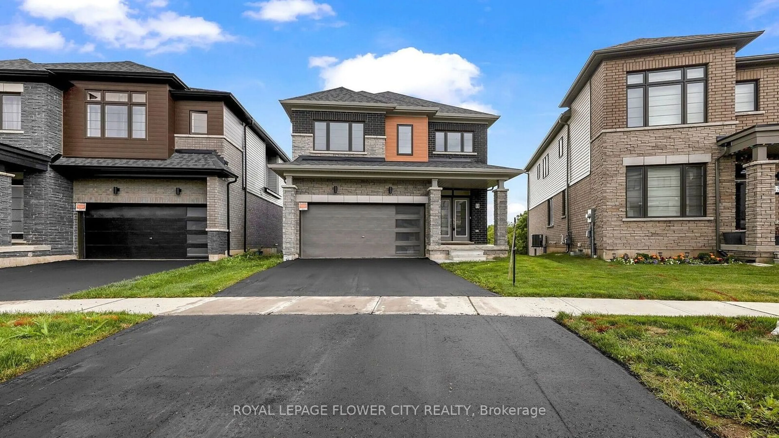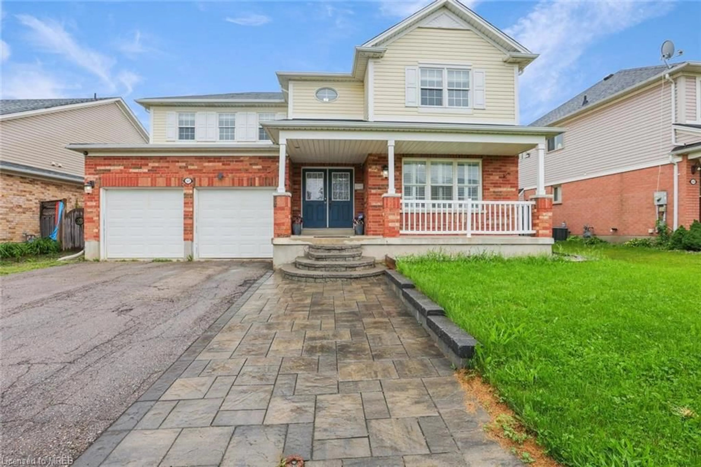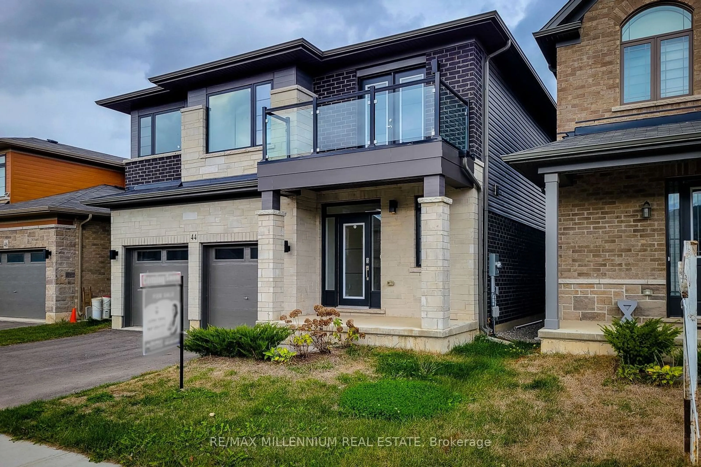16 Macklin St, Brantford, Ontario N3V 0B1
Contact us about this property
Highlights
Estimated ValueThis is the price Wahi expects this property to sell for.
The calculation is powered by our Instant Home Value Estimate, which uses current market and property price trends to estimate your home’s value with a 90% accuracy rate.Not available
Price/Sqft$489/sqft
Est. Mortgage$4,118/mo
Tax Amount (2024)$6,000/yr
Days On Market133 days
Description
Welcome to this Sun-filled 2022 Built 4 bed, 3 bath, 4 Parking detached in Brantford with approx. 1950 sq ft above grade. With Sept Dining, Kitchen with Extended Upper Kitchen Cabinet Height, S/S Appliances, a family area with windows, powder room and Laundry are located on the main floor. Prim bedroom on 2nd floor features Large windows, a walk-in closet and a four-piece ensuite bathroom. The remaining three bedrooms has a closet, and windows and share a three-piece bathroom. Featuring a 9-foot ceiling, Hardwood flooring on the main level, upgraded enlarged basement windows, this home has a double car garage! There are many of amenities close by such as Golf Course, Natural Trails, Parks, Hershey & Ferrero Rocher Warehouse on Walking Distance.
Property Details
Interior
Features
Second Floor
Bathroom
4-Piece
Bathroom
3-Piece
Bedroom Primary
3.15 x 3.35Bedroom
2.44 x 3.66Exterior
Features
Parking
Garage spaces 2
Garage type -
Other parking spaces 2
Total parking spaces 4

