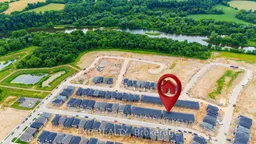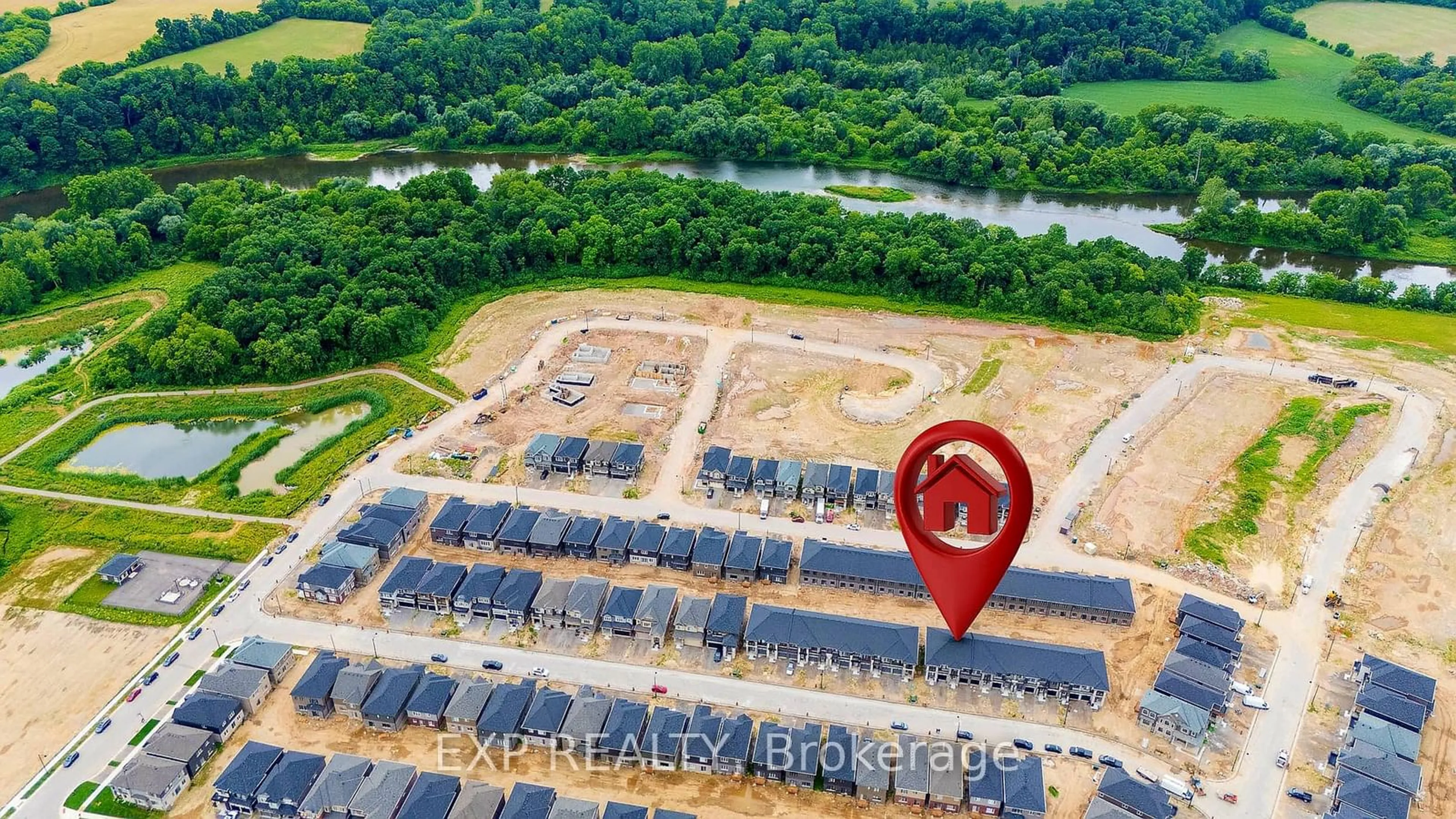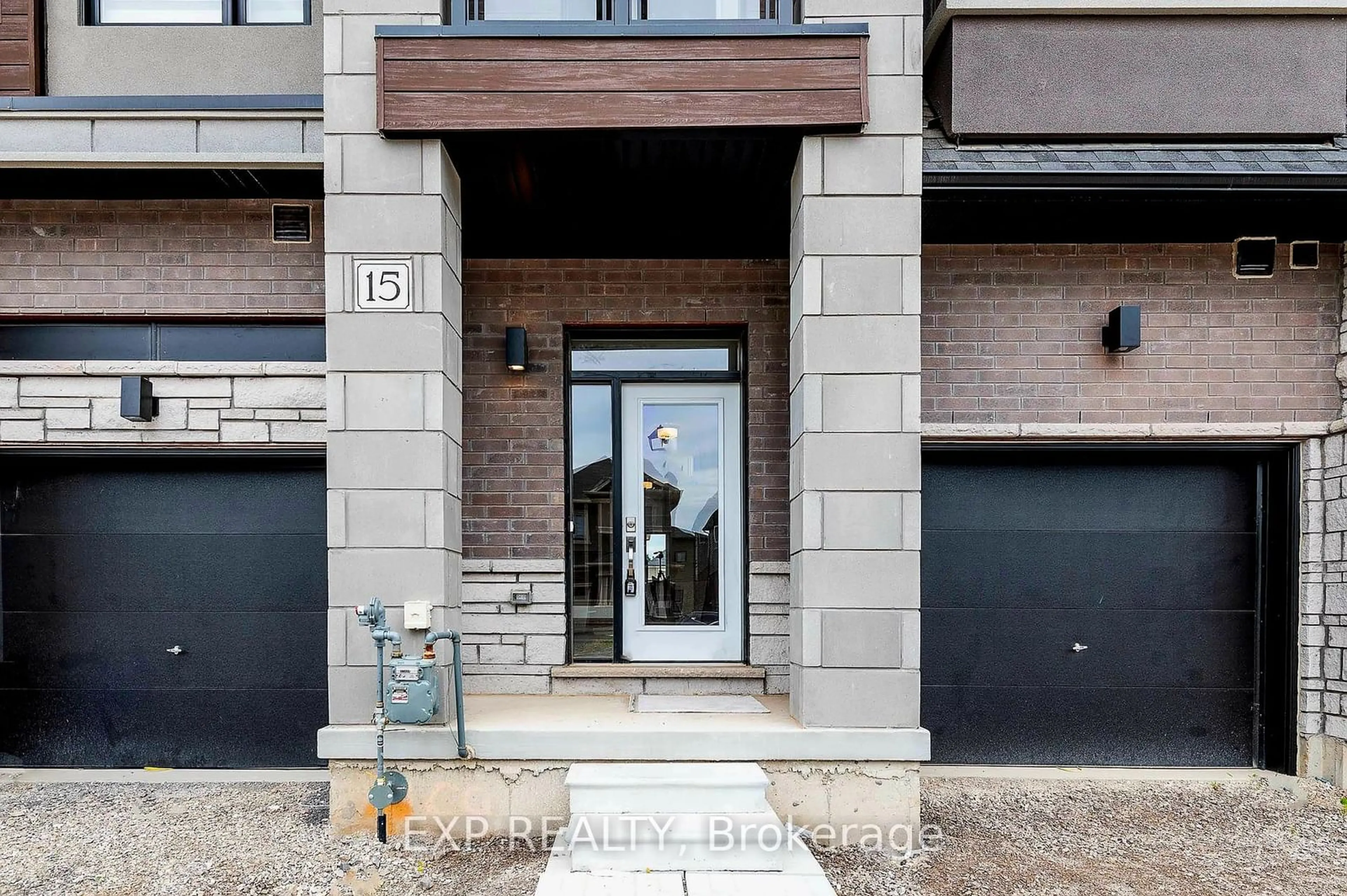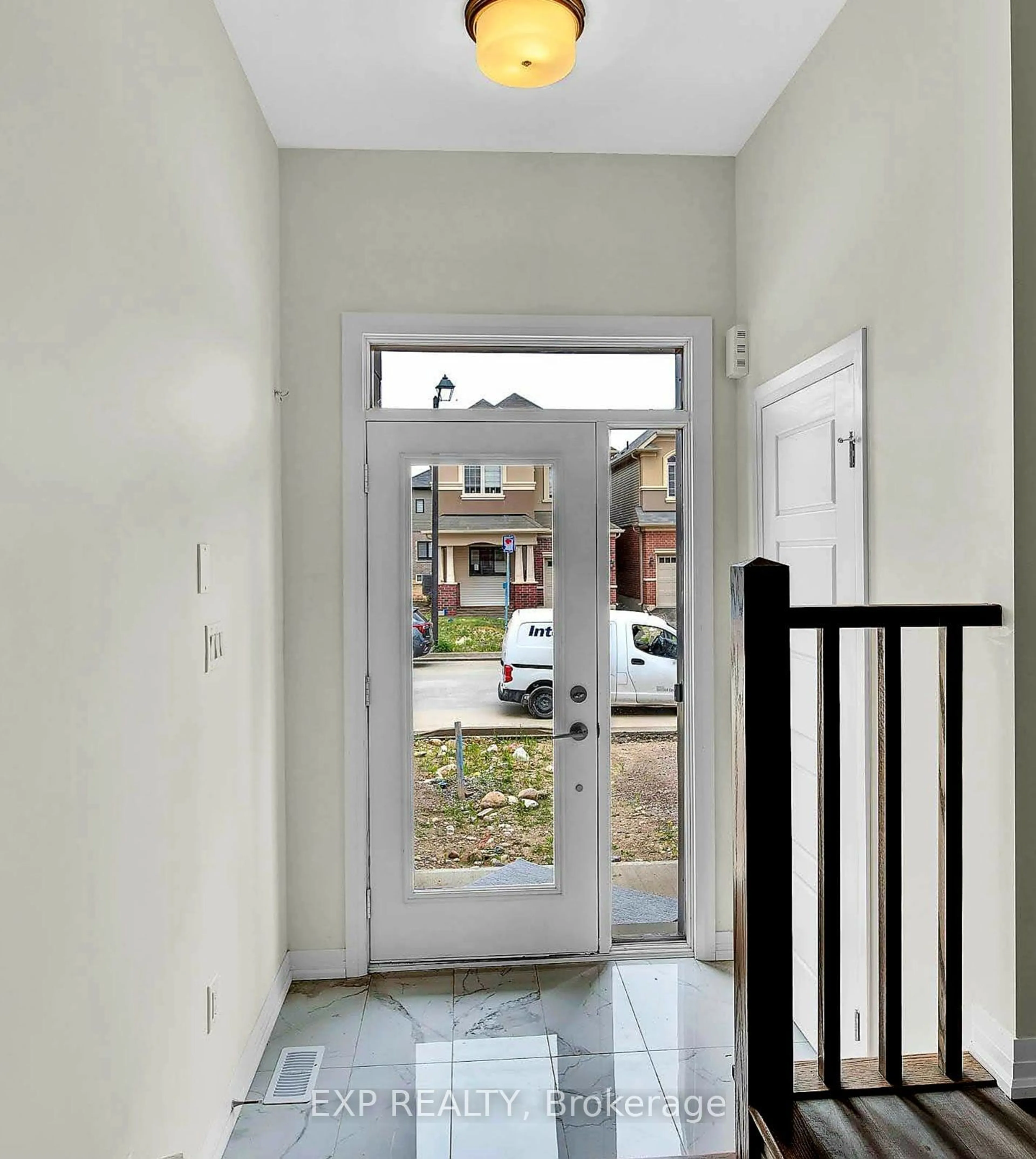15 Wakeling Dr, Brantford, Ontario N3V 0B8
Contact us about this property
Highlights
Estimated ValueThis is the price Wahi expects this property to sell for.
The calculation is powered by our Instant Home Value Estimate, which uses current market and property price trends to estimate your home’s value with a 90% accuracy rate.$628,000*
Price/Sqft$454/sqft
Days On Market24 days
Est. Mortgage$3,350/mth
Tax Amount (2024)-
Description
Discover modern living in this brand new, never-lived-in townhouse located in the prestigious Nature's Grand community in Brantford, right beside the scenic Grand River. This executive townhome by LIV Communities features a spacious main floor with an open concept design. The upgraded kitchen includes a breakfast bar and separate dining area. The home is close to major amenities like schools, parks, shopping, trails, golf, and public transportation, within 1 km/2min drive to highway 403. Key features include:9-foot ceilings on the main floor, Eat-in kitchen, Master bedroom with 5-piece ensuite and walk-in closet. Second-floor laundry room, Access to the garage from the house, Two full washrooms upstairs, Fire wall on one side which extends to the side of the backyard for extra privacy, and to be installed deck in the backyard. The townhouse boasts almost $50k in upgrades: Upgraded carpets, hardware, cabinetry, tiles, paint, and wood stain throughout, Smooth ceilings, Wide Oak stairs, risers, stringers, and rails, Hardwood flooring throughout the main floor (living, kitchen, breakfast, & foyer area}. Modern two-tone kitchen cabinetry, Stainless steel appliances, Master bathroom with a full glass shower and tub, 2nd floor balcony & . For more details, contact Ash Barboza at 647-989-3911.
Property Details
Interior
Features
Main Floor
Living
5.82 x 3.23Kitchen
3.04 x 2.56Breakfast
2.44 x 2.56Exterior
Features
Parking
Garage spaces 1
Garage type Attached
Other parking spaces 1
Total parking spaces 2
Property History
 25
25


