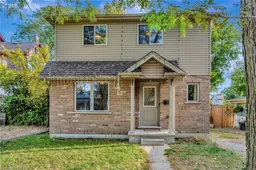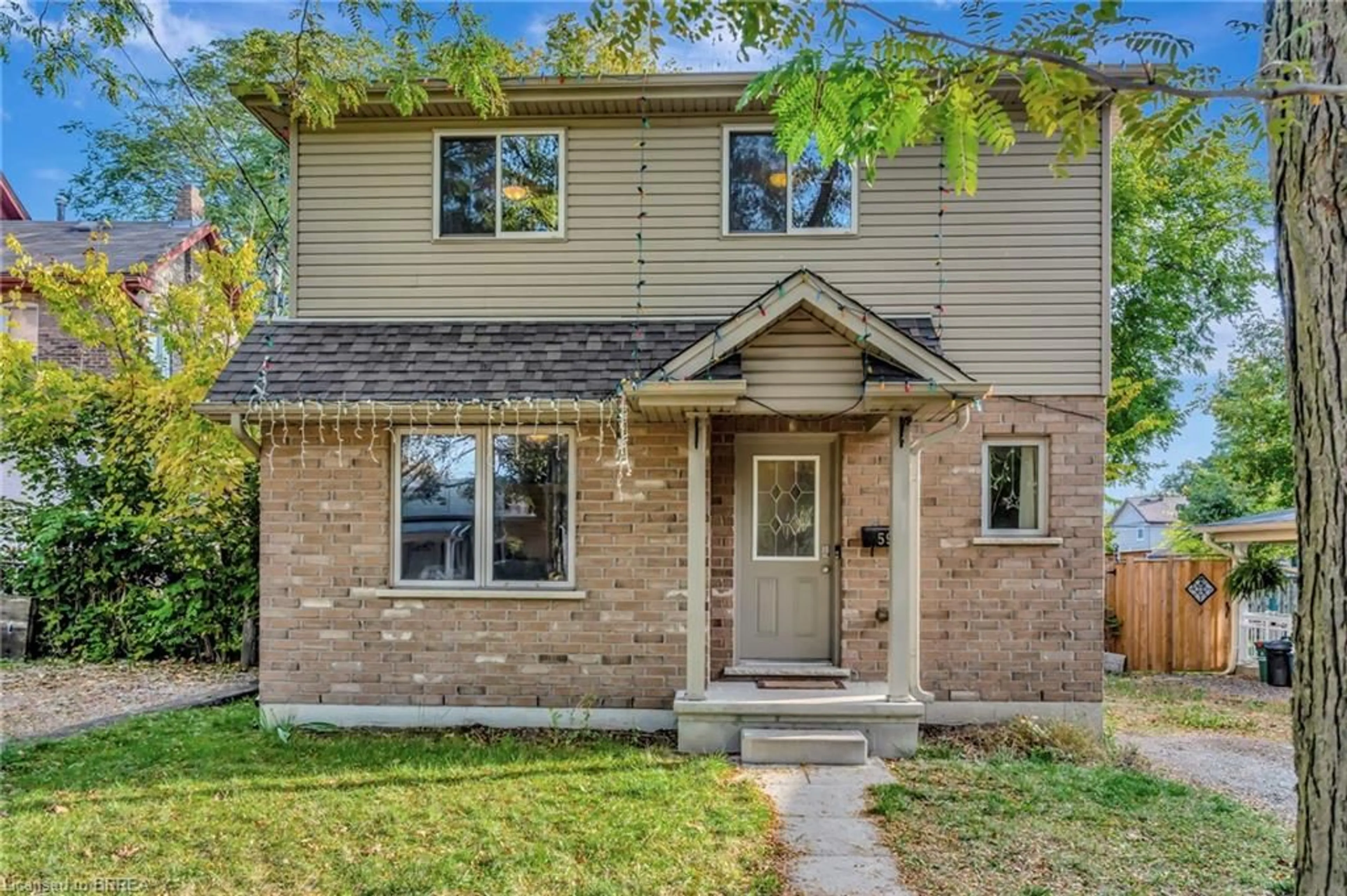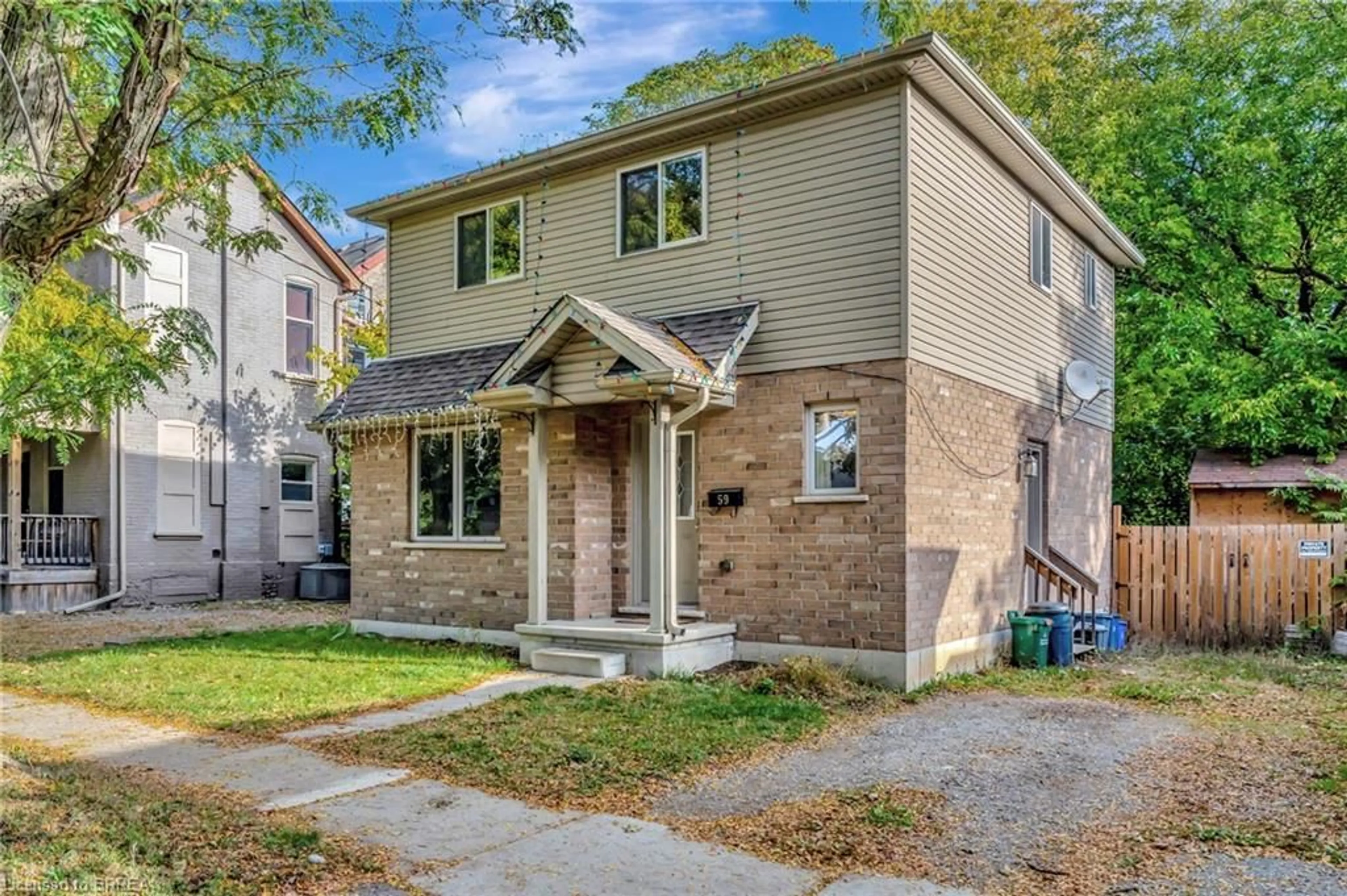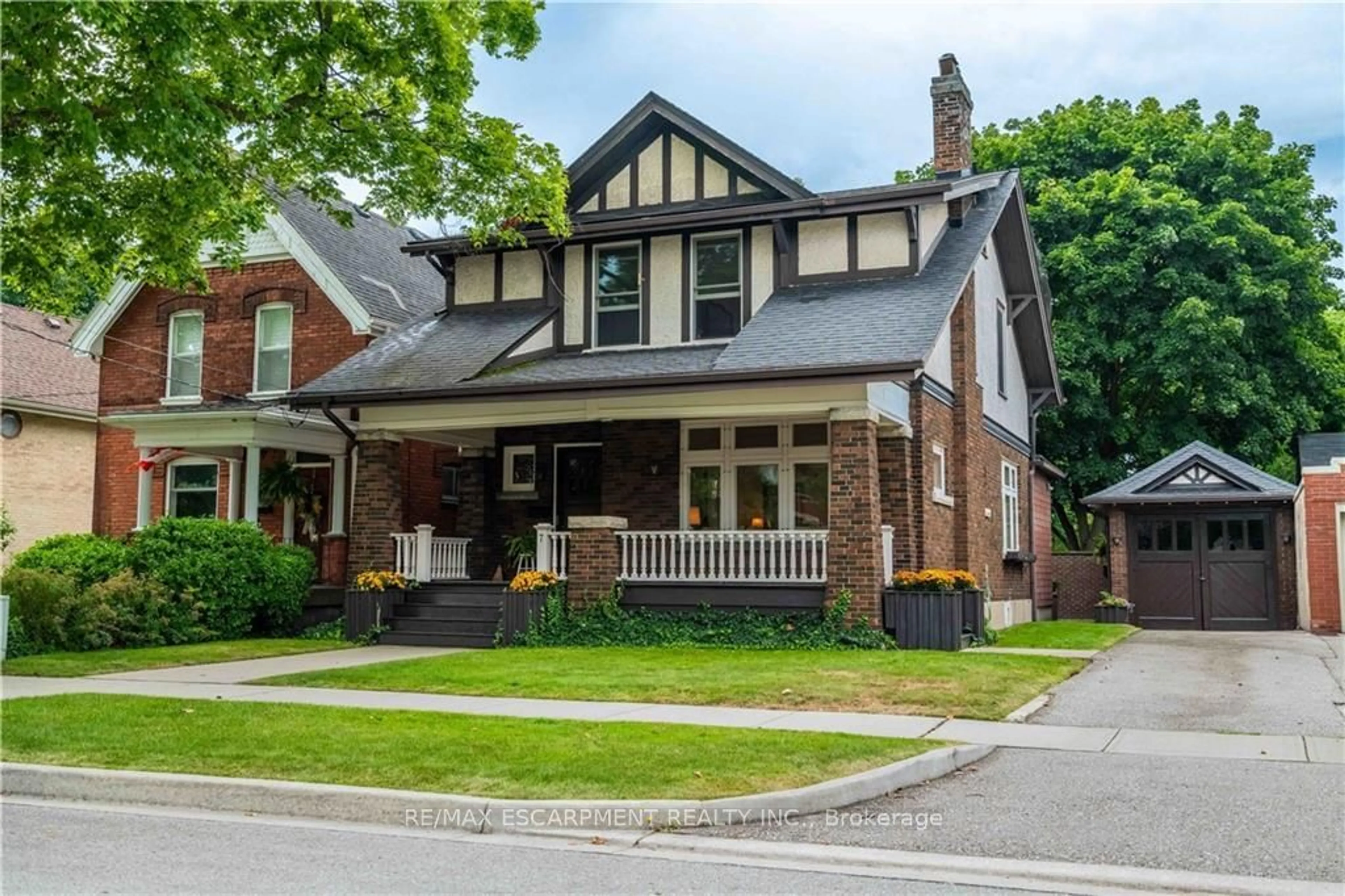59 Albion St, Brantford, Ontario N3T 3M2
Contact us about this property
Highlights
Estimated ValueThis is the price Wahi expects this property to sell for.
The calculation is powered by our Instant Home Value Estimate, which uses current market and property price trends to estimate your home’s value with a 90% accuracy rate.Not available
Price/Sqft$490/sqft
Est. Mortgage$2,684/mo
Tax Amount (2024)$3,363/yr
Days On Market14 days
Description
Welcome to 59 Albion Street, nestled in the vibrant North Ward neighbourhood of Brantford. This beautifully crafted two-storey detached home offers 3 spacious bedrooms and 2.5 modern bathrooms, perfect for comfortable living. On the main level, unwind in the spacious living room or host gatherings in the large kitchen and dining area, seamlessly connecting to the backyard deck for effortless indoor and outdoor entertaining. The kitchen features maple cabinetry, generous counter space, a stylish tile backsplash, and a floor-to-ceiling pantry. A convenient powder room enhances the home's functionality. Venture upstairs to find all three bedrooms, including a primary suite with an oversized closet. A well-appointed 4-piece bathroom serves this level, adding to your comfort. The lower level boasts a sizable recreation room, complete with a second kitchen area and an additional 4-piece bathroom. With a separate entrance, this versatile space could serve as a complete one-room apartment, be transformed back into a great recreational room with a wet bar, or could make an space ideal for a granny suite or in-law accommodations. This unique property offers endless possibilities, whether you seek a multi-generational living space or a savvy investment opportunity. Located near schools, downtown universities, shopping, and public transit, it combines convenience with charm. Don’t miss your chance to make this remarkable home yours—schedule your showing today!
Property Details
Interior
Features
Main Floor
Living Room
5.03 x 3.40Bathroom
2-Piece
Kitchen/Dining Room
6.86 x 2.90Sliding Doors
Exterior
Features
Parking
Garage spaces -
Garage type -
Total parking spaces 1
Property History
 25
25


