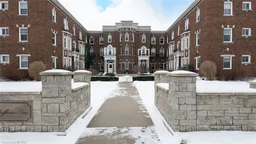54 Dufferin Ave #21, Brantford, Ontario N3T 4P5
Contact us about this property
Highlights
Estimated ValueThis is the price Wahi expects this property to sell for.
The calculation is powered by our Instant Home Value Estimate, which uses current market and property price trends to estimate your home’s value with a 90% accuracy rate.Not available
Price/Sqft$306/sqft
Est. Mortgage$1,245/mo
Maintenance fees$944/mo
Tax Amount (2024)$2,111/yr
Days On Market6 days
Description
Welcome to 54 Dufferin Avenue #21 in Brantford, a charming one-of-a-kind corner unit located in the iconic Dufferin Apartments on Brantfords most exclusive historic street. This lovely 2-bedroom, 1-bathroom condo apartment is on the ground floor and offers 978 sq ft of comfortable living space with abundant natural light streaming through its numerous windows, creating a warm and inviting atmosphere. The interior features newer stainless steel appliances, natural oak hardwood flooring, and high ceilings that add to the spacious feel. Deep baseboards and crown molding enhance the unit's timeless elegance, while a beautiful bay window provides serene views into the landscaped courtyard. This beautifully maintained property offers a private parking space, a large storage locker, and access to laundry facilities within the building. Heating and water are included in your condo fees, ensuring worry-free living. Perfectly situated in a highly walkable location, youll find yourself steps away from the Grand River trails, premier dining experiences, scenic parks, and public transportation. The prestigious Wilfrid Laurier University and other urban amenities are also just a short stroll away. This unique home combines historical charm with modern conveniences, offering an unparalleled lifestyle in the heart of Brantford.
Property Details
Interior
Features
Exterior
Parking
Garage spaces -
Garage type -
Total parking spaces 1
Condo Details
Amenities
Visitor Parking
Inclusions
Property History

