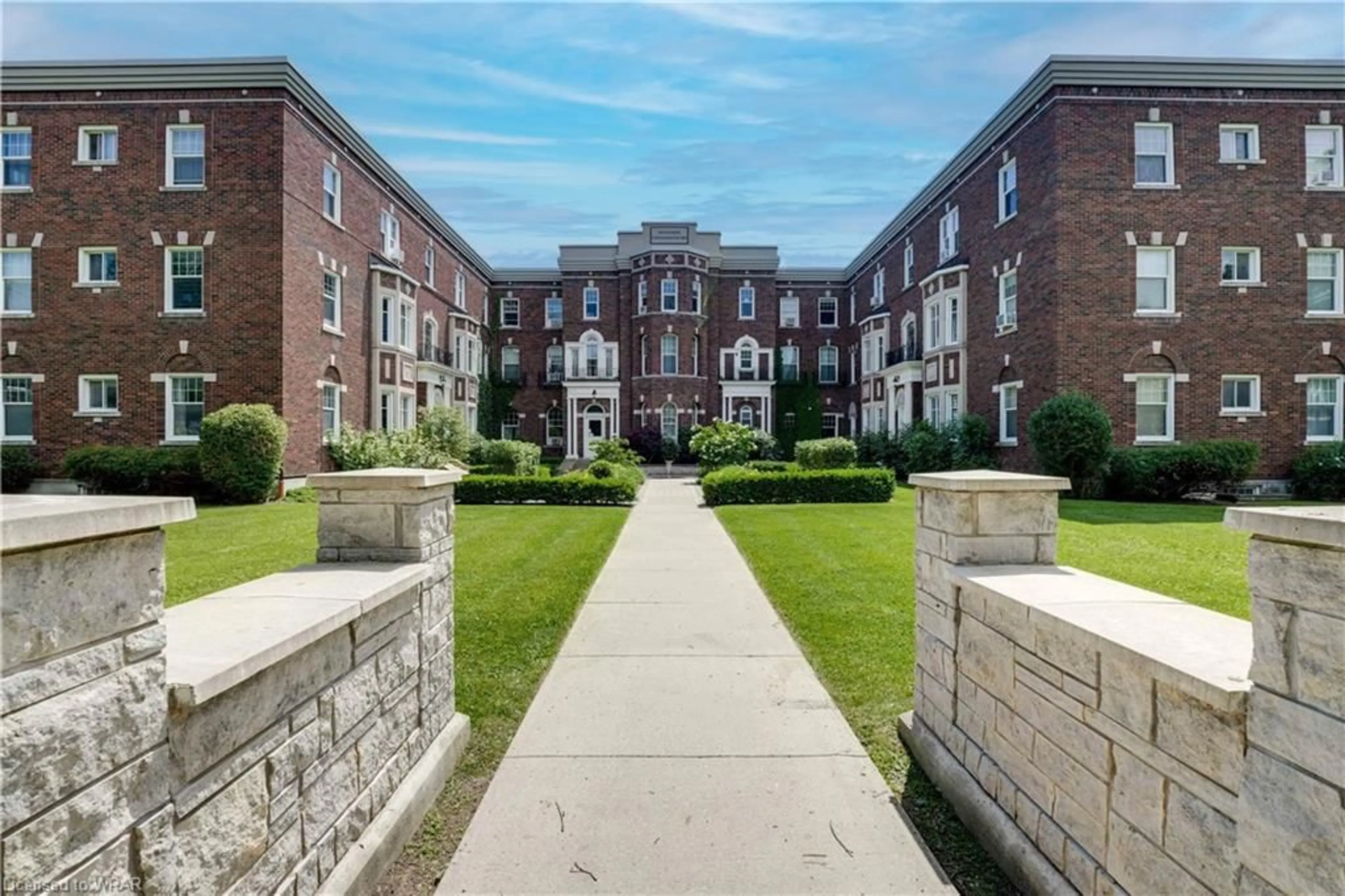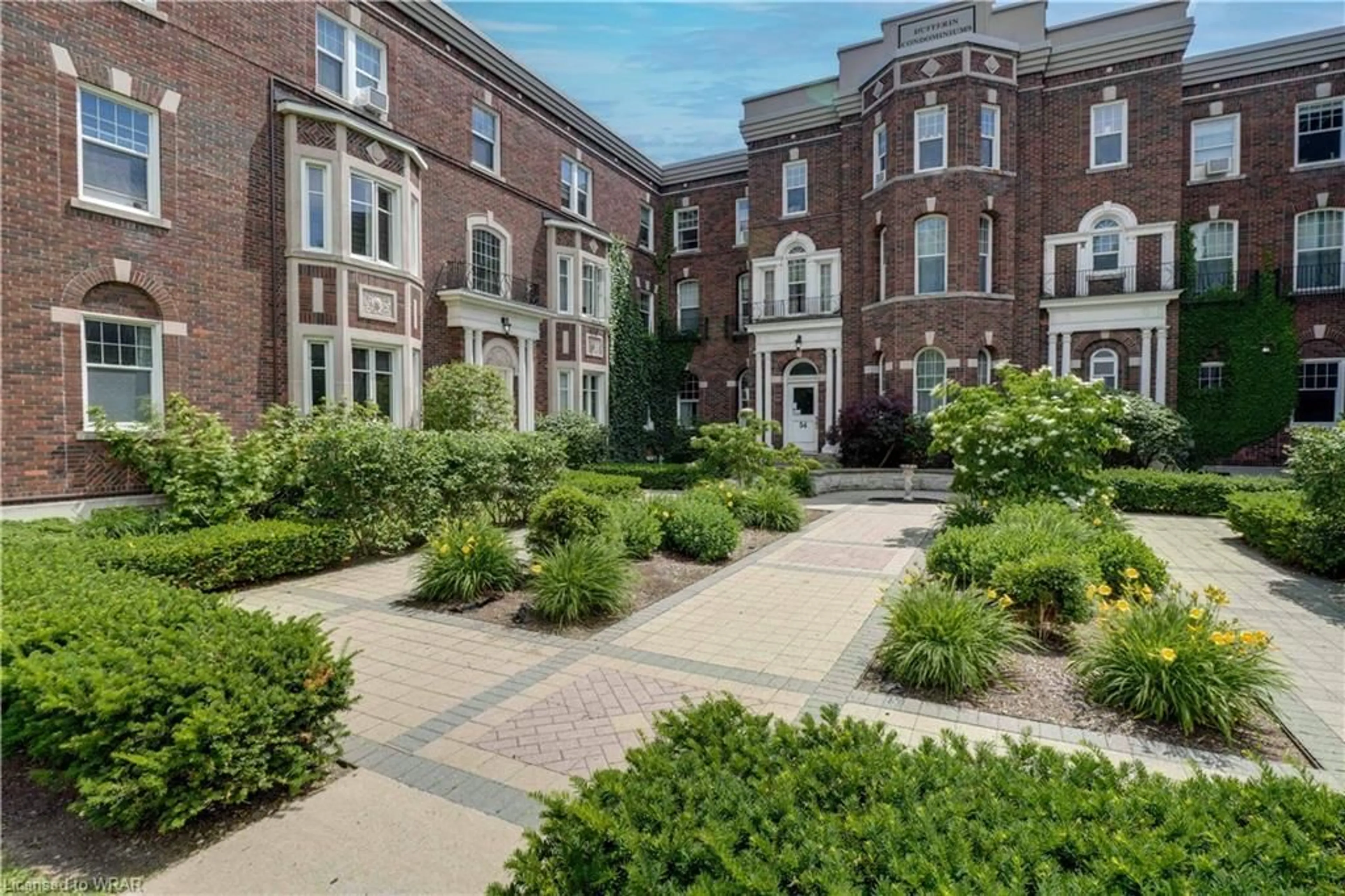54 Dufferin Ave #1, Brantford, Ontario N3T 4P5
Contact us about this property
Highlights
Estimated ValueThis is the price Wahi expects this property to sell for.
The calculation is powered by our Instant Home Value Estimate, which uses current market and property price trends to estimate your home’s value with a 90% accuracy rate.$326,000*
Price/Sqft$301/sqft
Days On Market42 days
Est. Mortgage$1,267/mth
Maintenance fees$911/mth
Tax Amount (2024)$2,111/yr
Description
Welcome to Brantford's Dufferin area. This bright & spacious open concept ground floor executive style condo is located in the heart of one of Brantford’s most historical district & affluent neighborhood surrounded by century homes. With parking at your rear door, the first floor location makes it easy to bring in groceries and other items without trudging up stairs. With 10 foot ceilings, hardwood floors, and two large bedrooms, this unit has a unique charm. The 10' ceilings with all the natural light adds to the elegance. This particular unit offers many premiums over the other units in the building. Great starter home or an investment property. Centrally Located close to Highway 403, Public Transit, Dt Brantford, Sanderson Centre, Wilfrid Laurier, Parks, Trails & So Much More! This unit is a must see.
Property Details
Interior
Features
Main Floor
Living Room
16.03 x 15.1Fireplace
Dining Room
17.03 x 11Kitchen
12.06 x 8Bathroom
4-Piece
Exterior
Features
Parking
Garage spaces -
Garage type -
Total parking spaces 1
Condo Details
Amenities
Parking
Inclusions
Property History
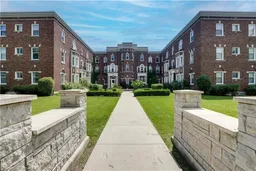 33
33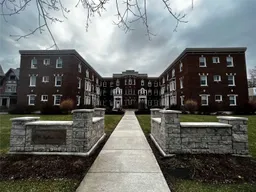 36
36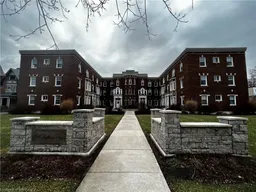 36
36
