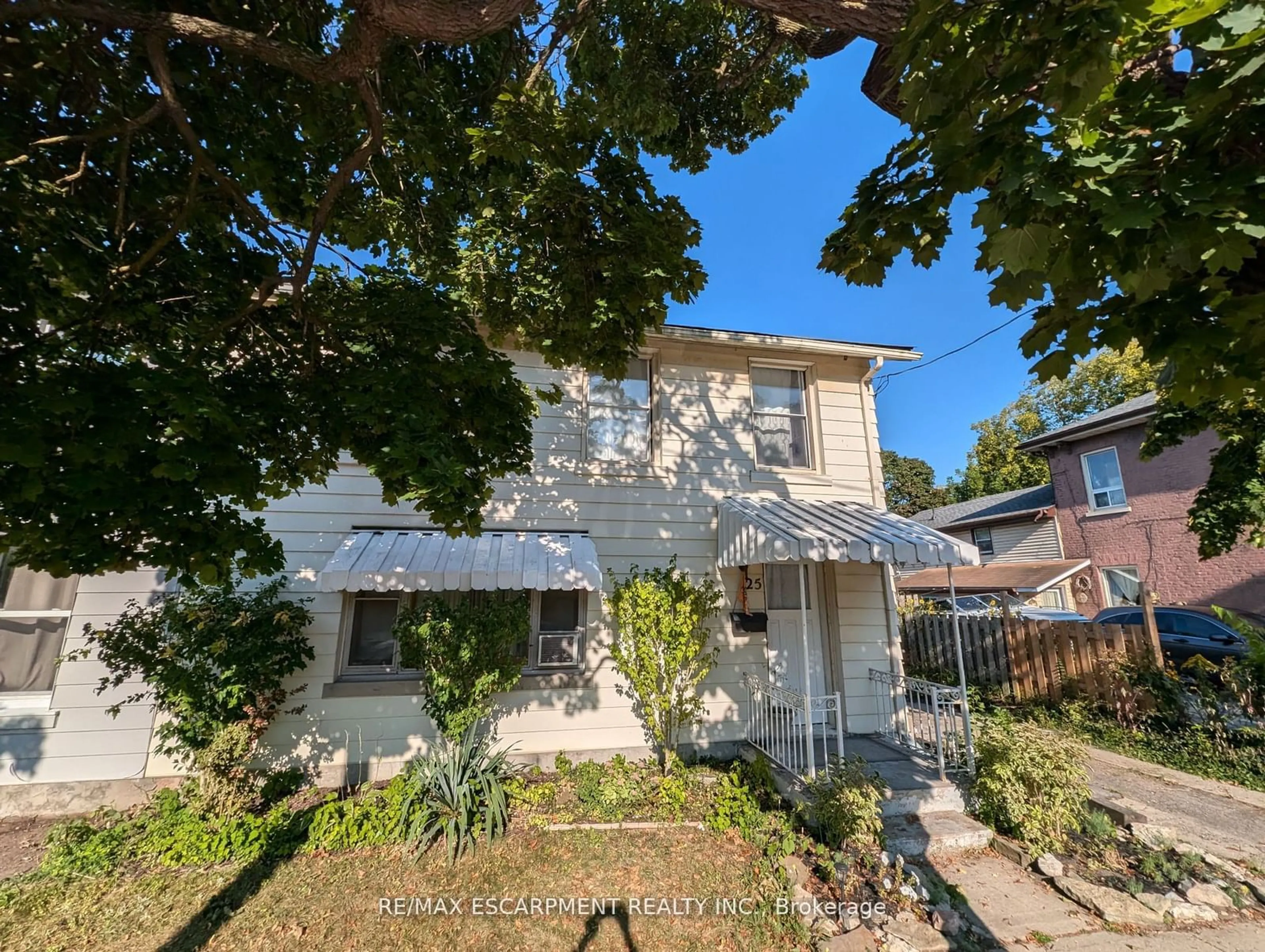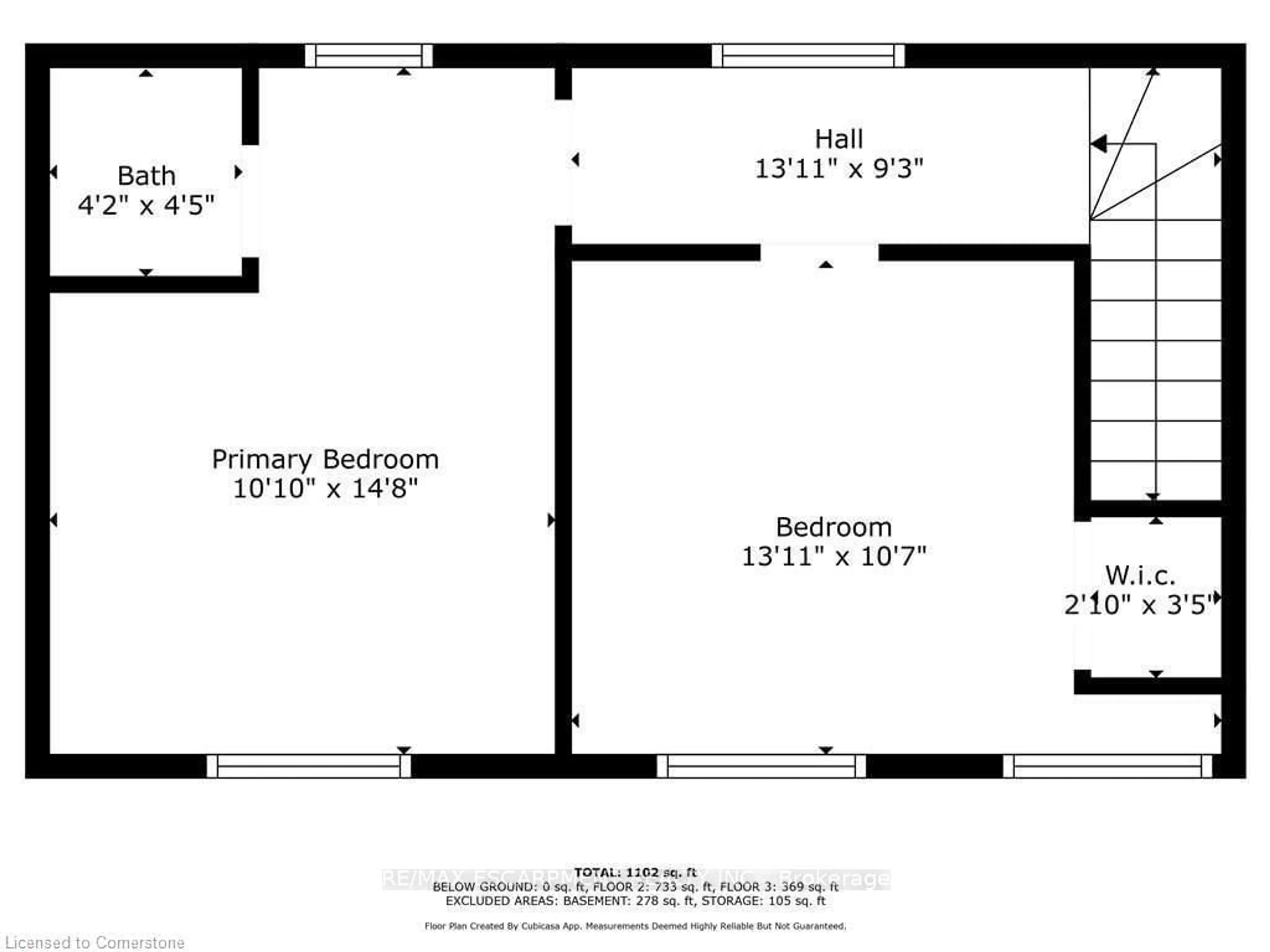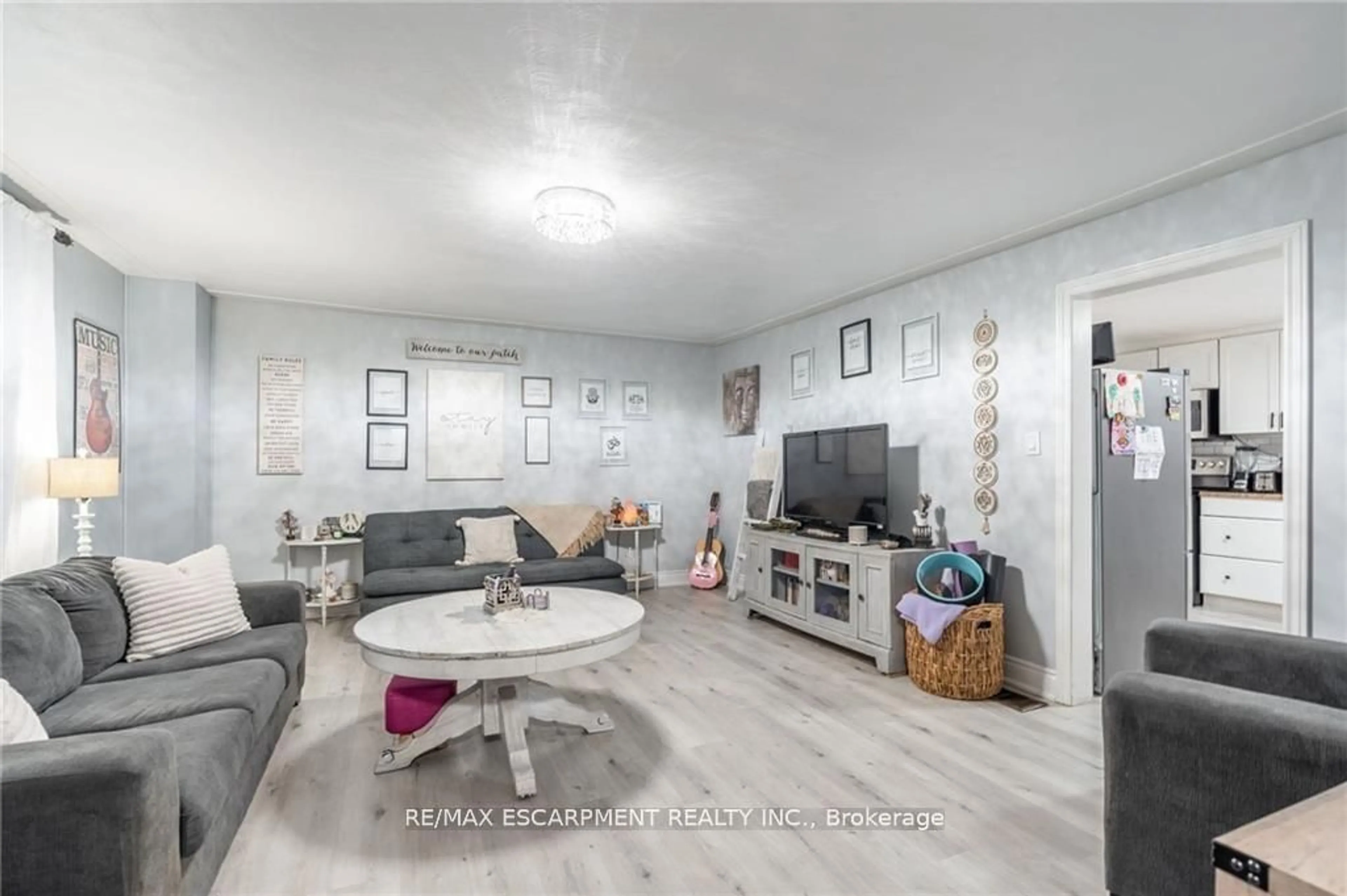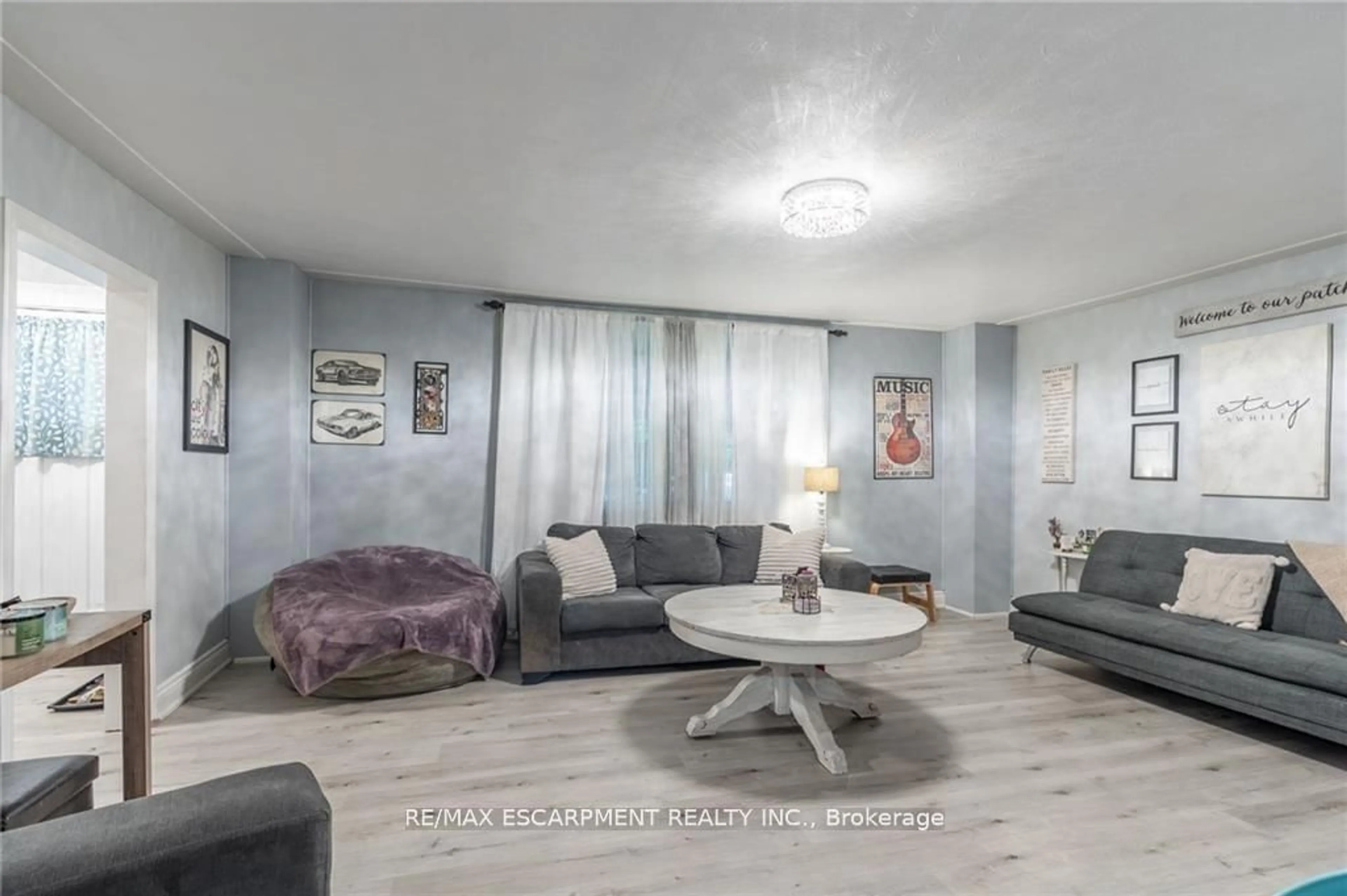25 Albion St, Brantford, Ontario N3T 3L9
Contact us about this property
Highlights
Estimated ValueThis is the price Wahi expects this property to sell for.
The calculation is powered by our Instant Home Value Estimate, which uses current market and property price trends to estimate your home’s value with a 90% accuracy rate.Not available
Price/Sqft$378/sqft
Est. Mortgage$2,060/mo
Tax Amount (2024)$2,227/yr
Days On Market42 days
Description
Welcome to 25 Albion Street this 2 bed, 1.5 bath home, on massive 40 x 122 foot deep yard with detached block garage, parking for up to 8 cars, covered gazebo perfect for summer entertaining. Updates include luxury vinyl & laminate flooring, stainless steel fridge, stove, dishwasher, over the range microwave, tiled back splash, 2022 bathroom including bathtub, vanity, toilet, tile backsplash, painted neutral throughout, shingles, roof plywood 2023, gas furnace 2022 (set up for central AC unit), owned water heater, walk to downtown, public transit & more!
Property Details
Interior
Features
Main Floor
Foyer
1.98 x 1.63Living
5.54 x 4.47Kitchen
3.71 x 3.33Dining
1.98 x 3.33Exterior
Features
Parking
Garage spaces 1
Garage type Detached
Other parking spaces 8
Total parking spaces 9




