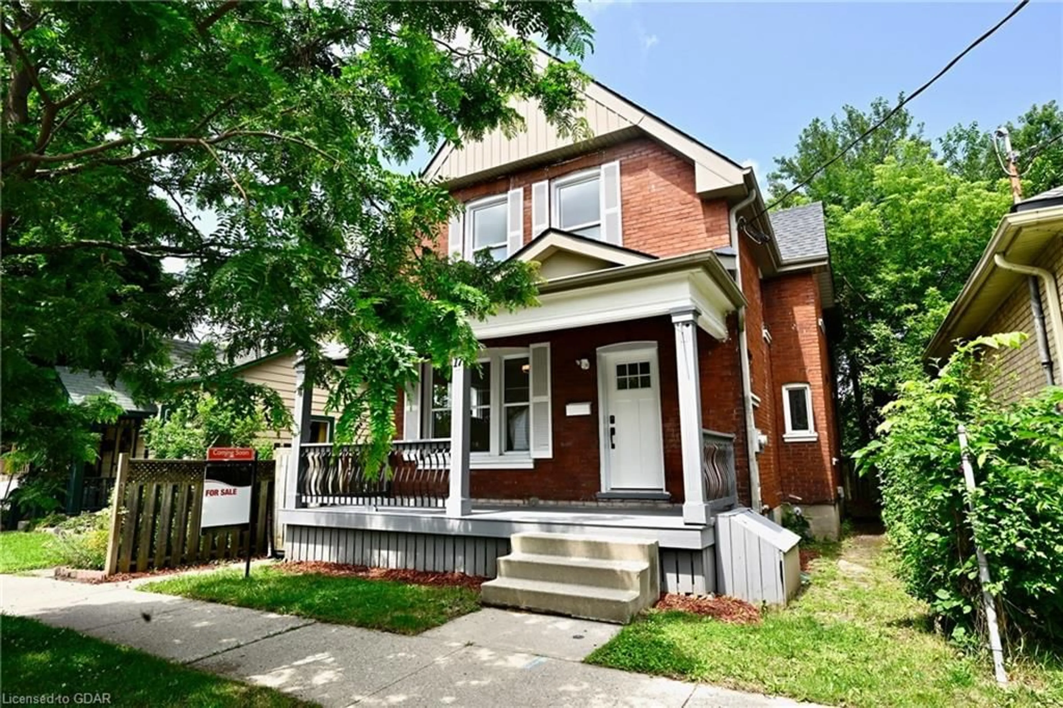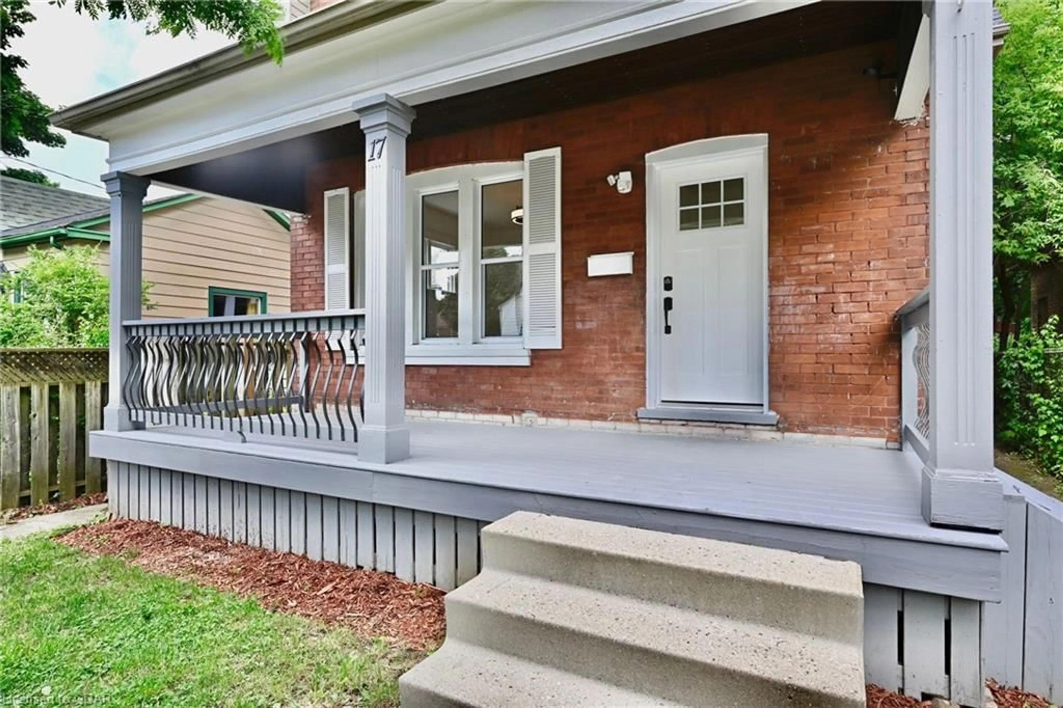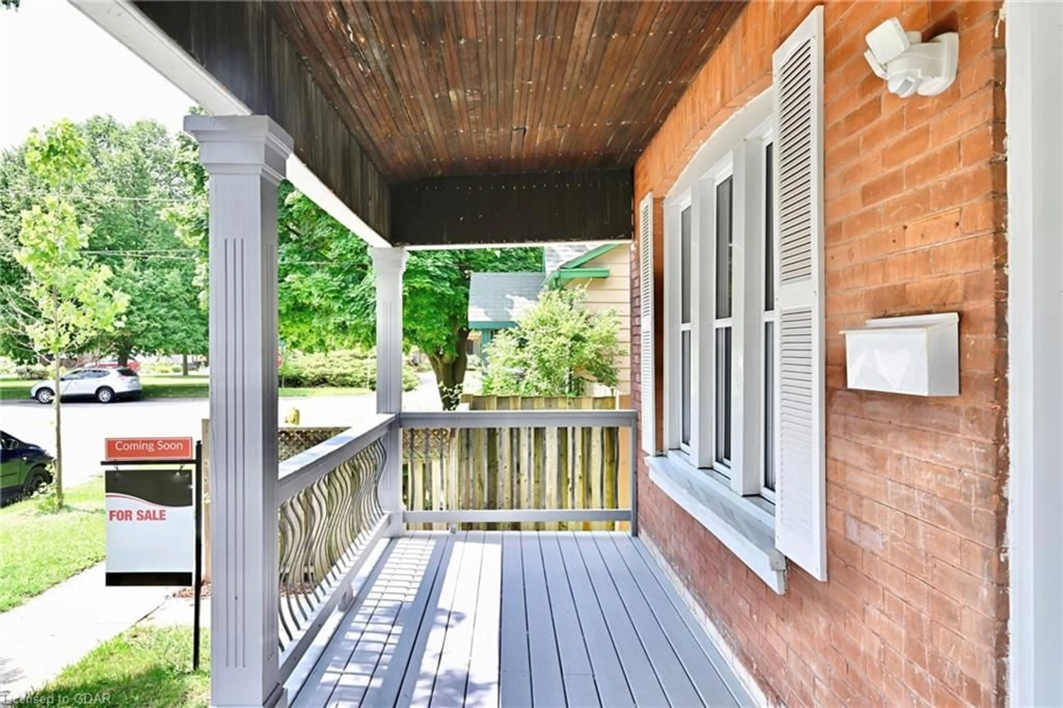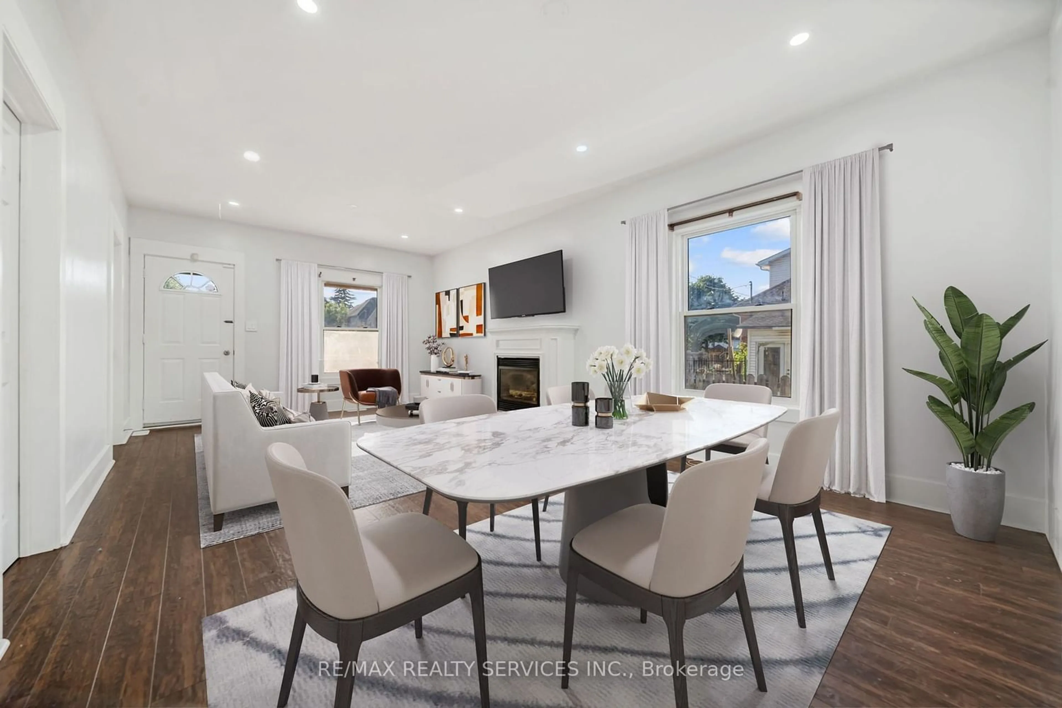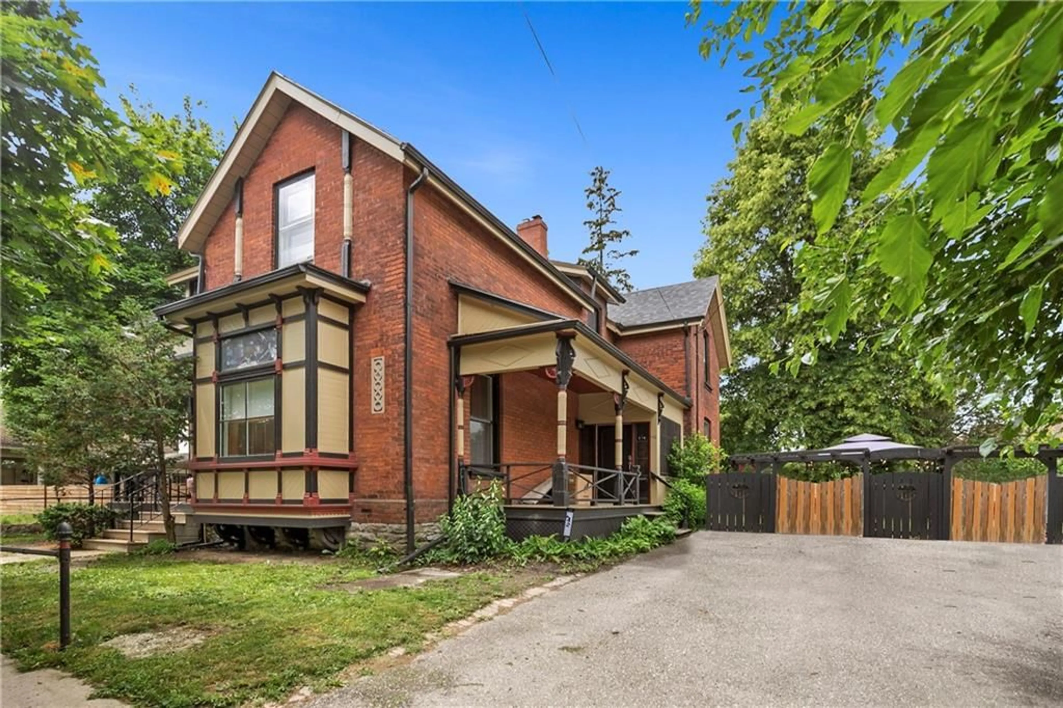17 Fleet St, Brantford, Ontario N3T 3S8
Contact us about this property
Highlights
Estimated ValueThis is the price Wahi expects this property to sell for.
The calculation is powered by our Instant Home Value Estimate, which uses current market and property price trends to estimate your home’s value with a 90% accuracy rate.$641,000*
Price/Sqft$279/sqft
Days On Market10 days
Est. Mortgage$2,147/mth
Tax Amount (2024)$3,567/yr
Description
Step onto the covered front porch and enter into your next home.This lovely home has been tastefully RENOVATED and is move in ready for your family. An open, yet traditional layout offers plenty of main floor spaces with a front living room, open dining room and a quaint office space or kids playroom. The kitchen boasts new white cabinetry, quartz counters, tile backsplash, deep stainless dual sided sink , double door refrigerator with water dispenser, glass top range and B/I microwave, all NEW (2024). There is a rare full washroom on this level also. Windows are plentiful throughout the home in many of different sizes and views, letting this home feel bright and airy in every room. The blonde engineered wood flooring balances well with the trim, high baseboards and millwork showcasing the original era of this century home. The upper floor continues to impress with 4 large bedrooms, all with closets and ample windows. The 4 PC full washroom has new vanity with quartz countertop, new tub and new lighting. The unfinished basement is buyer's choice to finish for loads of extra living space. The house is designated as a duplex, has two hydro panels, making this a great investment opportunity, if you wish to add an accessory suite. With over $200,000 in renovations all you will need to do is unpack. Fleet St is a quiet street located close to parks, schools, shopping and both Conestoga and Wilfrid Laurier campuses. Get ready to Change Your Door.
Property Details
Interior
Features
Main Floor
Dining Room
3.58 x 3.23Kitchen
4.75 x 3.38Living Room
4.01 x 3.56Bathroom
4-Piece
Exterior
Features
Property History
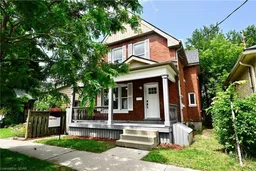 32
32
