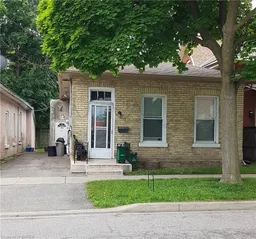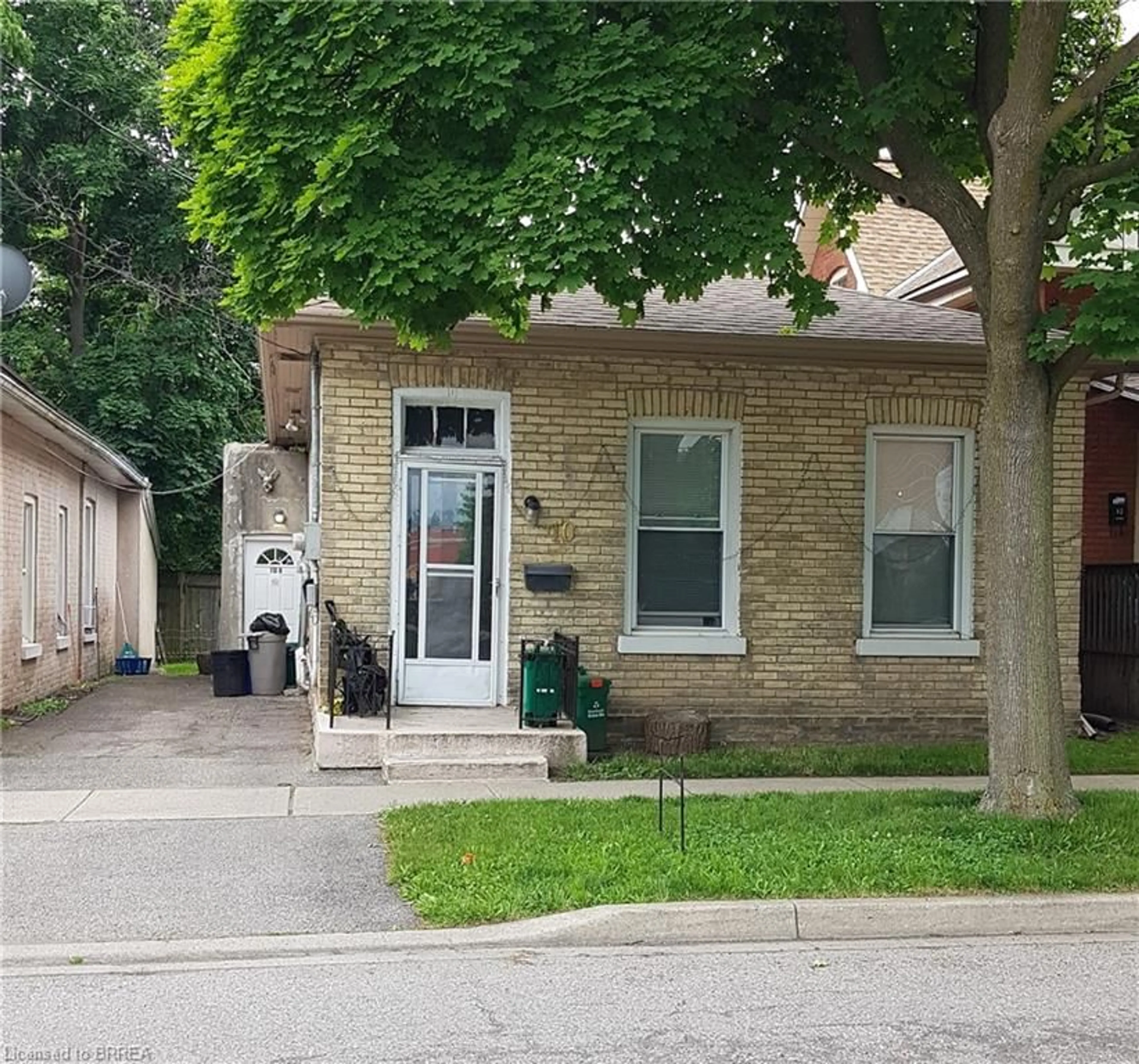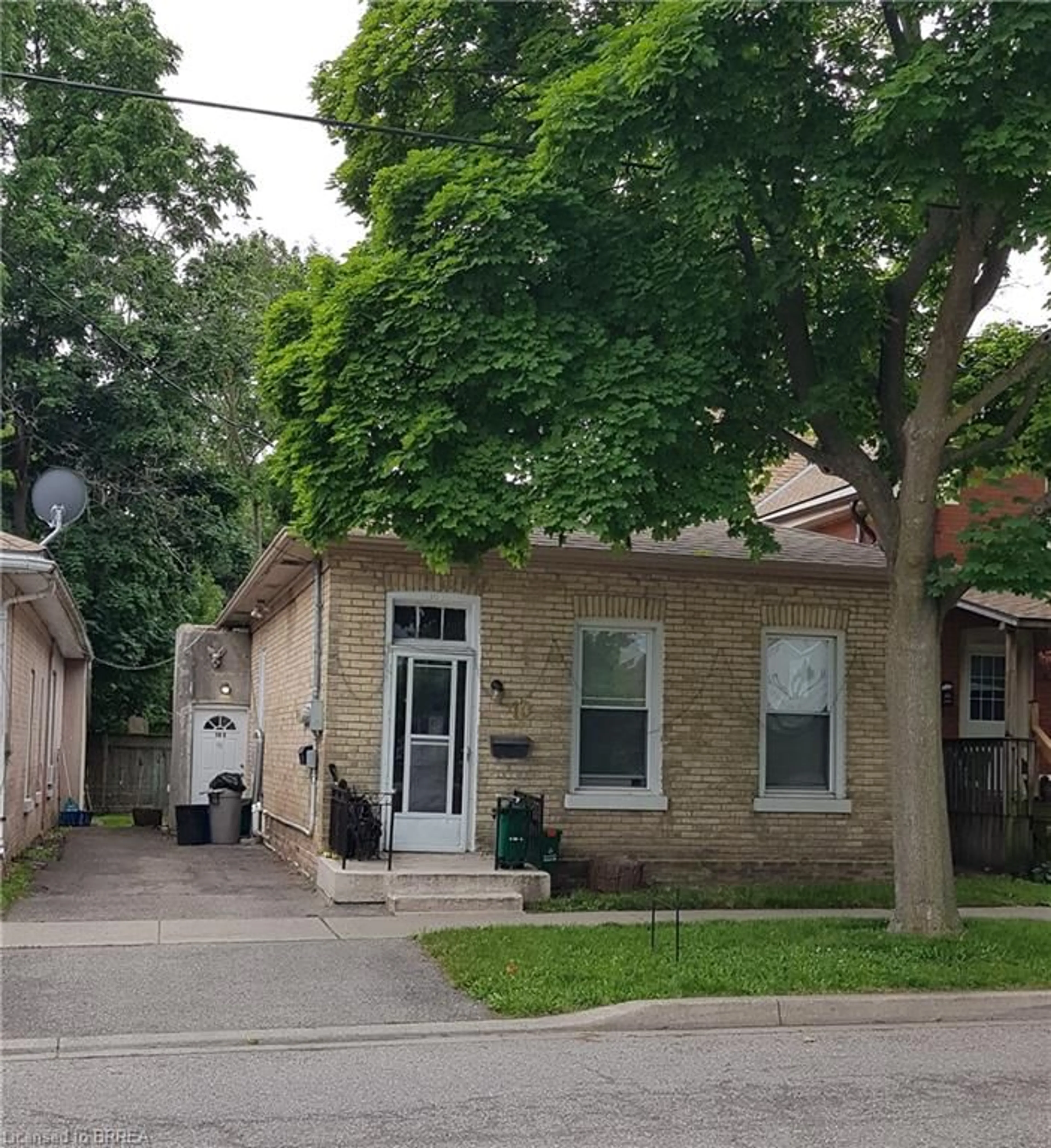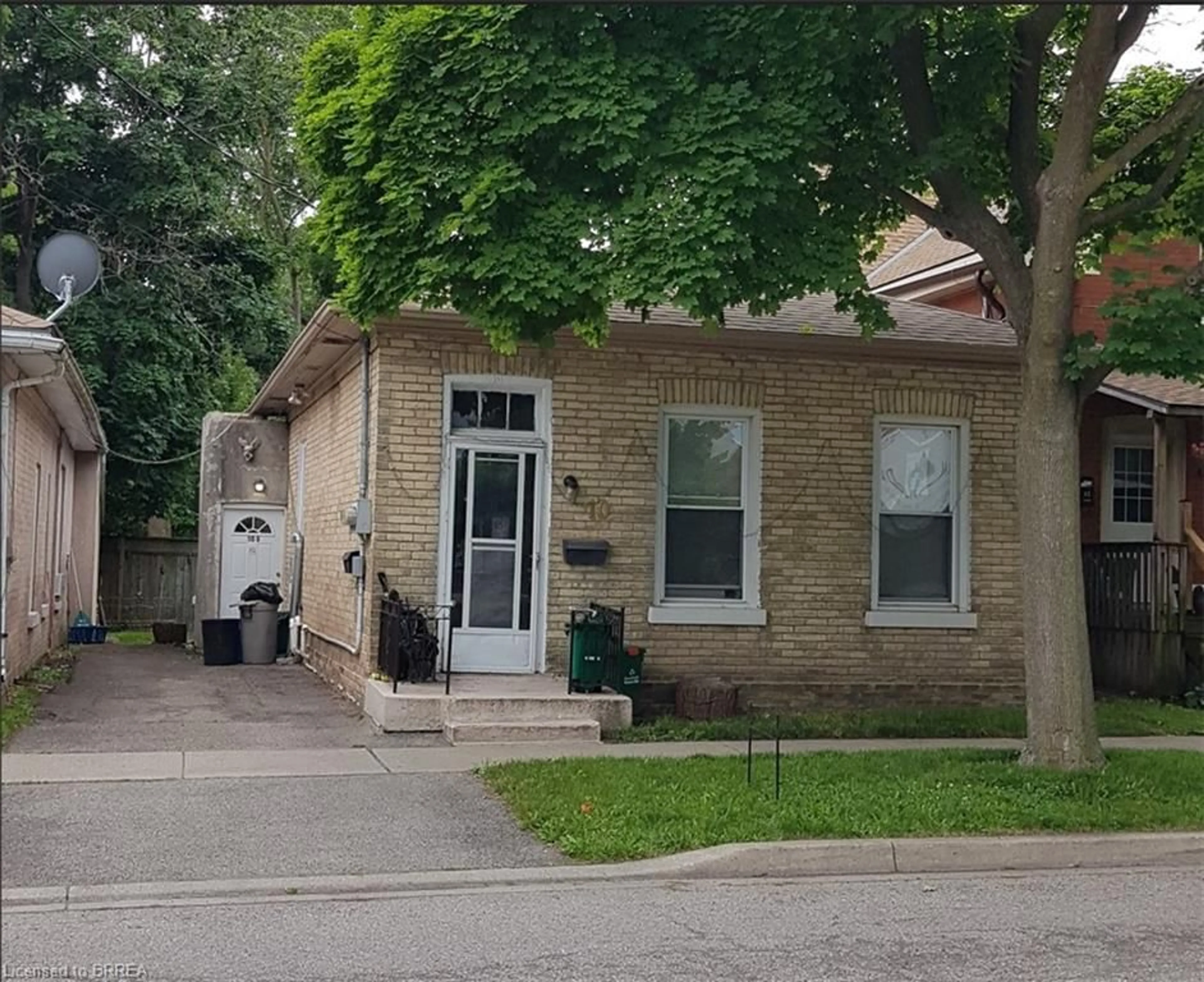10 Duke St, Brantford, Ontario N3T 3T3
Contact us about this property
Highlights
Estimated ValueThis is the price Wahi expects this property to sell for.
The calculation is powered by our Instant Home Value Estimate, which uses current market and property price trends to estimate your home’s value with a 90% accuracy rate.$529,000*
Price/Sqft$403/sqft
Days On Market47 days
Est. Mortgage$1,717/mth
Tax Amount (2024)$2,373/yr
Description
Welcome to this front-to-back retrofitted duplex, strategically nestled in the North Ward District. Its location offers the perfect blend of urban convenience, with downtown, Laurier University, the train station, and a host of amenities all within walking distance. Each unit features 1 bedroom, living room, a bathroom, and convenient in-suite laundry facilities, ensuring comfortable living spaces for tenants. Tenants pay hydro, water, and water tank rentals. Property is heated F/A gas heating, attached shed at rear great for storage and most windows and exterior doors have been replaced. Adding to the appeal, private paved parking ensures hassle-free parking for residents, enhancing the overall convenience of this property .Don't miss out on this exceptional investment opportunity, offering affordable entry into today's competitive marketplace. Included are 2 fridges, 2 stoves, 2 washing machines, 2 dryers, 1 dishwasher, 2 hot water tanks.
Property Details
Interior
Features
Exterior
Features
Parking
Garage spaces -
Garage type -
Total parking spaces 2
Property History
 4
4


