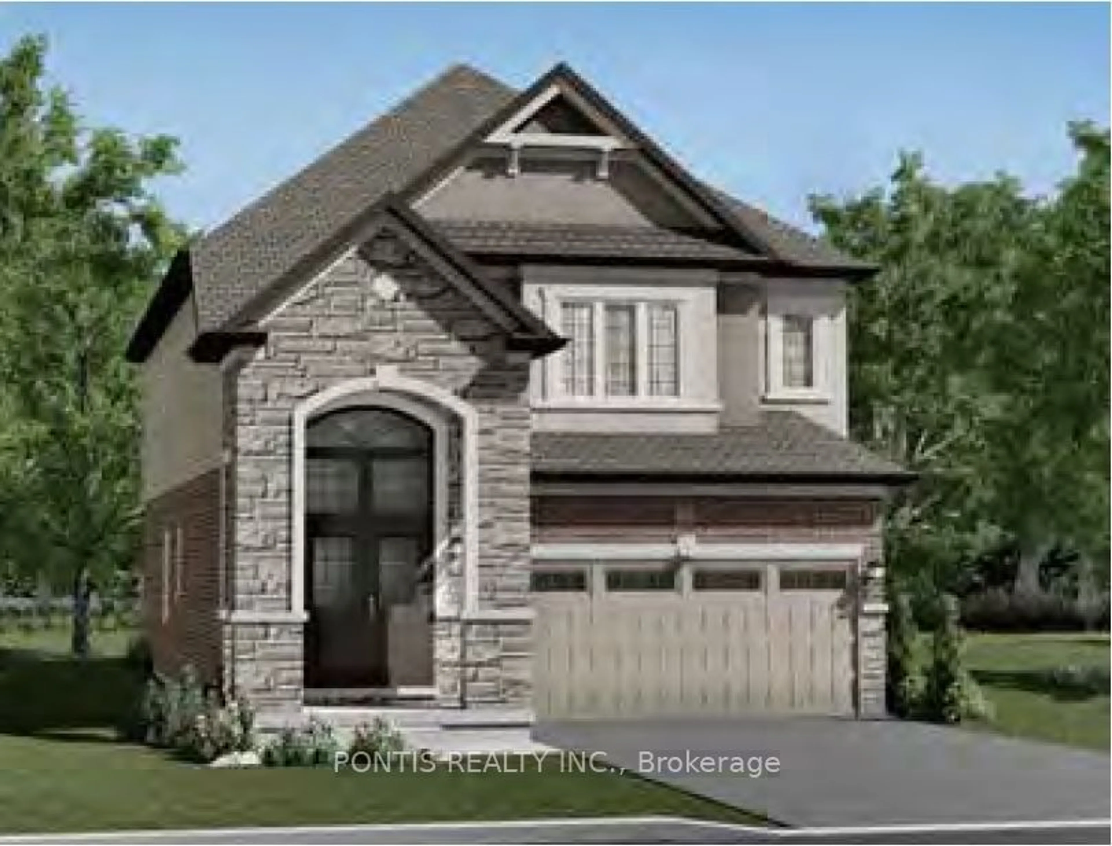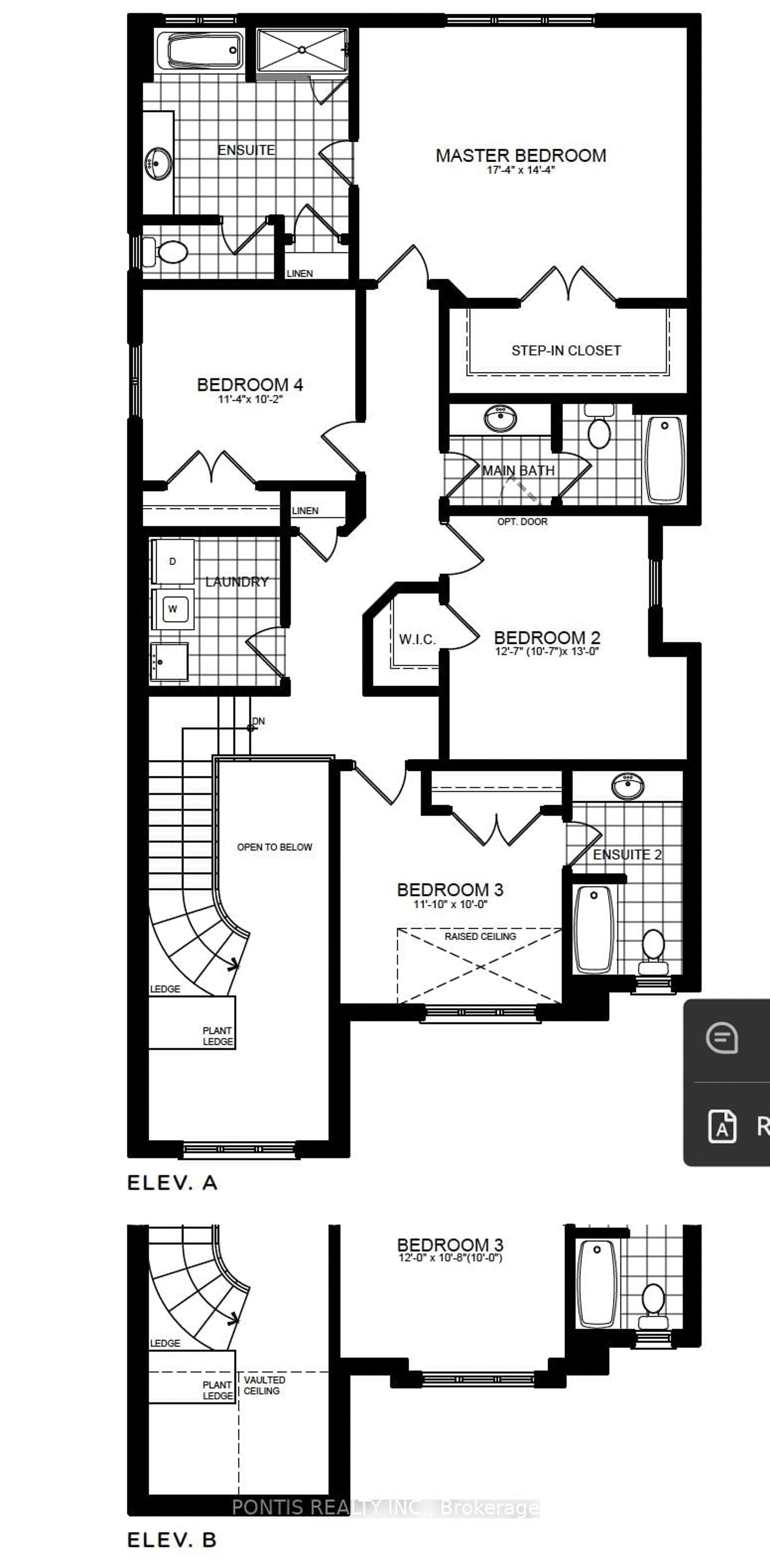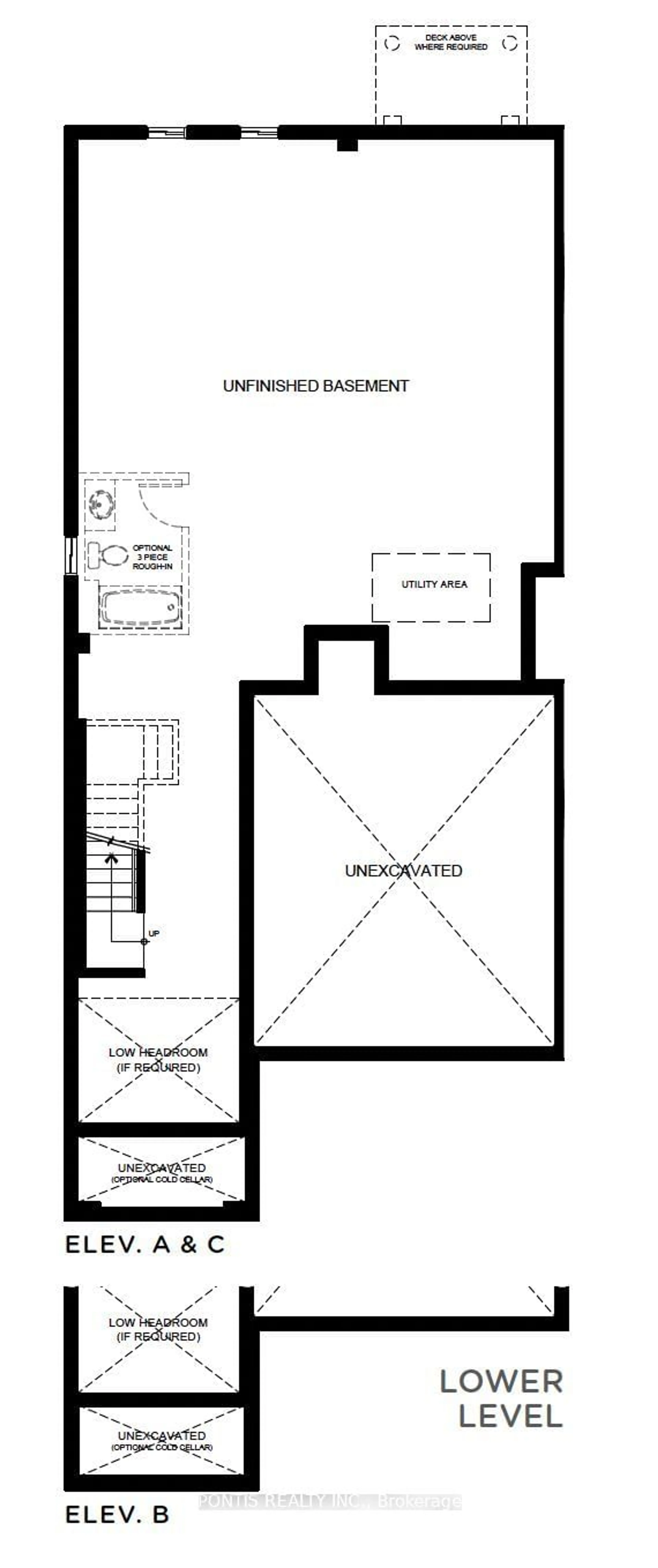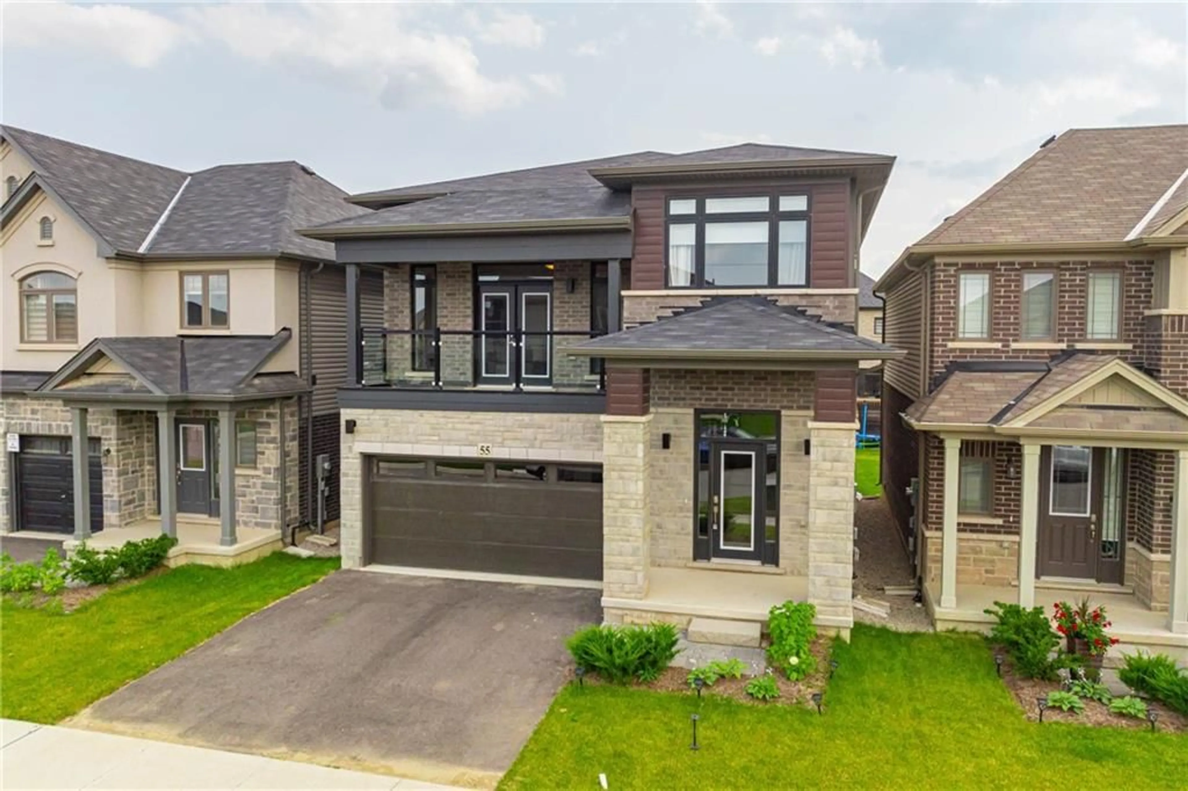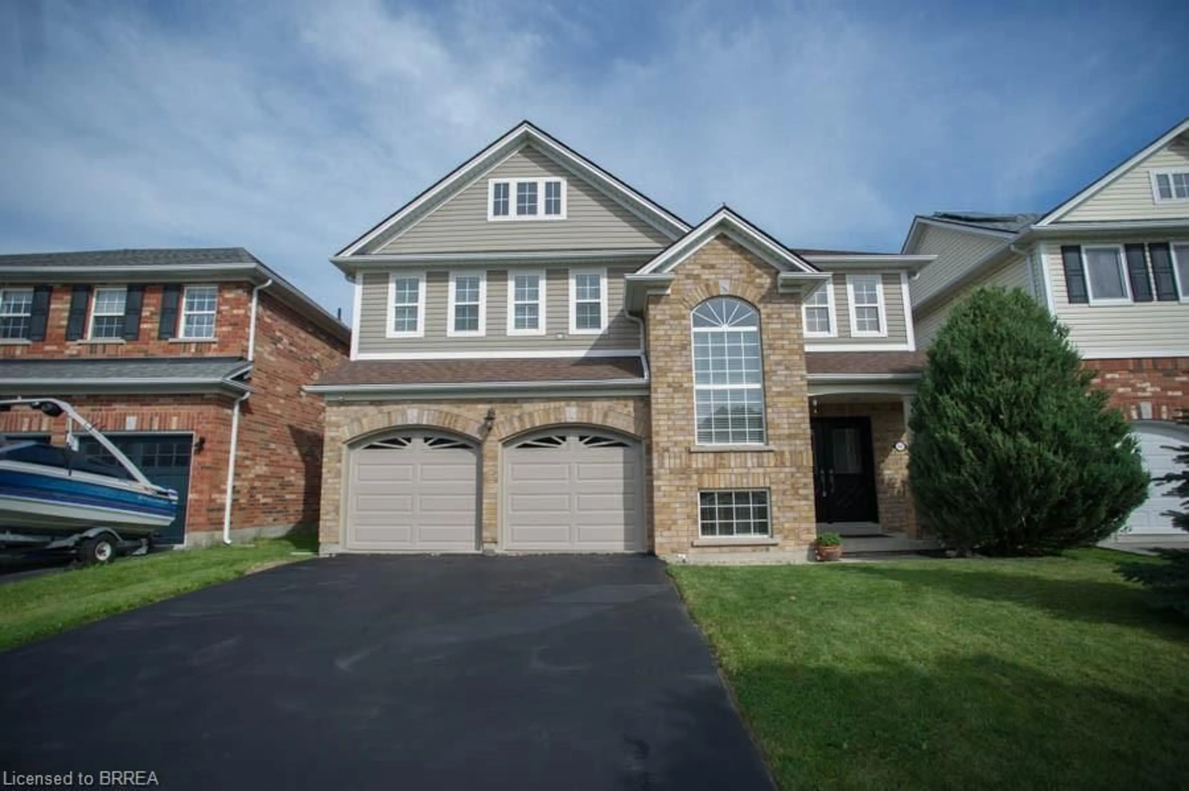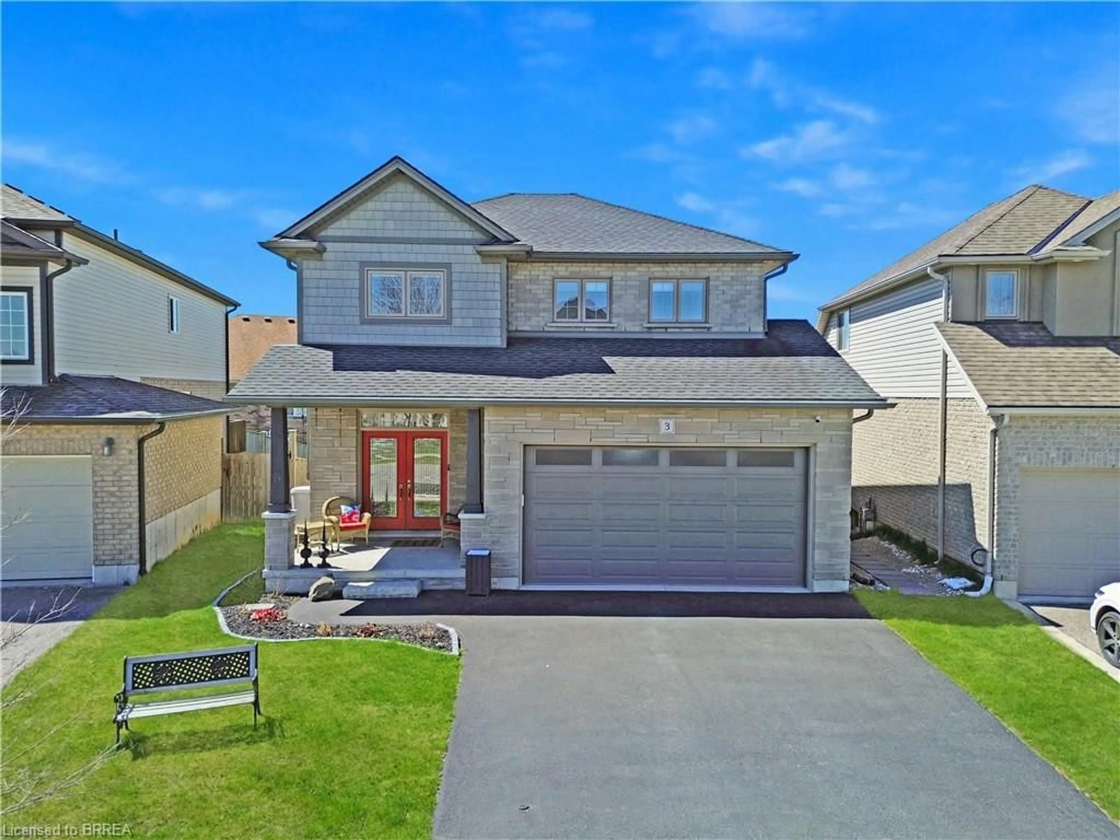Lot 130 Phase 3 Sherrill Ave, Brantford, Ontario N3V 0C3
Contact us about this property
Highlights
Estimated ValueThis is the price Wahi expects this property to sell for.
The calculation is powered by our Instant Home Value Estimate, which uses current market and property price trends to estimate your home’s value with a 90% accuracy rate.Not available
Price/Sqft-
Est. Mortgage$5,089/mo
Tax Amount (2023)-
Days On Market101 days
Description
Assignment Sale! Discover This Stunning Detached Home In The Prestigious Nature's Grand Neighbourhood Of Brantford. This 2,911 Sq. Ft. (Glasswing 10, Elevation B) Home Is Situated On One Of The Largest Lots In The Community And Boasts Over $80K In Upgrades. Highlights Include:- Oak Staircase With Iron Spindles, Carpet-Free Main Floor, 8-Foot Upgraded Windows Along The Staircase, MDF Painted Cabinets, Gourmet Kitchen Featuring 2X1 Premium Tiles, Smooth Ceilings And Large Windows On The Main Floor, Providing An Open, Airy Feel. The Main Level Offers A Bright And Spacious Layout With Living And Dining Areas, And A Grand Great Room. The Kitchen Is Equipped With A Breakfast Nook And A Walk-In Pantry For Ample Storage. A Double-Door Entrance With A Full Glass Panel Enhances The Homes Curb Appeal. On The Second Floor, You'll Find: A Large Primary Bedroom With A Luxury Ensuite, Second And Third Bedrooms Each Upgraded With Ensuite Bathrooms, An Upgraded Shower In The Second Bedroom, Convenient Second-Floor Laundry Room, The Basement Features Large Windows And A 3-Piece Rough-In, Providing Great Potential For Future Finishing. Lot Irregularities: 37.87 ft x 132.63 ft x 1.37 ft x 36.17 ft x 1.05 ft x 149.37 ft.
Property Details
Interior
Features
Ground Floor
Great Rm
4.79 x 4.88Dining
4.27 x 3.81Dining
3.66 x 3.91Kitchen
4.17 x 3.66Exterior
Features
Parking
Garage spaces 2
Garage type Attached
Other parking spaces 2
Total parking spaces 4

