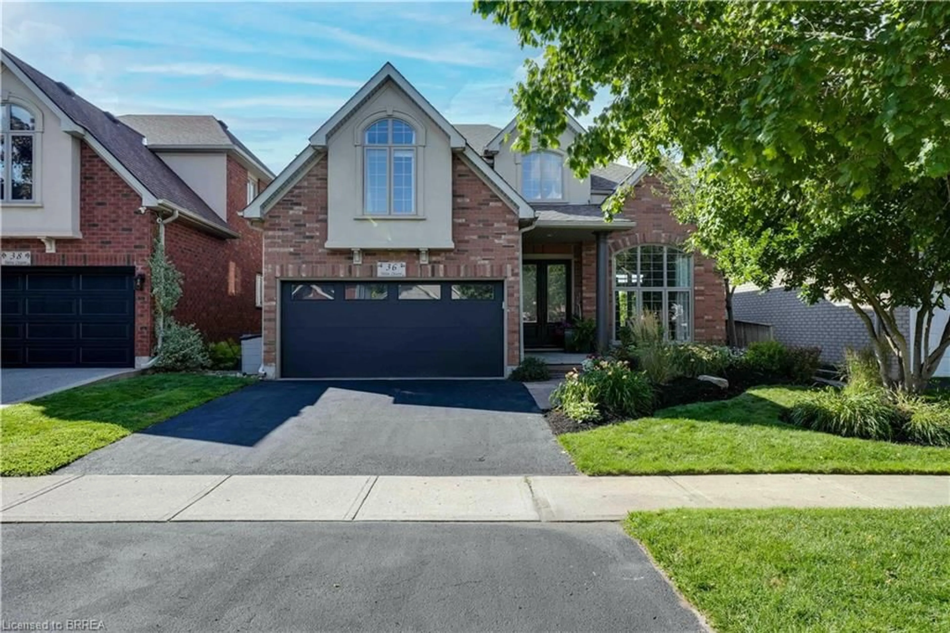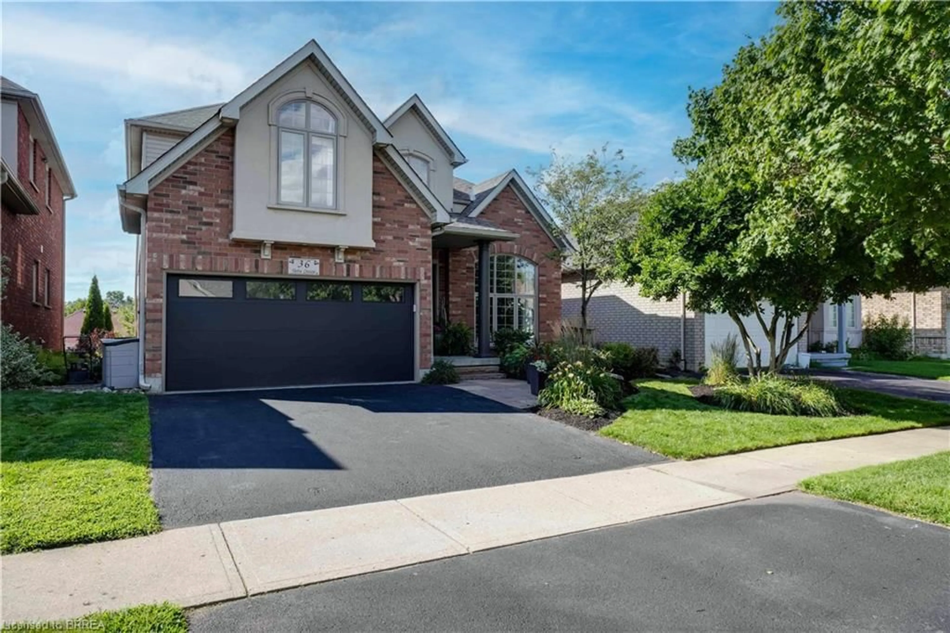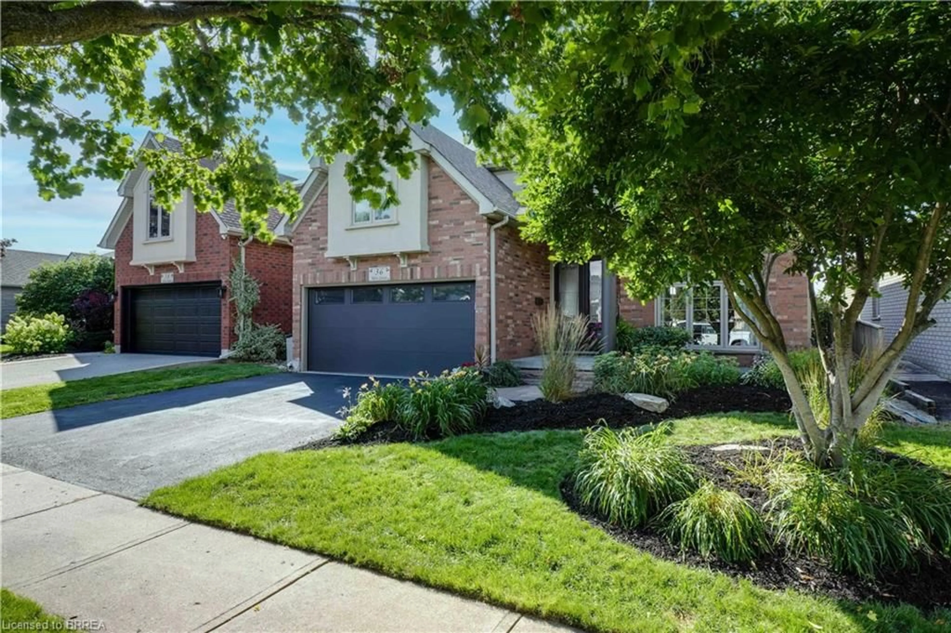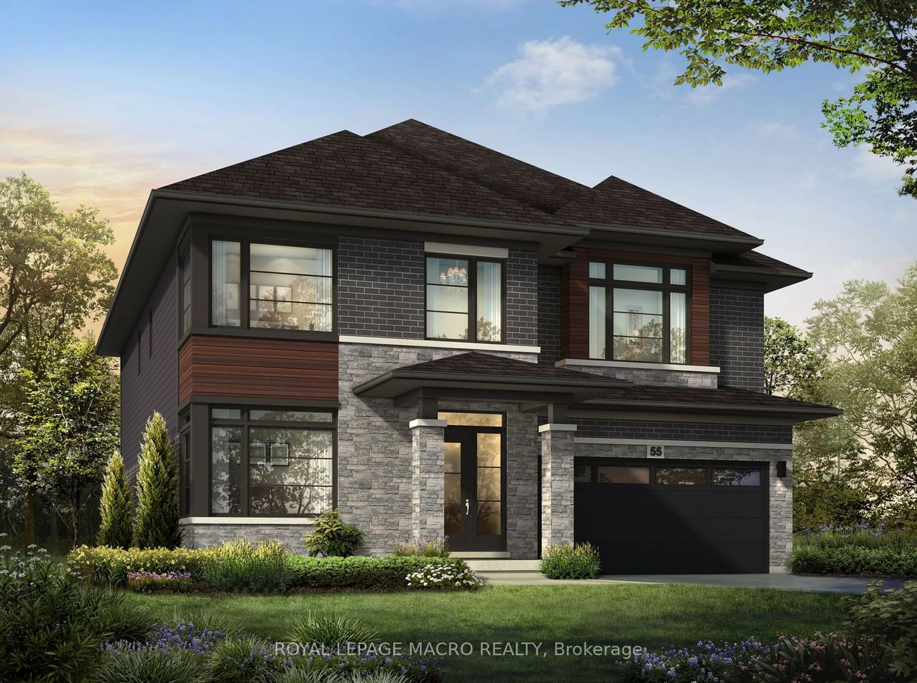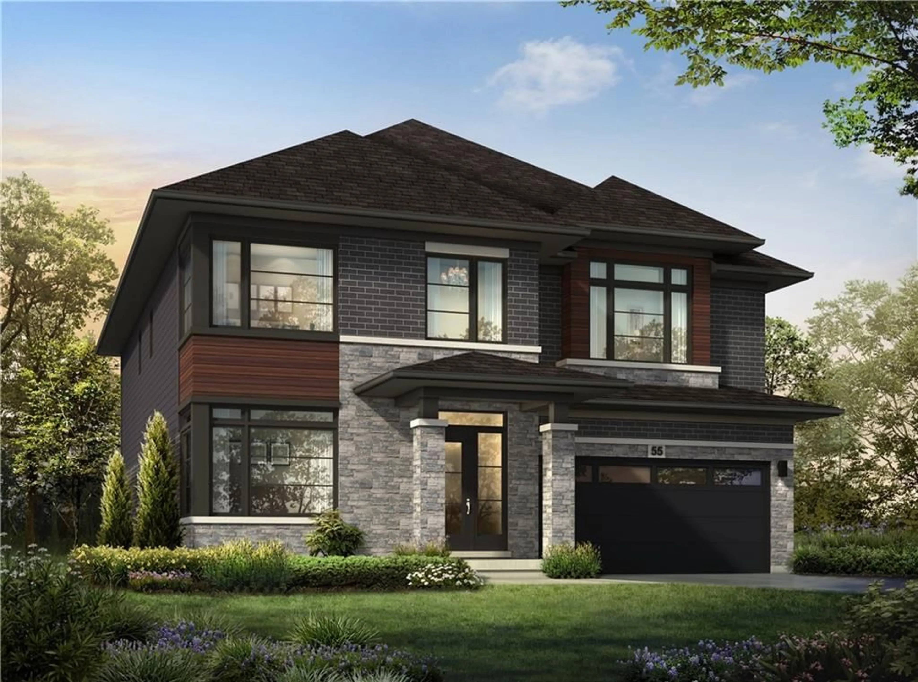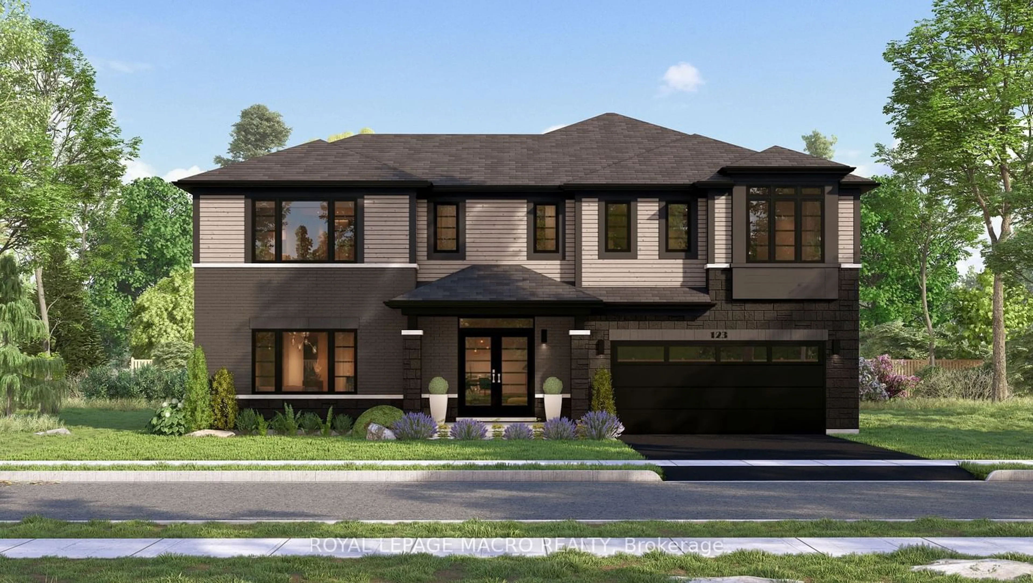36 Varley Cres, Brantford, Ontario N3R 7Z7
Contact us about this property
Highlights
Estimated ValueThis is the price Wahi expects this property to sell for.
The calculation is powered by our Instant Home Value Estimate, which uses current market and property price trends to estimate your home’s value with a 90% accuracy rate.$1,107,000*
Price/Sqft$518/sqft
Days On Market2 days
Est. Mortgage$4,938/mth
Tax Amount (2024)$6,275/yr
Description
Welcome home to 36 Varley Crescent. Located in the Myrtleville neighbourhood of Brantford's north end, this wonderful family home features 4 bedrooms, 3 1/2 bathrooms and almost 3000 sq ft of finished living space. Entering through the impressive new 8 foot high double front doors to a spacious foyer you have a formal dining room set off to the right. Around the corner you will find an open concept kitchen/living room which will be the focal point of family time and entertaining. The updated kitchen has plenty of countertop and cupboard space including a computer desk and side bar with wine cooler, stainless steel appliances including a gas Wolf stove, a large marble top island with room for 4 stools, all overlooking a large living room with gas fireplace. Patio doors lead to an upper deck that overlooks the swimming pool below and is complete with a gas hook up for a bbq. The main floor also features a laundry room/mud room that has access to the double car heated garage. The second floor features 4 large bedrooms, an ensuite bath with stand up shower and jacuzzi tub, and a 3 piece bath in the hallway. The primary bedroom also has 2 walk in closets. The walk out basement is fully finished with a large recreation room with bar, a wine cellar, storage room/workshop and doors leading to the back yard and heated in-ground pool. Part of the rec room could also be converted too 5th bedroom. Roof was replaced in 2021, furnace and A/C in 2022, pool liner in 2023. Sprinkler system for front lawn and flower pots. Close to shopping, schools, highway 24 North and highway 403. Call today for your private viewing.
Property Details
Interior
Features
Main Floor
Kitchen
3.99 x 5.82Living Room
5.23 x 5.82Bathroom
2-Piece
Dining Room
5.18 x 3.35Exterior
Features
Parking
Garage spaces 2
Garage type -
Other parking spaces 2
Total parking spaces 4
Property History
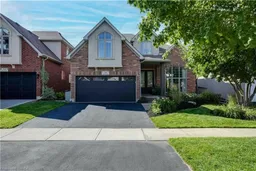 48
48
