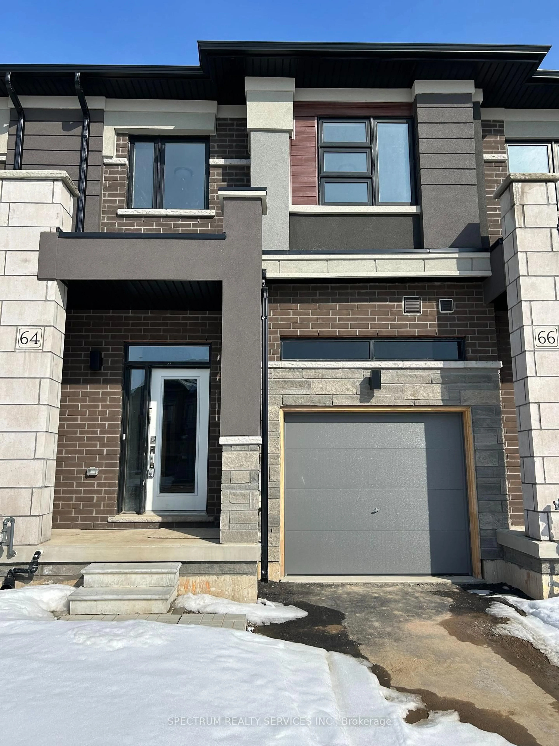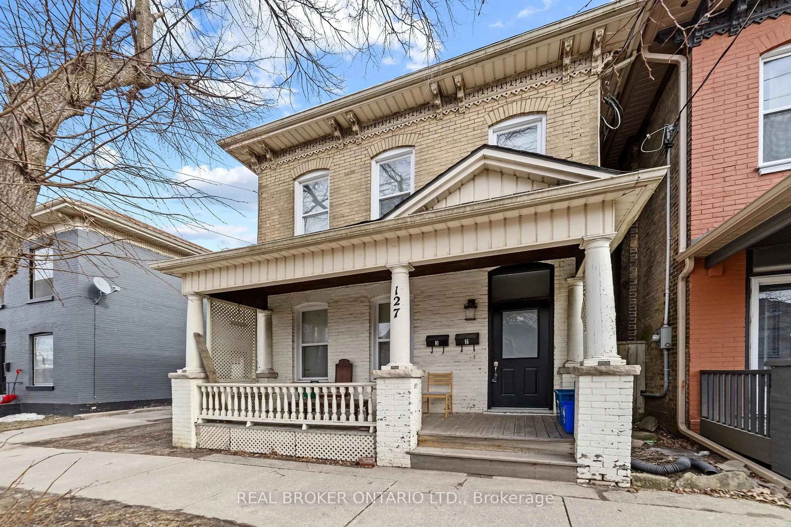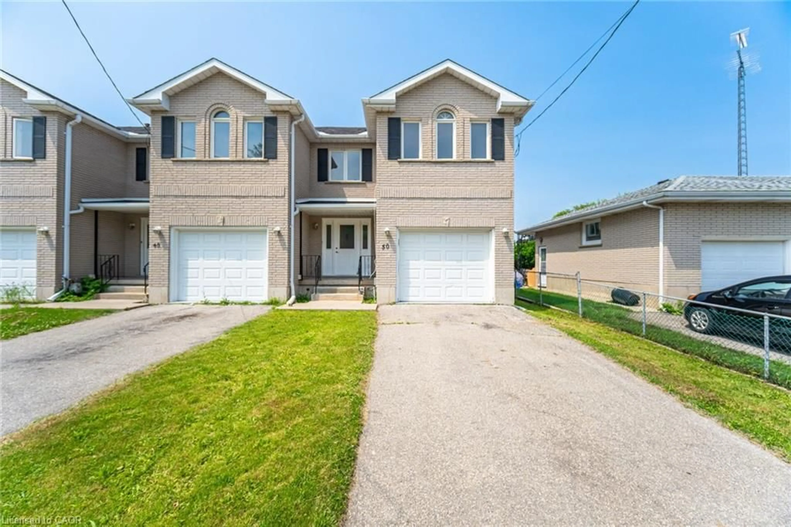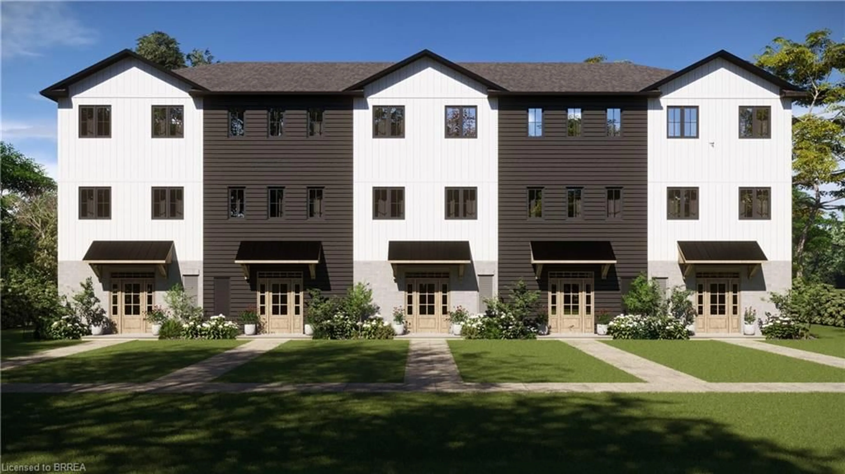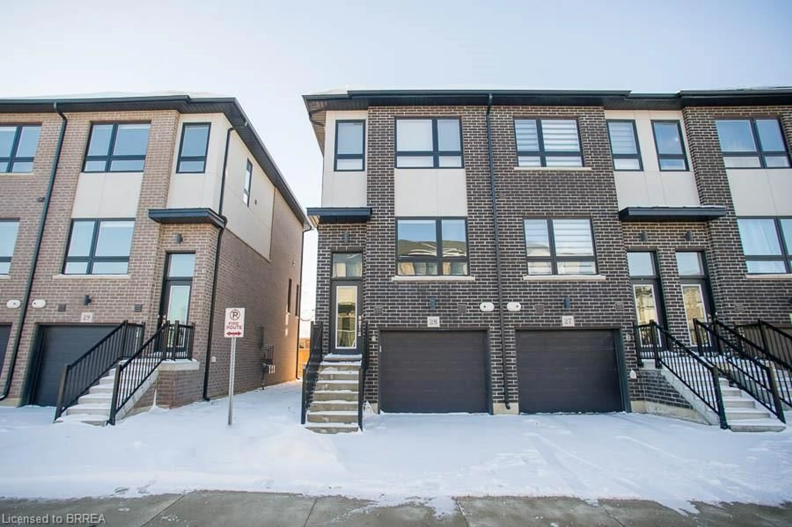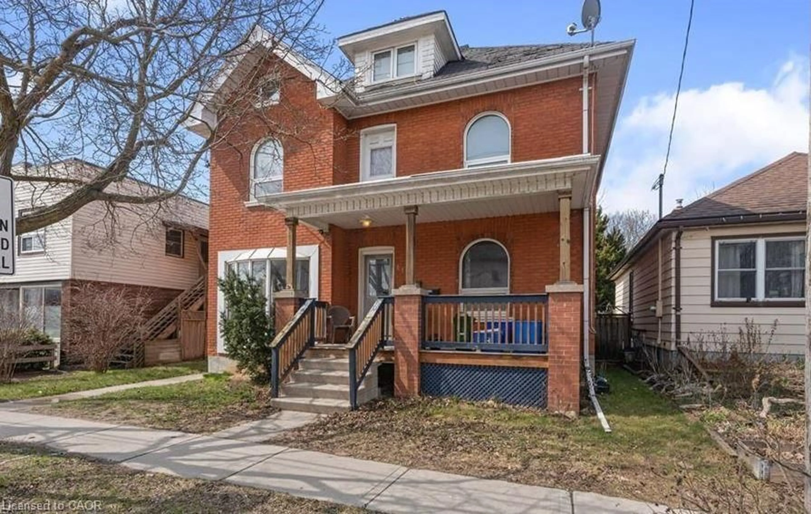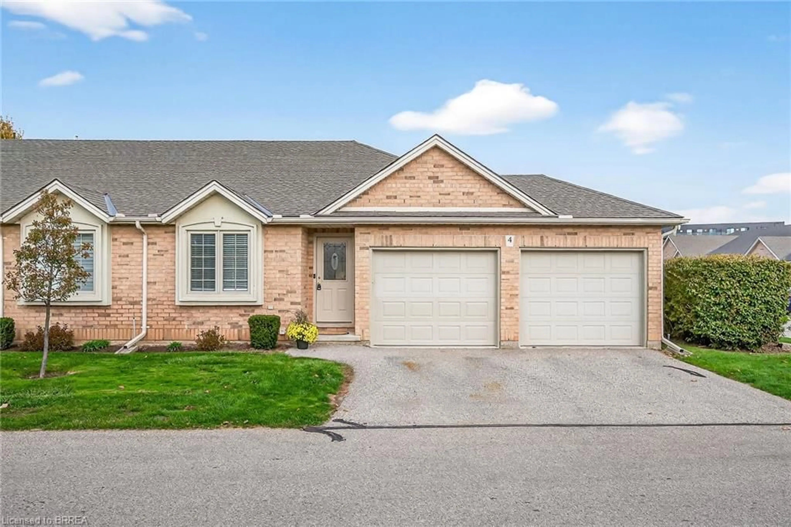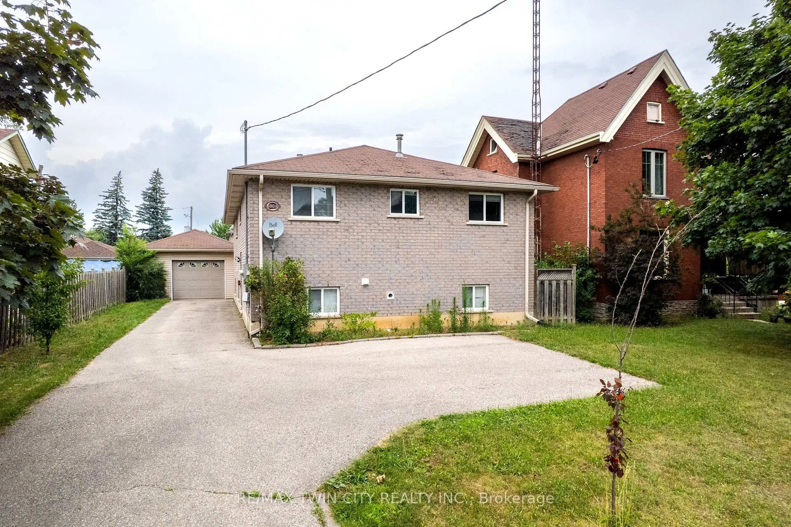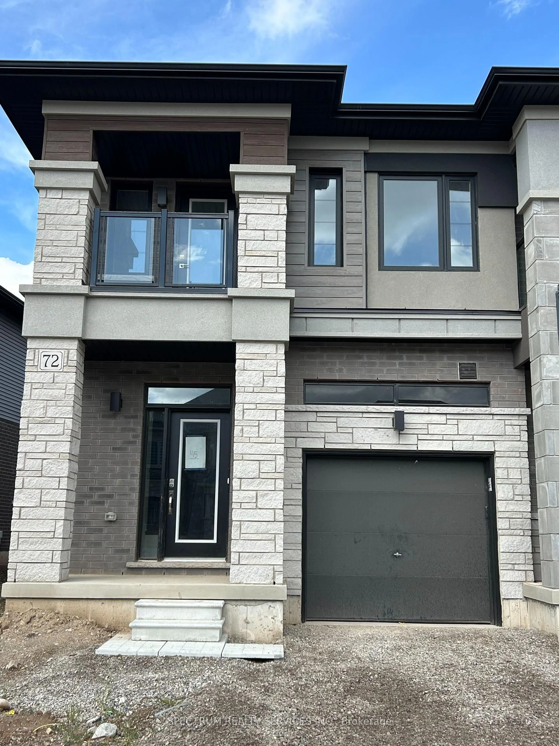Pride of ownership is evident throughout this beautifully maintained end unit, offering a bright and airy atmosphere thanks to the extra windows. The tasteful, neutral decor creates a warm and inviting feel from the moment you step inside. The main floor features two bedrooms - one currently set up as a craft room - and a lovely renovated bathroom. You'll also appreciate the convenience of main floor laundry with additional storage space and direct access to the garage. The open concept design is perfect for modern living. The kitchen boasts updated countertops & glass backsplash, a breakfast peninsula, and a versatile movable island, all complimented by sleek stainless steel appliances that are included with the home. The kitchen flows seamlessly into the main living and dining areas, making it an ideal layout for entertaining family and friends. Step outside to a new private deck surrounded by privacy fencing and serene cedar tree views = both quiet and peaceful. Downstairs, the fully finished basement offers a spacious recreation room, a 3-pc bath and third bedroom for guests. There is also a large utility room that provides tons of storage space. Windows, front & garage doors, furnace & a/c have been replaced, offering peace of mind and added value! Additional updates include: luxury wide-plank vinyl flooring & plush carpeting, pot lighting & classy light fixtures, traditional crown moulding, California shutters & roller shades... This exceptional condo is most certainly move-in ready and combines comfort, style, and functionality in every detail. Its prime north end location offers close proximity to shopping, dining, and all amenities. It is on the city transit route and is literally just seconds away from both highways 24 & 403 which is excellent for commuters. Definitely do not delay; call to book your viewing today!!!
Inclusions: Dishwasher,Dryer,Refrigerator,Stove,Washer,Movable Island In Kitchen & Electric Fireplace In Living Room. All Inclusions Are In As-Is Condition.
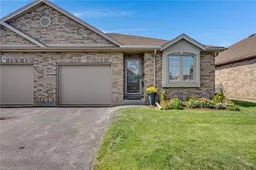 50Listing by itso®
50Listing by itso® 50
50

