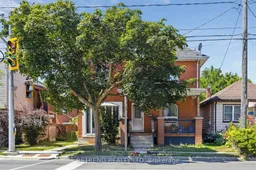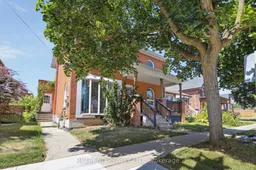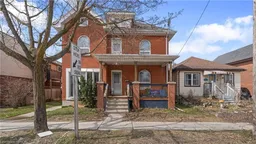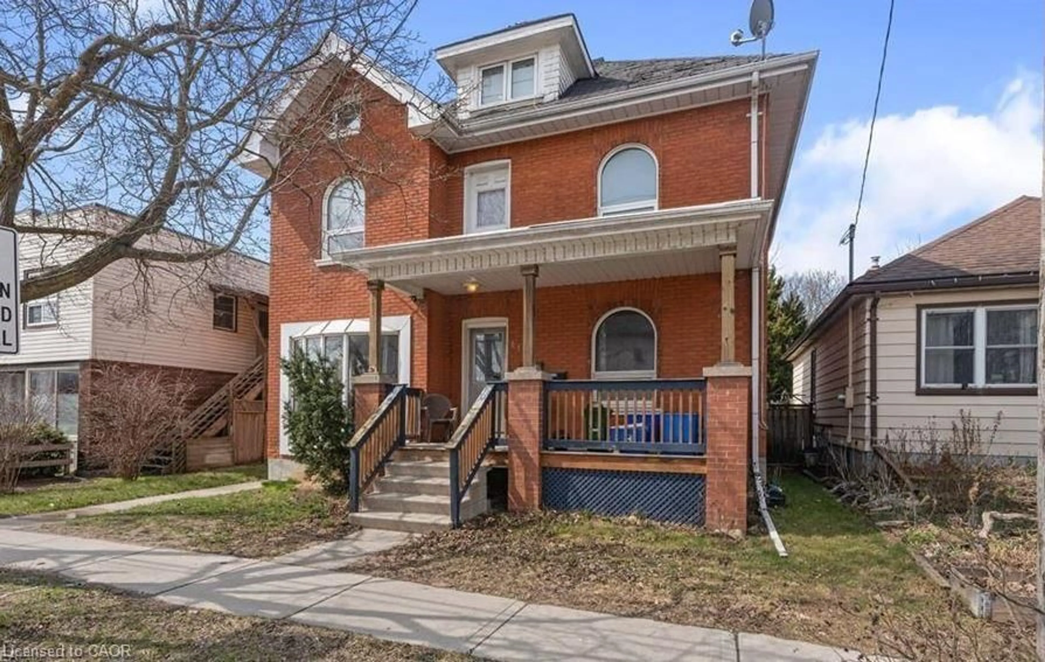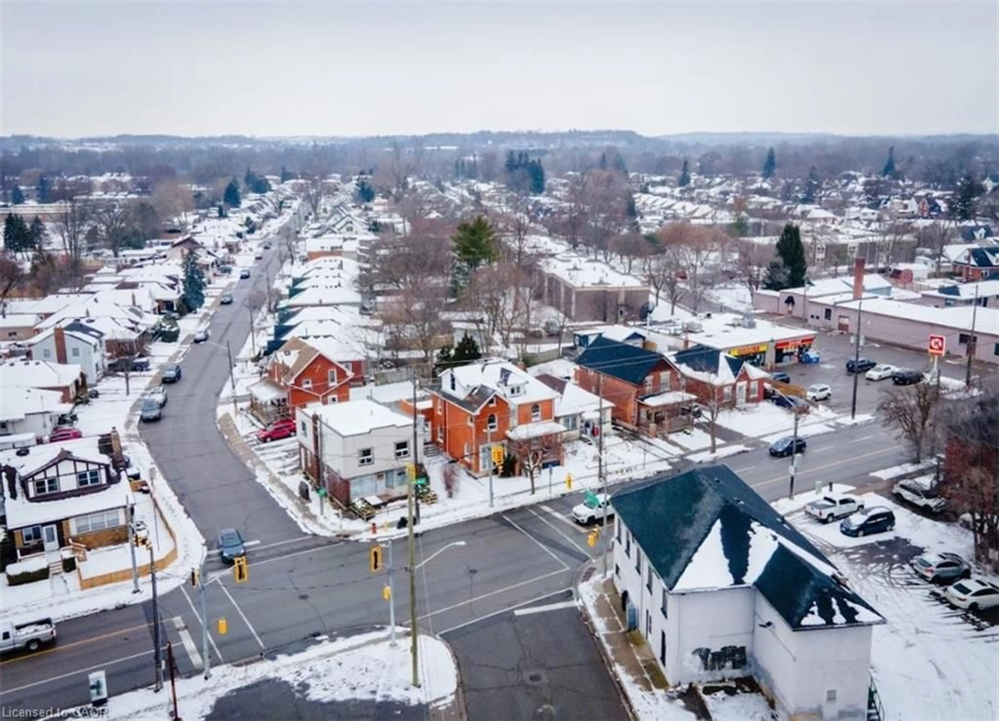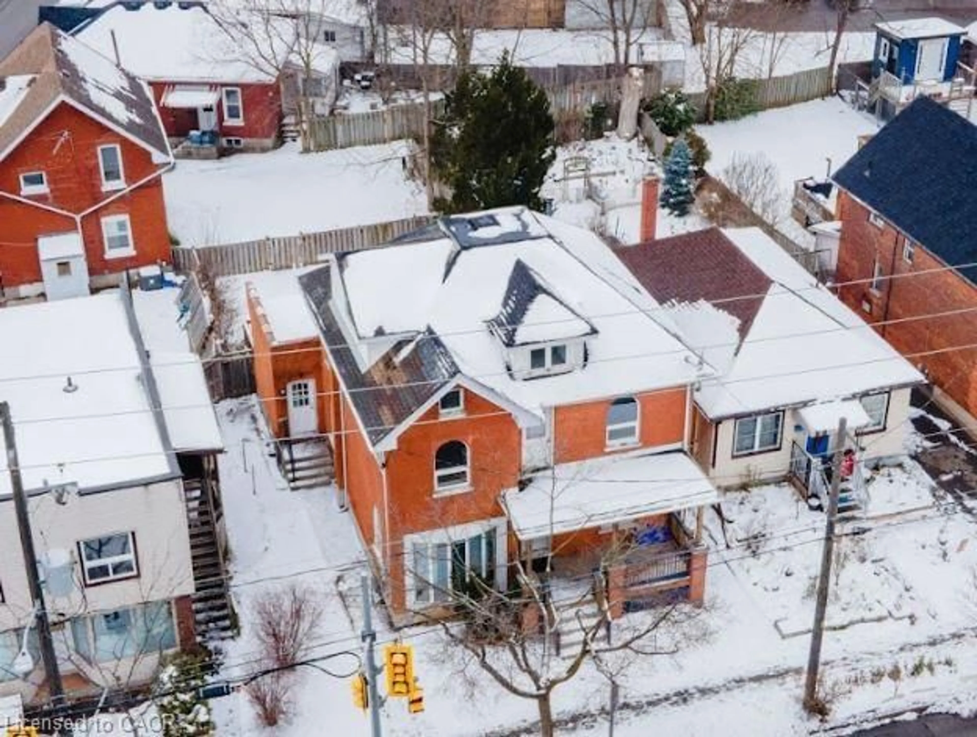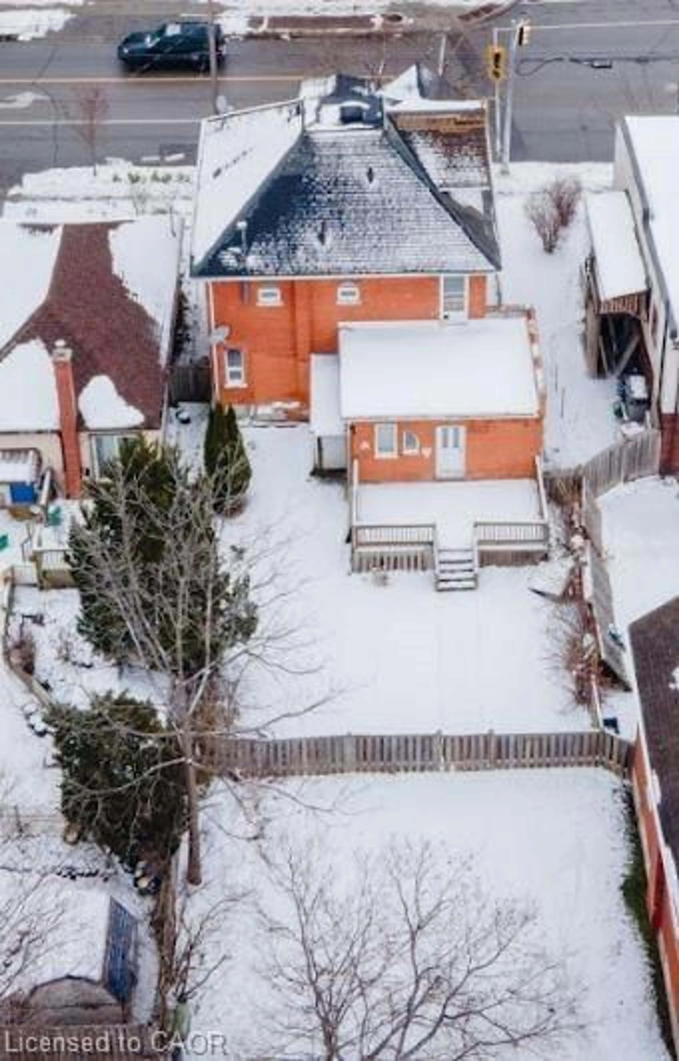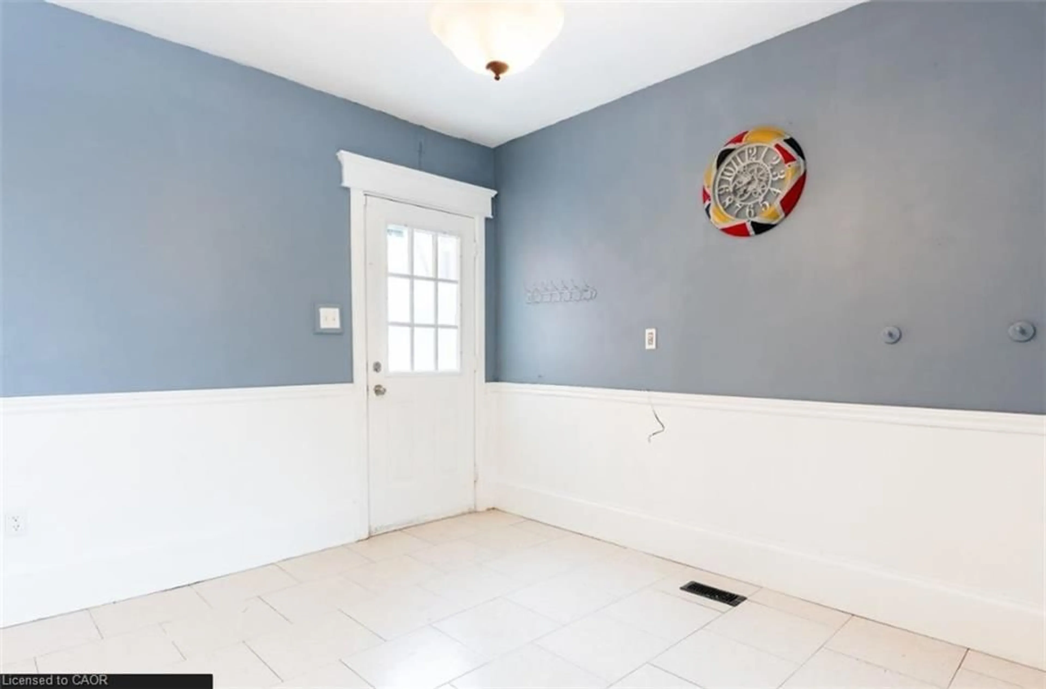219 Erie Ave, Brantford, Ontario N3S 2H1
Contact us about this property
Highlights
Estimated valueThis is the price Wahi expects this property to sell for.
The calculation is powered by our Instant Home Value Estimate, which uses current market and property price trends to estimate your home’s value with a 90% accuracy rate.Not available
Price/Sqft$165/sqft
Monthly cost
Open Calculator
Description
Welcome to 219 Erie Ave in Brantford! This massive 3,000+ sq ft duplex offers incredible value with two separate units and a fully finished basement ready for more. Set your own rents. The main level features a complete unit with kitchen, living, 2 bedrooms, and bath, while the upper level offers another full unit with 3 bedrooms and a spacious third-story loft. Fully finished basement with extra space and rooms, 3 parking spots at the back, and endless possibilities—this property is perfect for investors or homeowners looking to maximize potential. Don’t miss out on this rare opportunity! Property being Sold "As is". All appliances are also "As is".
Property Details
Interior
Features
Exterior
Features
Parking
Garage spaces -
Garage type -
Total parking spaces 3
Property History
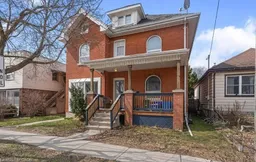 28
28