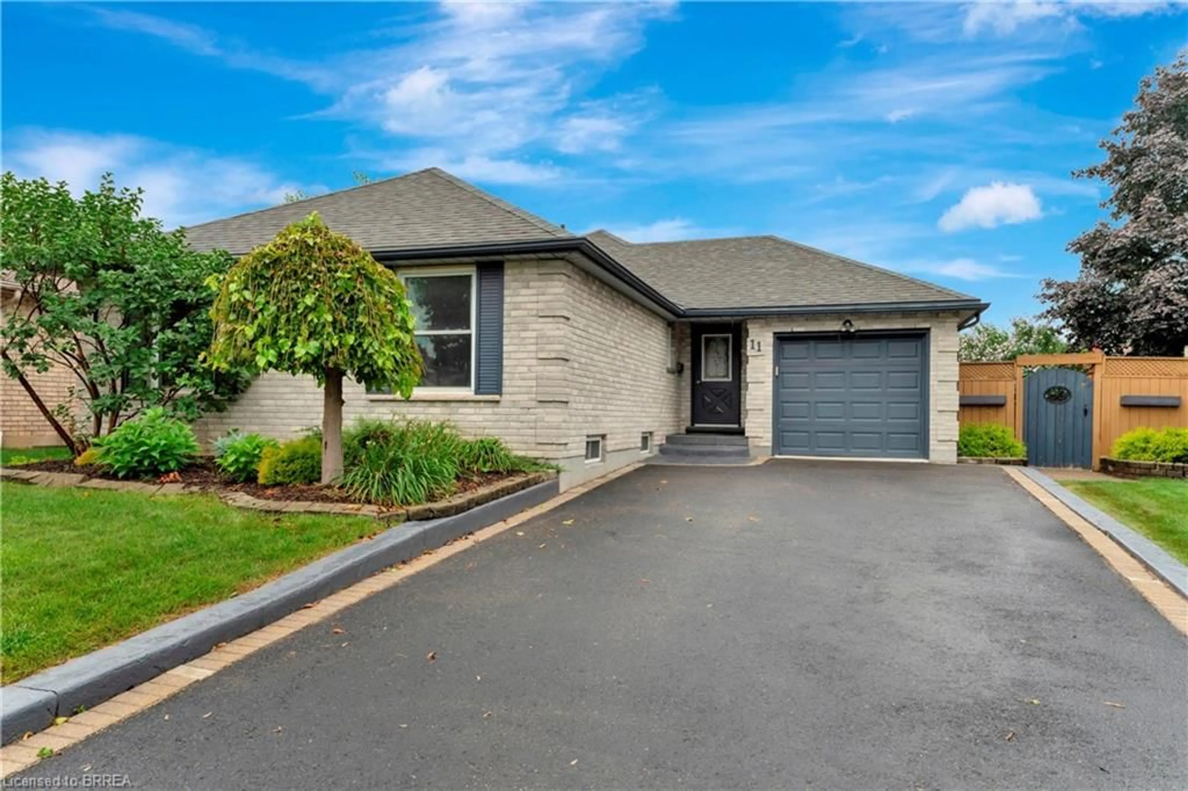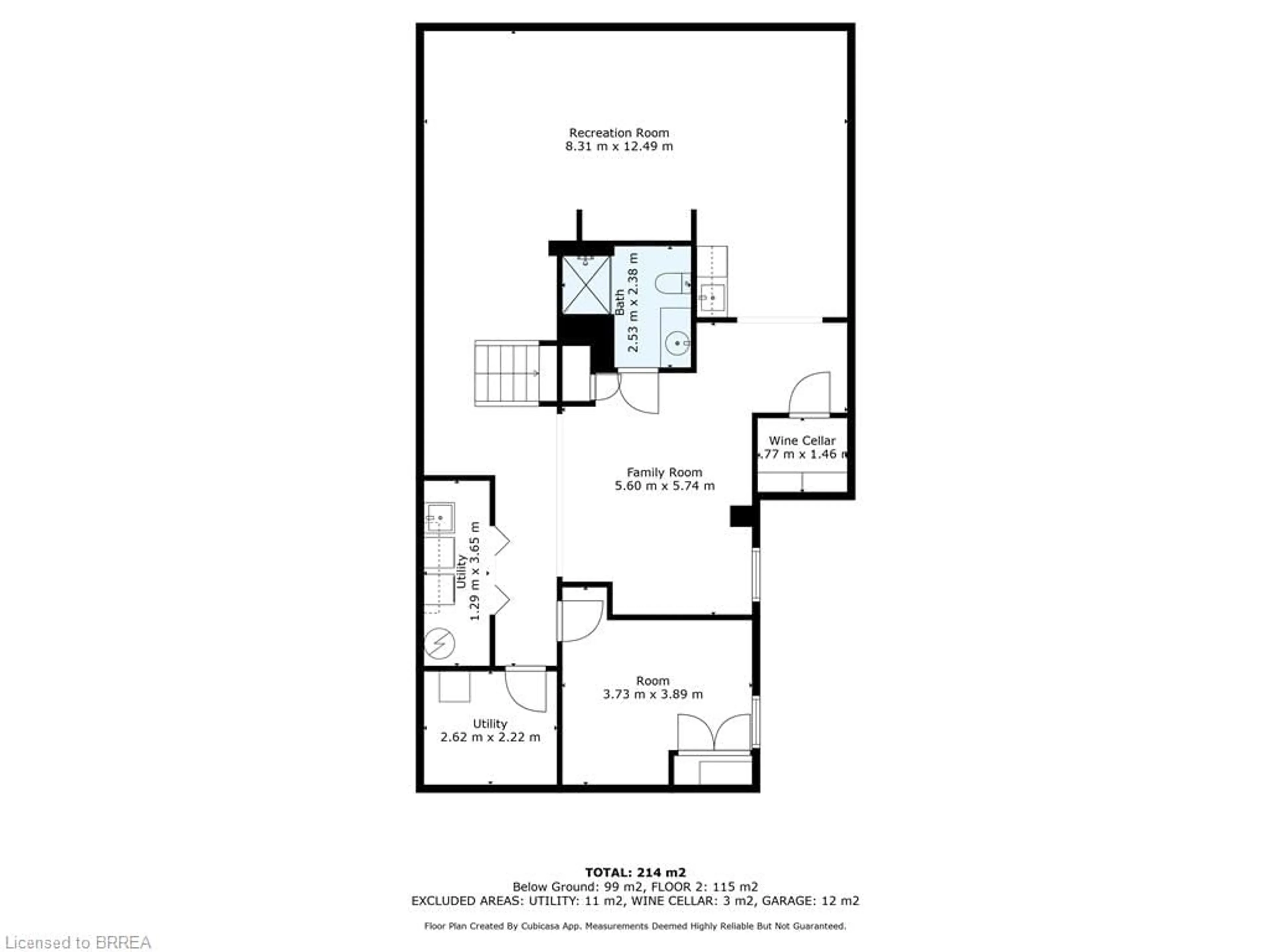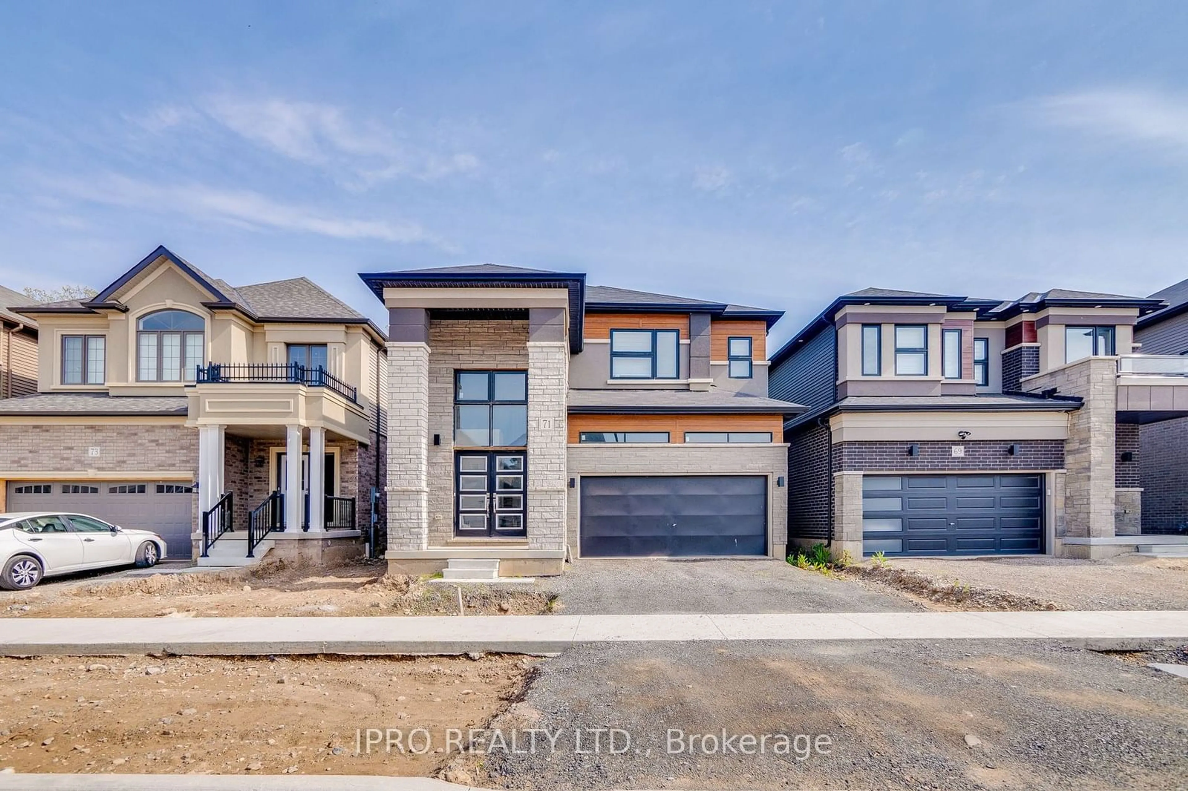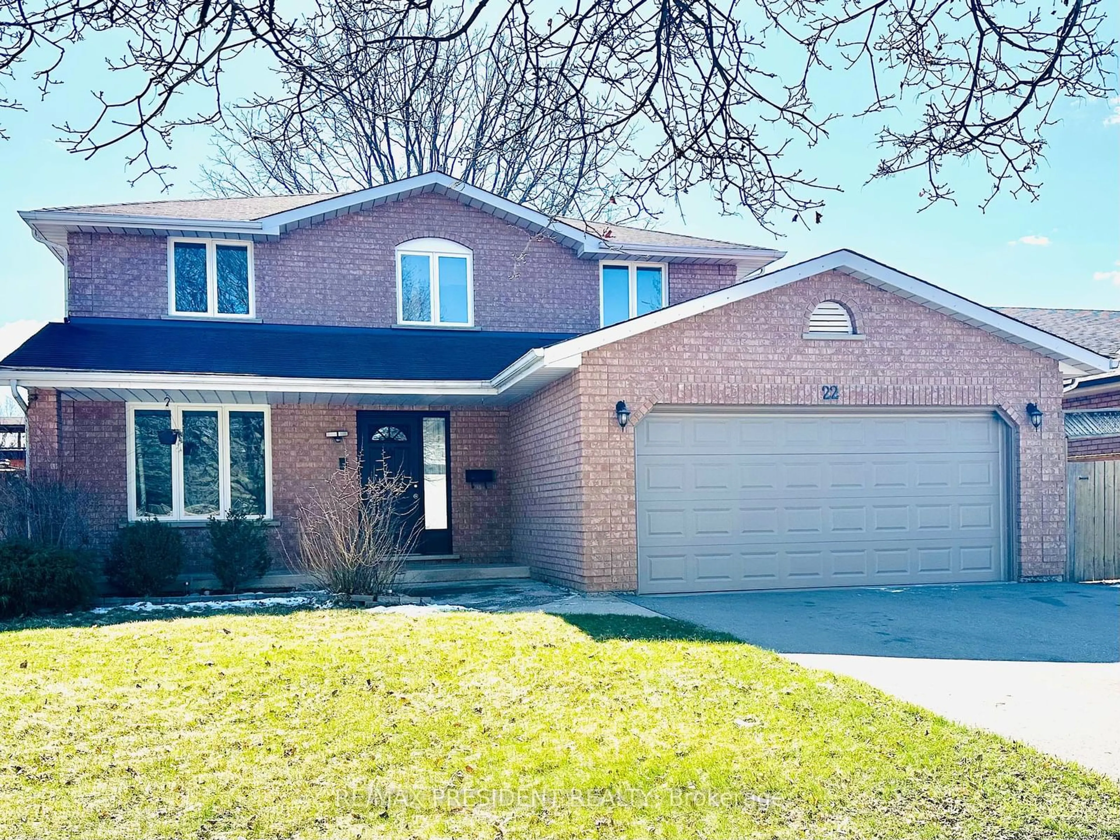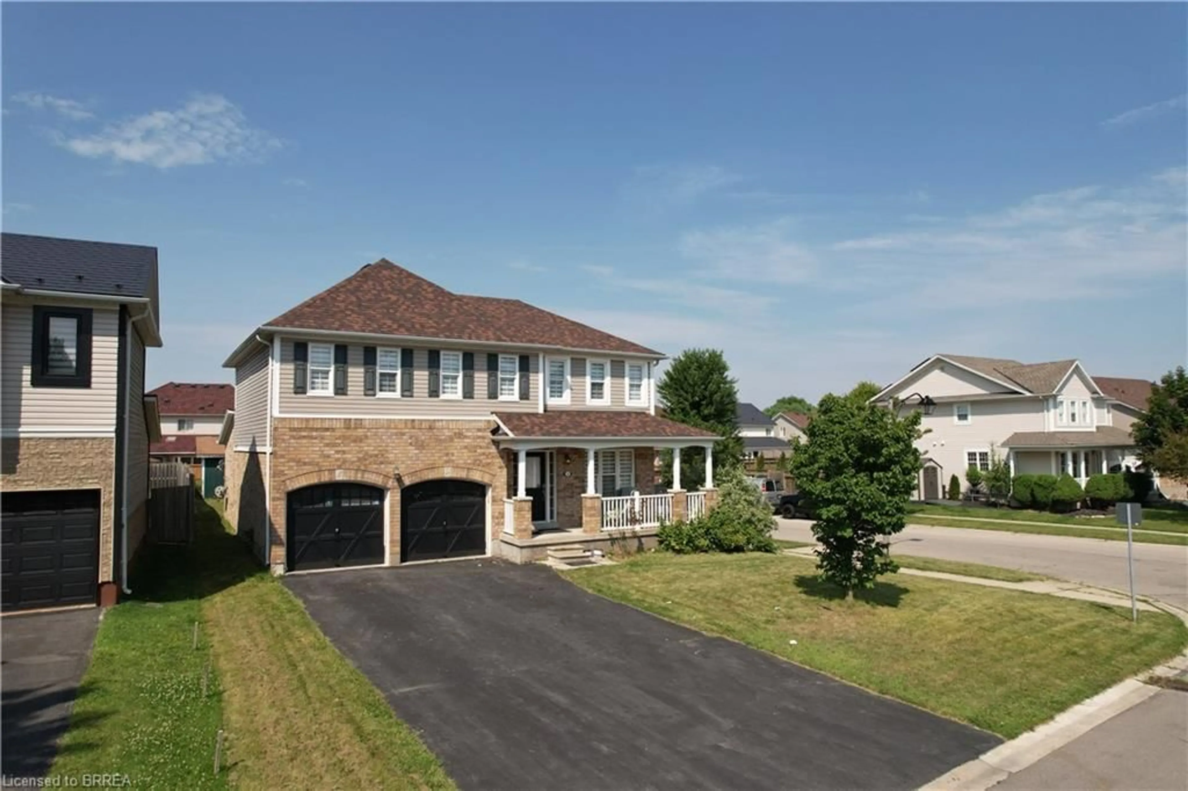11 Pinto Crt, Brantford, Ontario N3P 1S4
Contact us about this property
Highlights
Estimated ValueThis is the price Wahi expects this property to sell for.
The calculation is powered by our Instant Home Value Estimate, which uses current market and property price trends to estimate your home’s value with a 90% accuracy rate.$837,000*
Price/Sqft$312/sqft
Days On Market2 days
Est. Mortgage$3,178/mth
Tax Amount (2024)$4,484/yr
Description
DROP YOUR BAGS and LEAVE YOUR CARES at the front door. Move In Ready North End Bungalow oozing with warmth and situated on a quiet private court. 11 Pinto is located in one of the more desirable areas of Lynden Hills. The main floor boasts an open concept kitchen with movable sit up island permitting quick and easy flow to the living room or dining room areas. Two large bedrooms compliment the main floor with the option of converting the oversized Master Bedroom to a 3rd Bedroom with ensuite privileges. It also makes the perfect nursery. The lower level provides for your enjoyment and relaxation a finished family room with media area, wet bar, wine closet and full 3 piece bath. But there’s more. Slip into an additional finished bedroom and let your creativity flow with the added bonus room/games room offering that growing teen their own space, or, ideal for that much deserved private office. It's the perfect retreat. Access from the garage to the foyer lends itself to secure and easy travel between parking and the kitchen. The fully fenced yard features an oversized deck, gazebo and complimentary patio furniture perfect for entertaining or those family get togethers. Close to all essential amenities and just minutes to Schools, Shopping, Parks, Walking Trails and the ever important Hwy. 403, making easy commuting to all major centres both East and West a breeze. 11 Pinto Court is a must see home for your viewing list.
Property Details
Interior
Features
Main Floor
Kitchen
12.04 x 8.05Living Room
21.02 x 15Dining Room
12.1 x 9.08Bedroom
12.04 x 11.09Exterior
Features
Parking
Garage spaces 1
Garage type -
Other parking spaces 4
Total parking spaces 5
Property History
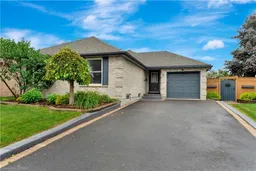 30
30
