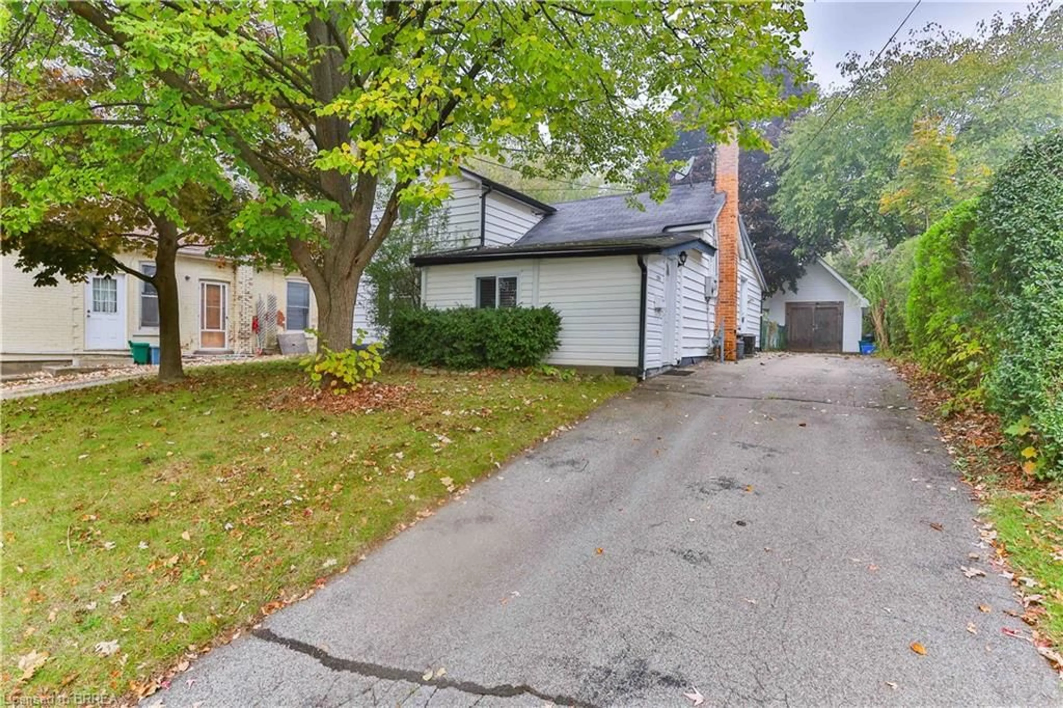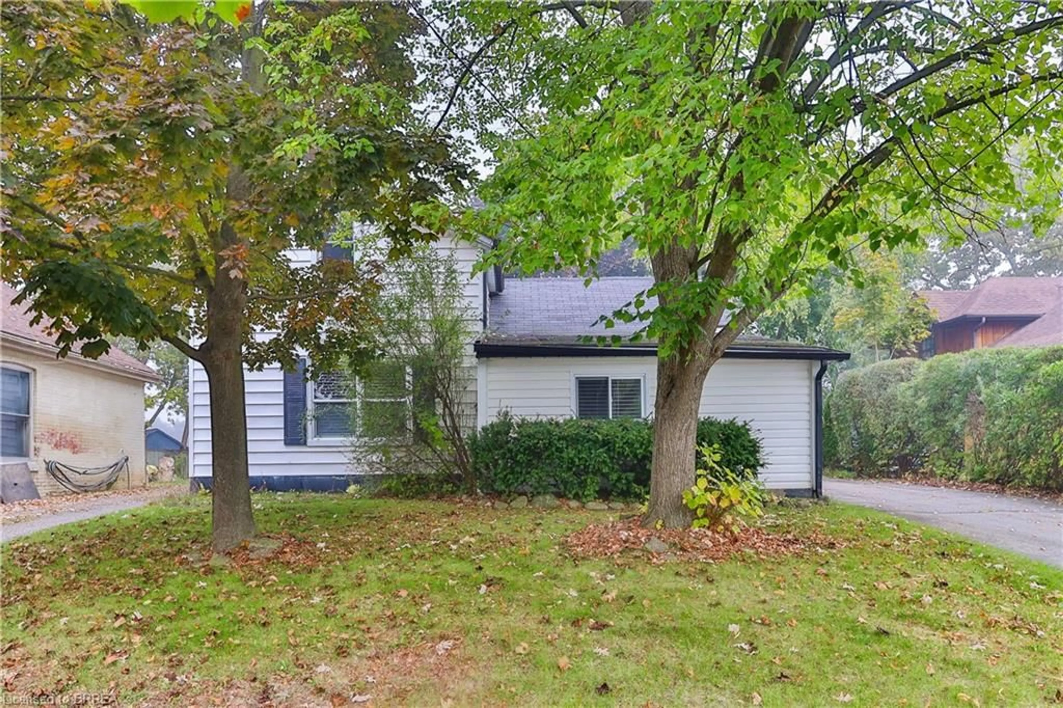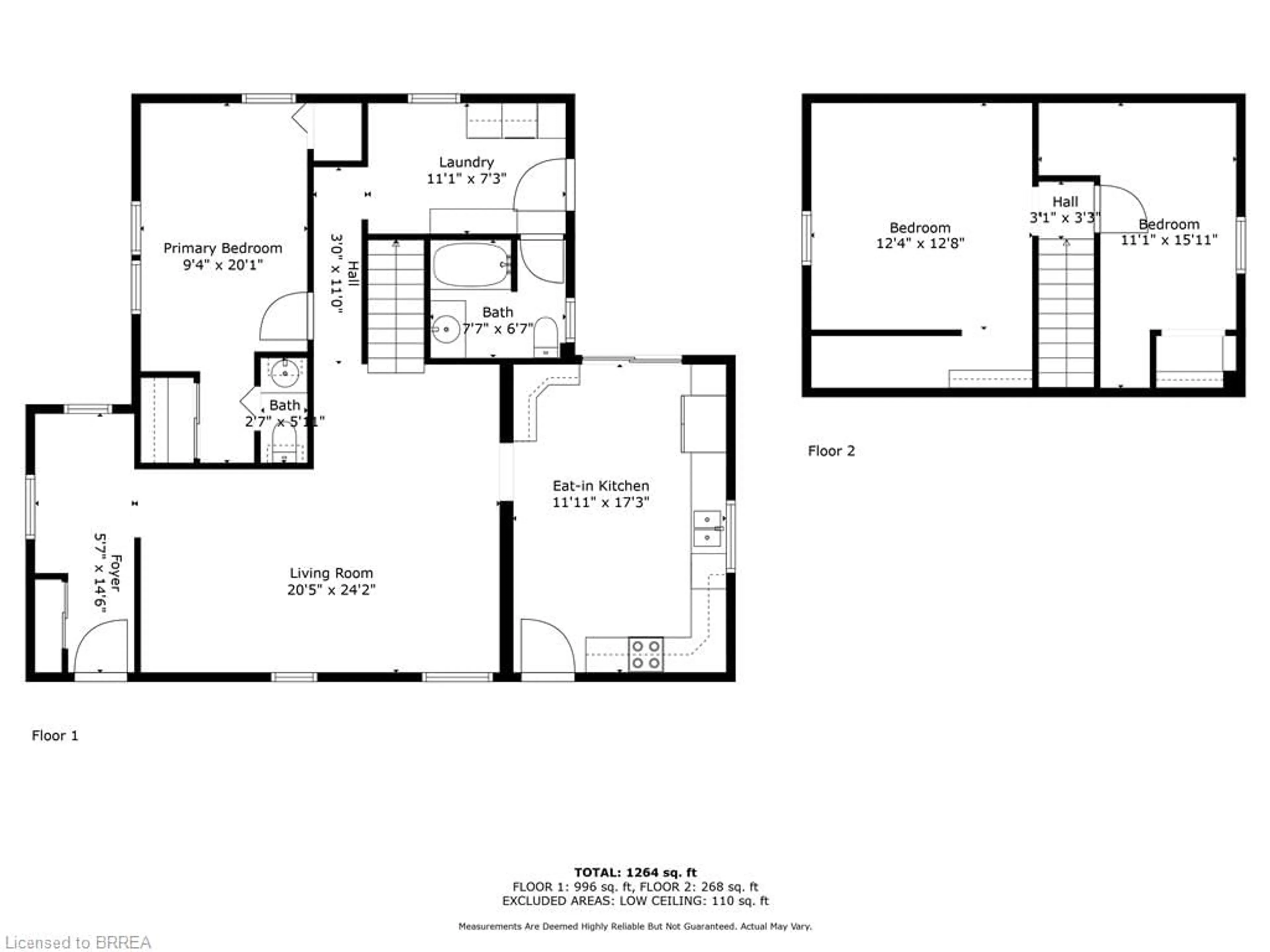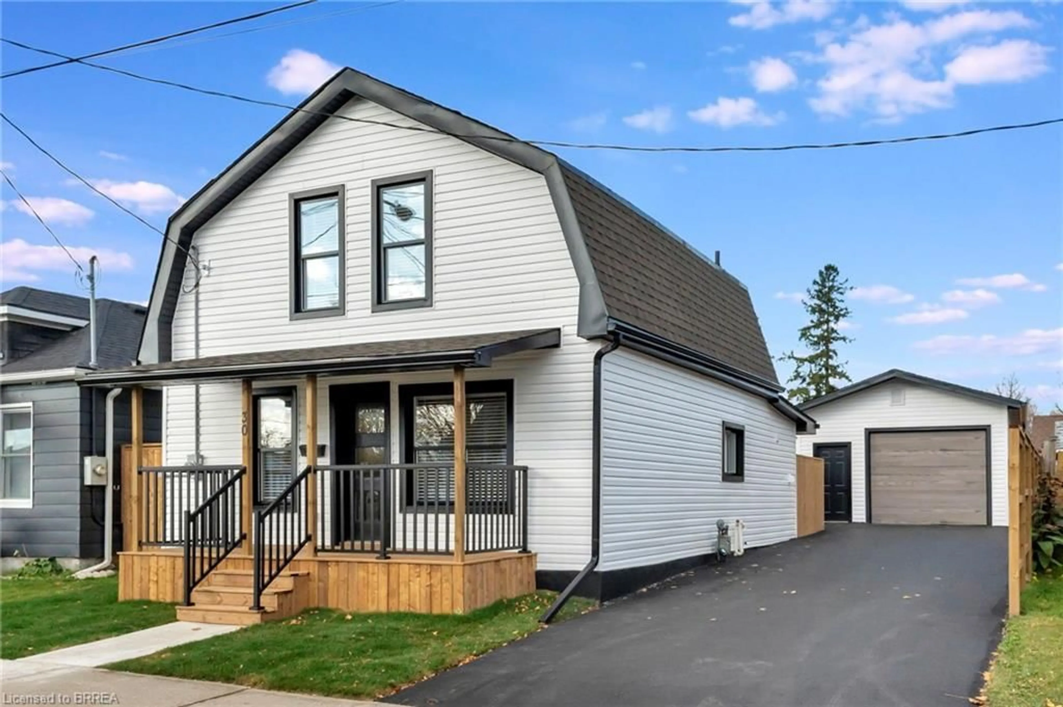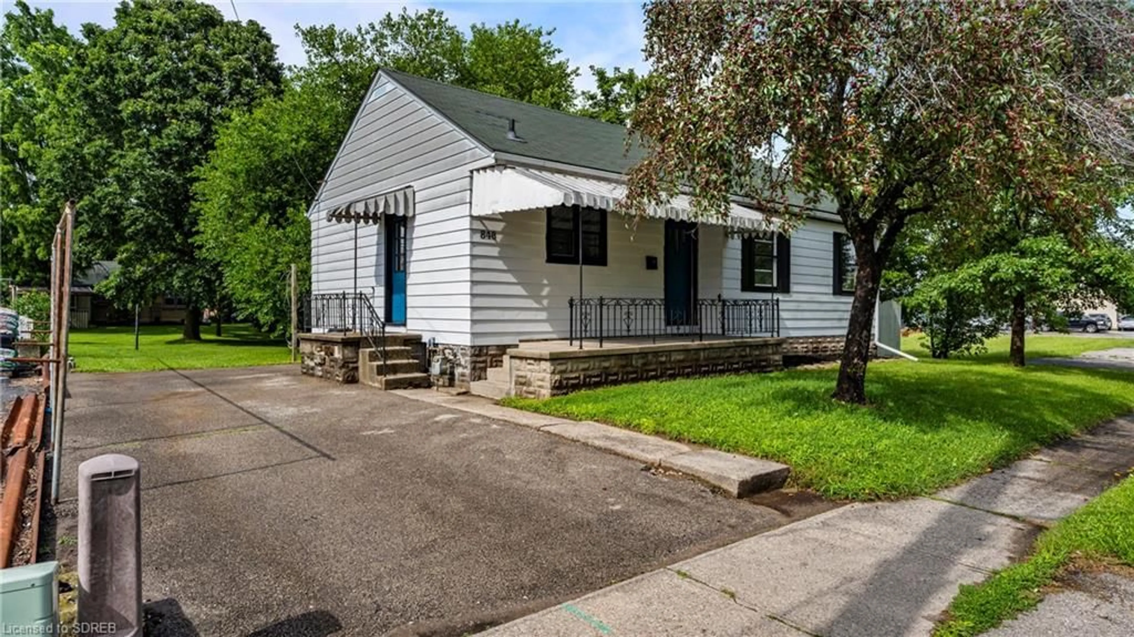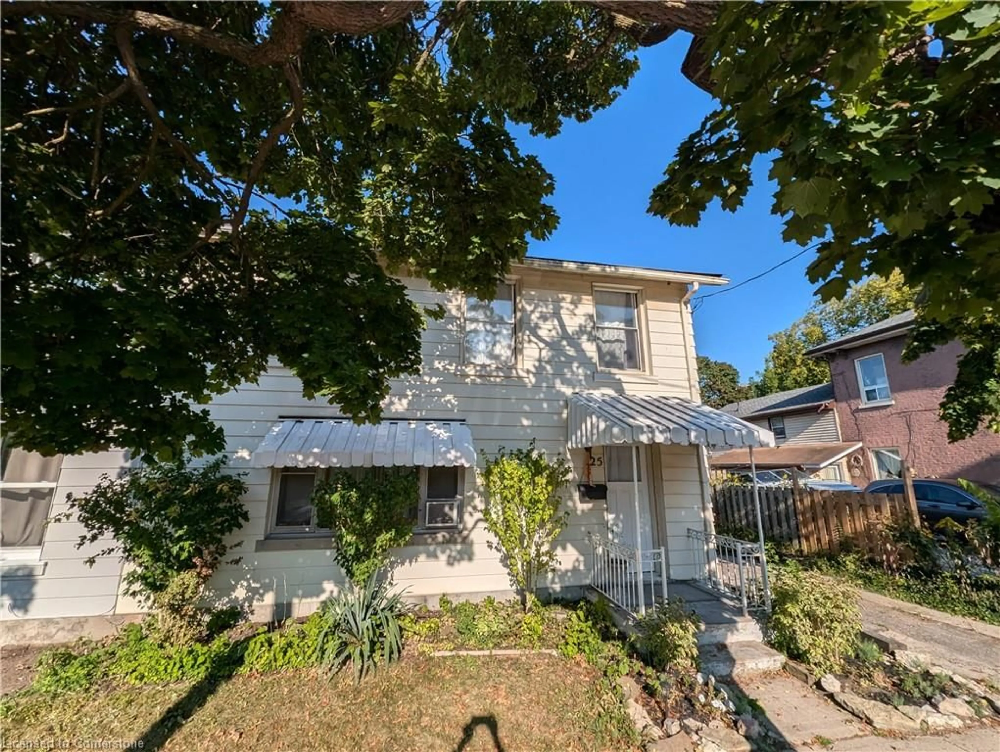275 Grand River Ave, Brantford, Ontario N3T 4Y5
Contact us about this property
Highlights
Estimated ValueThis is the price Wahi expects this property to sell for.
The calculation is powered by our Instant Home Value Estimate, which uses current market and property price trends to estimate your home’s value with a 90% accuracy rate.Not available
Price/Sqft$415/sqft
Est. Mortgage$2,255/mo
Tax Amount (2023)$2,645/yr
Days On Market30 days
Description
Charming 3-Bedroom Family Home in Prime Holmedale Location Welcome to this delightful family home in the highly sought-after Holmedale area of Brantford. Perfectly situated within a short stroll of scenic walking trails, parks, schools, churches, and local cafes, this home offers both convenience and comfort. This property features three bedrooms, including a main-floor suite complete with an ensuite bathroom and a spacious walk-in closet. The modern kitchen boasts an abundance of cupboards, making meal prep a breeze. Enjoy seamless indoor-outdoor living with patio doors that open to a beautifully fenced backyard—perfect for family gatherings and playtime. The front foyer provides an ideal space for kids to drop their bags and shoes after school or can be transformed into a cozy toy room. While the home includes a partial basement for storage, the detached garage with hydro and a loft offers additional versatility for hobbies or extra storage. With main floor laundry for added convenience, this home is perfect for families seeking functionality and style in a prime location. Don't miss your chance to make this your forever home! Please note, pictures are virtually staged.
Property Details
Interior
Features
Second Floor
Bedroom
3.76 x 3.86Bedroom
3.38 x 4.60Exterior
Features
Parking
Garage spaces 1
Garage type -
Other parking spaces 0
Total parking spaces 1
Property History
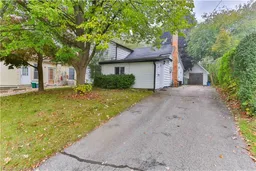 27
27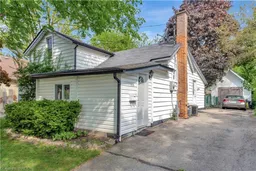 24
24
