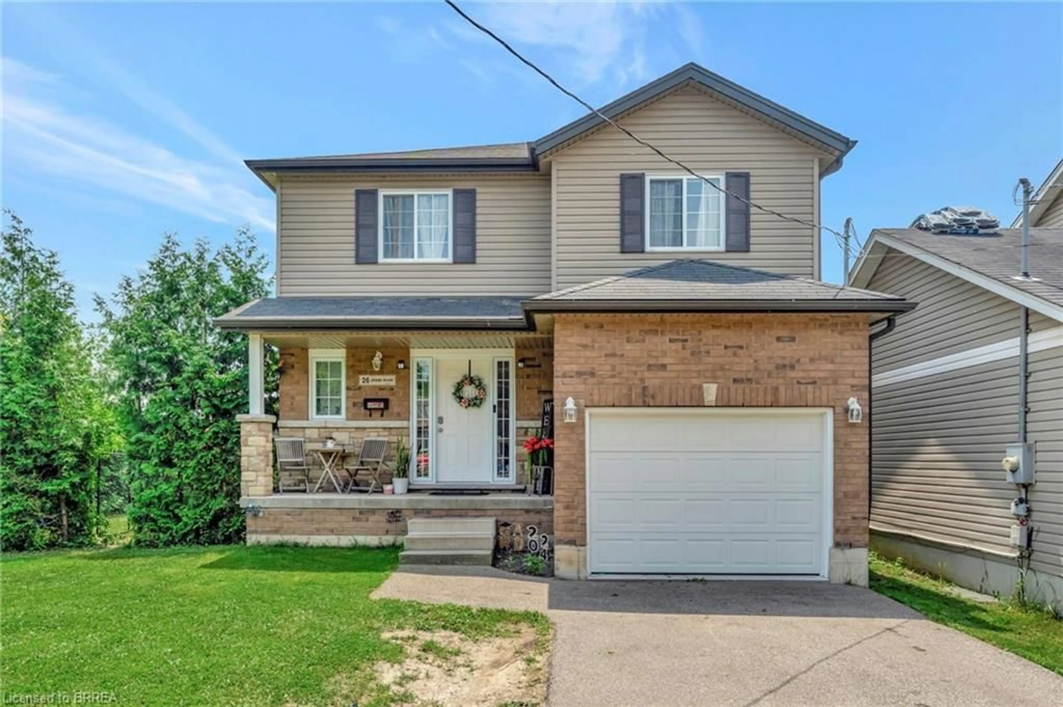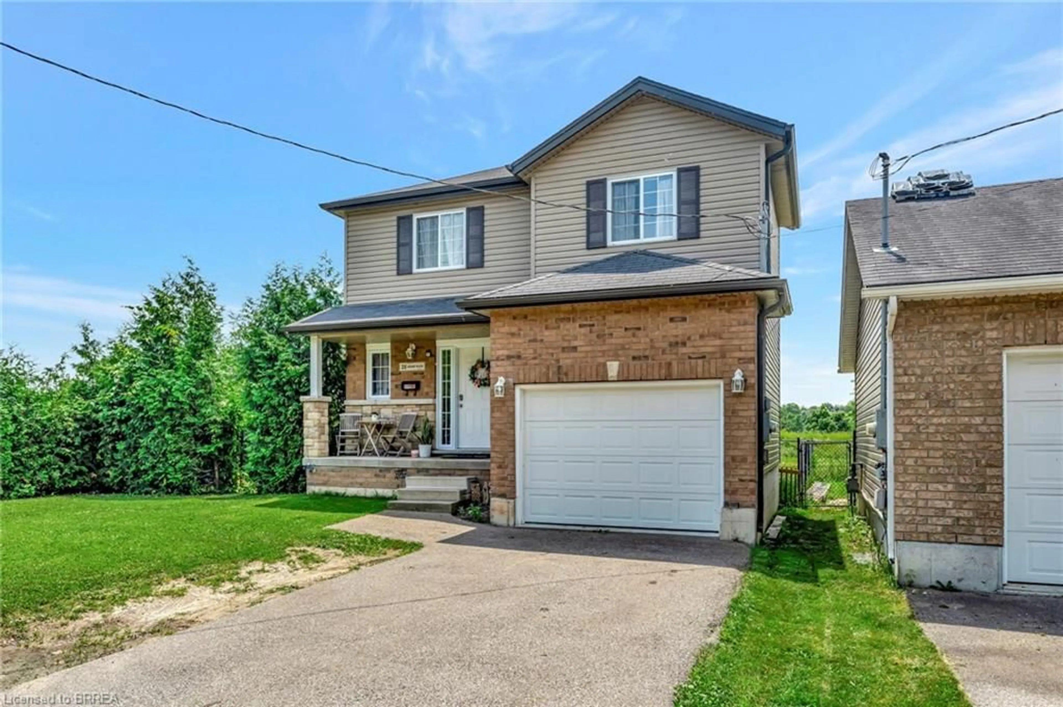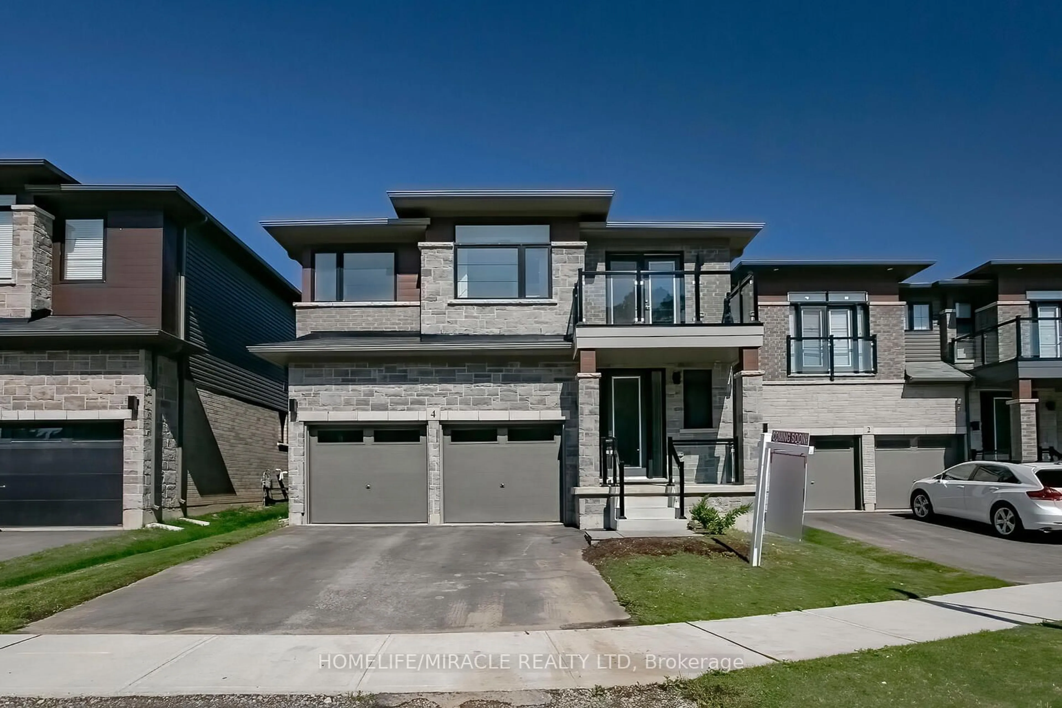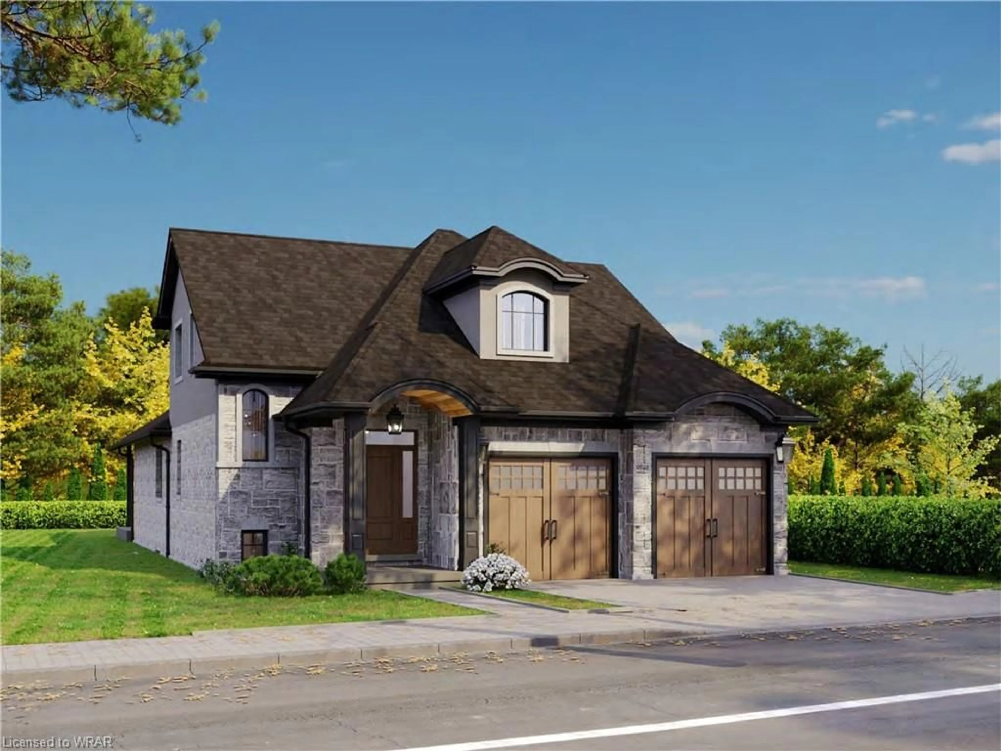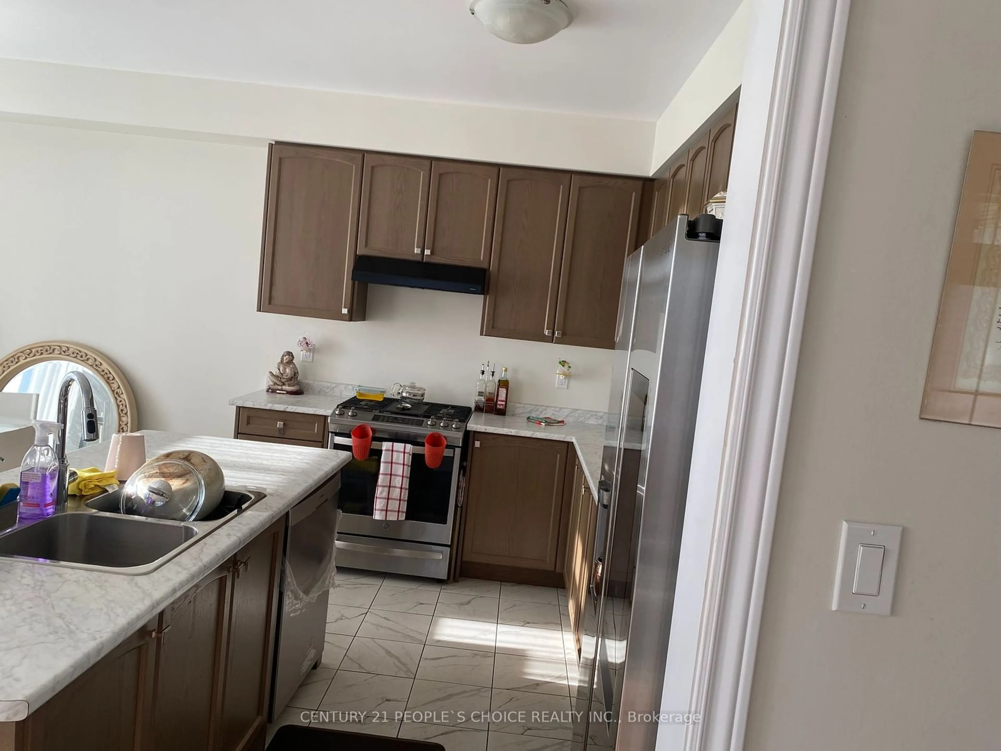26 Grand River Ave, Brantford, Ontario N3T 4W7
Contact us about this property
Highlights
Estimated ValueThis is the price Wahi expects this property to sell for.
The calculation is powered by our Instant Home Value Estimate, which uses current market and property price trends to estimate your home’s value with a 90% accuracy rate.$814,000*
Price/Sqft$357/sqft
Days On Market33 days
Est. Mortgage$3,217/mth
Tax Amount (2024)$4,267/yr
Description
Located in the charming Holmedale neighborhood, 26 Grand River Avenue offers a blend of comfort and convenience. This inviting single-family home backs onto the Grand River and the SC Johnson Trail, providing beautiful views and easy access to outdoor activities. Upon entry, you’re welcomed by a spacious foyer that opens up to the family room, featuring hardwood flooring and a neutral color palette. The family room provides side access to a raised deck, offering privacy and a perfect space for relaxation. The main level also includes a separate dining area, a kitchen with a breakfast bar, a convenient 2-piece bathroom, and access to the garage. Upstairs, you’ll find three large bedrooms. The primary bedroom boasts a walk-in closet and a 4pc cheater ensuite. The finished basement adds even more living space with two additional bedrooms, a recreation room, a 3-piece bathroom with a shower, and a laundry area. One of the home's standout features is its location. Backing onto the SC Johnson Trail and the Grand River, you’ll enjoy beautiful views and easy access to outdoor activities. Plus, being in the highly sought-after Holmedale neighborhood means you're close to shopping, parks, and schools, making daily life a breeze. Don’t miss the opportunity to make this incredible property your new home. Discover all that it has to offer!
Property Details
Interior
Features
Main Floor
Living Room
4.34 x 6.45Kitchen
2.92 x 3.10Dining Room
3.02 x 2.97Family Room
4.34 x 3.71Exterior
Features
Parking
Garage spaces 1
Garage type -
Other parking spaces 1
Total parking spaces 2
Property History
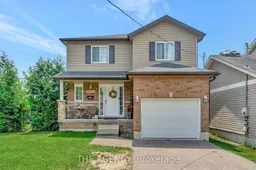 40
40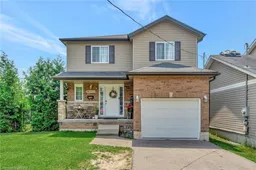 43
43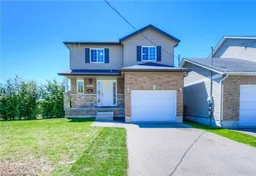 33
33
