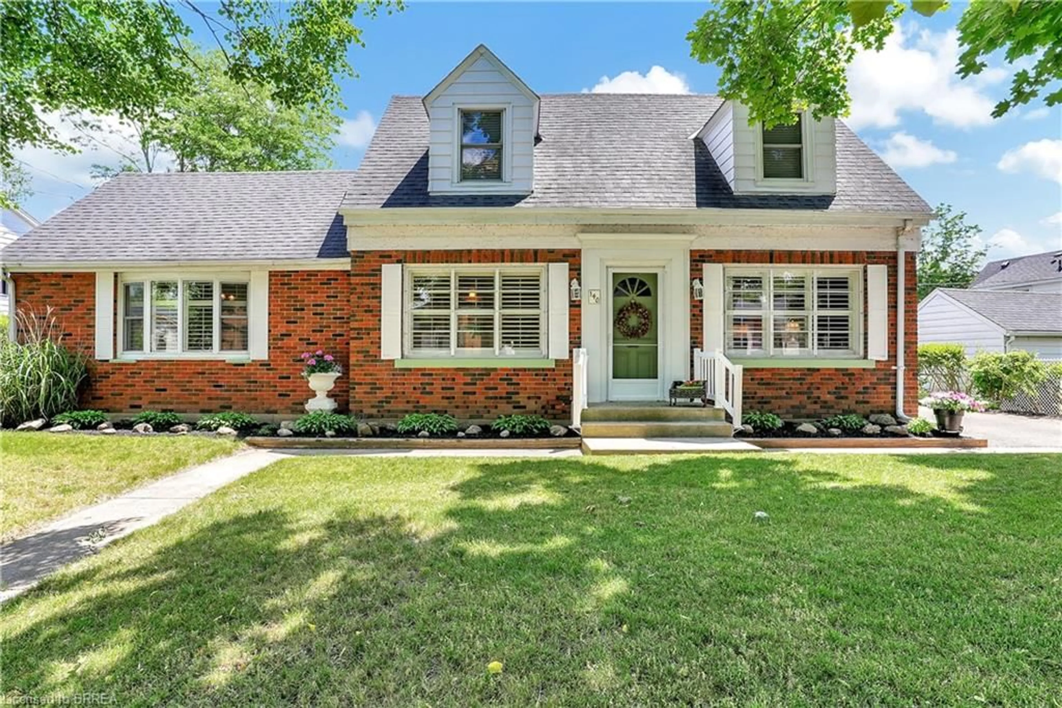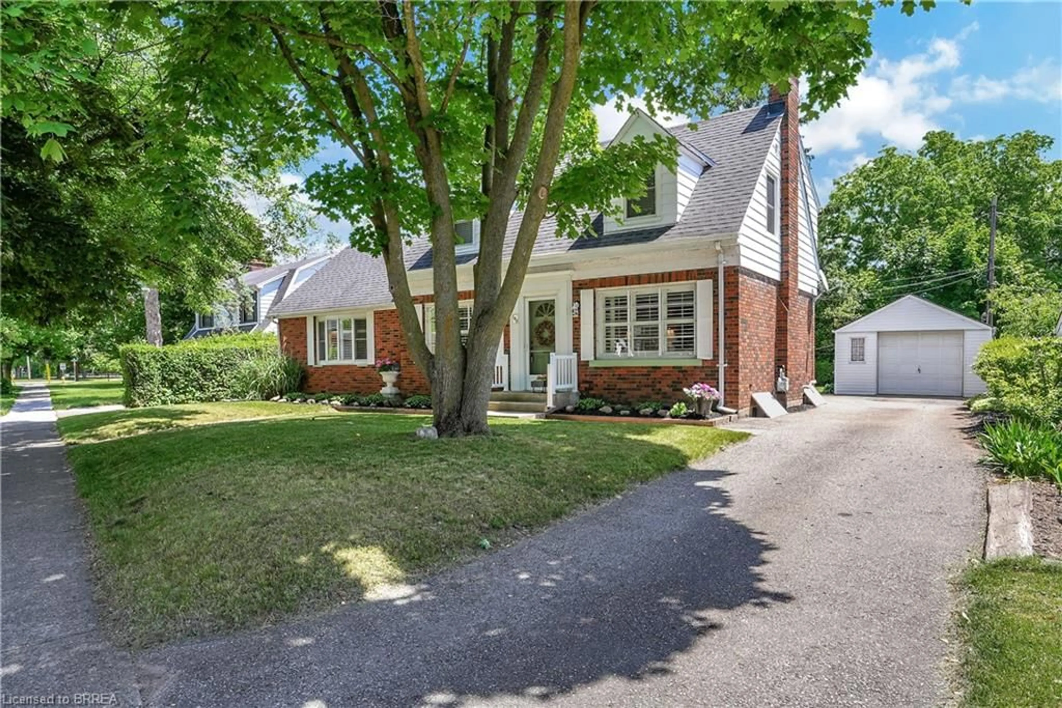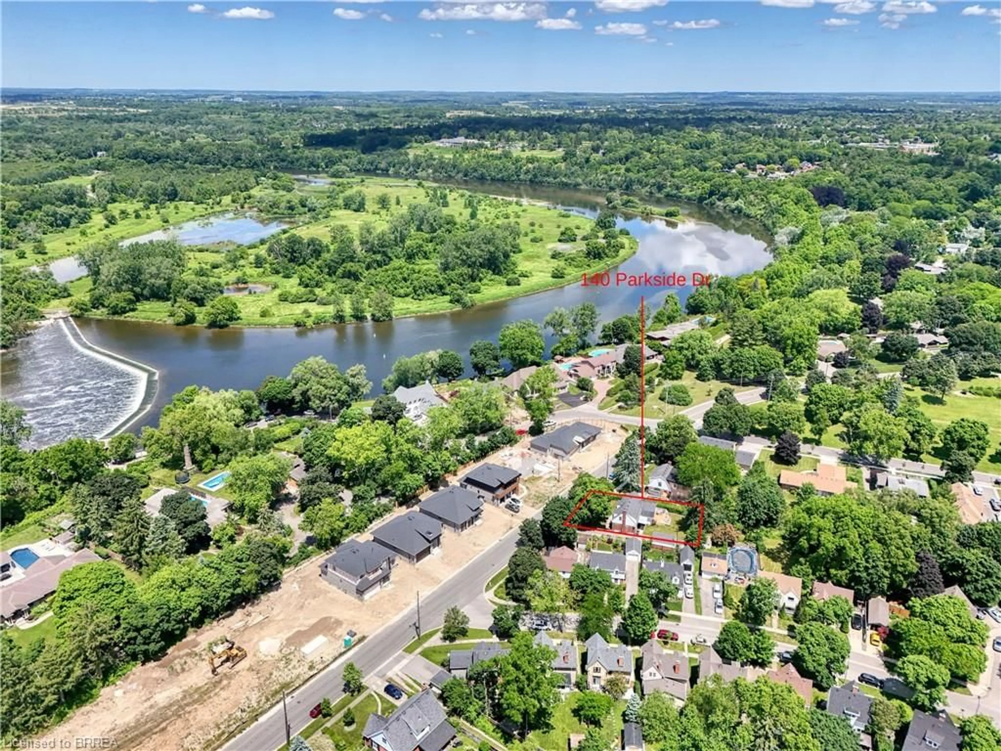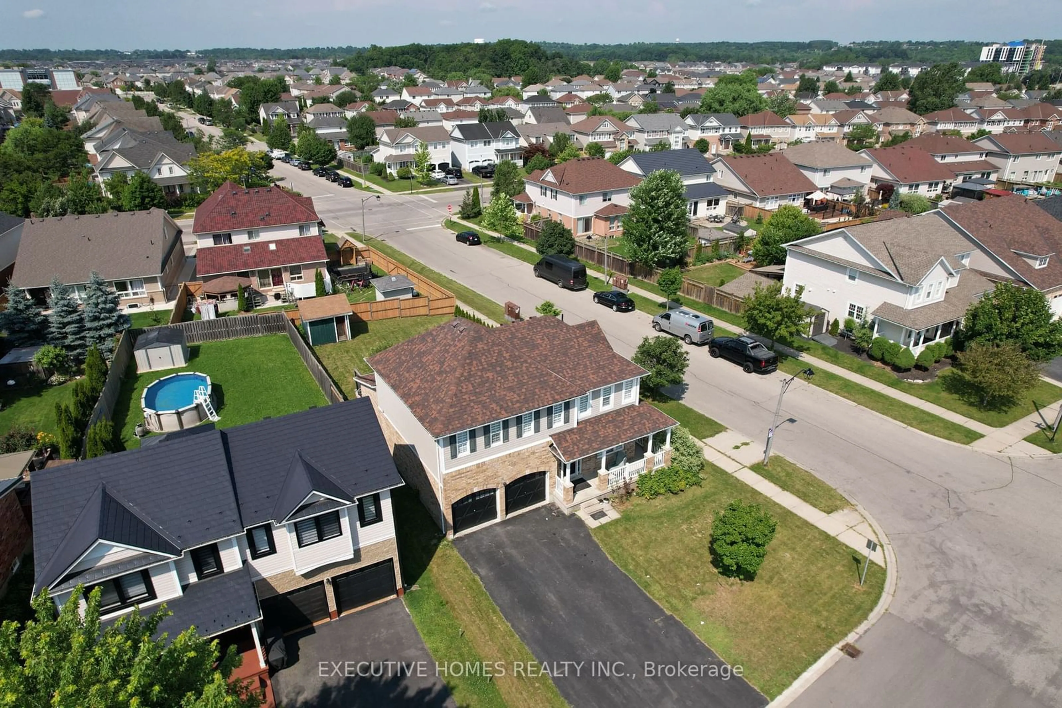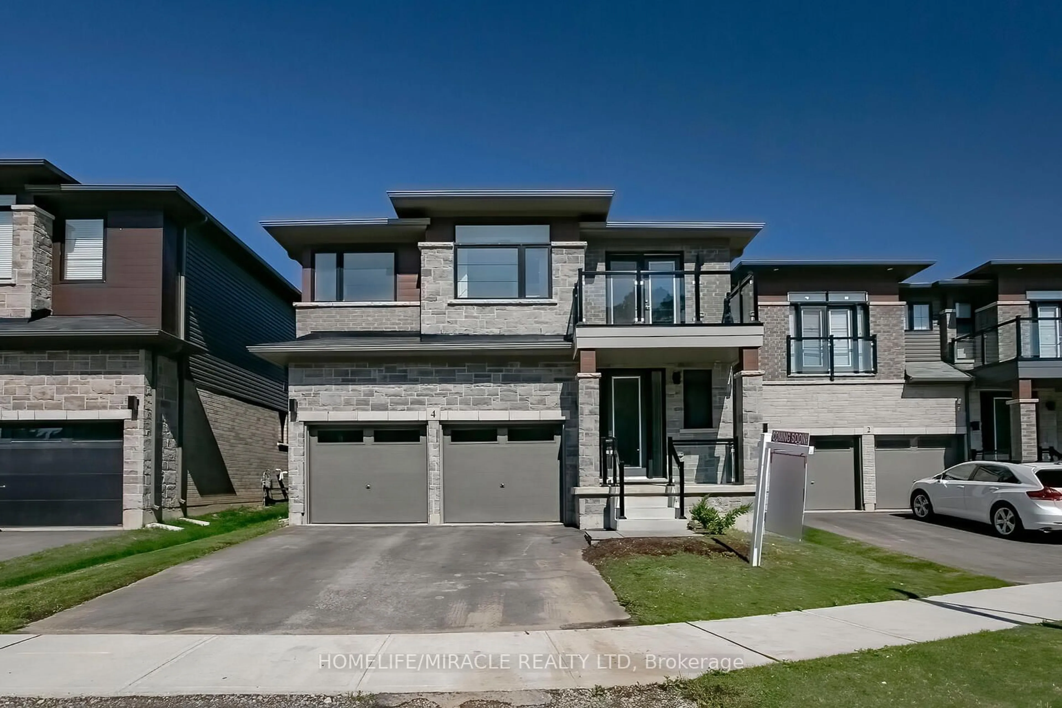140 Parkside Dr, Brantford, Ontario N3T 5G6
Contact us about this property
Highlights
Estimated ValueThis is the price Wahi expects this property to sell for.
The calculation is powered by our Instant Home Value Estimate, which uses current market and property price trends to estimate your home’s value with a 90% accuracy rate.$868,000*
Price/Sqft$337/sqft
Days On Market16 days
Est. Mortgage$3,006/mth
Tax Amount (2024)$5,183/yr
Description
This charming family home truly exudes pride of ownership! It has been meticulously maintained by the same owner since 1973 AND is literally just steps away from the trails along the Grand River. Sitting in the heart of Brantford's most prestigious neighbourhoods, it offers quick access to hwys 24 & 403, city transit route, and all amenities. Both playgrounds and schools are within walking distance. Aside from the home's great curb appeal, it boasts over 2000sqft finished on all 3 floors. In it's traditional layout, there is a large living room adorning authentic crown moulding, a cosy natural fireplace, and 2 picture windows that provide views of both the front and rear grounds. A formal dining room is accessed by the quaint, functional kitchen. In 1977, an addition was added which includes a massive primary suite, 3-pc bath, practical mudroom, and a family room complete with 8' patio doors which step out to the deck. Upstairs offers 2 well-sized bedrooms with ample closet space and lovely dormers. There is a large loft that provides lots of storage space and/or HUGE potential for your finishing touches! Laundry is located in the basement alongside a home office and recreation room ~ it also provides handy walk-up access to the backyard. Other notables: gas furnace, roof shingles & some windows replaced, California shutters, hardwood floors under carpet (of original house), updated electrical panel... A wonderful home in a fantastic neighbourhood!
Property Details
Interior
Features
Main Floor
Bathroom
3-Piece
Family Room
5.74 x 3.51Living Room
5.94 x 3.40Kitchen
5.00 x 2.41Exterior
Features
Parking
Garage spaces 1.5
Garage type -
Other parking spaces 4
Total parking spaces 5
Property History
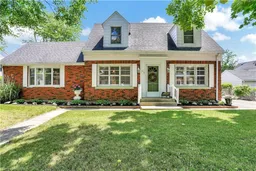 47
47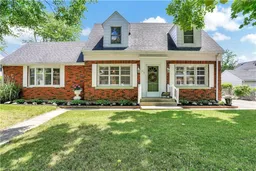 47
47
