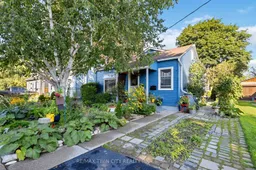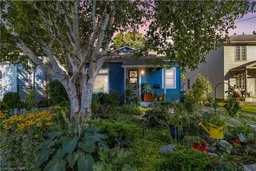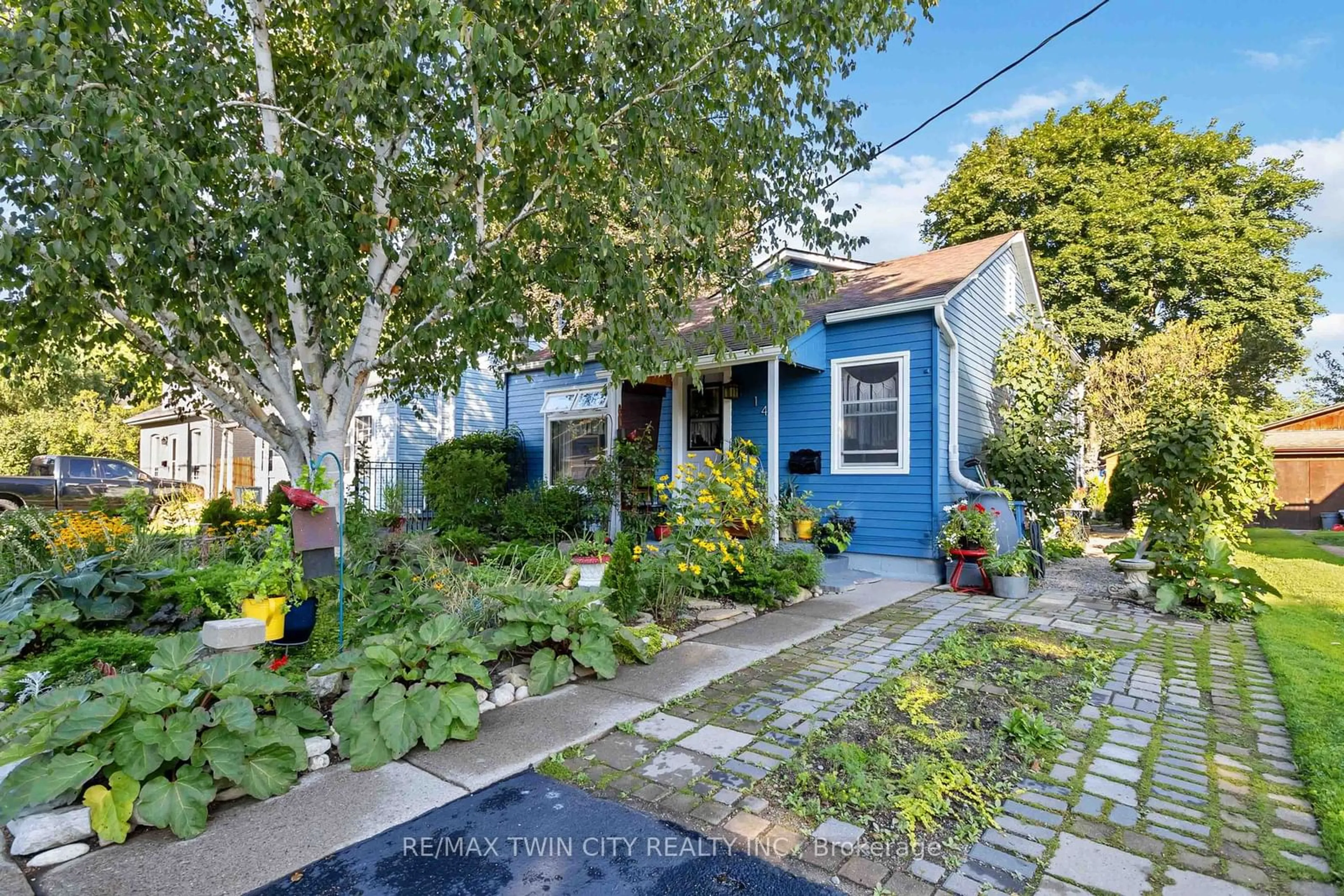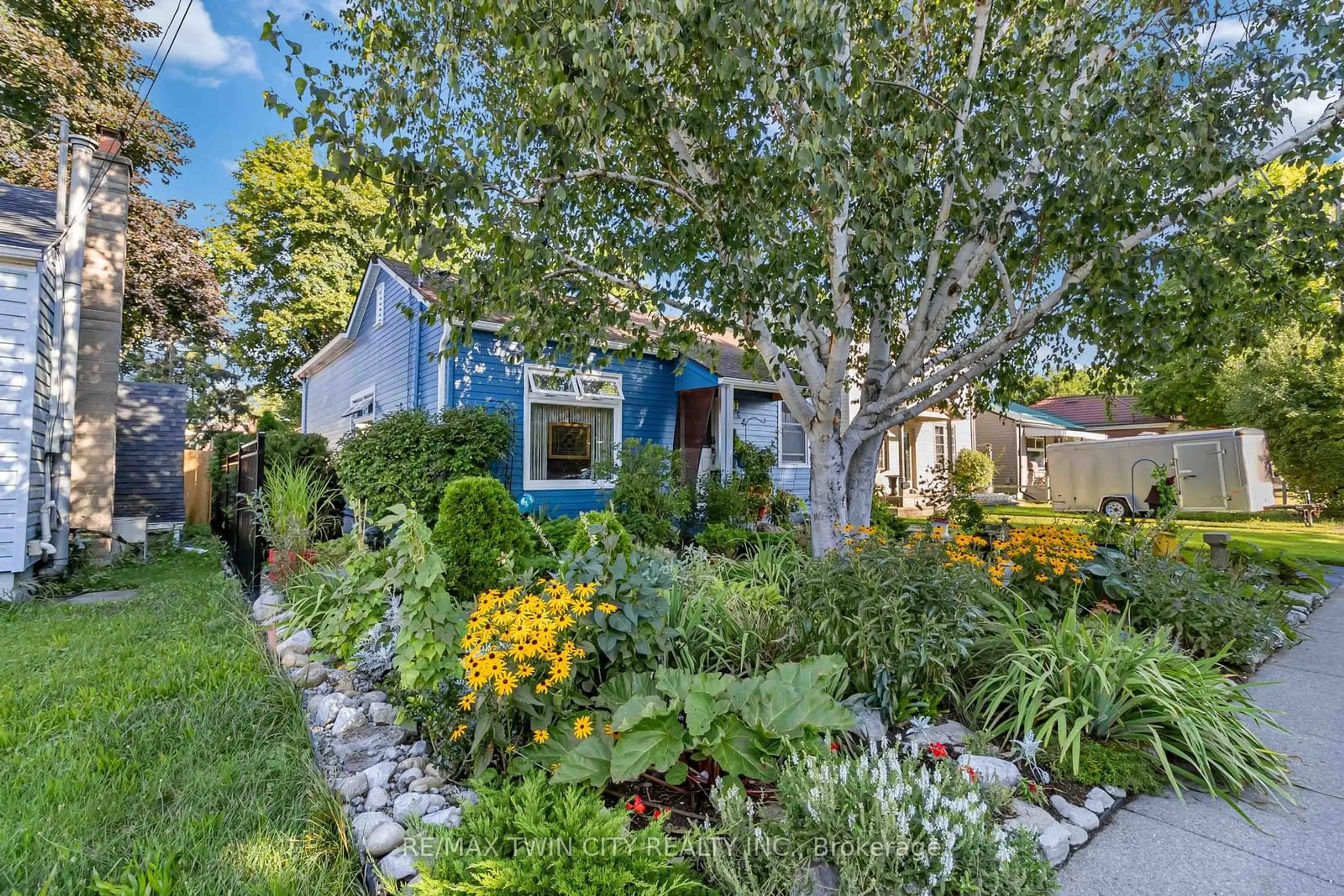14 Lewis St, Brantford, Ontario N3T 4H4
Contact us about this property
Highlights
Estimated ValueThis is the price Wahi expects this property to sell for.
The calculation is powered by our Instant Home Value Estimate, which uses current market and property price trends to estimate your home’s value with a 90% accuracy rate.$520,000*
Price/Sqft-
Days On Market2 days
Est. Mortgage$1,717/mth
Tax Amount (2024)$3,057/yr
Description
Welcome to this inviting 3-bedroom, 1-bathroom detached backsplit nestled in the sought-after Holmedale neighborhood. This well-kept home offers the perfect canvas for you to add your own personal touches and make it your own. Step inside to discover a bright and spacious living area with newer windows that flood the space with natural light. The layout flows seamlessly into the kitchen, ideal for both everyday living and entertaining. Walk out from the office onto the new rear deck (2023) into the private backyard oasis, featuring a raised pool for summer relaxation and a fully fenced yard for privacy. A cedar shed with power adds extra storage or can be used as a workshop for your hobbies, or a changing room for your pool. The home is equipped with new 200 amp breakers and has both an electrical vehicle charger and RV receptacle. Located in a friendly and vibrant community, this home is close to parks, trails, schools, and local amenities. Contact us today to schedule a viewing!
Upcoming Open Houses
Property Details
Interior
Features
Main Floor
Kitchen
3.72 x 2.34Living
3.57 x 3.462nd Br
2.91 x 2.403rd Br
3.08 x 2.97Exterior
Features
Parking
Garage spaces -
Garage type -
Other parking spaces 1
Total parking spaces 1
Property History
 40
40 41
41

