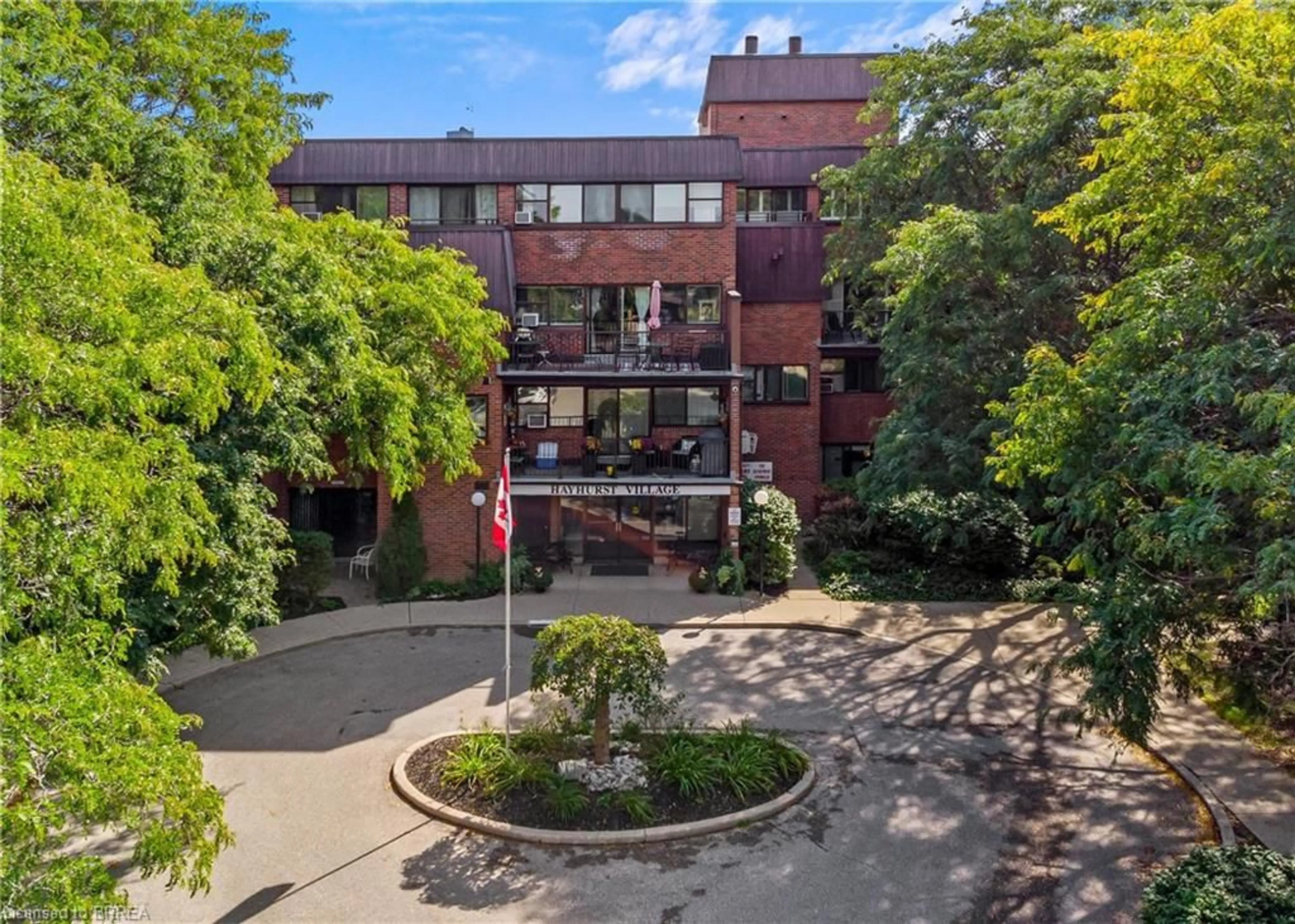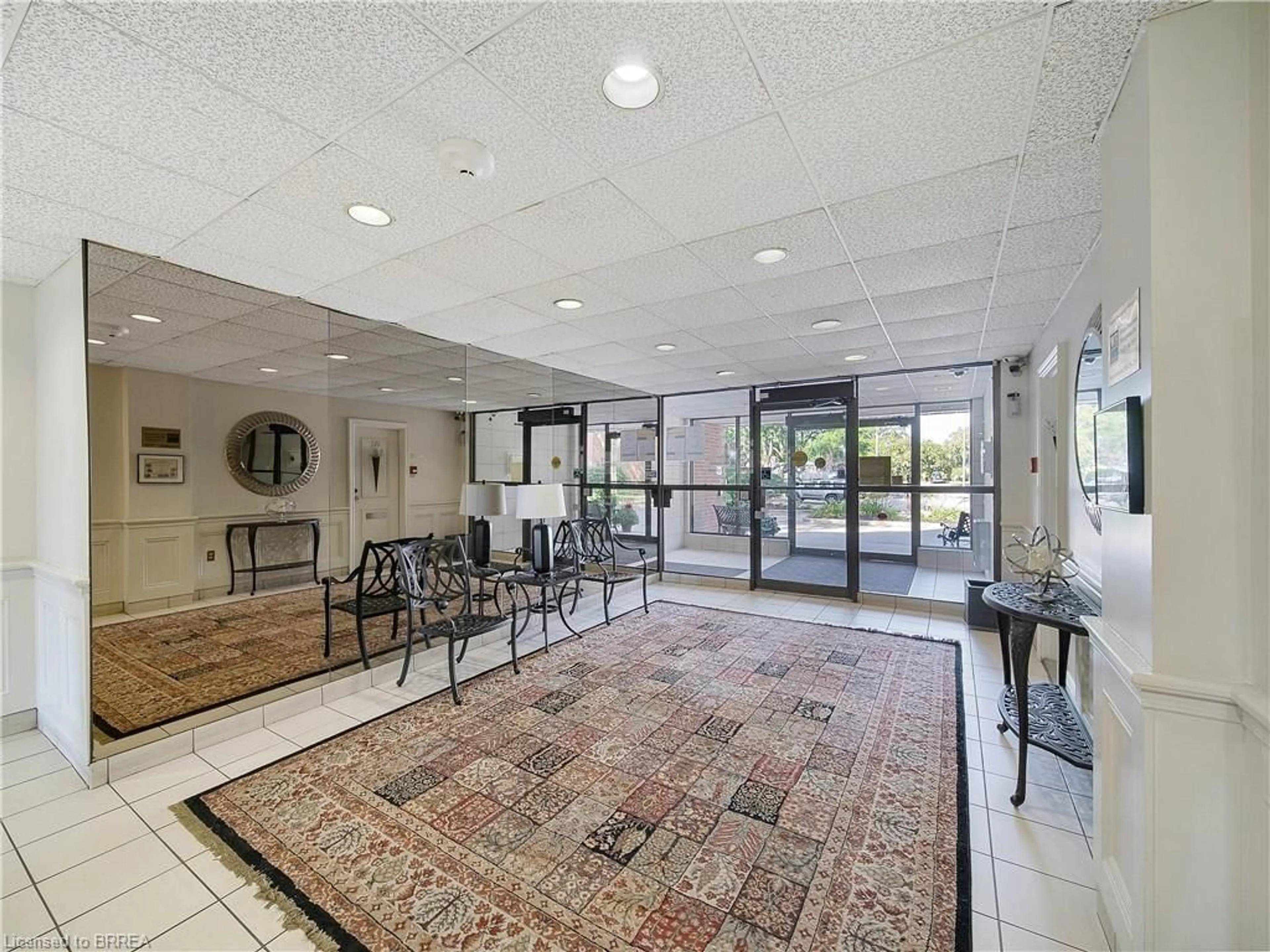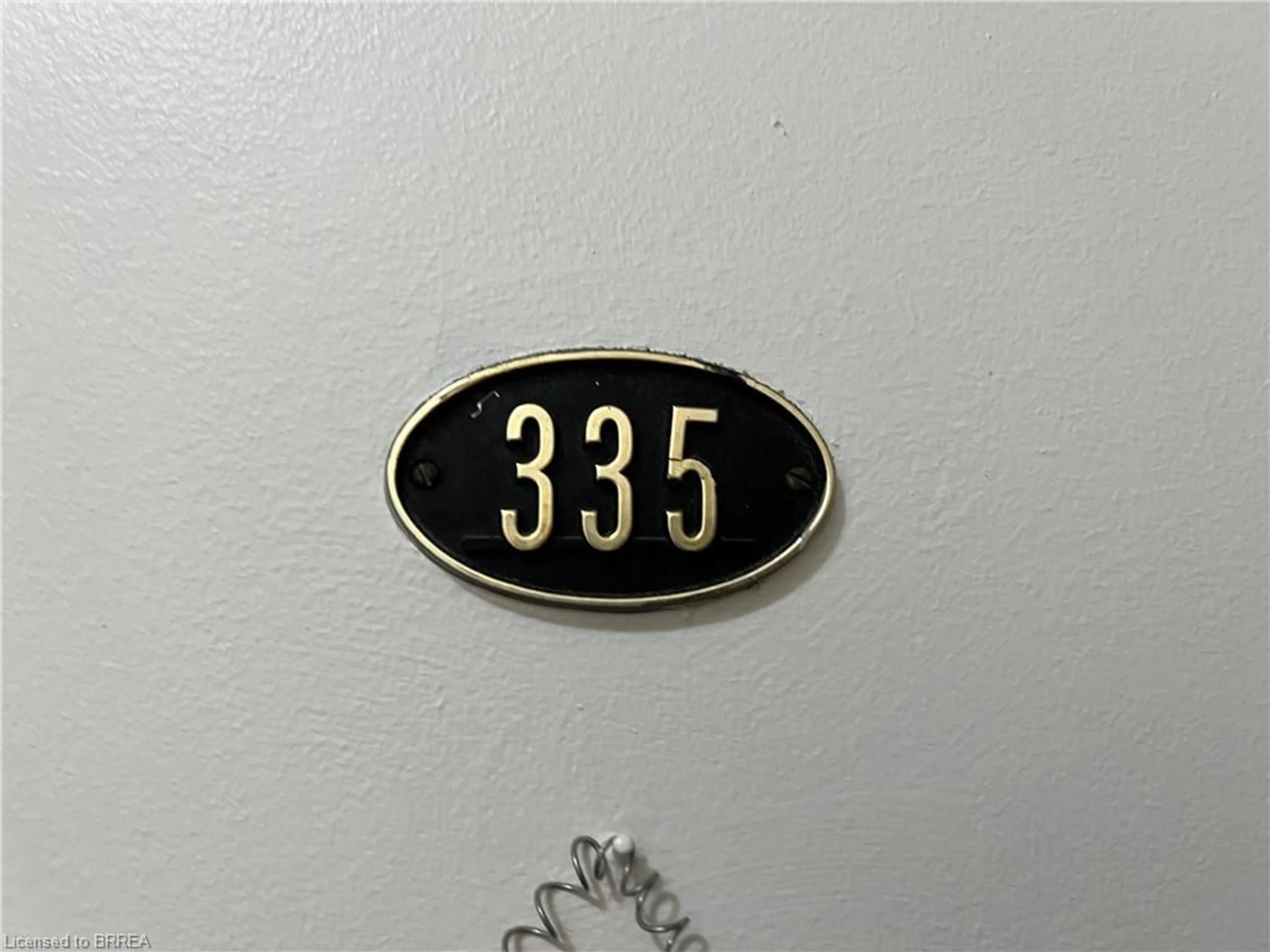36 Hayhurst Rd #335, Brantford, Ontario N3R 6Y9
Contact us about this property
Highlights
Estimated ValueThis is the price Wahi expects this property to sell for.
The calculation is powered by our Instant Home Value Estimate, which uses current market and property price trends to estimate your home’s value with a 90% accuracy rate.$409,000*
Price/Sqft$288/sqft
Days On Market37 days
Est. Mortgage$1,632/mth
Maintenance fees$745/mth
Tax Amount (2024)$2,009/yr
Description
Welcome home to this well maintained unit with over 1300 sqft of finished living space in the sought after Hayhurst Village located in Brantford's North End in a quiet neighbourhood. Features of this 2 storey condo incl: kitchen complete with all the appliances, bathroom on each floor. The open concept dining & living room allows the perfect area for entertaining with access to a private balcony facing the parking lot adding to your outdoor living space. The room on the main floor is ideal as a bedroom, den, or a home office if needed. The 2pc bathroom is conveniently located adjacent to the room. Make your way upstairs to the large primary bedroom with a walk in closet & an additional storage area. Completing the upstairs is a second bedroom, a full 4pc bathroom, laundry & an additional upper balcony. Building amenities include 1 parking space, ample visitor parking, laundry, exercise & party room. This is truly a condo that needs to be seen to be appreciated. Condo fees are "all inclusive" making budgeting easy, with the convenience of not having to worry of doing outdoor maintenance, yard work & no more snow to shovel. This complex is located close to shopping, schools, parks, public transit & all amenities with easy access to HWY 403 making it also a perfect location for the commuter. Don't miss out on calling this condo "Home".
Property Details
Interior
Features
Second Floor
Bedroom Primary
4.98 x 2.97Bedroom
4.04 x 2.82Laundry
1.68 x 0.76Exterior
Features
Parking
Garage spaces -
Garage type -
Other parking spaces 1
Total parking spaces 1
Condo Details
Amenities
BBQs Permitted, Elevator(s), Fitness Center, Party Room, Parking
Inclusions
Property History
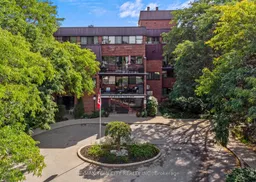 37
37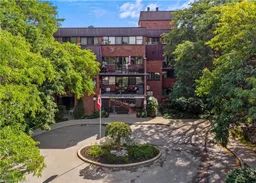 37
37
