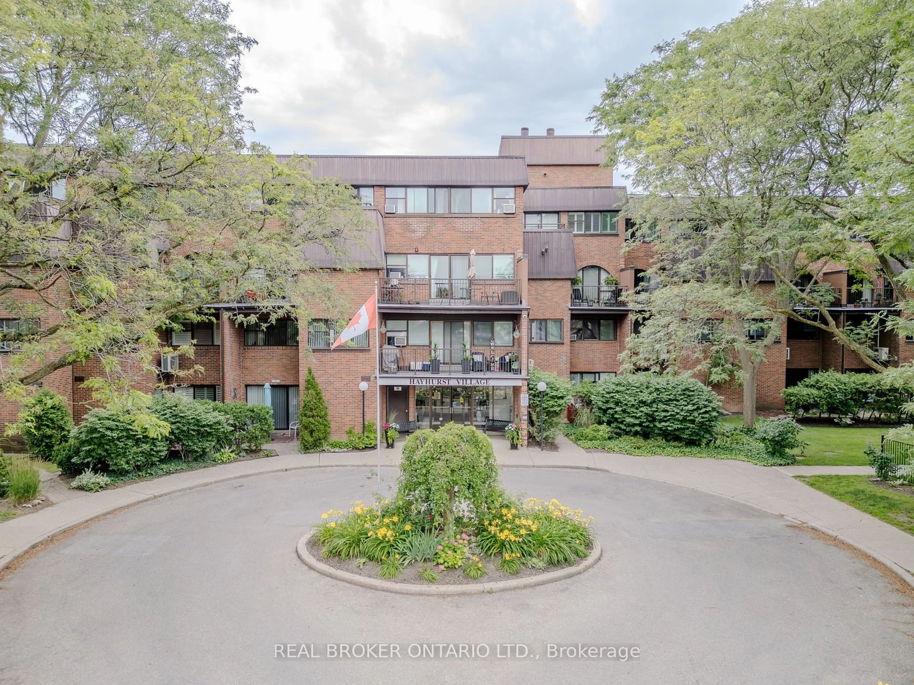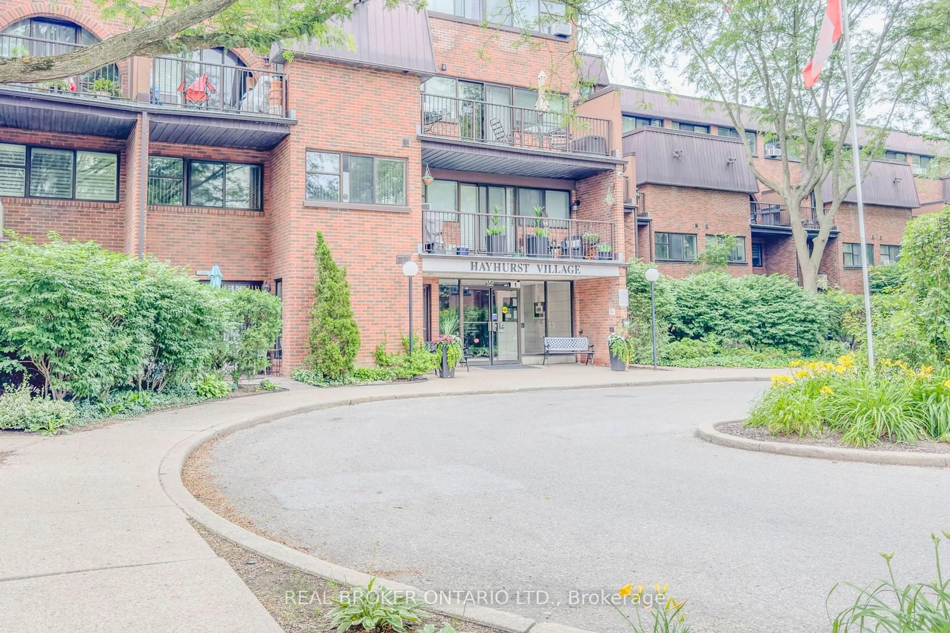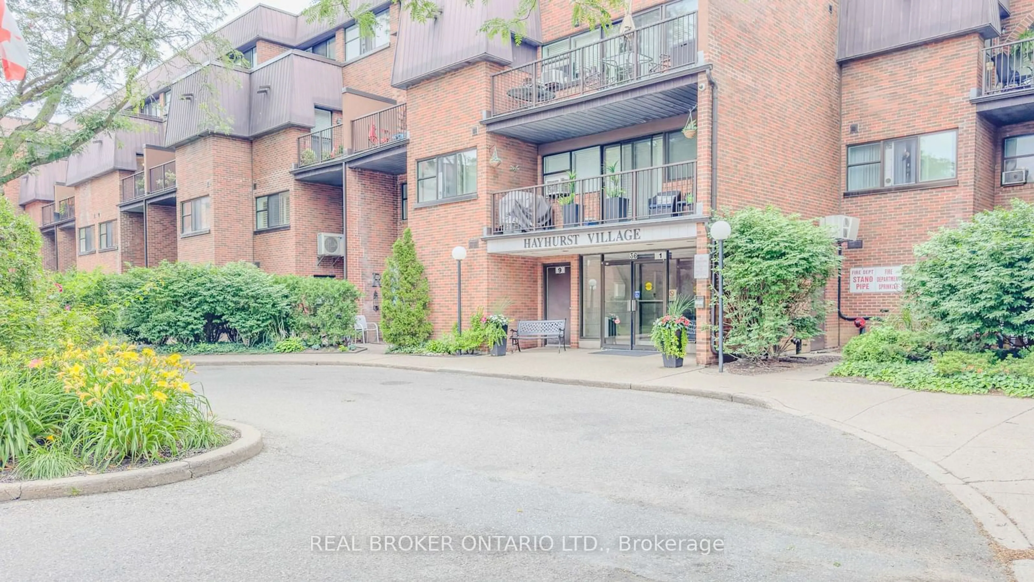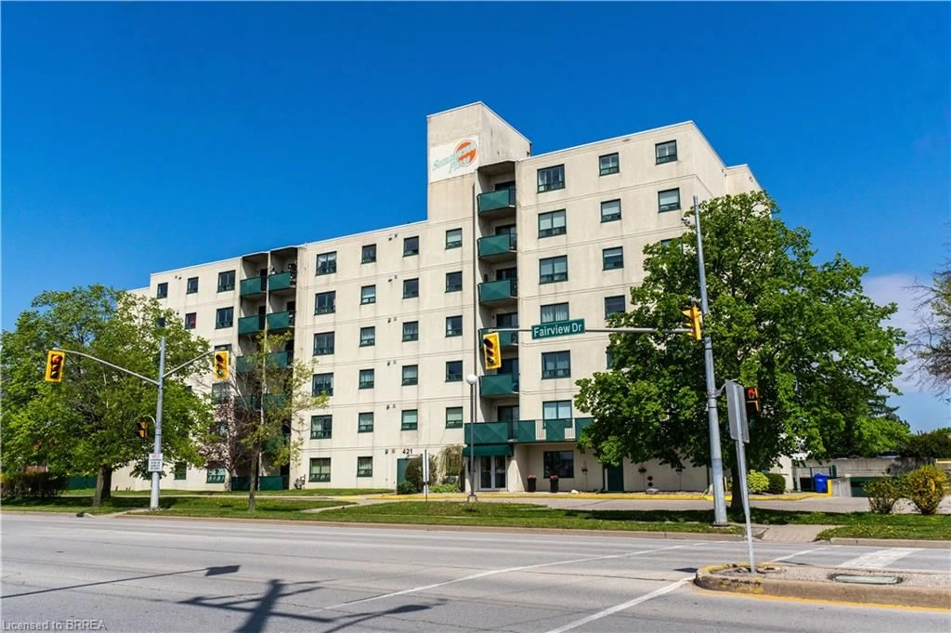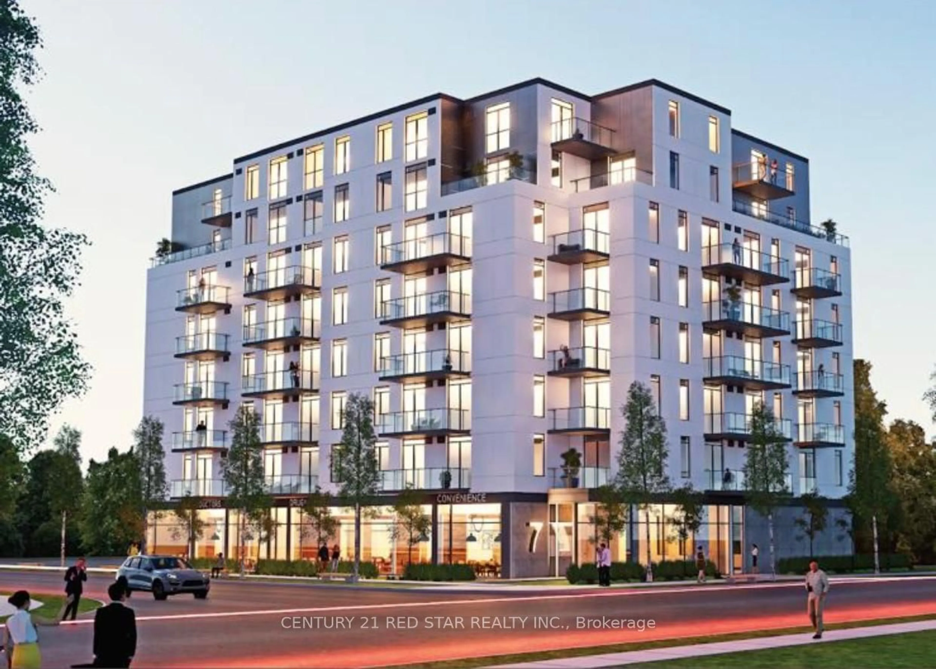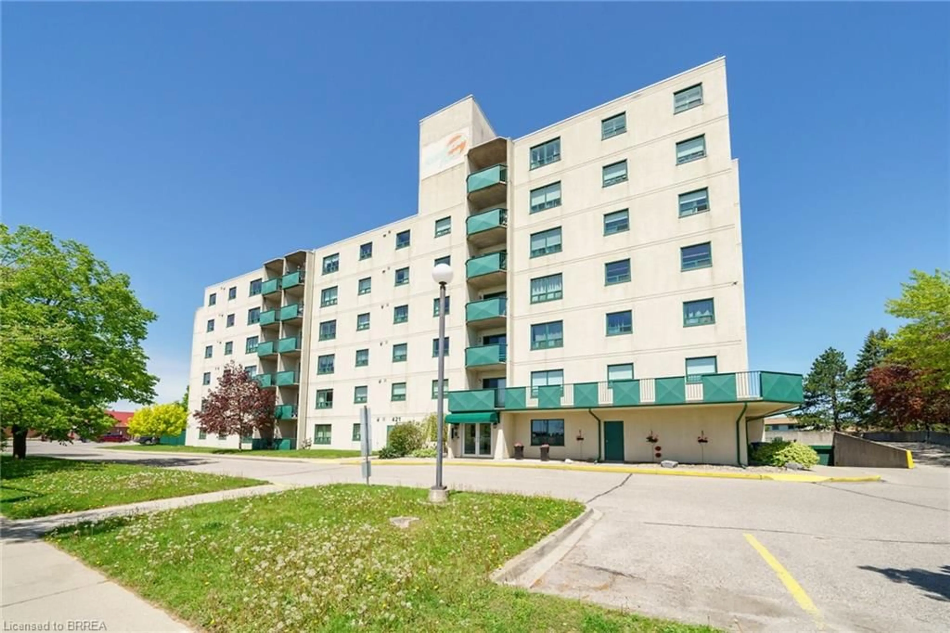36 Hayhurst Rd #131, Brantford, Ontario N3R 6Y9
Contact us about this property
Highlights
Estimated ValueThis is the price Wahi expects this property to sell for.
The calculation is powered by our Instant Home Value Estimate, which uses current market and property price trends to estimate your home’s value with a 90% accuracy rate.$381,000*
Price/Sqft$339/sqft
Days On Market22 days
Est. Mortgage$1,589/mth
Maintenance fees$799/mth
Tax Amount (2023)$1,987/yr
Description
Hello first-time home buyers welcome to this beautiful condo spanning over 2 floors, offering 2 bedrooms, 1.5 bathrooms, a den and 1 parking space. Enter inside the unit to the spacious, living room and dining room with a walk-out to balcony just off the living room. The kitchen offers ample cabinet, counter space and storage space. The main floor is complete with a den and a 2-piece bathroom. Upstairs you will find 2 large bedrooms and the first one offers a spacious walk-in closet. The upstairs is complete with in-suite laundry and a 4-piece bathroom. Close to shopping and the 403. This is one you will not want to miss!
Property Details
Interior
Features
Main Floor
Living
4.98 x 3.10Laminate / Walk-Out
Kitchen
4.00 x 2.49Dining
2.74 x 2.74Br
2.74 x 2.74Exterior
Features
Parking
Garage spaces 1
Garage type Surface
Other parking spaces 0
Total parking spaces 1
Condo Details
Inclusions
Property History
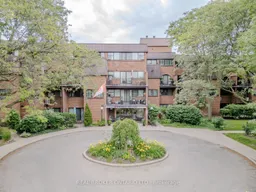 40
40
