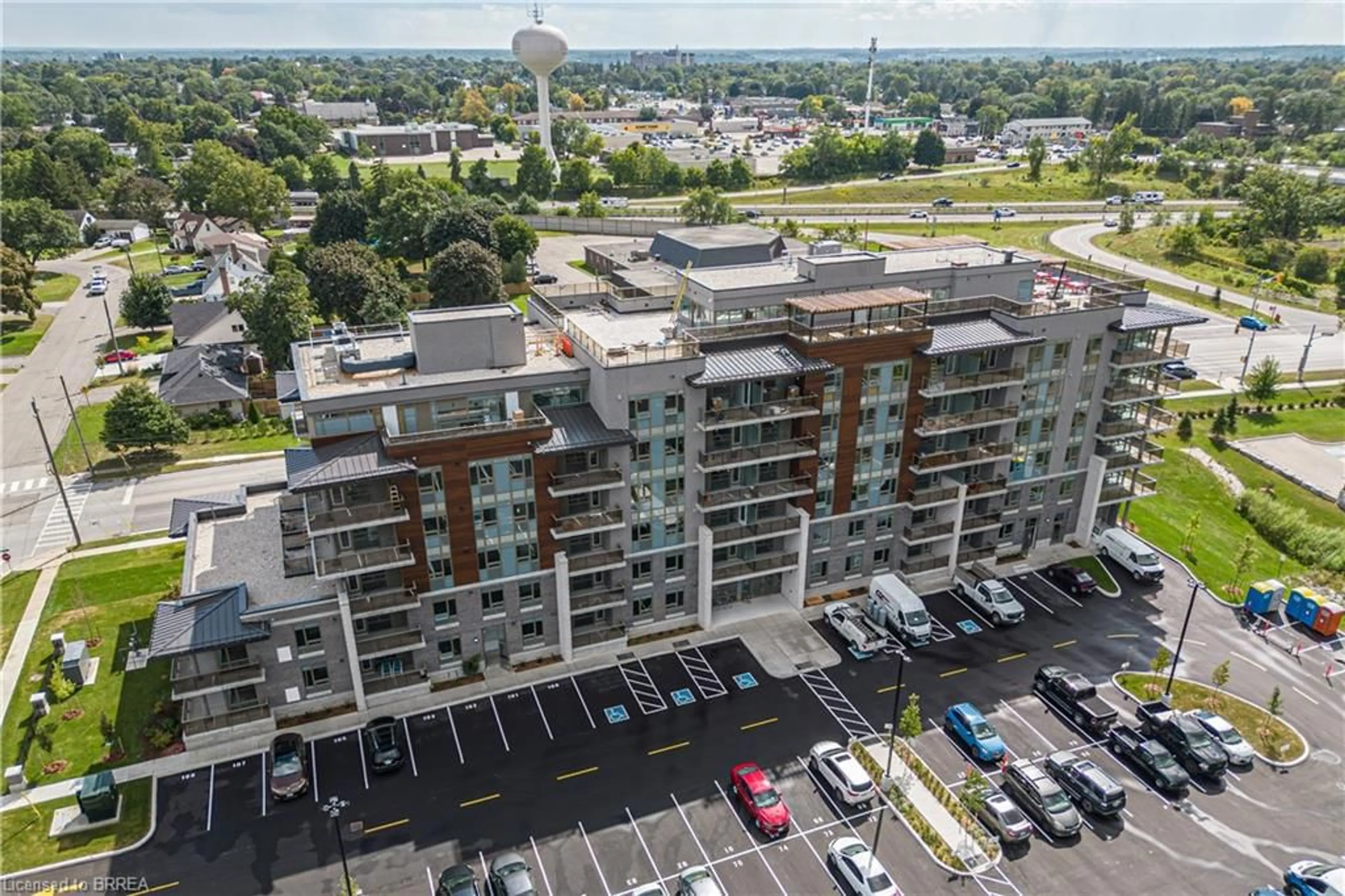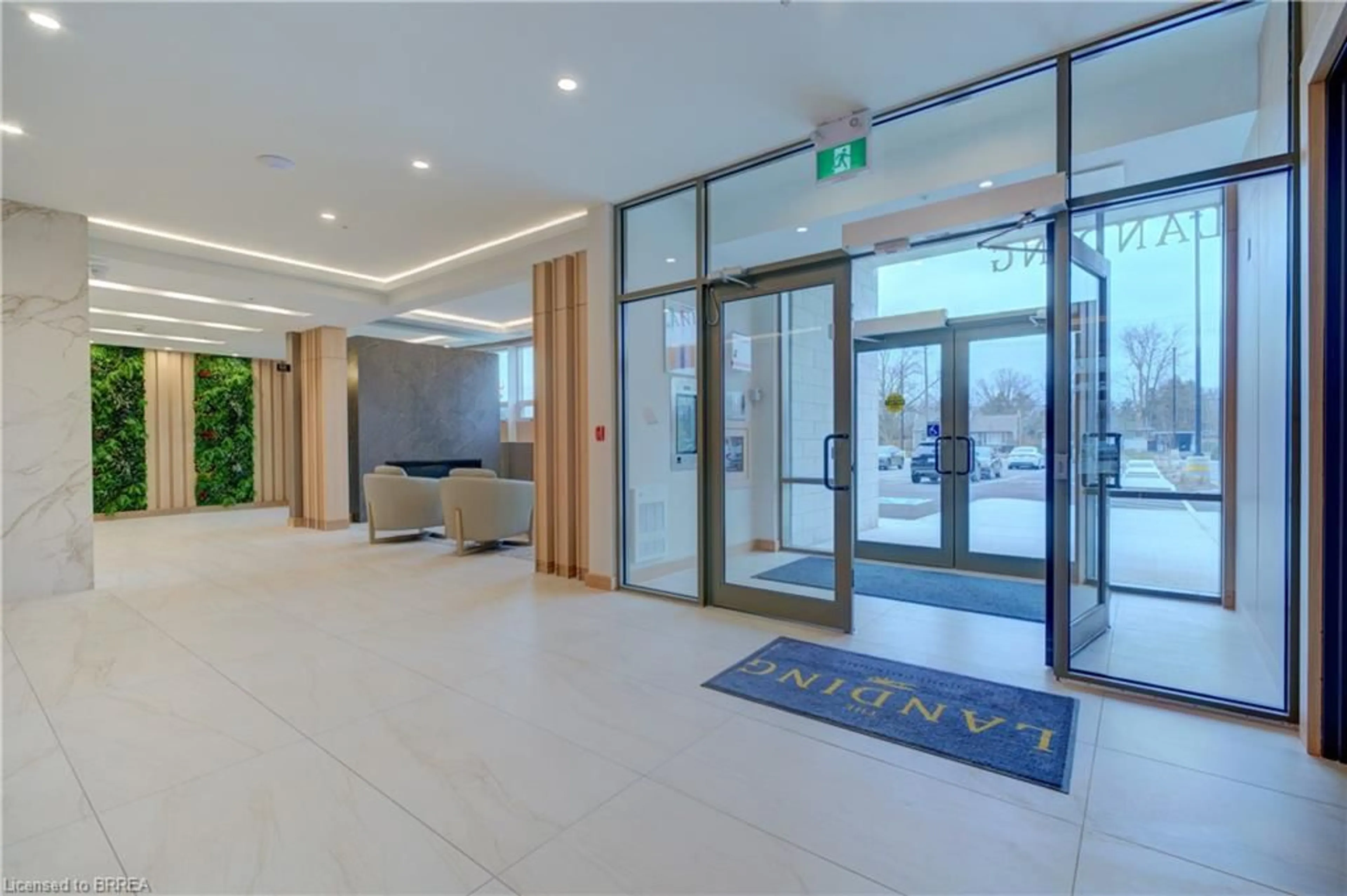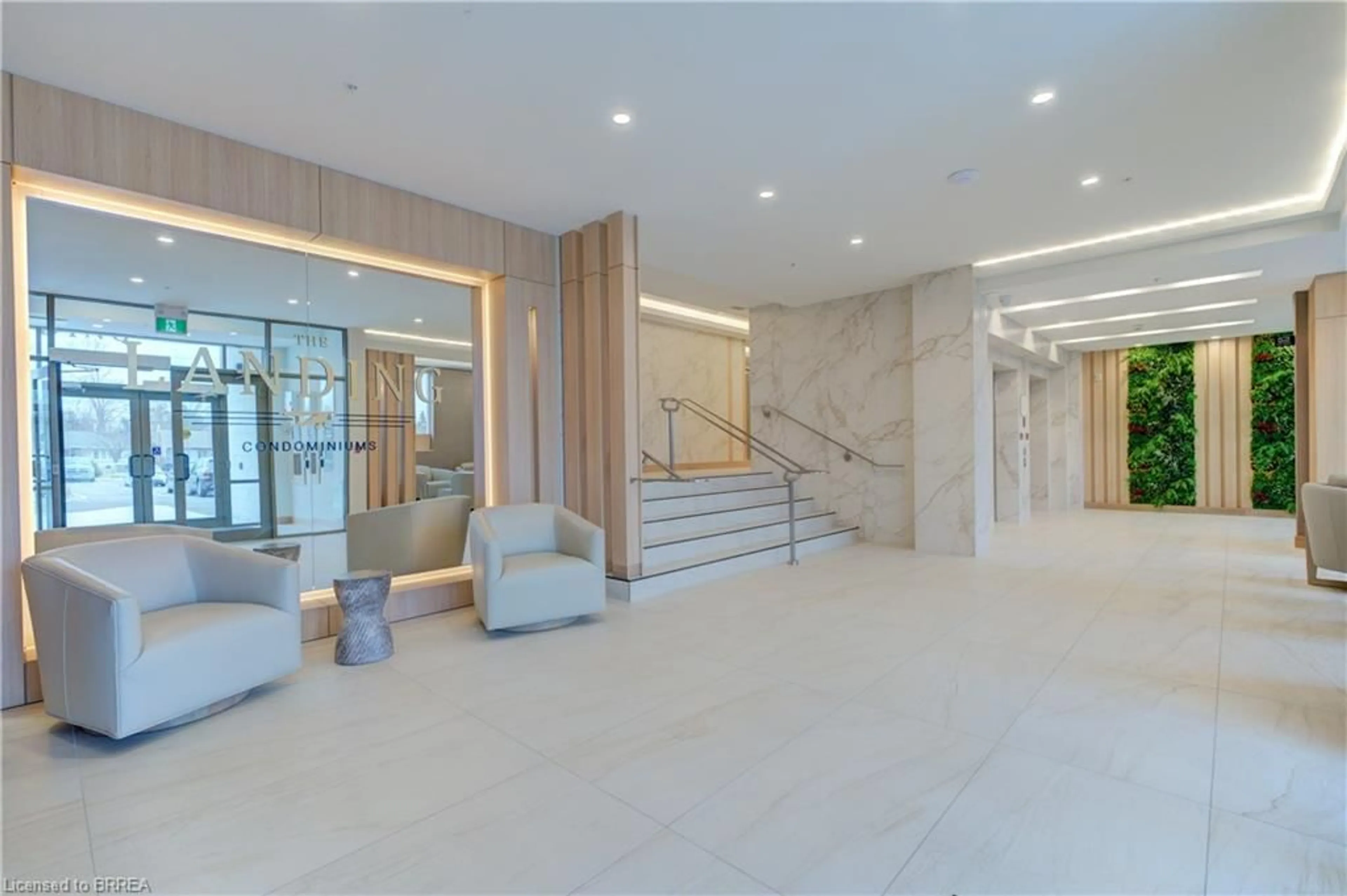34 Norman St #208, Brantford, Ontario N3R 2Y1
Contact us about this property
Highlights
Estimated ValueThis is the price Wahi expects this property to sell for.
The calculation is powered by our Instant Home Value Estimate, which uses current market and property price trends to estimate your home’s value with a 90% accuracy rate.$458,000*
Price/Sqft$543/sqft
Est. Mortgage$2,297/mth
Maintenance fees$400/mth
Tax Amount (2023)$2,631/yr
Days On Market10 days
Description
IMMEDIATE OCCUPANCY AVAILABLE! Premium Corner main floor suite with extended balcony. 2 Bedroom with Open concept upgraded Kitchen, Living & eating area. Base appliance package with Ensuite Laundry. Amazing building with Rooftop lounge, patios with multiple seating areas and BBQ’s. Library meeting area, Quiet speakeasy and Gym with state of art equipment. EV parking stations and large Locker storage. Additional parking space can be purchased for $10,000.
Property Details
Interior
Features
Main Floor
Bedroom Primary
3.89 x 3.17Bedroom
3.56 x 2.92Bathroom
2.13 x 1.223-Piece
Kitchen
2.31 x 2.97Exterior
Features
Parking
Garage spaces -
Garage type -
Total parking spaces 1
Condo Details
Amenities
Elevator(s), Fitness Center, Library, Roof Deck, Parking
Inclusions
Property History
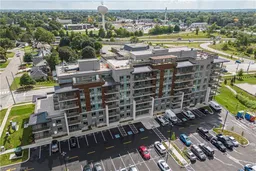 25
25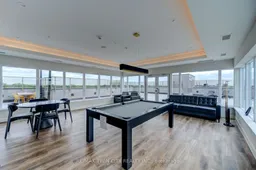 36
36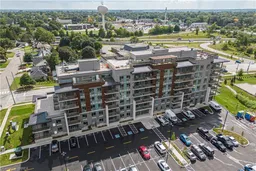 36
36
