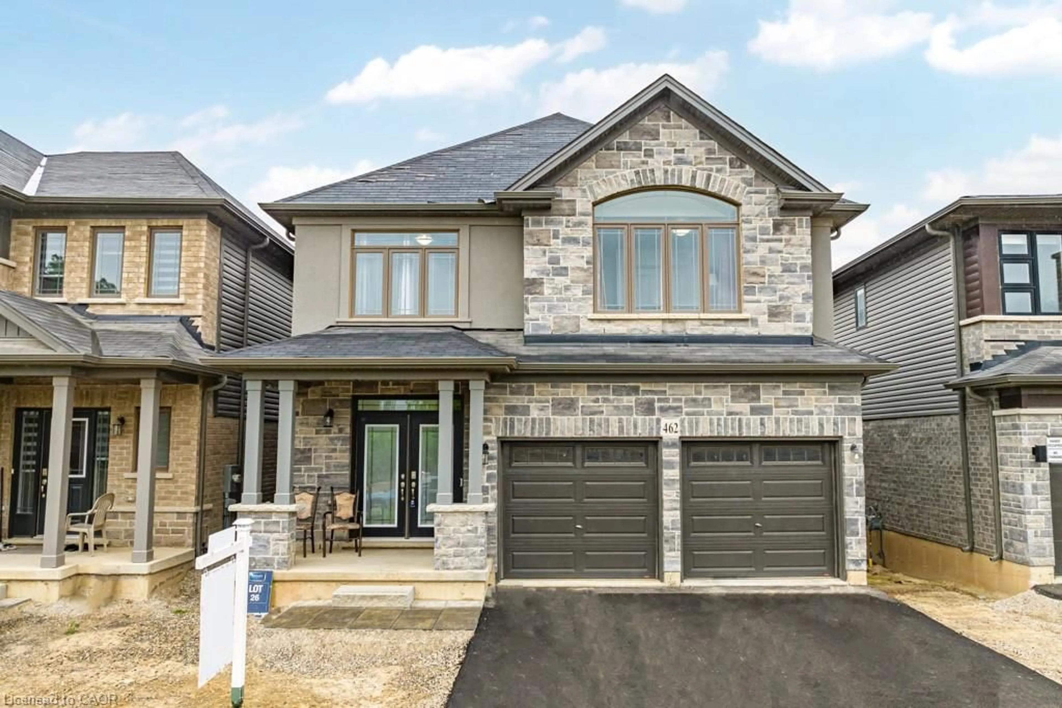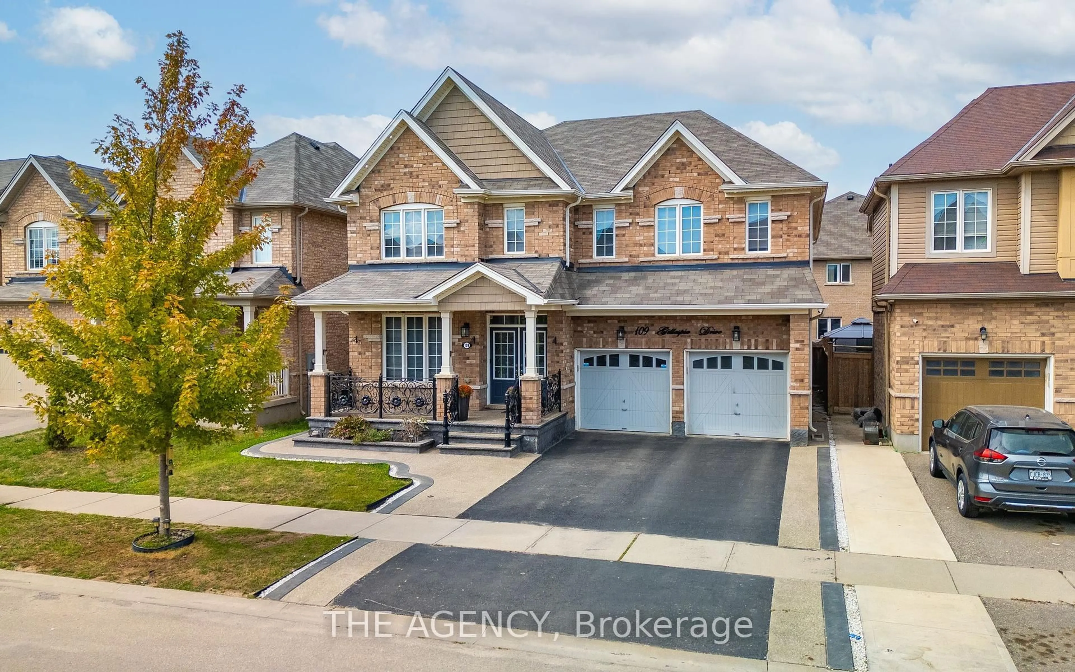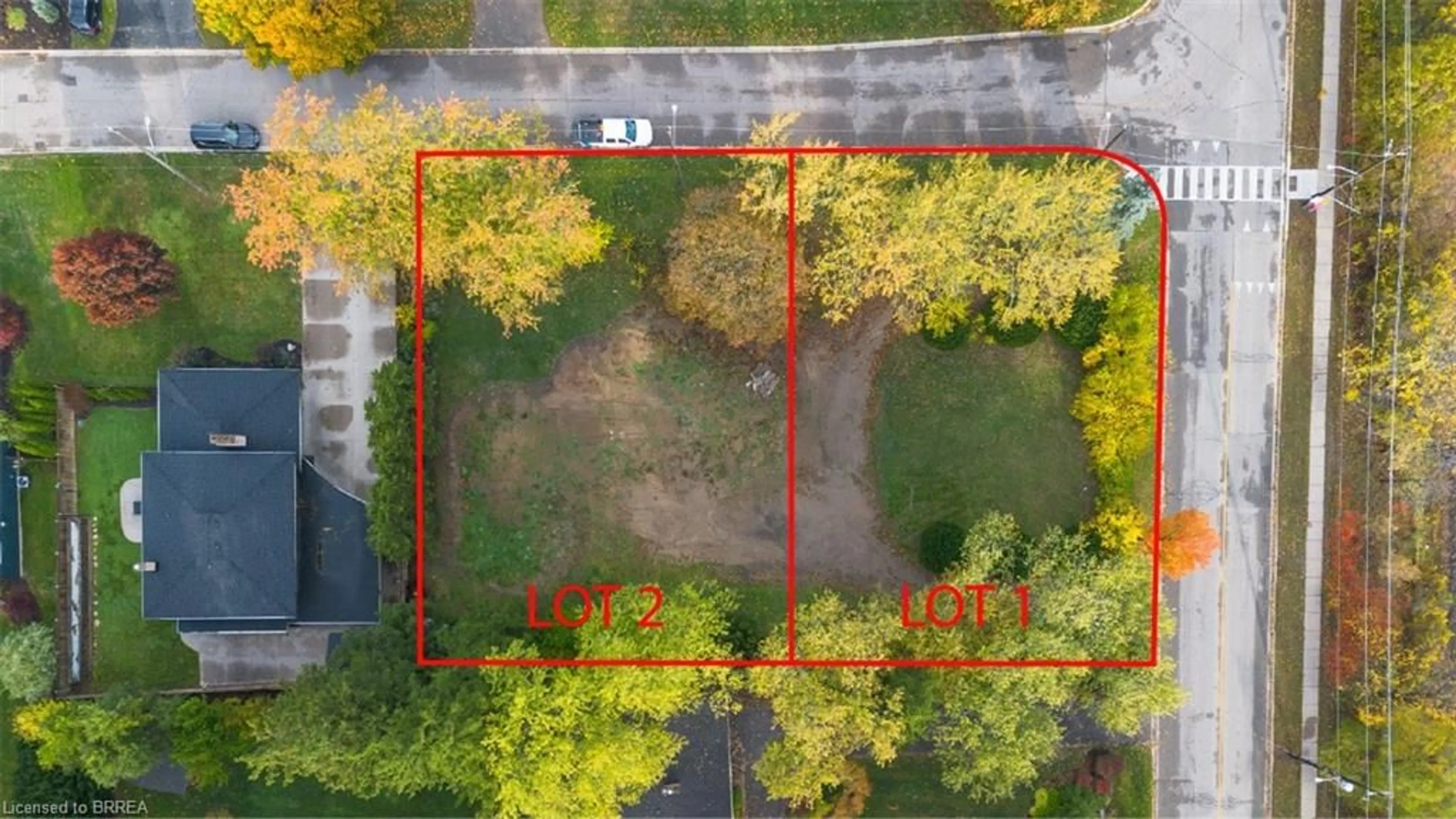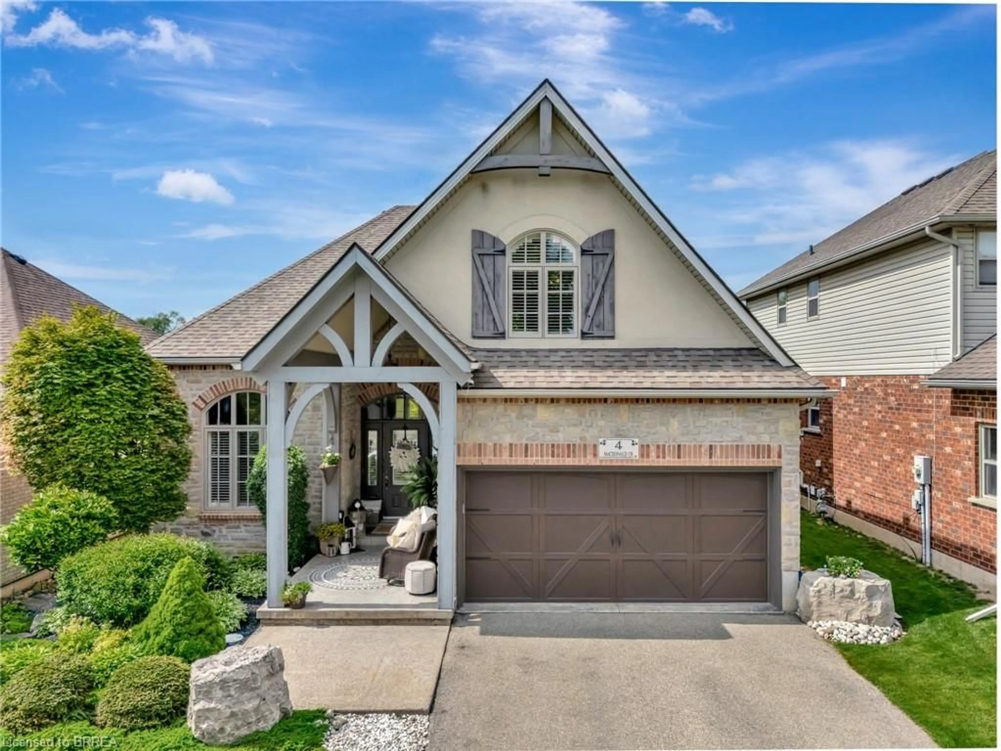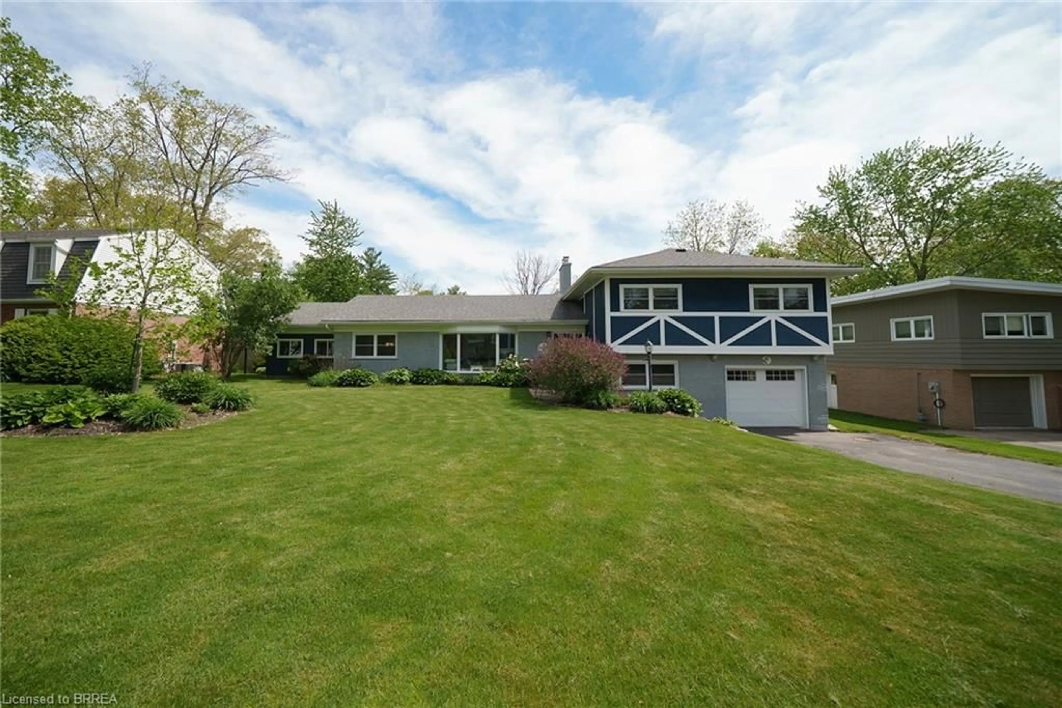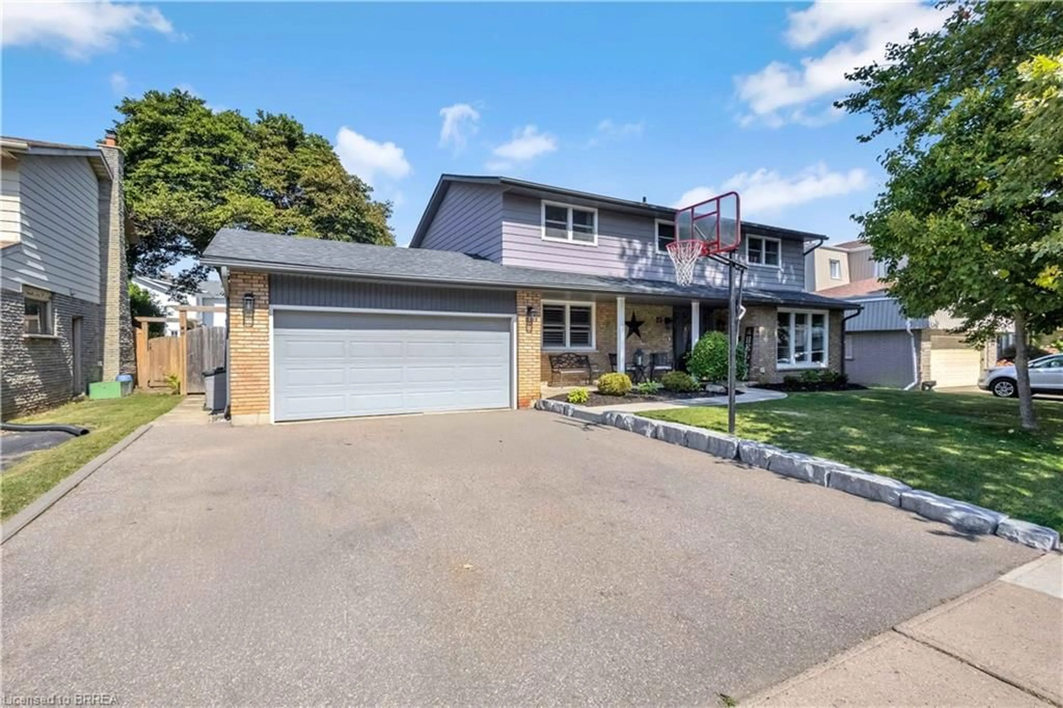Absolutely Stunning! Brookfield Homes Built ~3200 Sq Ft Grande Model Executive Home with Additional Living Space in Walk-Out Finished Basement Apartment Backing onto Premium Wooded Trail/Ravine Lot. Recently Renovated Top-to-Bottom by Original Owner Including Newer Cabinetry & Quartz Countertops in Kitchen and Baths Plus Floorings T/O. Fabulous Floor Plan with Main Floor Featuring Living/Dining Room Combo With Crown Moulding, Pot Lights & Decorative Columns, Family Room With Gas Fireplace, Decorative Niches, Media Wall & Pot Lights, Office With Soaring Vaulted Ceiling & French Doors for Privacy, Powder Room With Quartz Countertop, Laundry Room With Tub and Family Sized Eat-In Gourmet Kitchen With Chef's Island, Quartz Countertops/Backsplash, Custom Cabinetry, High-end Modern Stainless Steel Appliances and Walkout- to Deck Overlooking Private Ravine Backyard. 2nd Floor Offers 4 Good Sized Bedrooms Including Huge Master Suite with 4-PC Ensuite & His/Her Closets, Guest Suite With Private 4-PC Bath and 2 Additional Bedrooms with 5-PC Jack & Jill Ensuite. A Loft between Main and 2nd Floor Offers Flex Space for Multiple Uses. Recently Updated Walk-out Basement Apartment With Huge Recreation Room with Above Grade Expansive Windows, Eat-In Kitchen With Walk-Out to Deck in Backyard, Separate Bedroom With Private 4-PC Ensuite Plus Additional Storage Space Offers Possibilities for In-laws/Nanny/Teenager Suite or Conversion to Potential Rental Space for Additional Income. Close to Parks, Schools, Public Transit, Shopping, Wilfred Laurier University Brantford Campus, HWY 403 & All Area Amenities.
Inclusions: All Existing Appliances Including Stainless Steel Fridge, SS Stove, SS B/I Dishwasher, SS Hood Fan, Washer & Dryer. Fridge & Stove in Basement. CAC. Existing Light Fixtures. Existing Window Coverings.
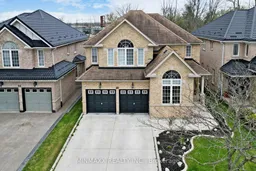 39
39

