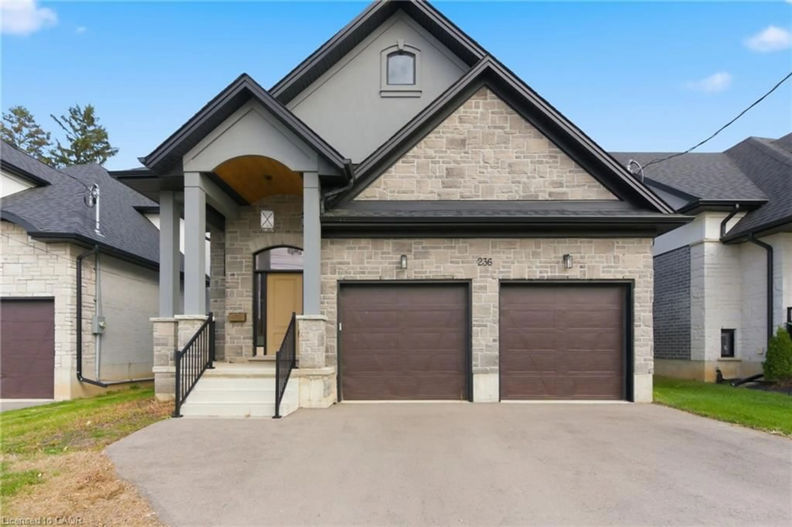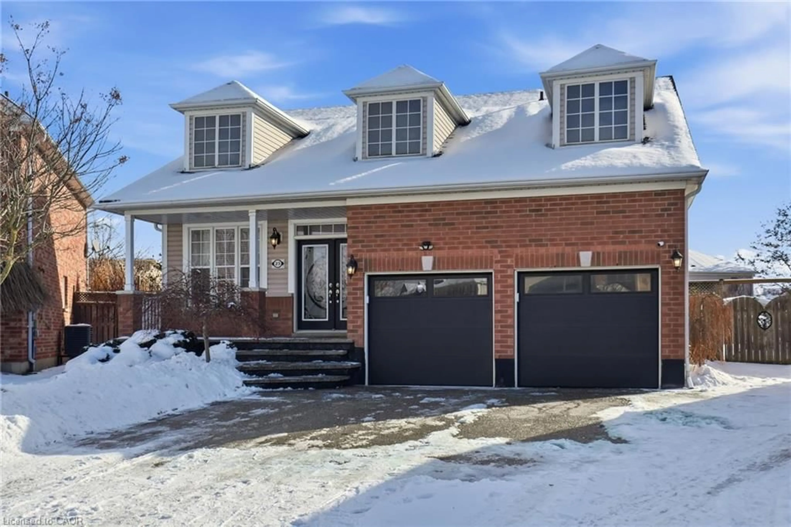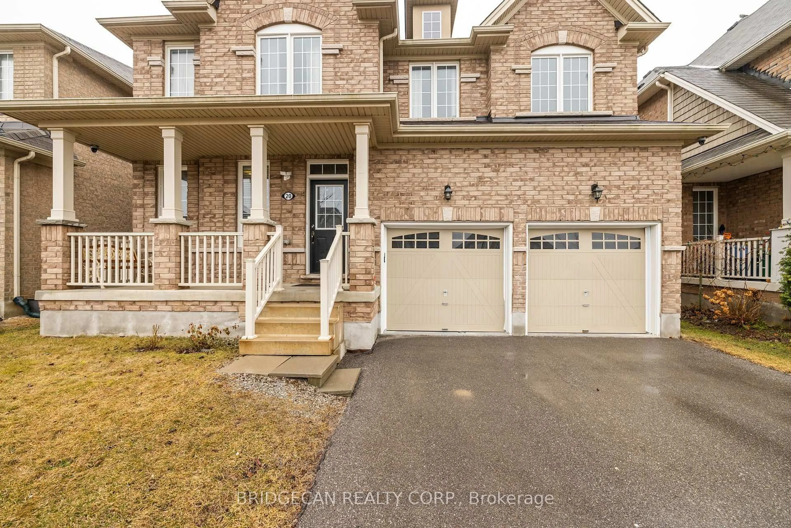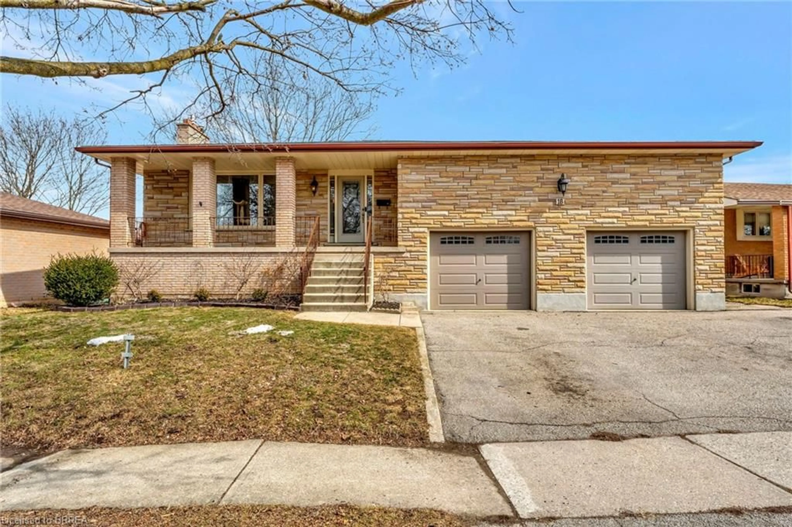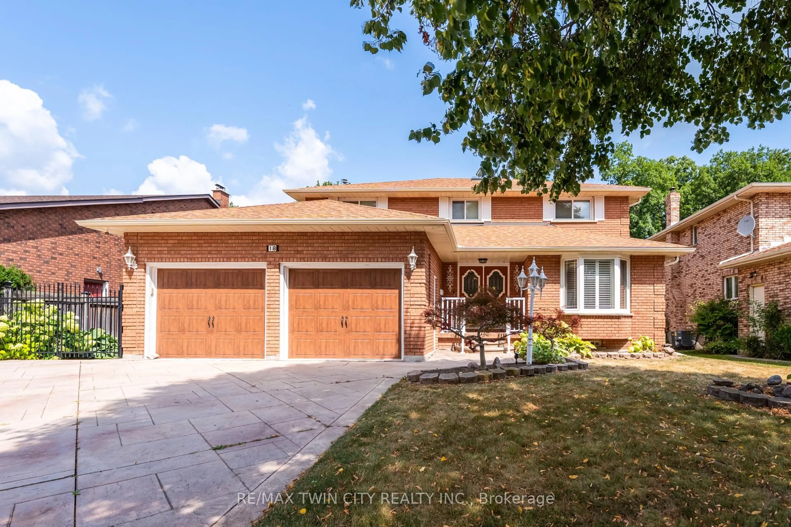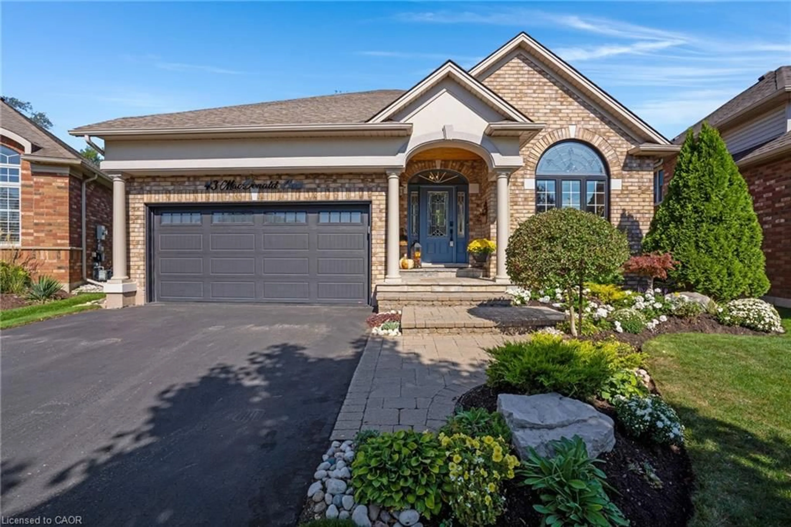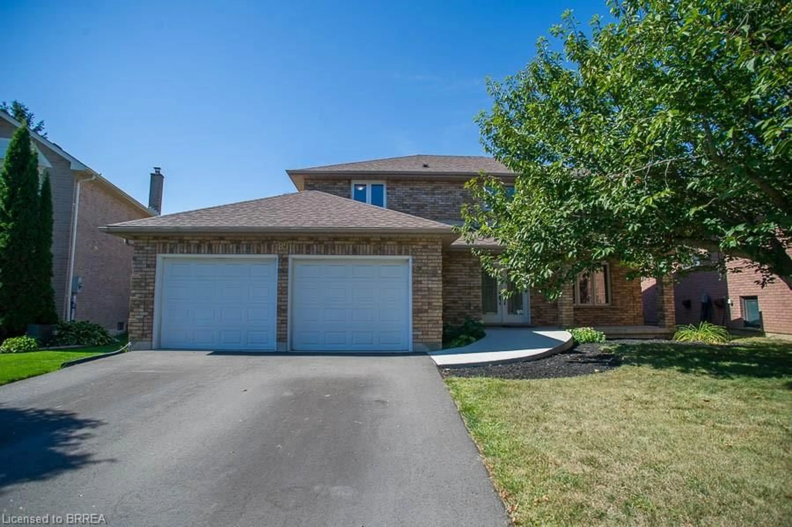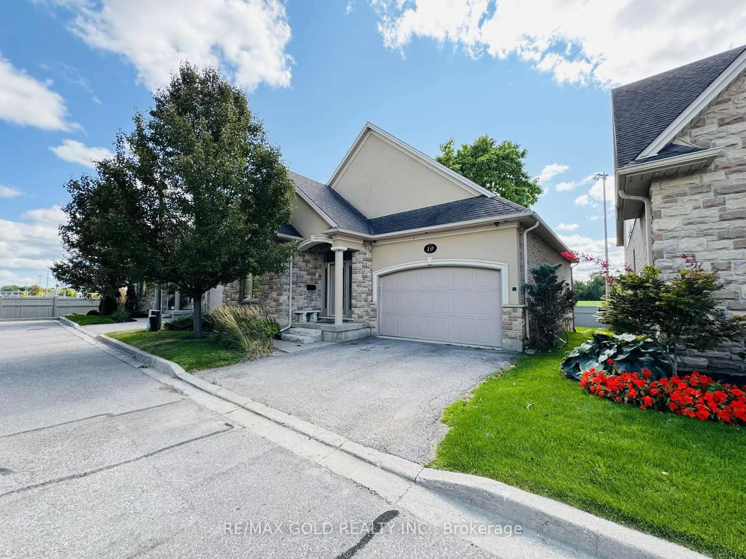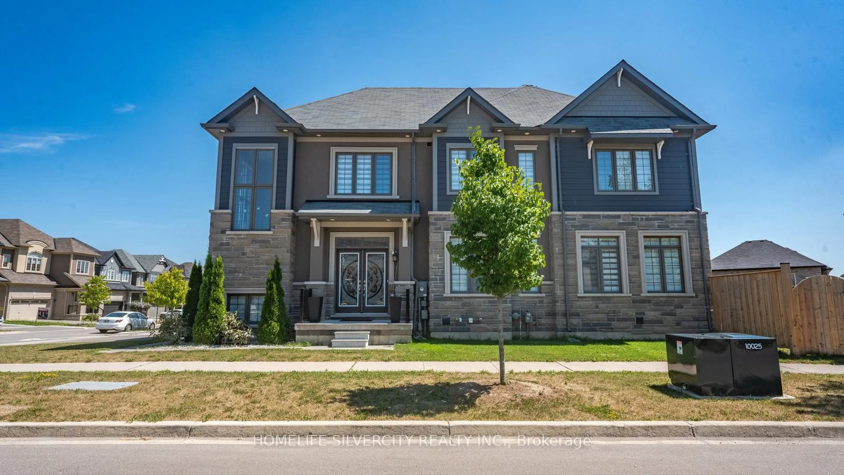Welcome to this immaculate 4-bedroom + den, 3.5-bathroom home located in one of Brantford’s most sought-after communities. From the moment you step inside, you’ll be impressed by the spacious foyer leading up to the second floor and the open-concept main level filled with natural light. The modern kitchen, dining, and living areas flow seamlessly together, with glass sliding doors opening to the backyard. A cozy family room and a convenient mudroom with a 2-piece powder room complete the main level. Upstairs, you’ll find a generous primary suite featuring a walk-in closet and a private 3-piece ensuite. Three additional bedrooms and a full 4-piece bathroom provide plenty of room for family and guests. The fully finished basement offers even more living space with a large recreation room, a versatile den, a 3-piece bathroom, and abundant storage. Step outside to your own private retreat—a beautifully landscaped, fully fenced backyard with an in-ground heated pool, perfect for hosting gatherings or simply relaxing in peace. The property also features a 2-car attached garage along with parking for 2 additional vehicles on the driveway, ensuring both convenience and functionality. Situated close to top-rated schools, parks, shopping, and all the amenities Brantford has to offer, this home truly has it all. Don’t miss this rare opportunity—book your private showing today!
Inclusions: Dishwasher,Microwave
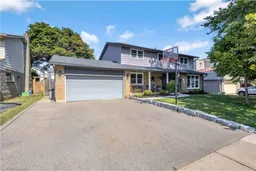 50
50

