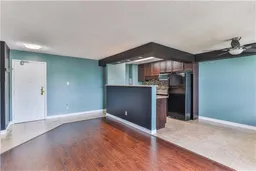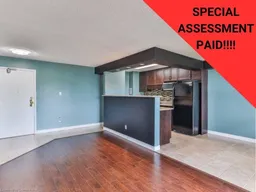Sold 128 days Ago
793 Colborne St #403, Brantford, Ontario N3S 7J3
In the same building:
-
•
•
•
•
Sold for $···,···
•
•
•
•
Contact us about this property
Highlights
Estimated ValueThis is the price Wahi expects this property to sell for.
The calculation is powered by our Instant Home Value Estimate, which uses current market and property price trends to estimate your home’s value with a 90% accuracy rate.Login to view
Price/SqftLogin to view
Est. MortgageLogin to view
Maintenance feesLogin to view
Tax Amount (2024)Login to view
Sold sinceLogin to view
Description
Signup or login to view
Property Details
Signup or login to view
Interior
Signup or login to view
Features
Heating: Electric, Radiant
Basement: None, Unfinished
Exterior
Signup or login to view
Features
Sewer (Municipal)
Parking
Garage spaces 1
Garage type -
Other parking spaces 0
Total parking spaces 1
Condo Details
Signup or login to view
Property History
Login required
Sold
$•••,•••
Stayed --97 days on market Listing by rahb®
Listing by rahb®

Sep 25, 2024
Sold
$•••,•••
Login required
Listed
$•••,•••
Stayed 77 days on market 19Listing by itso®
19Listing by itso®
 19
19Property listed by One Percent Realty Ltd., Brokerage

Interested in this property?Get in touch to get the inside scoop.
