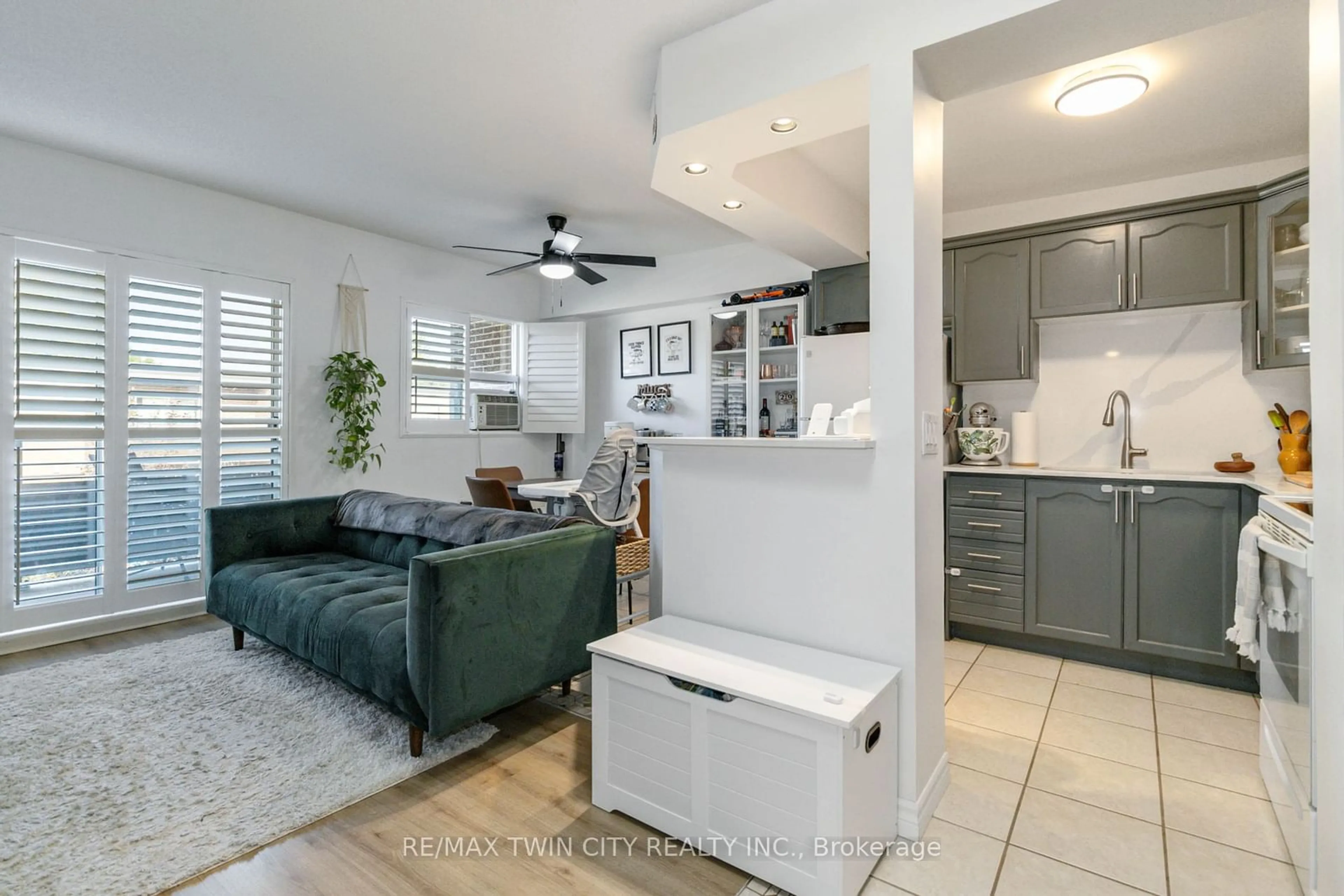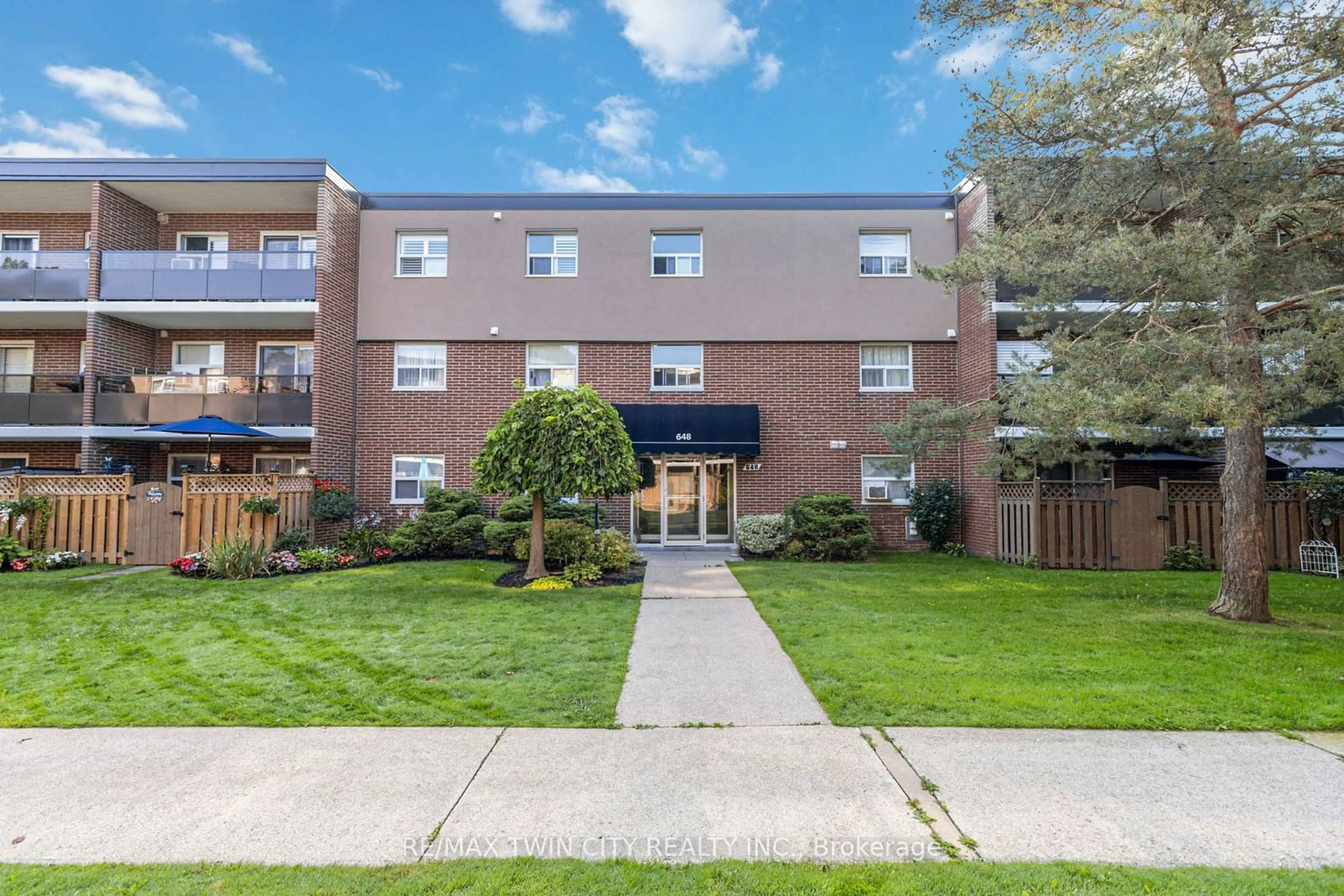648 Grey St #301, Brantford, Ontario N3S 4Y3
Contact us about this property
Highlights
Estimated ValueThis is the price Wahi expects this property to sell for.
The calculation is powered by our Instant Home Value Estimate, which uses current market and property price trends to estimate your home’s value with a 90% accuracy rate.$305,000*
Price/Sqft$464/sqft
Est. Mortgage$1,288/mth
Maintenance fees$679/mth
Tax Amount (2024)$1,499/yr
Days On Market15 days
Description
Discover this stylish and affordable 2-bedroom condo on the third floor no neighbors above! This modern unit boasts an open concept floor plan with a freshly updated kitchen featuring sleek quartz countertops (2023). Enjoy newer laminate flooring in the living room, hallway, and both bedrooms. New balcony 2023. Gorgeous California Shutters adorn all the windows, and a generous balcony provides a perfect outdoor retreat. Convenience is key with in-suite laundry hookups, one dedicated parking spot (street parking available too), and a handy storage locker. The condo fee covers heat, water, parking, and common elements. With a fast closing option available, this is an opportunity you wont want to miss. Exceptional value in a move-in ready package!
Property Details
Interior
Features
Exterior
Features
Parking
Garage spaces 1
Garage type Other
Other parking spaces 0
Total parking spaces 1
Condo Details
Inclusions
Property History
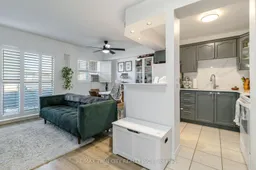 26
26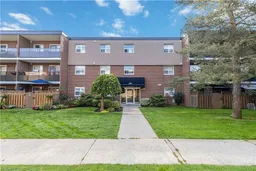 31
31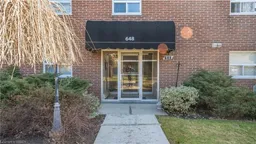 21
21
