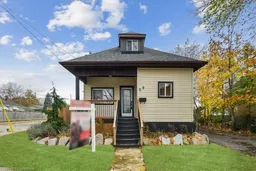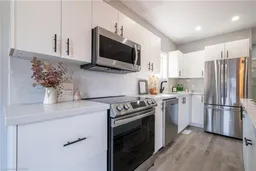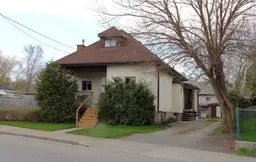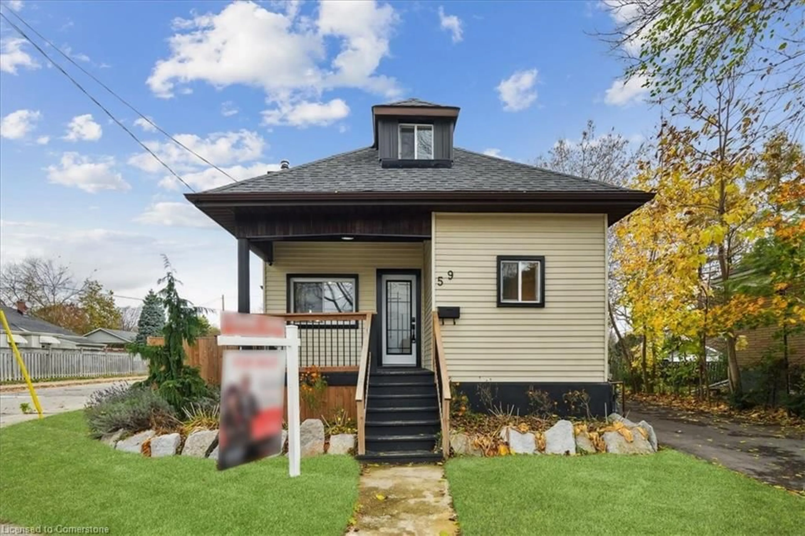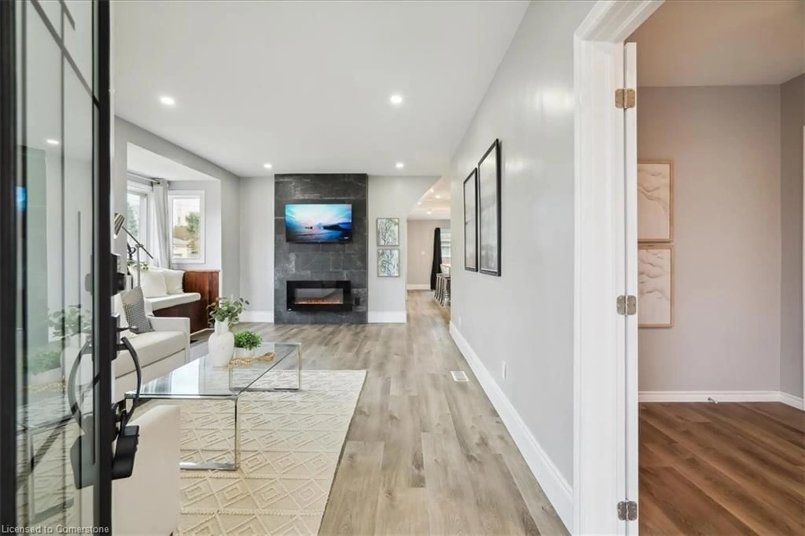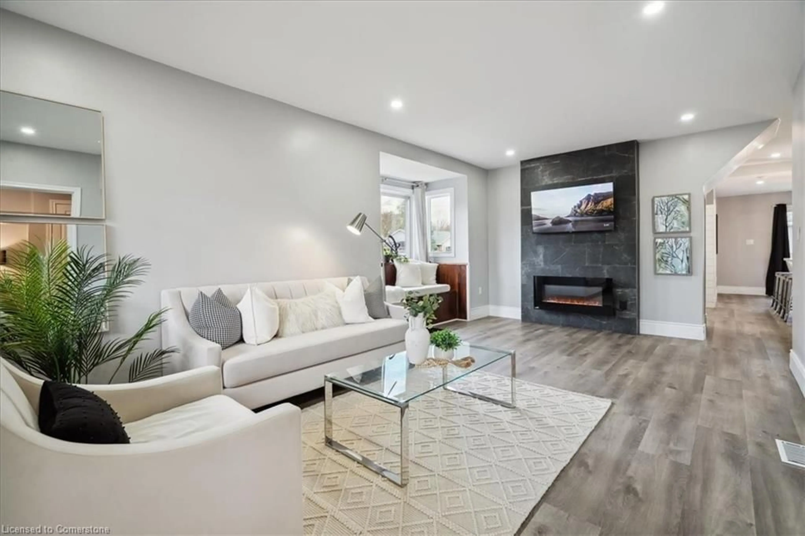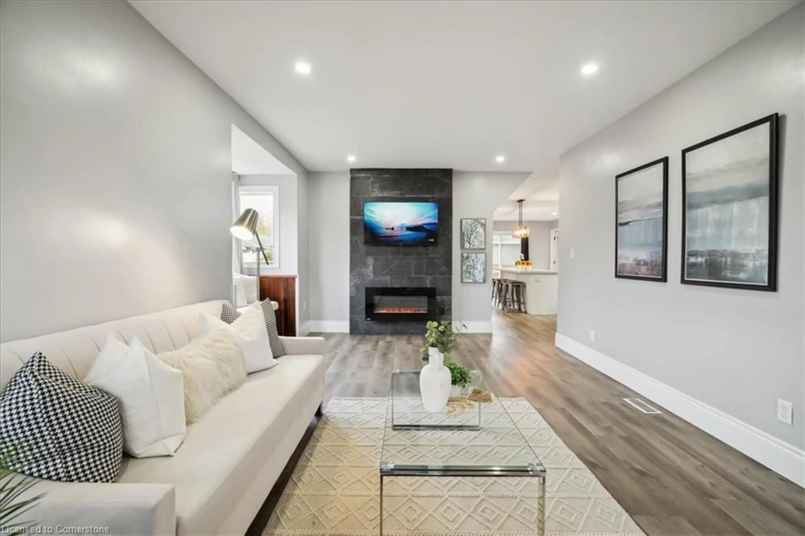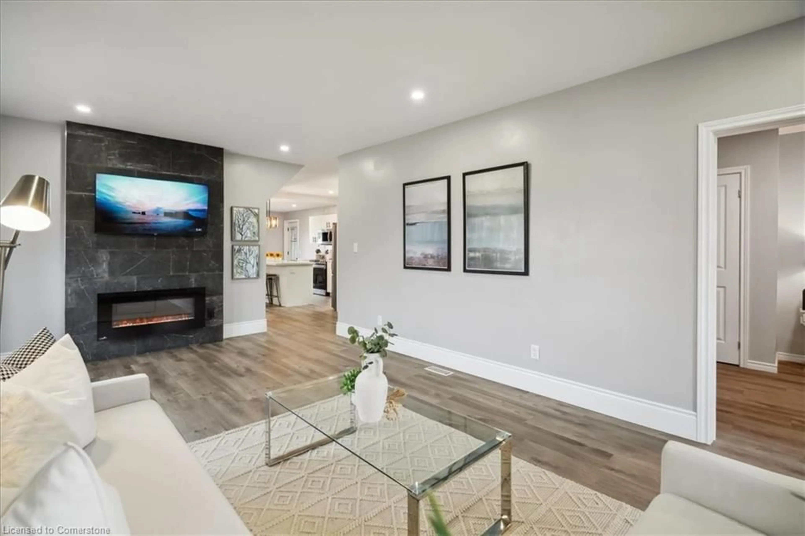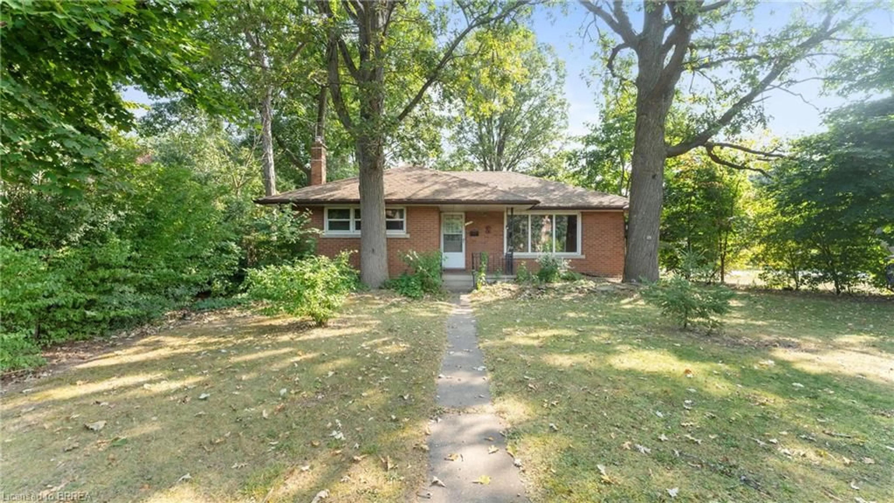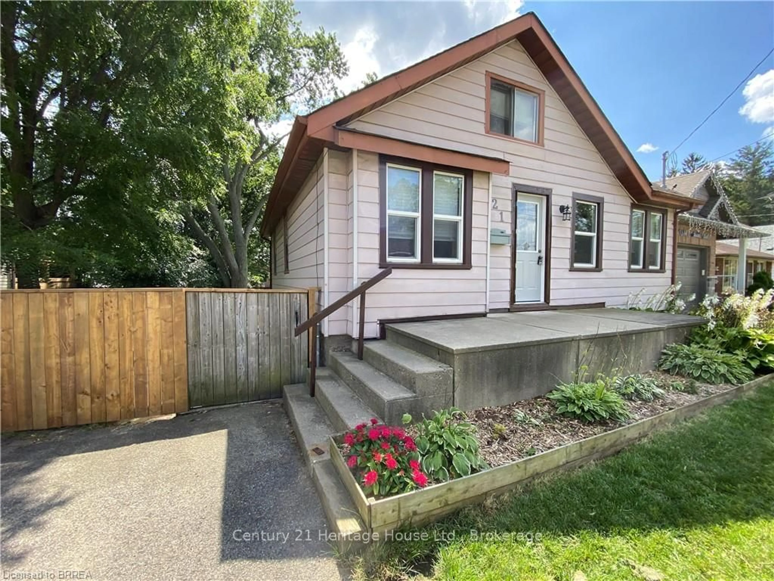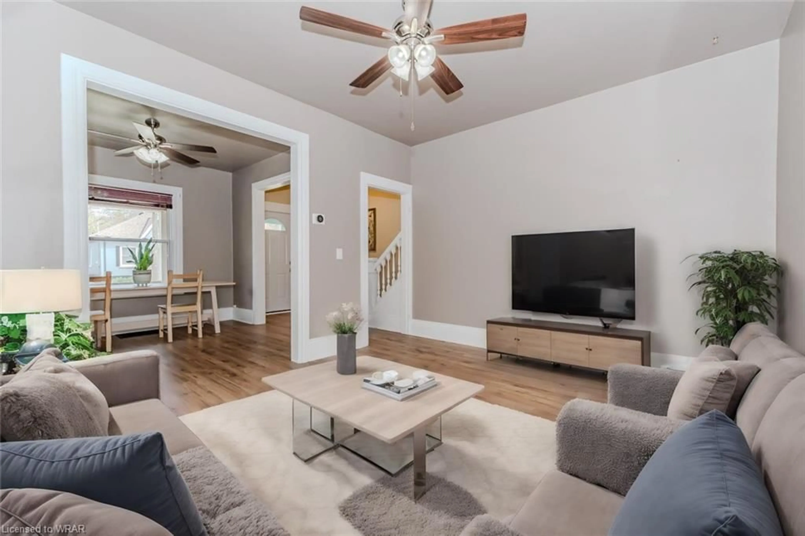59 Stanley St, Brantford, Ontario N3S 6M3
Contact us about this property
Highlights
Estimated ValueThis is the price Wahi expects this property to sell for.
The calculation is powered by our Instant Home Value Estimate, which uses current market and property price trends to estimate your home’s value with a 90% accuracy rate.Not available
Price/Sqft$464/sqft
Est. Mortgage$2,572/mo
Tax Amount (2024)$2,664/yr
Days On Market51 days
Description
Discover the charm of this beautifully updated home on a private corner lot in Brantford’s Echo Place community. This property seamlessly combines modern elegance with flexibility, creating a space that feels welcoming and functional. The expansive main living area, currently styled as a cozy living room, is adaptable enough to serve as both living and dining spaces. Enjoy evenings by the wall-mounted electric fireplace, set against a stylish feature wall, with ample natural light pouring in from a large bay window with a charming seating nook—perfect for relaxation or morning coffee. The modern kitchen is a showstopper, featuring white cabinetry, quartz countertops, a spacious island crowned with a chic chandelier, and high-end stainless steel appliances, including an LG double-door refrigerator, electric stove, and over-the-range microwave. Double sliding doors open onto a deck, leading to a private, fenced backyard, making this the perfect spot for gatherings or outdoor dining. This home also offers a dedicated office/den space, designed with a stylish shellac accent wall and pot lights, creating an ideal workspace or quiet retreat. The primary bedroom is a serene escape with soft laminate flooring, a large double-door closet, and ample light, providing both comfort and style. Two additional bedrooms, including a private, upper-level retreat, add versatility to the home’s layout. The main bath boasts spa-like touches, including a glass-enclosed shower, a soaking tub, ceramic tile, and a sleek quartz-mounted vanity. Soft LED lighting enhances the tranquil feel, making it an ideal place to unwind. Practical features abound, including a mudroom by the side entrance, a laundry room with LG front-loading washer and dryer, a Nest thermostat for year-round comfort, and a long, extended driveway with parking for three cars. The vinyl siding and neutral grey paint throughout add to the home’s clean, modern aesthetic.
Property Details
Interior
Features
Main Floor
Living Room/Dining Room
20.04 x 11.07Laminate
Bedroom Primary
10.01 x 9.05Laminate
Bedroom
10.11 x 9.05Laminate
Den
11.05 x 9.11Laminate
Exterior
Features
Parking
Garage spaces -
Garage type -
Total parking spaces 3
Property History
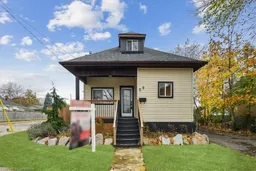 36
36