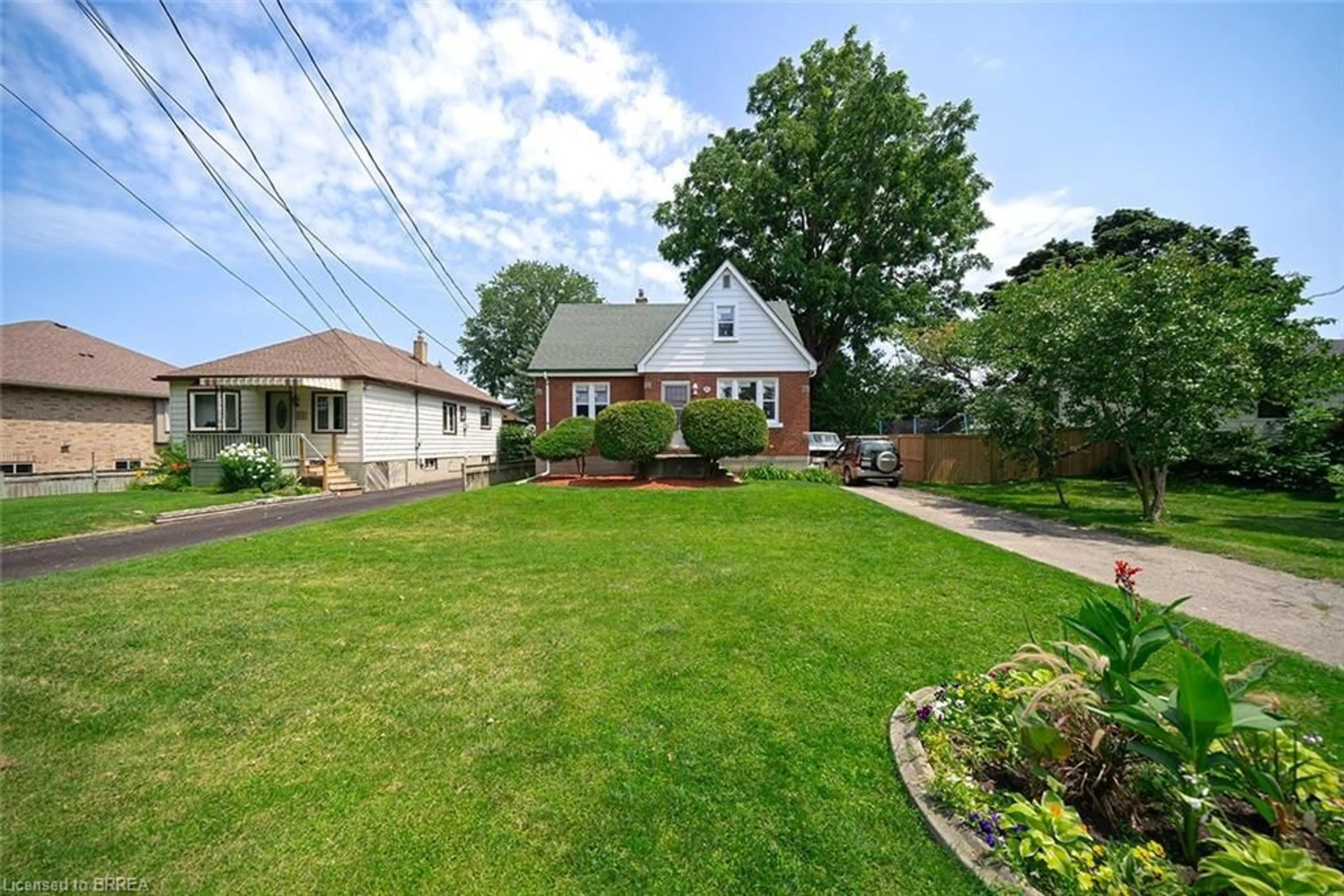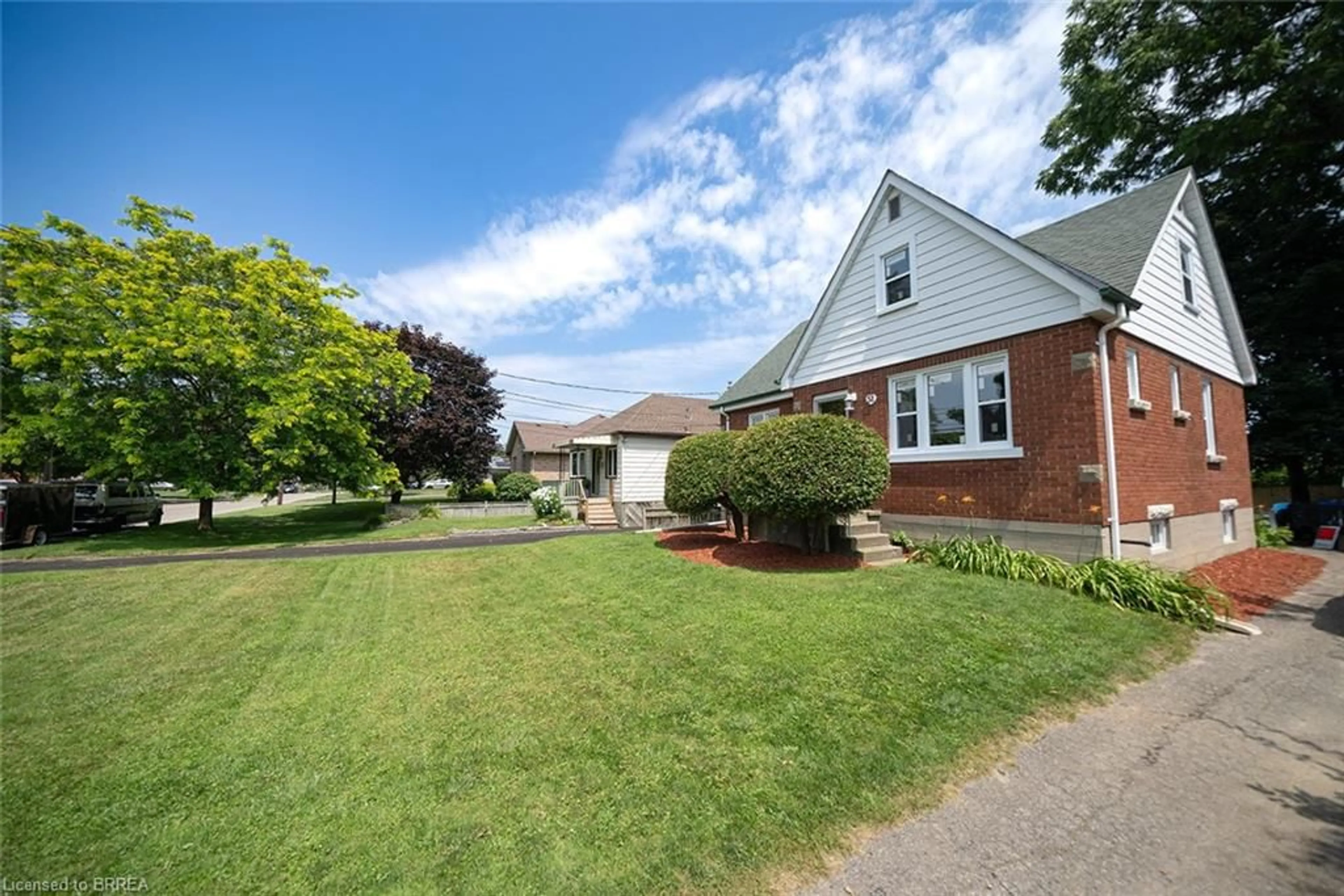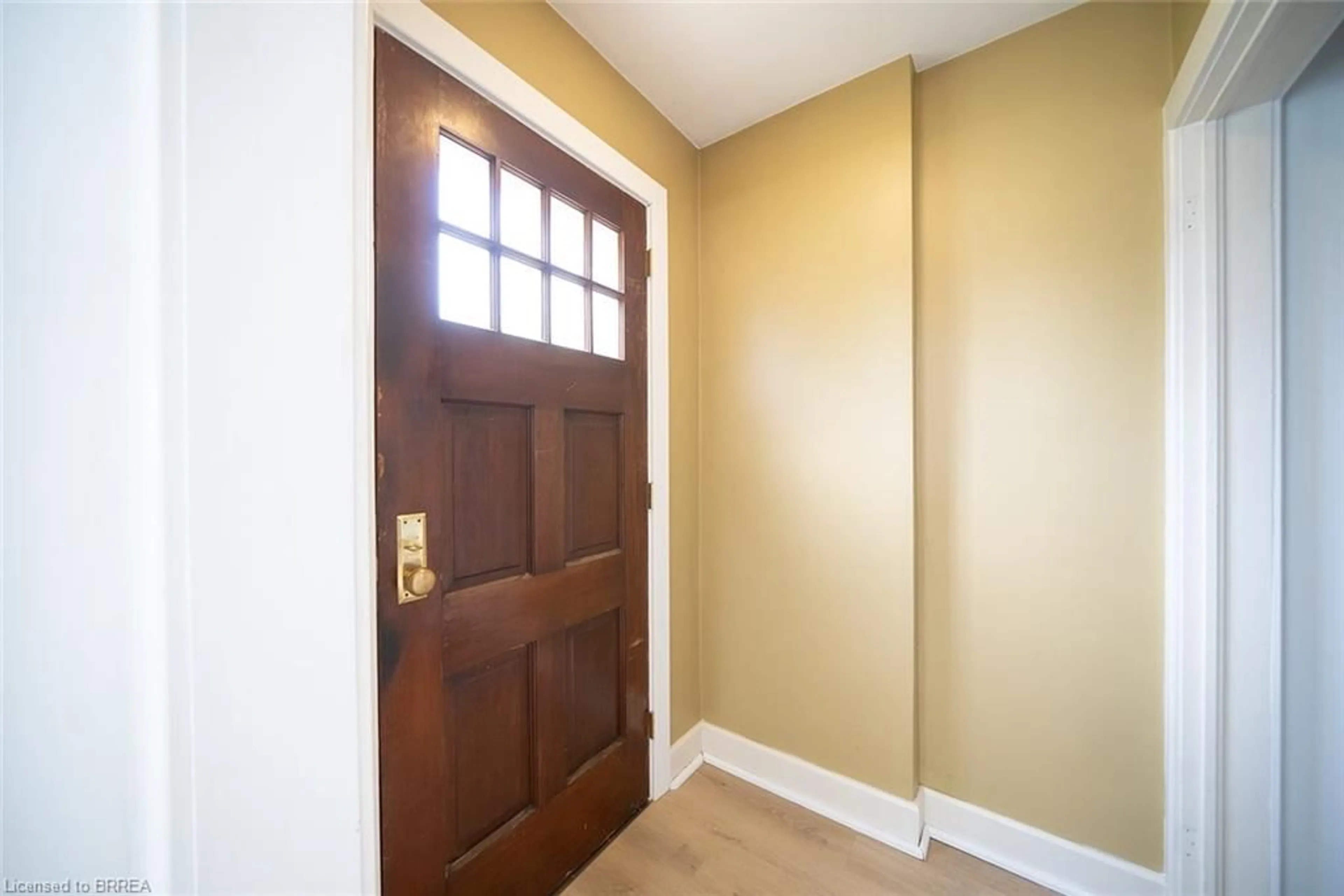51 James Ave, Brantford, Ontario N3S 6Y4
Contact us about this property
Highlights
Estimated ValueThis is the price Wahi expects this property to sell for.
The calculation is powered by our Instant Home Value Estimate, which uses current market and property price trends to estimate your home’s value with a 90% accuracy rate.$779,000*
Price/Sqft$358/sqft
Days On Market1 day
Est. Mortgage$3,135/mth
Tax Amount (2024)$3,305/yr
Description
Welcome to your new home at 51 James Avenue, in the quaint community of Echo Place. This property is situated in a prime neighbourhood close to 403, shopping, schools, trails, parks, community centres and so much more. This home exudes pride of ownership and has been exceptionally maintained throughout the years. The interior of the home is bright and inviting with all new energy efficient windows and new neutral luxury vinyl flooring through the main. The second-floor features new carpet flooring, all new windows and the entire home has been freshly painted throughout. There have been extensive upgrades recently including new furnace/ac, owned hot water tank, new main bathroom, new flooring throughout, solid wood trim and casing restored and reinstalled, refurbished original metal air intake covers and so much more. The basement features a desirable layout for more beds, baths or family rec spaces to finish to your liking. The exterior of the home is in great shape, set back far enough from the road, but close enough to enjoy a view of the new Woodman Park across the street. The backyard of this home is perfect for the avid gardener or wine maker, encased in mature trees lending to a private setting. This outdoor space provides a tranquil natural escape from the city, within minutes to every amenity you need!
Upcoming Open House
Property Details
Interior
Features
Main Floor
Foyer
1.42 x 1.37Eat-in Kitchen
3.68 x 3.20Pantry
Bathroom
4-Piece
Living Room
4.67 x 3.89Exterior
Features
Parking
Garage spaces -
Garage type -
Total parking spaces 10
Property History
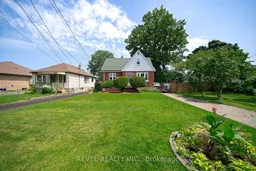 27
27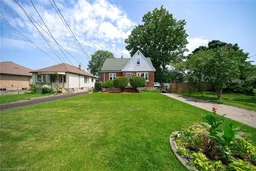 27
27
