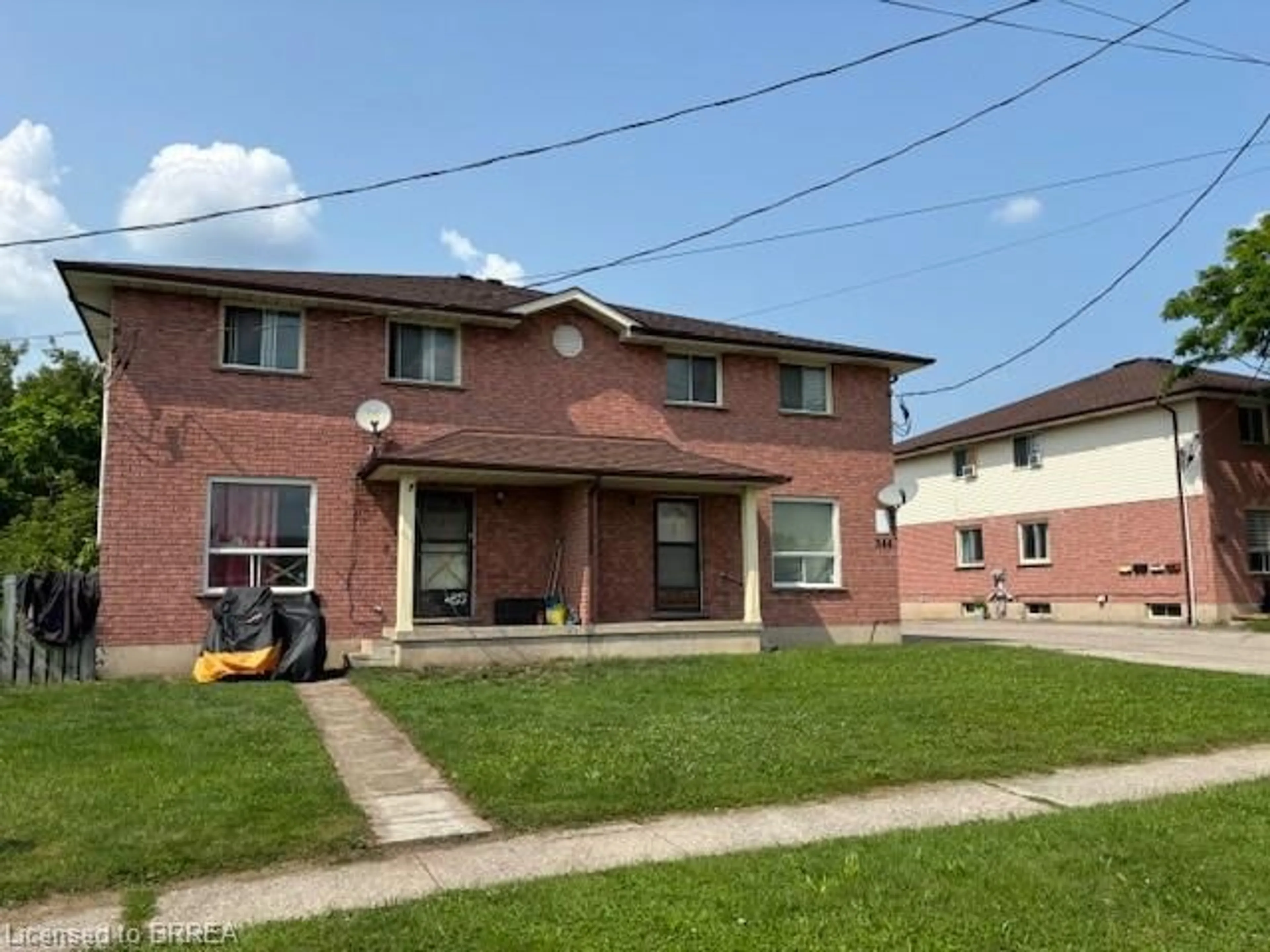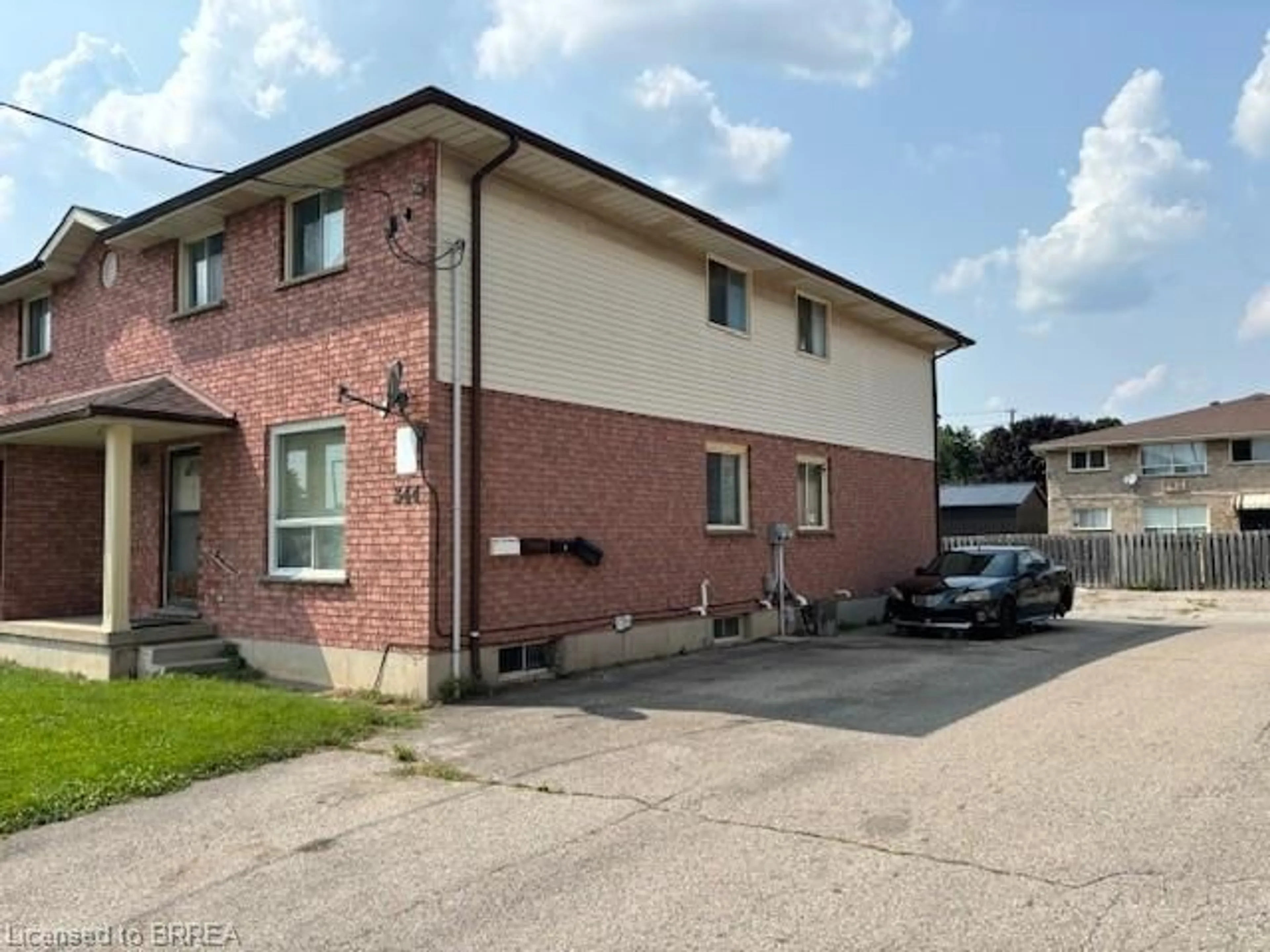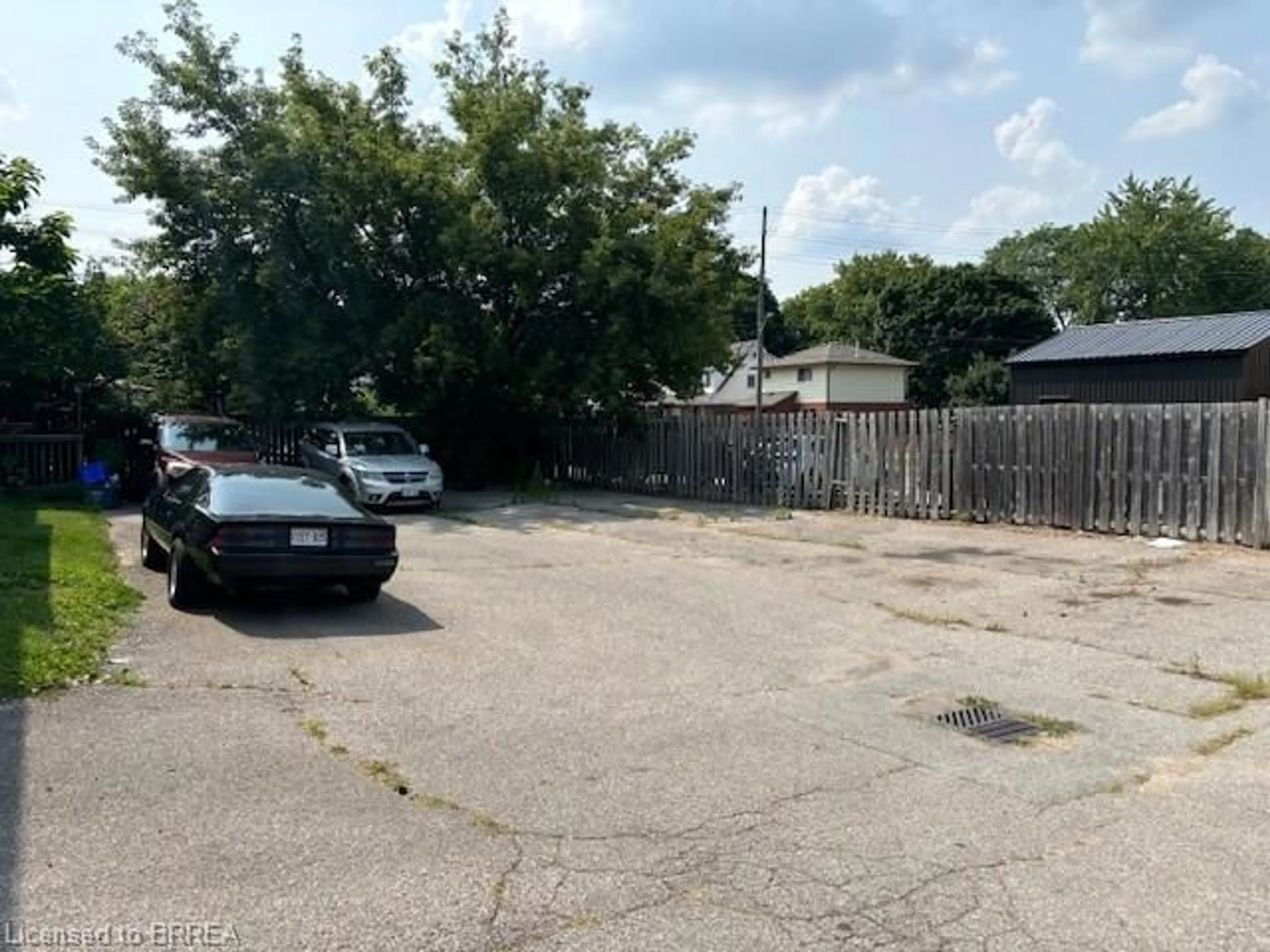344 Darling St, Brantford, Ontario N3S 3Y4
Contact us about this property
Highlights
Estimated ValueThis is the price Wahi expects this property to sell for.
The calculation is powered by our Instant Home Value Estimate, which uses current market and property price trends to estimate your home’s value with a 90% accuracy rate.$1,197,000*
Price/Sqft$384/sqft
Days On Market9 days
Est. Mortgage$4,724/mth
Tax Amount (2023)$7,034/yr
Description
Your next real estate investment opportunity awaits! 344 Darling St. is located just north of Colborne St. W., one of Brantford's main commercial and retail arteries. This multi-residential 4-plex is also within walking distance of Mohawk Park, Pauline Johnson High School and Echo Place Elementary School and so much more. There are four (4) units, each comprising two (2) bedrooms and one (1) bathroom; laundry hookup available; unfinished basement. Tenants pay heat (gas), hydro and water/waste water, cable, internet.
Property Details
Interior
Features
Exterior
Features
Parking
Garage spaces -
Garage type -
Other parking spaces 4
Total parking spaces 4
Property History
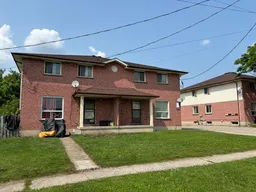 3
3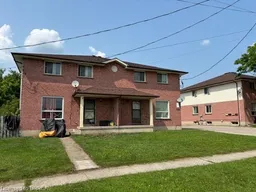 3
3
