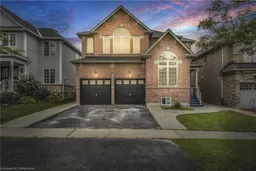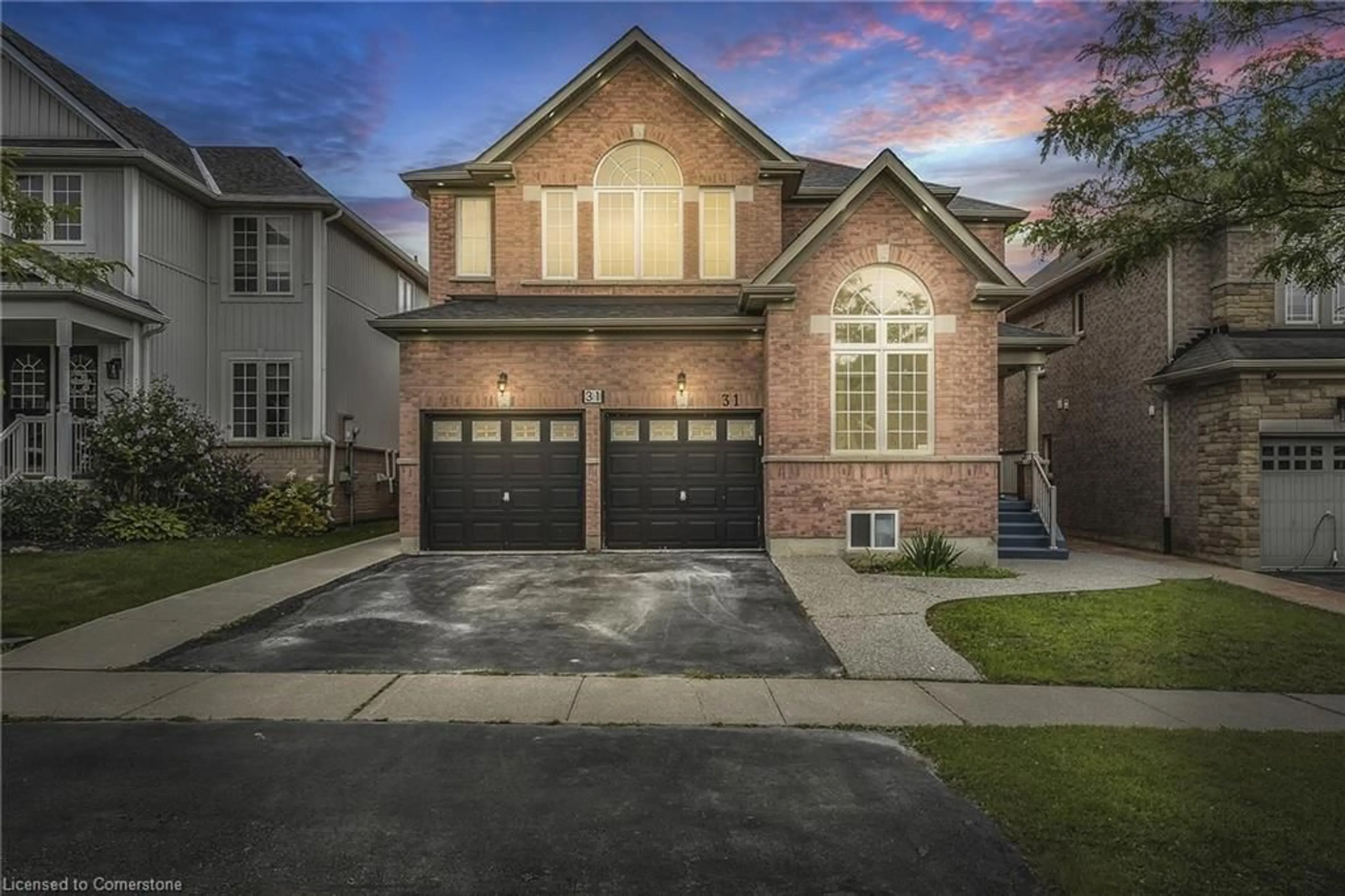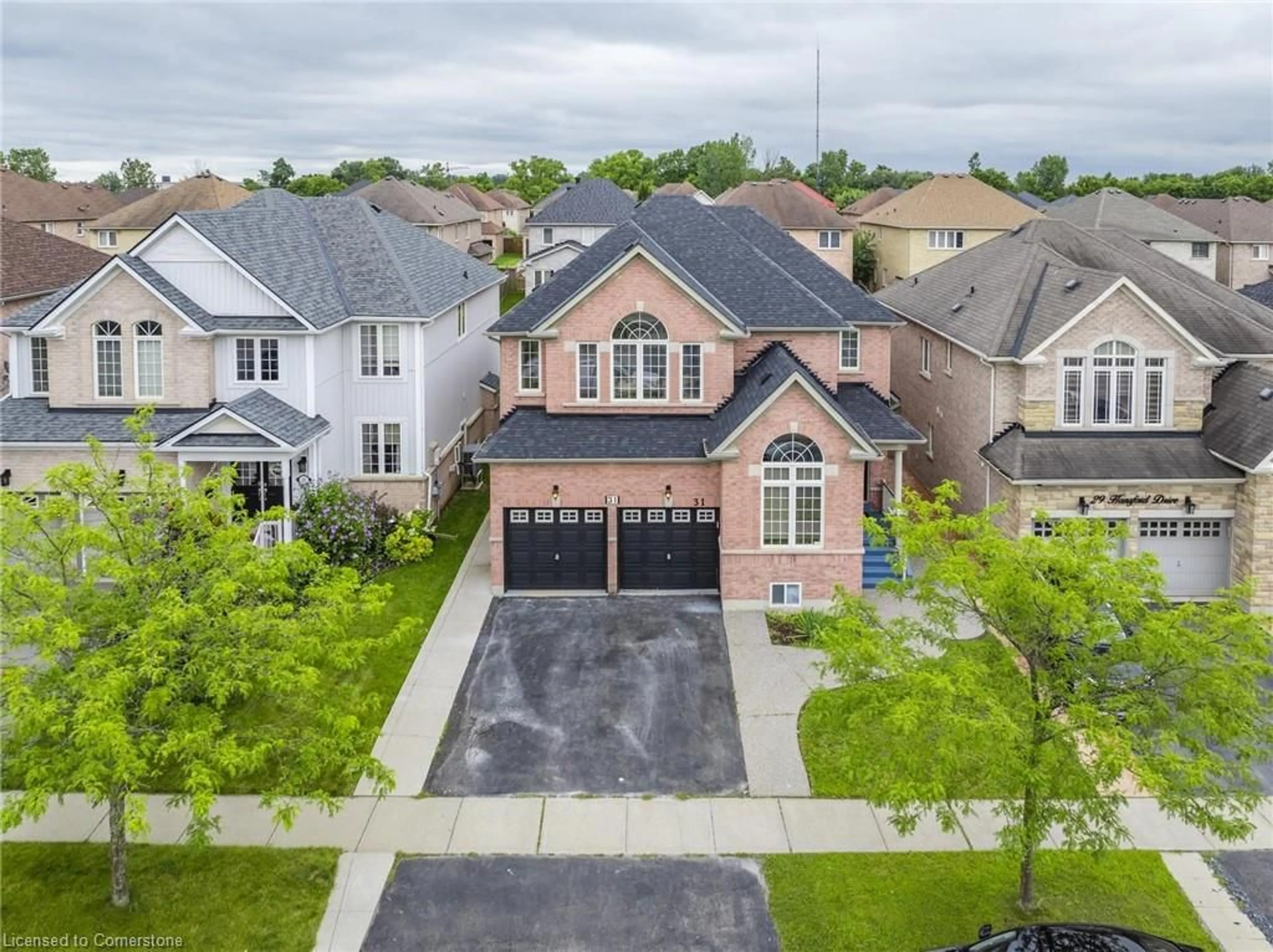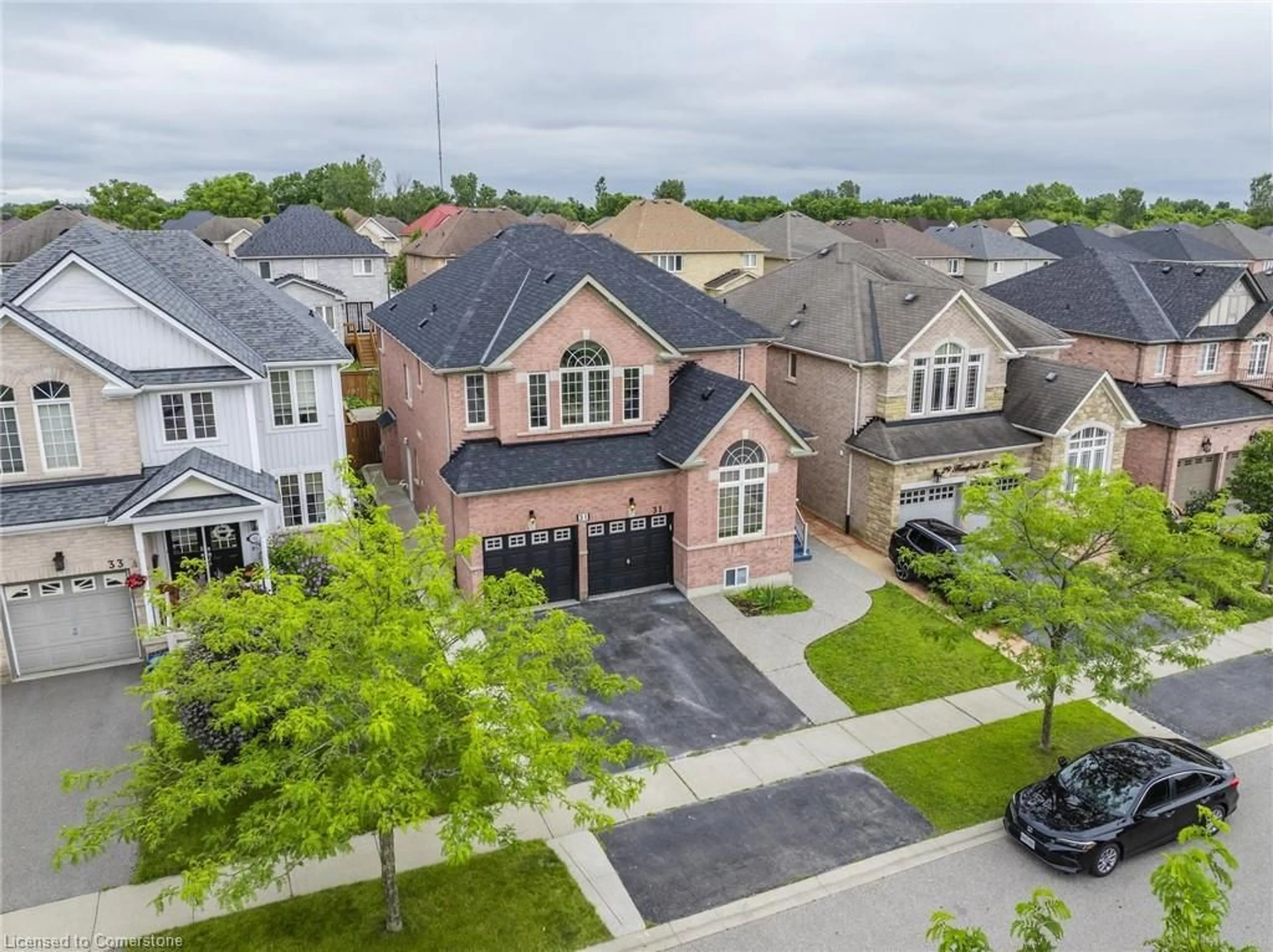31 Hansford Dr, Brantford, Ontario N3T 0B6
Contact us about this property
Highlights
Estimated ValueThis is the price Wahi expects this property to sell for.
The calculation is powered by our Instant Home Value Estimate, which uses current market and property price trends to estimate your home’s value with a 90% accuracy rate.$1,284,000*
Price/Sqft$278/sqft
Est. Mortgage$5,364/mth
Tax Amount (2024)$7,007/yr
Days On Market6 days
Description
This beautiful Full brick 4 +3 bedrooms, 6 bathroom home located in the Brookfield community, consists of hardwood flooring on the main floor, along with oak staircases, and laminated flooring on the upper level. Main floor include a huge formal dining room, large living room space, laundry room, two-piece powder room and a large kitchen. The kitchen includes features such as stainless steel appliances, backsplash, and granite countertops,pot lights with large breakfast area leading to the fully fenced big backyard. The entire house is filled with pot lights along with being freshly painted. There is a legally finished basement with a separate Entrance which is divided into two separate unit. basements with separate One side is comprised of two bedrooms, kitchen & full bath. while the other side is comprised of one bedroom.,kitchen & full bath.The backyard is full of concrete with a deck and a gazebo. Concrete is also carried out to the front all the way up to the doorstep. The furnace has also recently been changed for this house in 2023 alongside a brand new roof In 2024. The upper level offers 4 bedrooms + loft . Primary bedroom with 6pc ensuite & large walk in closet & step closet. Two additional bedrooms with shared ensuite. Additional bedroom with 4pc ensuite. Just step away from hwy403
Property Details
Interior
Features
Main Floor
Family Room
5.41 x 3.94Kitchen
5.92 x 5.89Dining Room
4.39 x 6.78Bathroom
2-Piece
Exterior
Features
Parking
Garage spaces 2
Garage type -
Other parking spaces 2
Total parking spaces 4
Property History
 50
50


