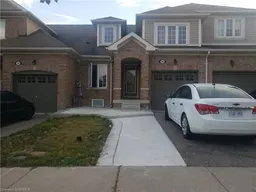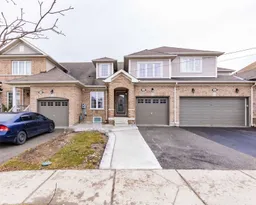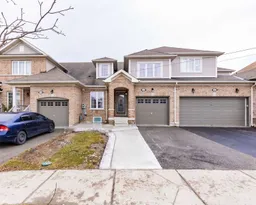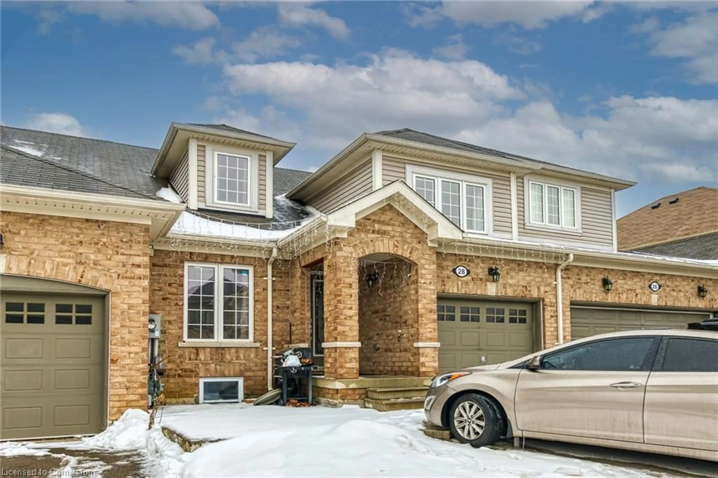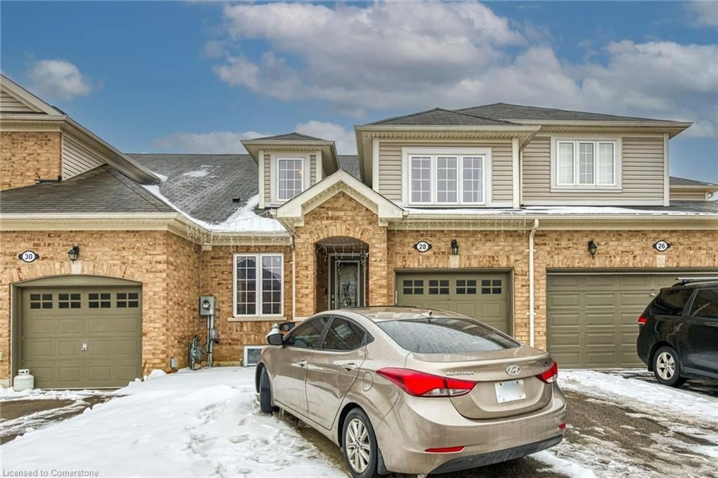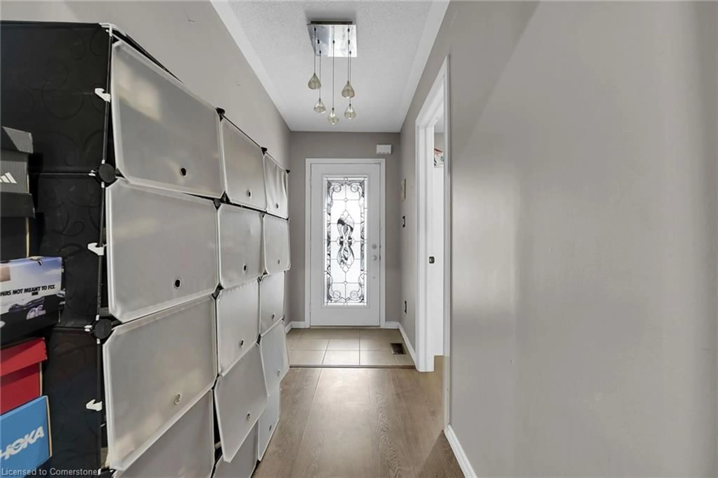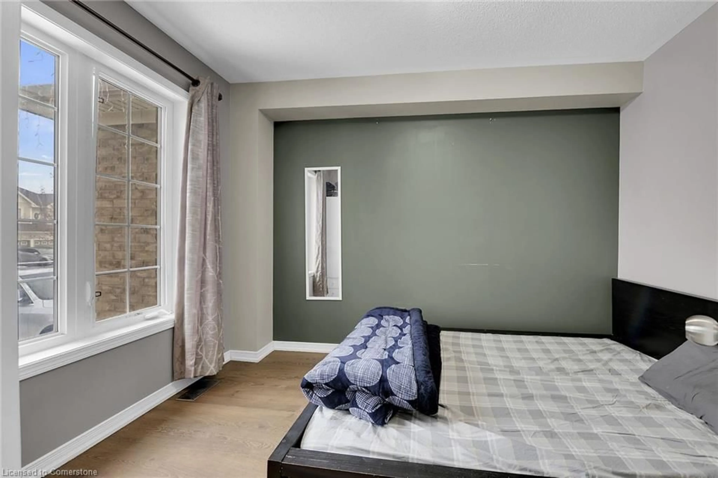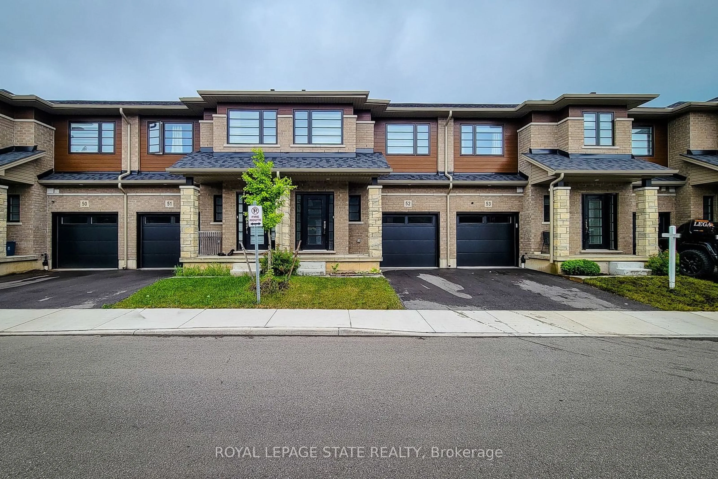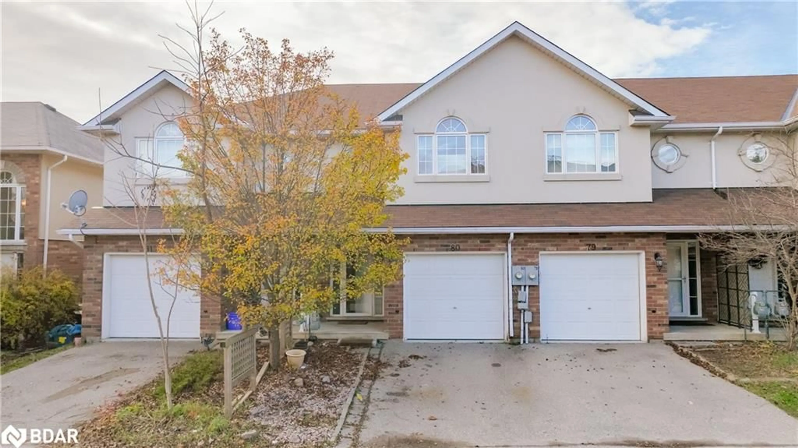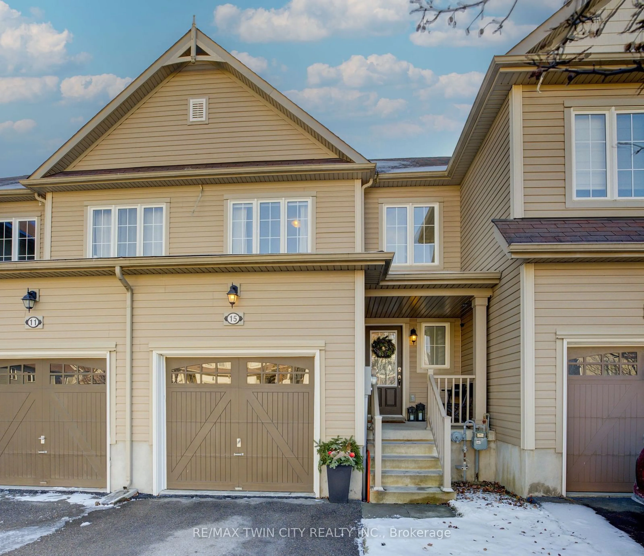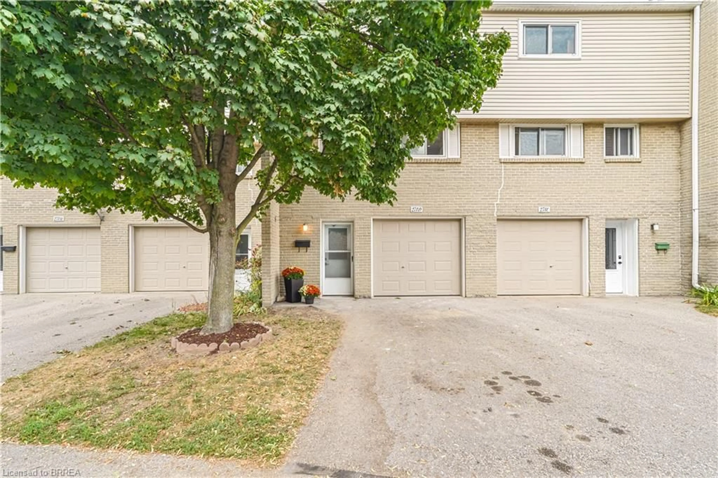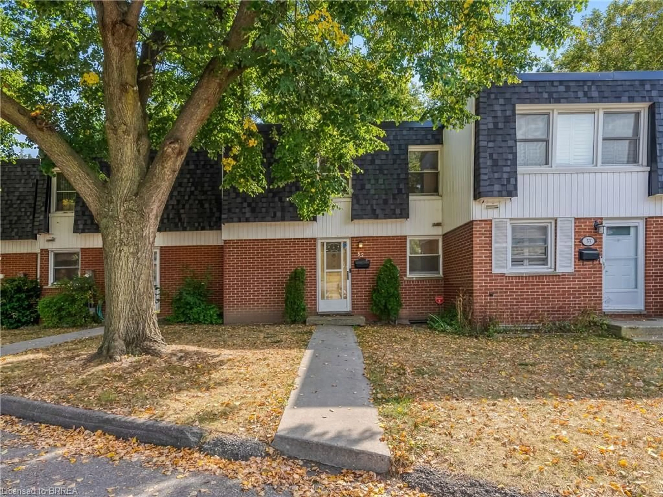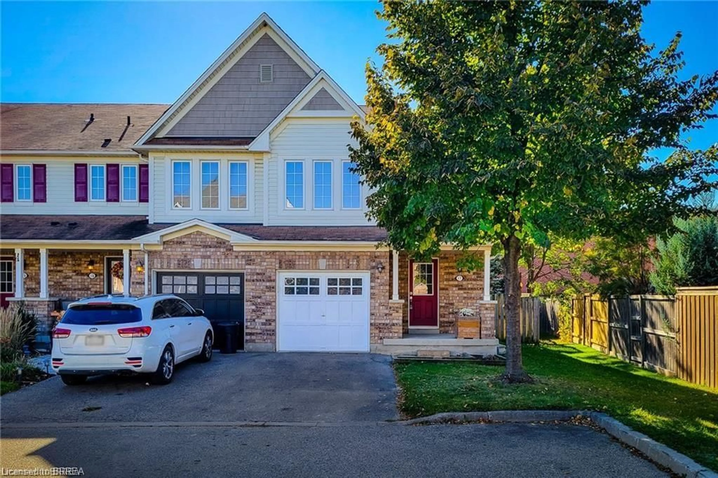28 Cline Rd, Brantford, Ontario N3S 0C9
Contact us about this property
Highlights
Estimated ValueThis is the price Wahi expects this property to sell for.
The calculation is powered by our Instant Home Value Estimate, which uses current market and property price trends to estimate your home’s value with a 90% accuracy rate.Not available
Price/Sqft$236/sqft
Est. Mortgage$2,963/mo
Tax Amount (2023)$4,179/yr
Days On Market2 days
Description
Welcome to gorgeous modern bright and well-designed with over 2800 sq ft living space, bungaloft style townhouse in the desirable Brookfield community in Brantford. The functional multi-level layout means plenty of space for everyone. Built in 2013, loaded with upgrades and located close to main arteries and the 403. The main level offers open concept living, a spacious master suite with a gorgeous private ensuite and walk-in closet. In addition a modified front area that can either be used as an additional bedroom, office or guest room. The kitchen offers many upgrades and features granite counters and a generous island. The bright and airy family room offers a vaulted ceiling and sliders to the fully fenced rear yard. The laundry is conveniently located just off the main level. A loft bedroom is located over the garage, on second floor you'll find an amazing space ideal to be used as an additional family room. A full 4 pc bath. A small convenient room is created that is ideal as an additional bedroom. Plus Full Finished Basement with a separate kitchen. The basement has a good size living area and 2 good sized bedrooms. Just minutes from the highway and perfect for today's commuter, this townhouse is perfect for a first time home buyer, investor or commuter looking for an ideal family neighbourhood. Don't miss this opportunity to own a large freehold town home in a family friendly neighbourhood!
Property Details
Interior
Features
Main Floor
Bathroom
2.74 x 1.523-Piece
Kitchen
3.66 x 3.35Bedroom Primary
4.57 x 3.51Walk-in Closet
Dining Room
3.66 x 2.90Exterior
Features
Parking
Garage spaces 1
Garage type -
Other parking spaces 1
Total parking spaces 2
Property History
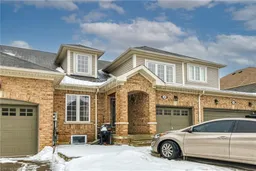 46
46