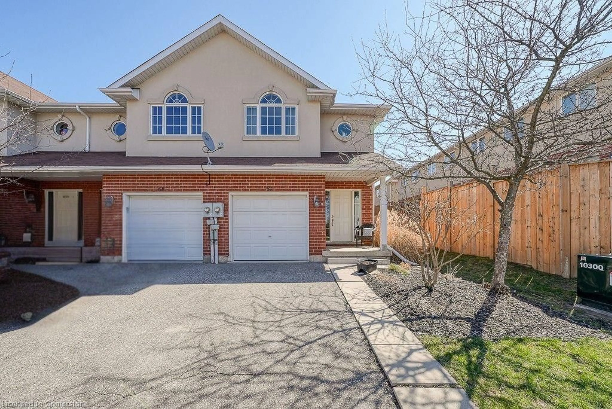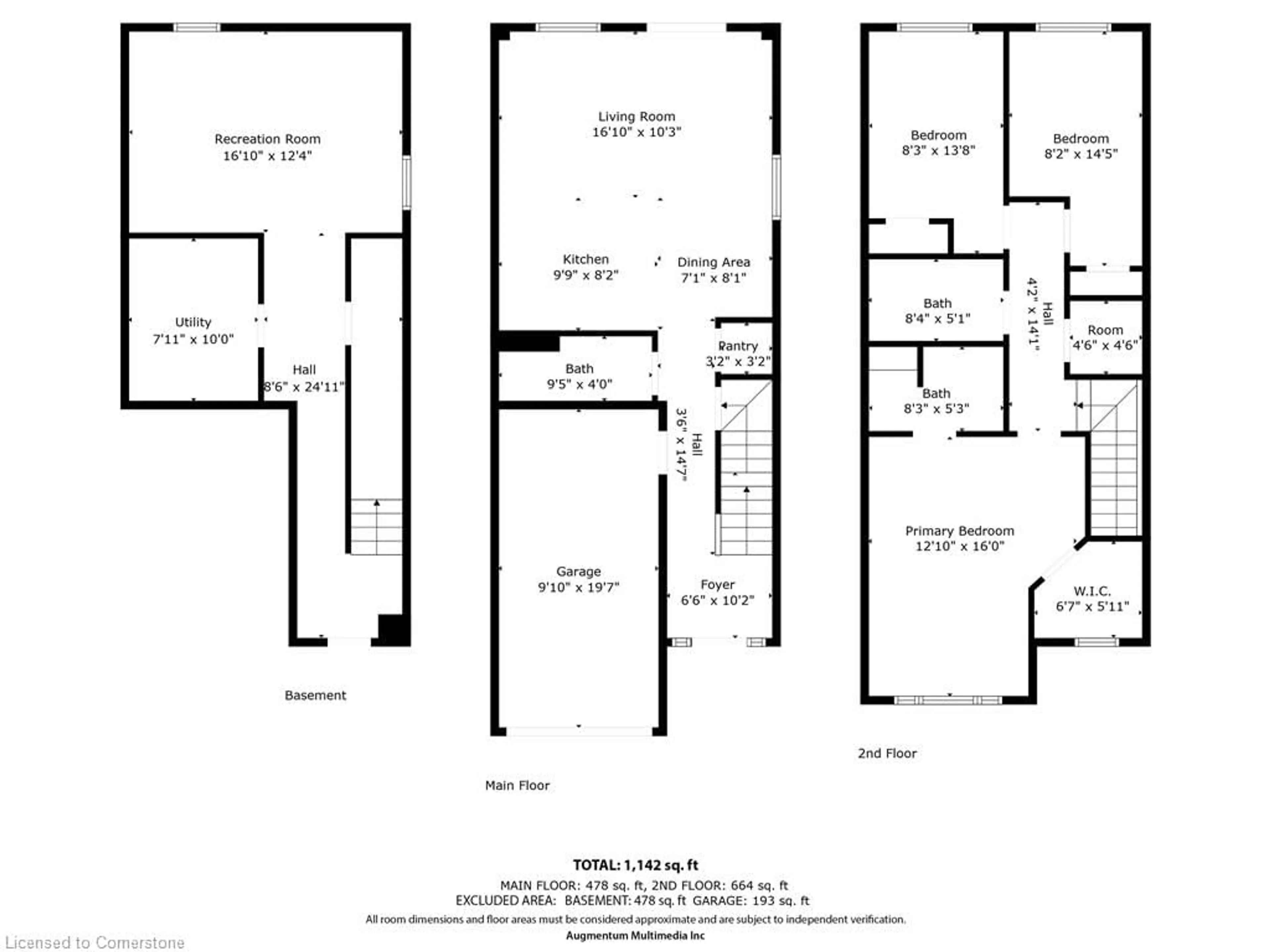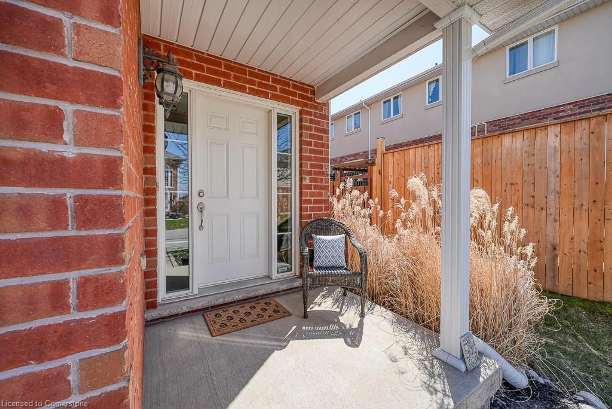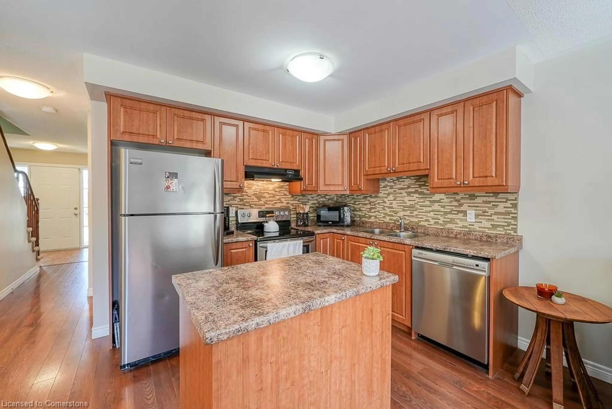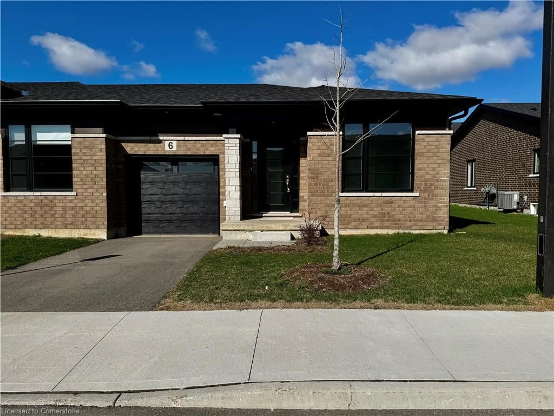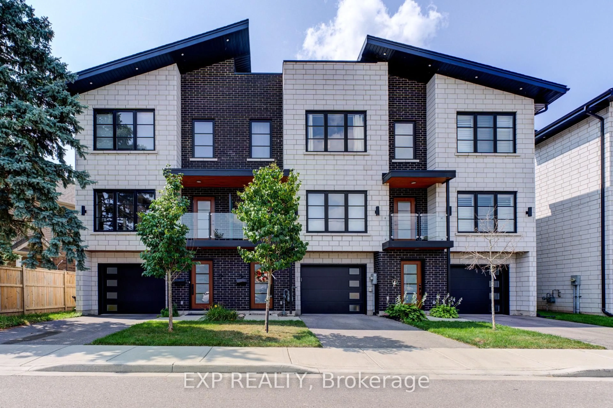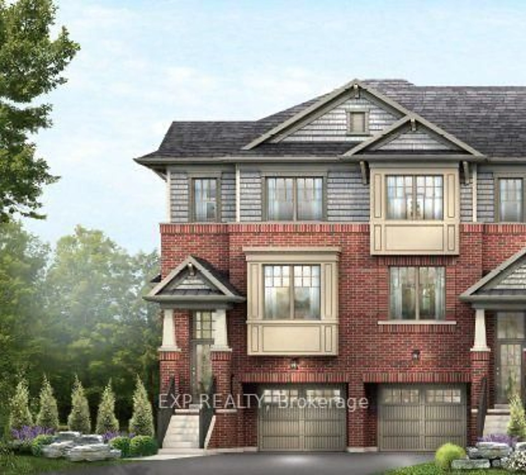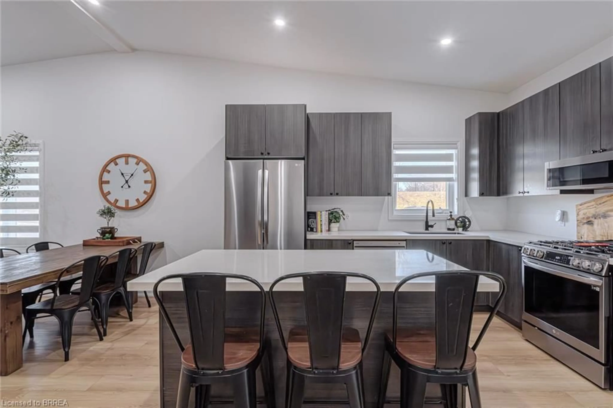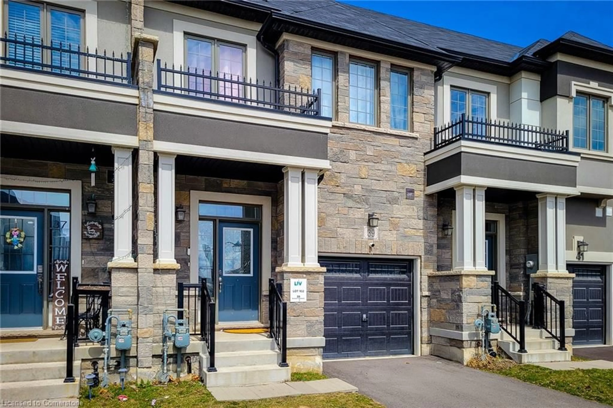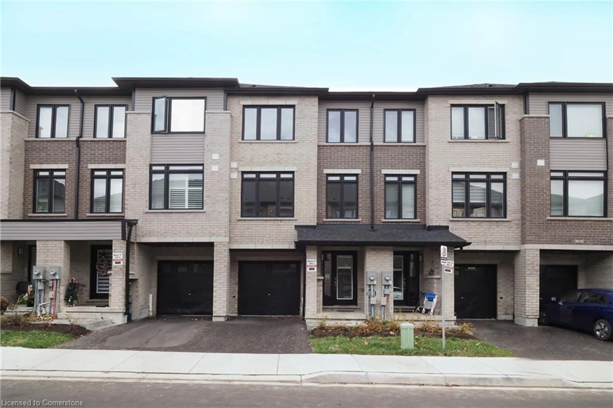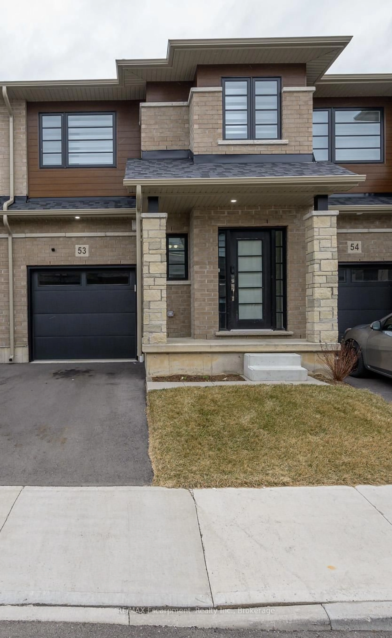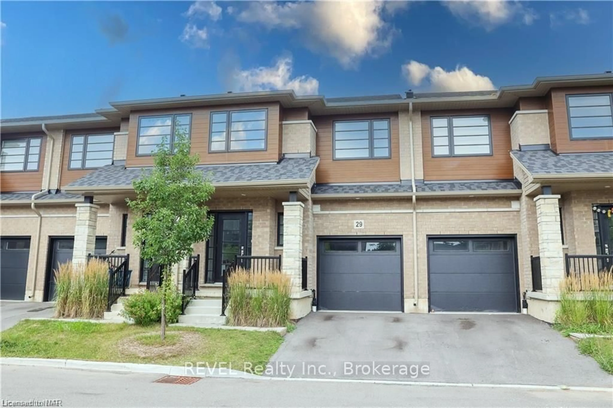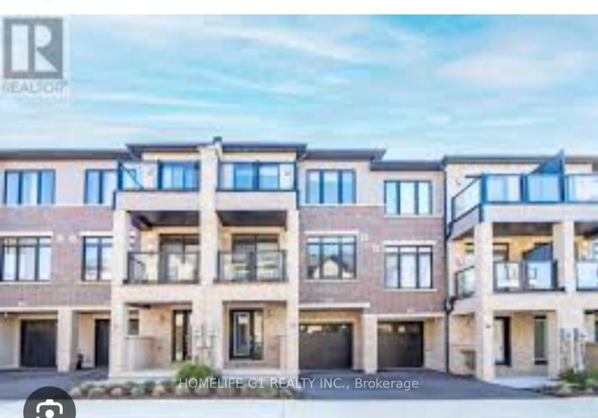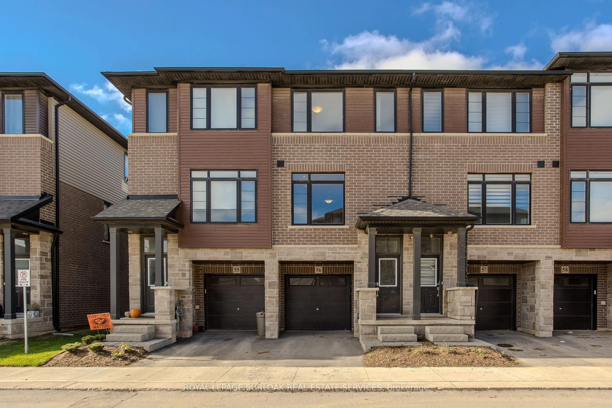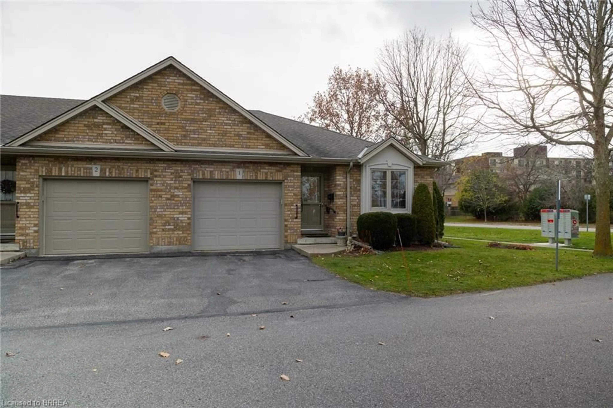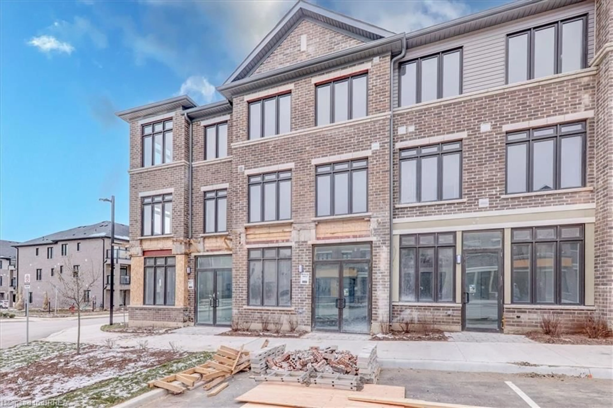20 Mcconkey Cres #67, Brantford, Ontario N3S 0C1
Contact us about this property
Highlights
Estimated ValueThis is the price Wahi expects this property to sell for.
The calculation is powered by our Instant Home Value Estimate, which uses current market and property price trends to estimate your home’s value with a 90% accuracy rate.Not available
Price/Sqft$547/sqft
Est. Mortgage$2,684/mo
Tax Amount (2024)$3,479/yr
Days On Market73 days
Description
Stunning 3-bedroom, 2.5-bath freehold end-unit townhome at 67-20 McConkey Crescent in Brantford's coveted community! This exceptional floorplan welcomes you with a spacious foyer leading to a gorgeous open-concept kitchen, complete with ample storage, and a functional island perfect for gatherings. Step out to the massive main-floor deck your private retreat for entertaining or relaxing. Upstairs, find three inviting bedrooms, including a primary suite with a walk-in closet, picture window, and luxurious private ensuite. Two full bathrooms add convenience. The finished basement boasts a large rec room, ready for your personal touch. Move-in ready and turnkey, this home sits close to parks, top schools, shopping, restaurants, and highways everything you need is minutes away.
Property Details
Interior
Features
Second Floor
Bathroom
2.54 x 1.554-Piece
Bedroom
2.49 x 4.39Bonus Room
1.37 x 1.37Bedroom Primary
3.91 x 4.88Walk-in Closet
Exterior
Features
Parking
Garage spaces 1
Garage type -
Other parking spaces 1
Total parking spaces 2
Property History
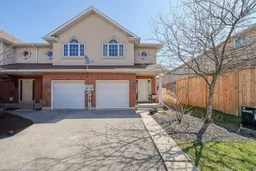 46
46
