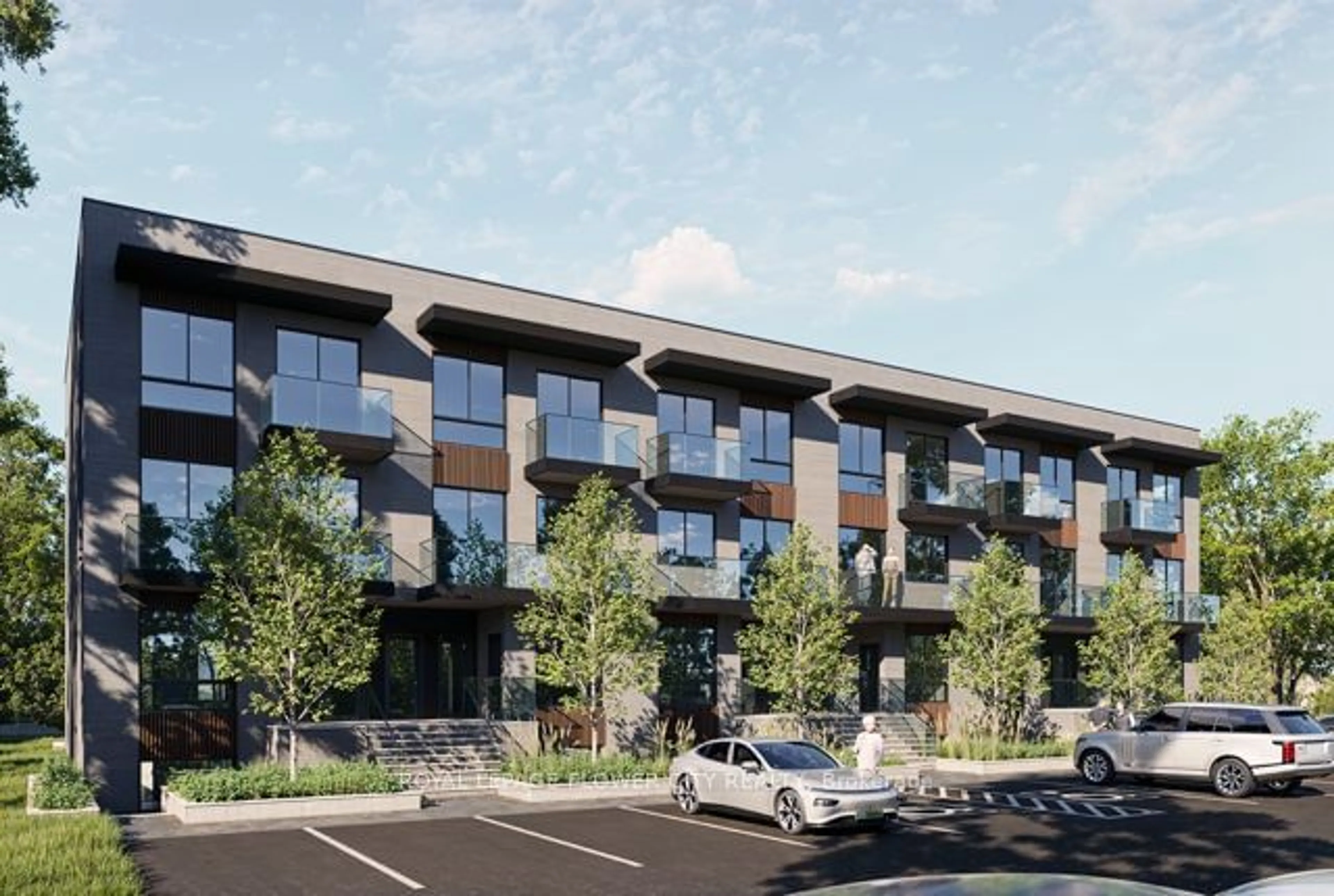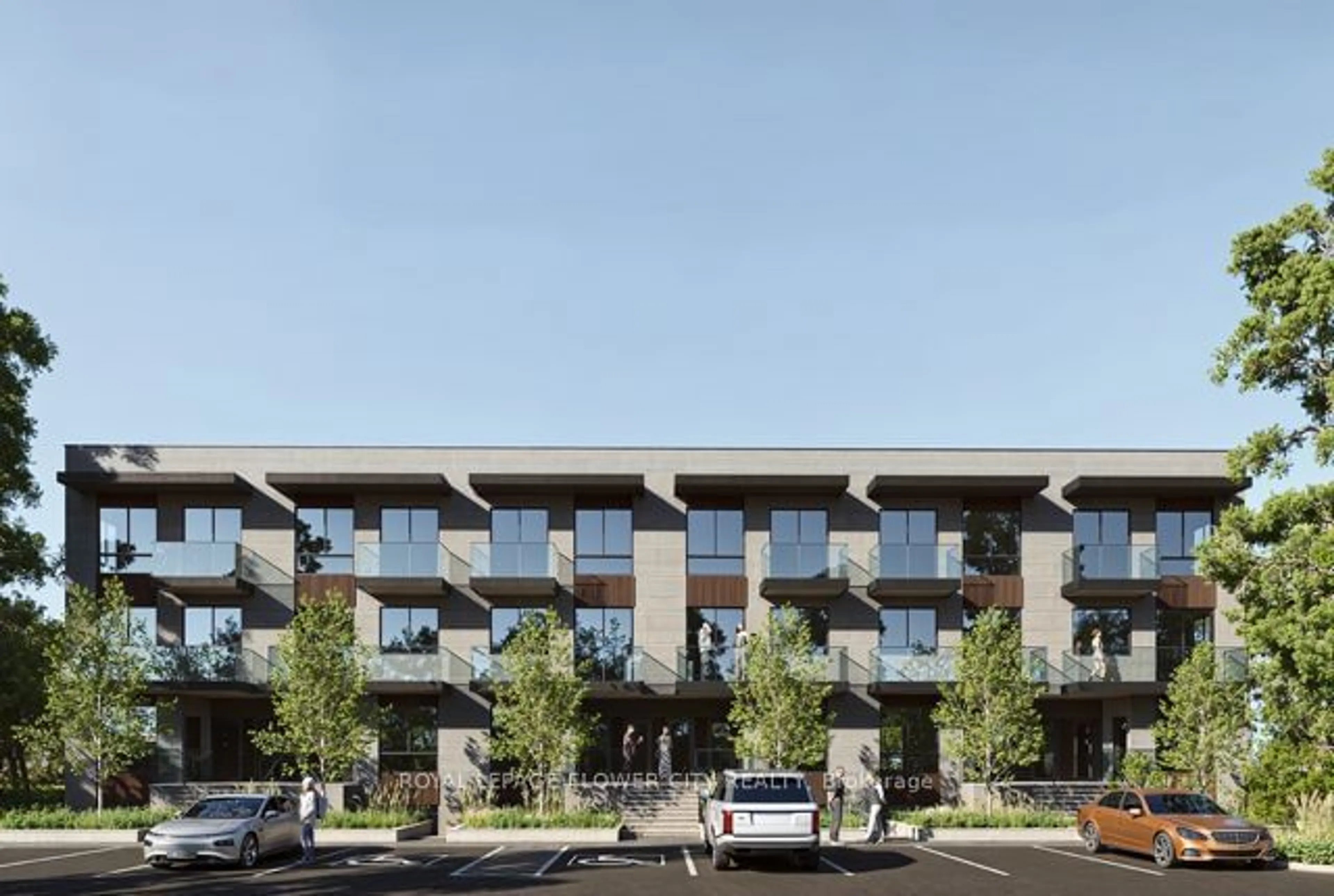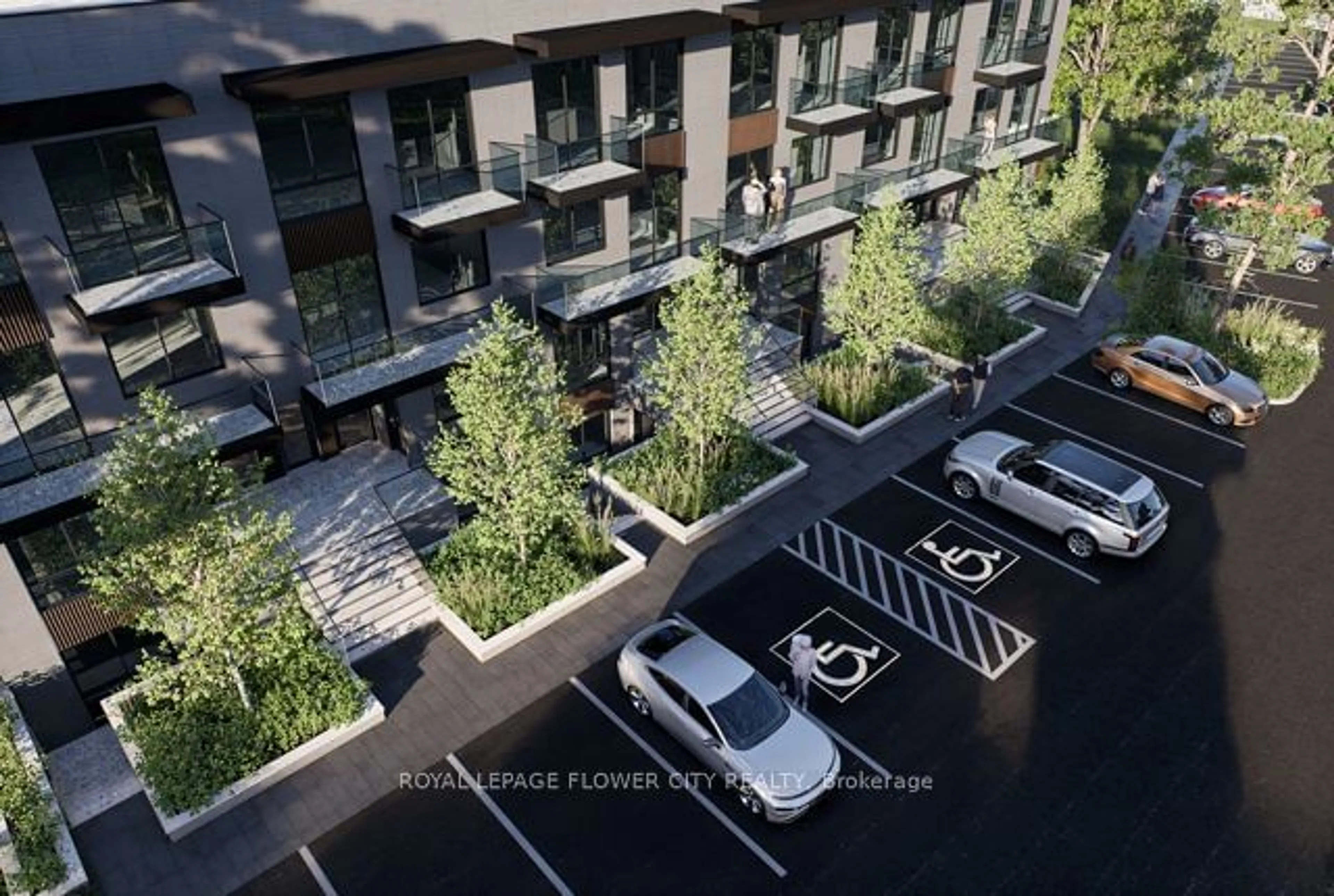13 Garden Ave, Brantford, Ontario N3T 5M1
Contact us about this property
Highlights
Estimated ValueThis is the price Wahi expects this property to sell for.
The calculation is powered by our Instant Home Value Estimate, which uses current market and property price trends to estimate your home’s value with a 90% accuracy rate.$884,000*
Price/Sqft-
Days On Market11 days
Est. Mortgage$8,052/mth
Tax Amount (2023)$4,635/yr
Description
**Attention Attention Attention** Developers And Investors...Exceptional Opportunity To Own a Piece of Gem. Owner Already has A Plan For 24 Stacked Townhouse Units. The Subject Lands Are Zoned Residential Medium Density Type A (H-R4A) Zone with A Holding Provision Within The City Of Brantford Zoning By-Law. The Underlying Type R4A Zone Permits A Range of Medium Density Residential Uses, Including The Following::Double Duplex Dwellings, Fourplex Dwellings, Block Townhouse Dwellings, Streets Townhouse Dwellings, Retirement Homes, Nursing Homes, Bed and Breakfast Establishments, Day Care, Home Occupations, Mini-Group Homes, Group Homes, Group Residences, Buildings and Structure. House is *SOLD AS IS*condition.
Property Details
Interior
Features
Ground Floor
Kitchen
Family
Kitchen
Bathroom
Exterior
Features
Parking
Garage spaces 1
Garage type Detached
Other parking spaces 10
Total parking spaces 11
Property History
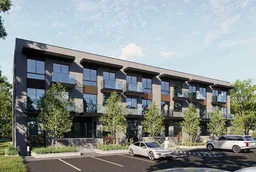 12
12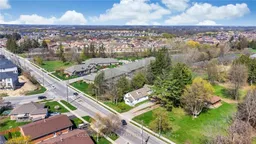 37
37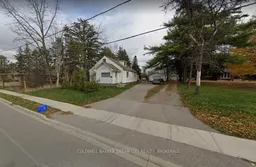 20
20
