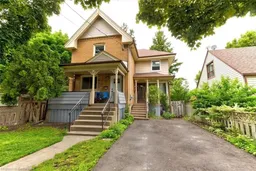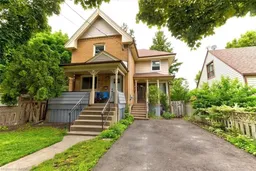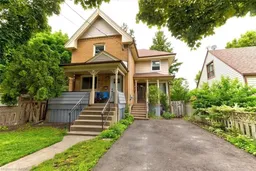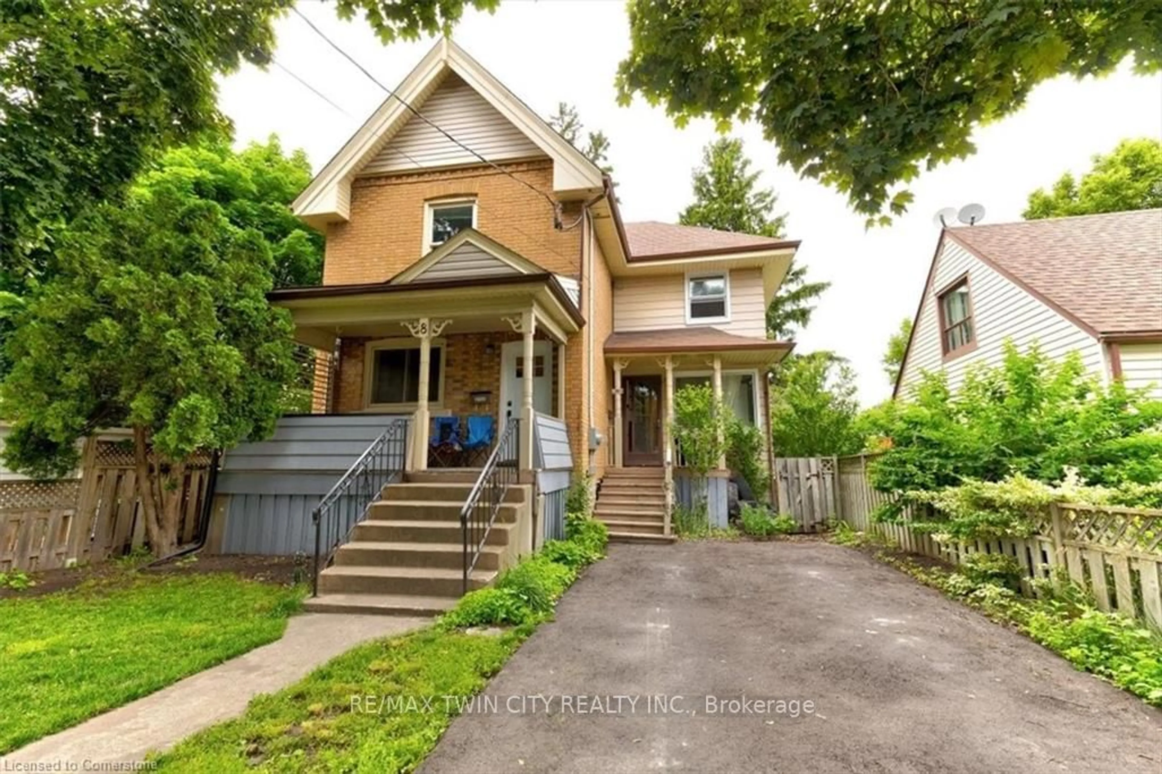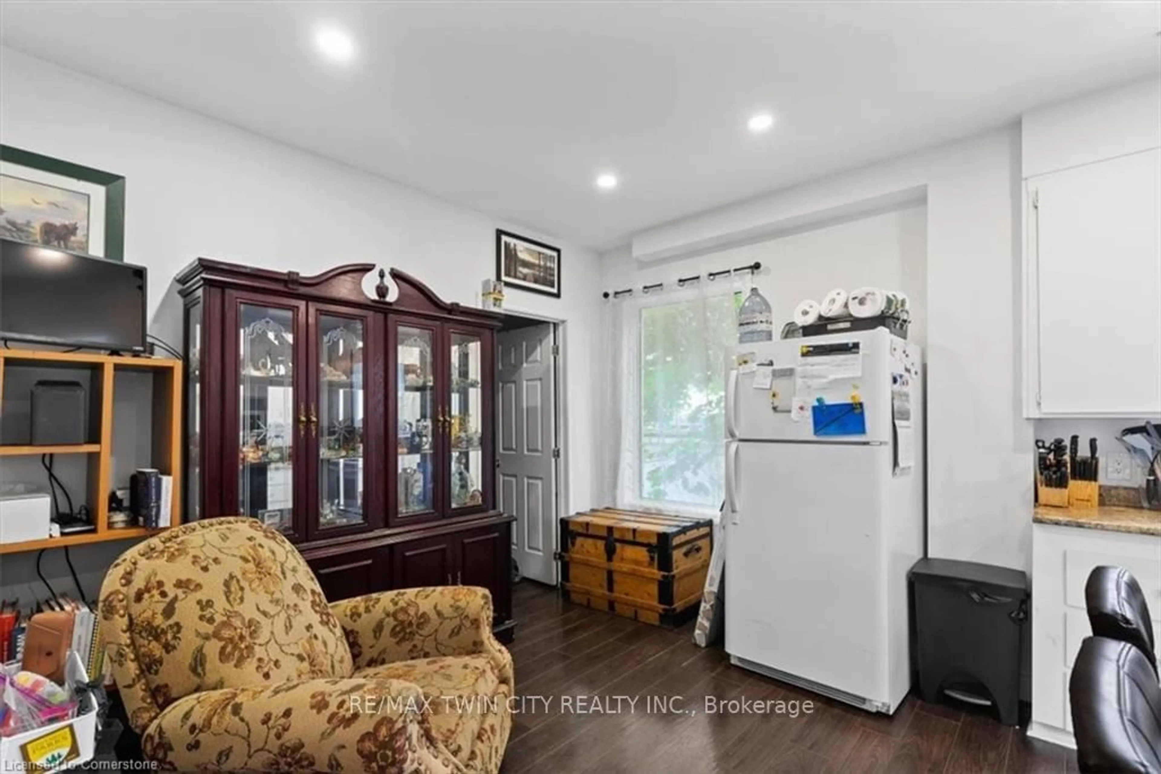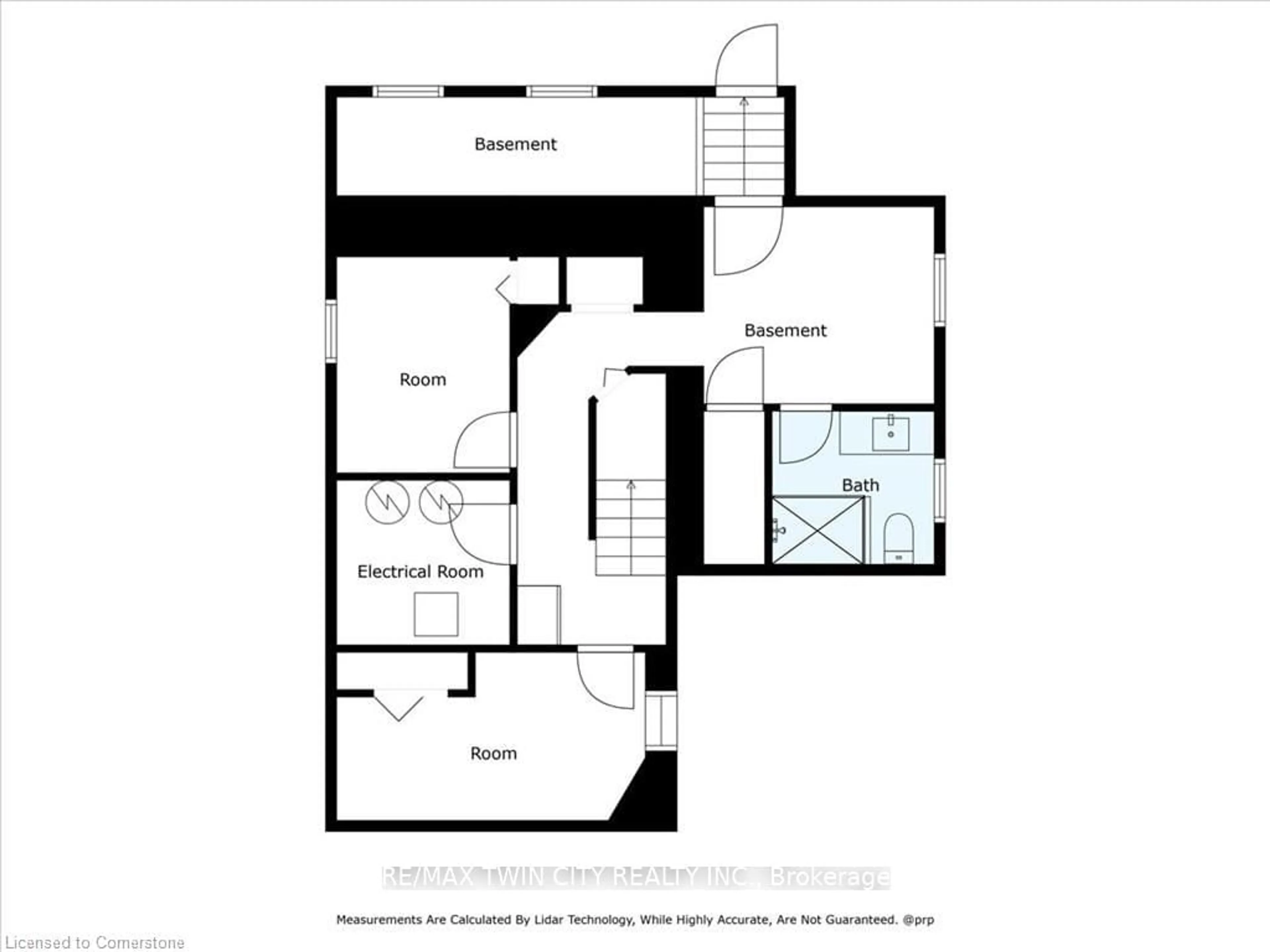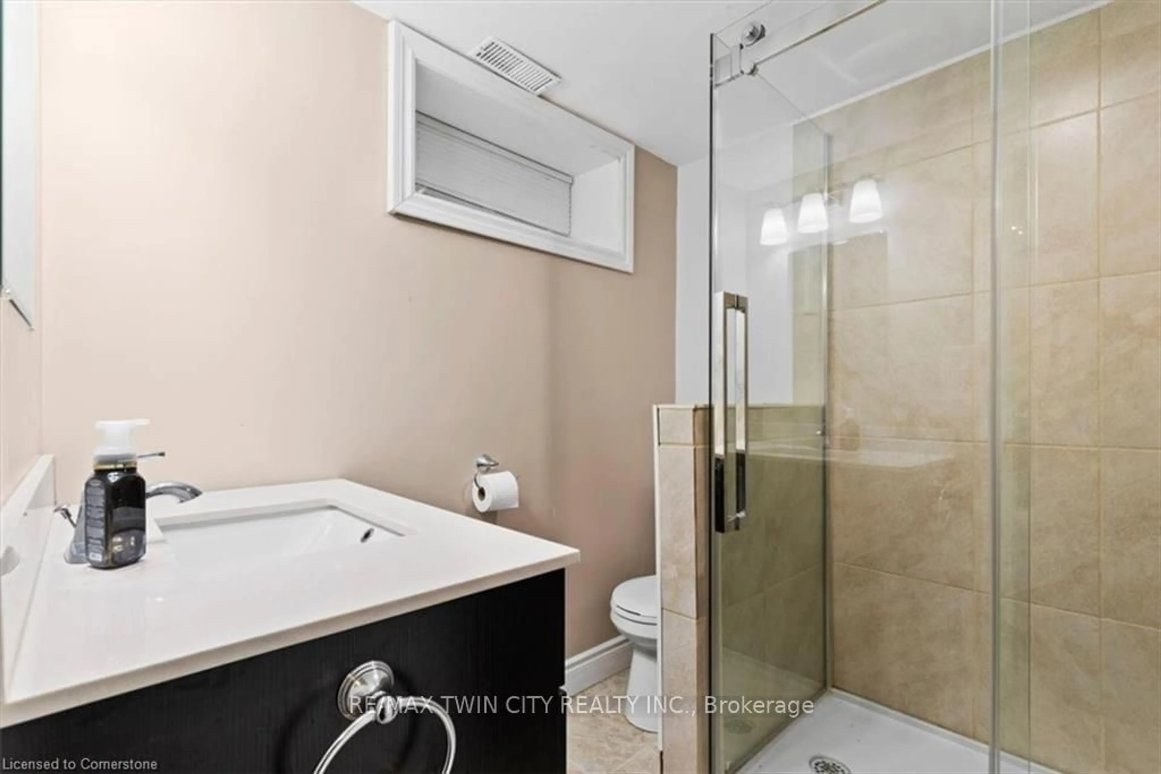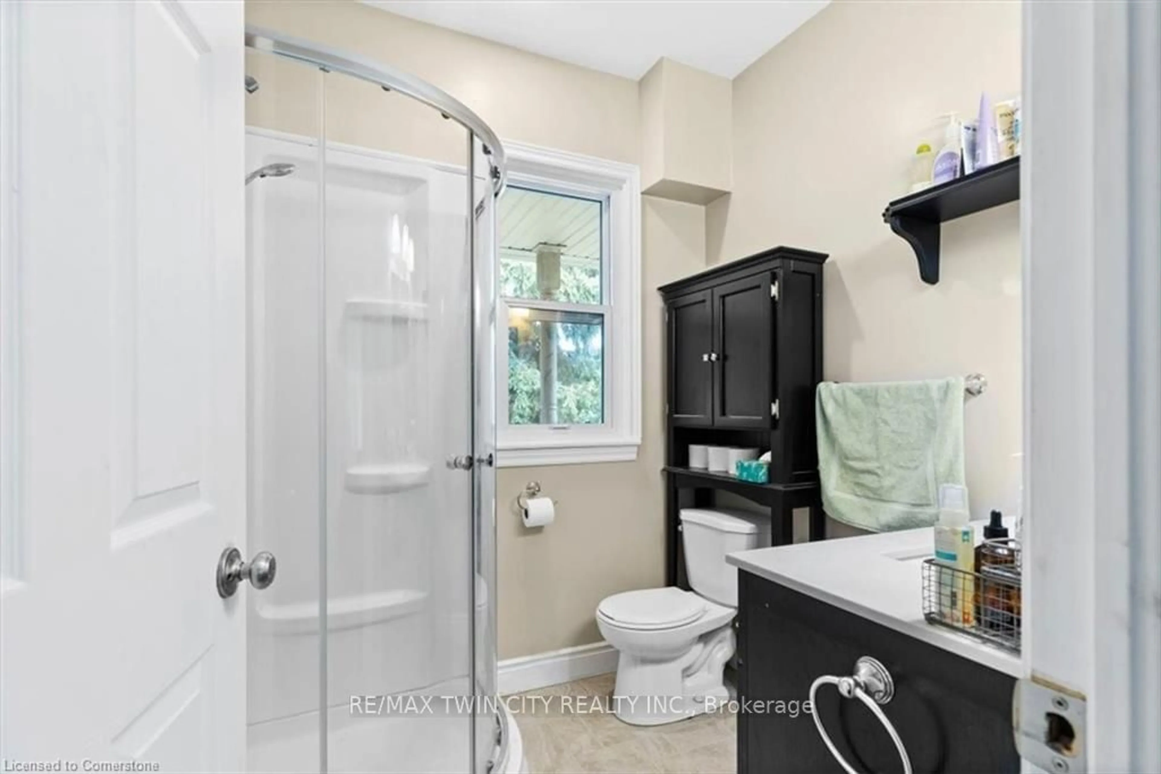8 Campbell St, Brantford, Ontario N3R 1X8
Contact us about this property
Highlights
Estimated ValueThis is the price Wahi expects this property to sell for.
The calculation is powered by our Instant Home Value Estimate, which uses current market and property price trends to estimate your home’s value with a 90% accuracy rate.Not available
Price/Sqft$511/sqft
Est. Mortgage$2,783/mo
Tax Amount (2024)$3,319/yr
Days On Market81 days
Description
Ideal time to owner occupy larger unit of this turnkey duplex! The main level with finished basement, 3 rooms + 2 baths. and will be vacant on December 1/2024. Tenants pay water and hydro. Upper unit has two bedrooms and own laundry. The driveway was paved last year. Sewer to the city new 2024. Gas furnace with a duct smoke detector, windows were updated 2020-2022, hardwood floors on the main level. Walk out from the main level unit to the fenced backyard. Walkup from the lower level to the backyard. This duplex is in a good location and close to all amenities!
Property Details
Interior
Features
Ground Floor
Br
2.86 x 3.33Kitchen
5.11 x 4.59Laundry
4.90 x 3.63Bathroom
2.24 x 1.69Exterior
Features
Parking
Garage spaces 2
Garage type None
Other parking spaces 0
Total parking spaces 2
Property History
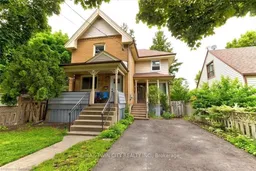 22
22