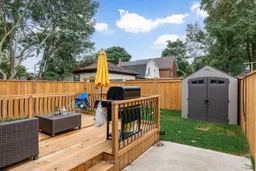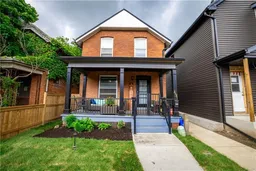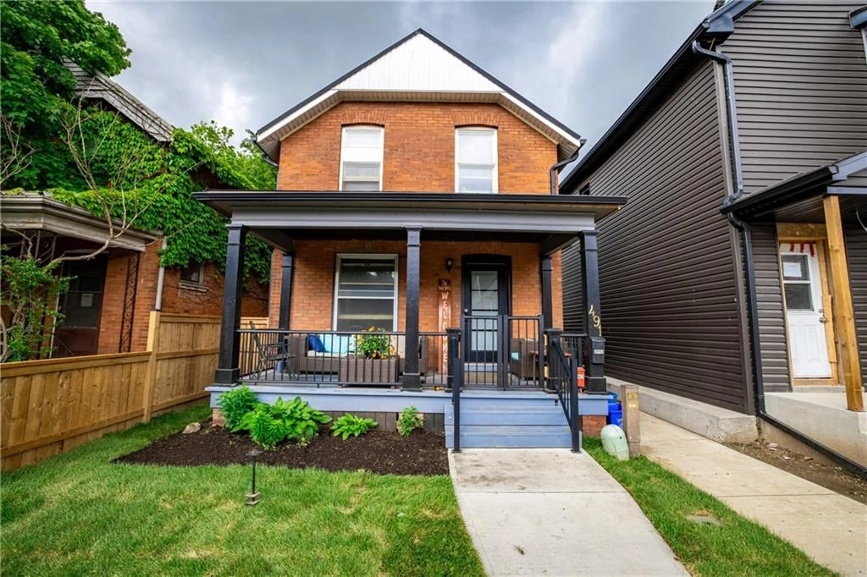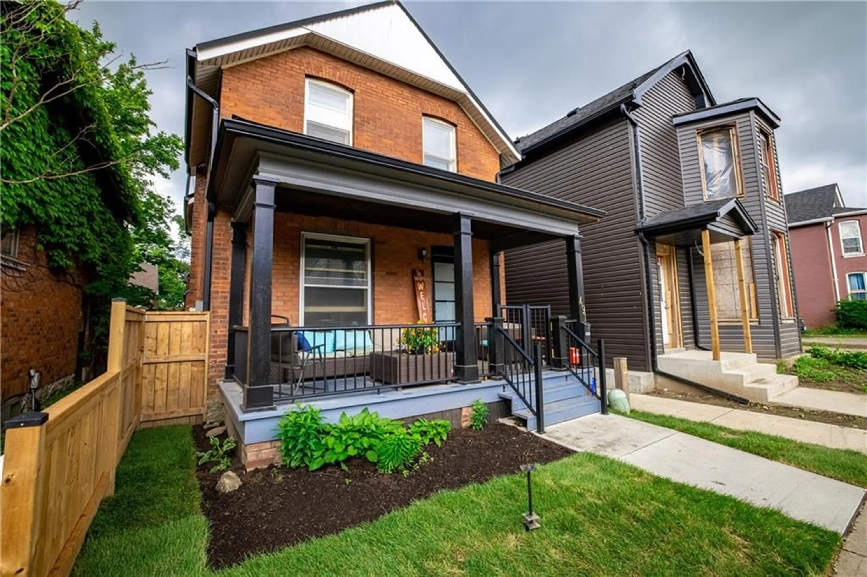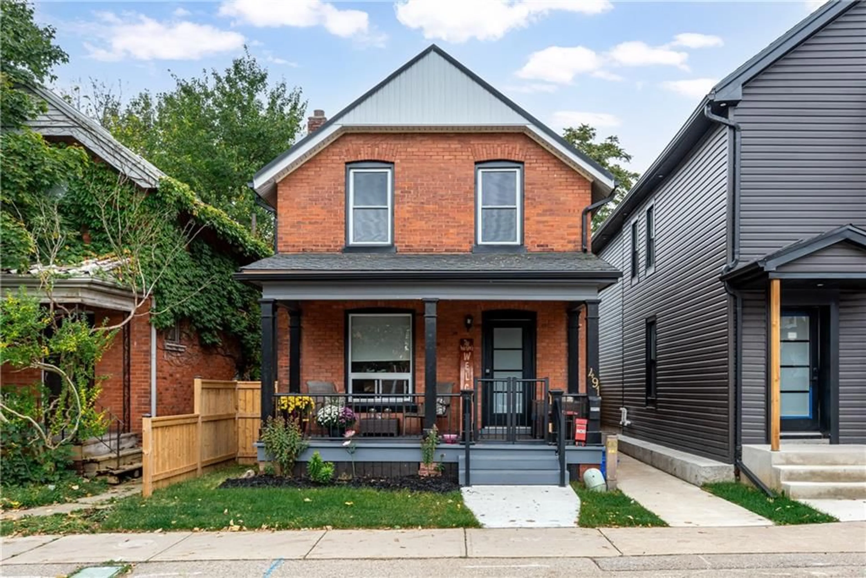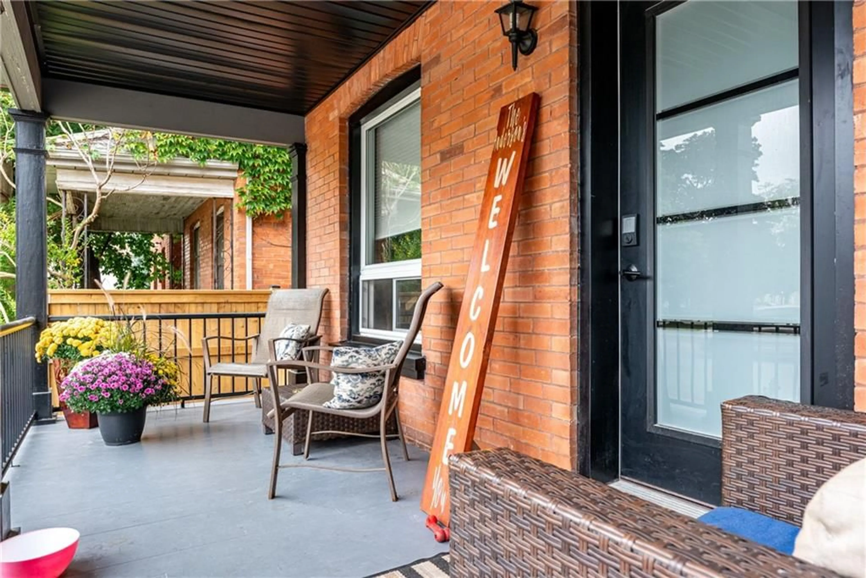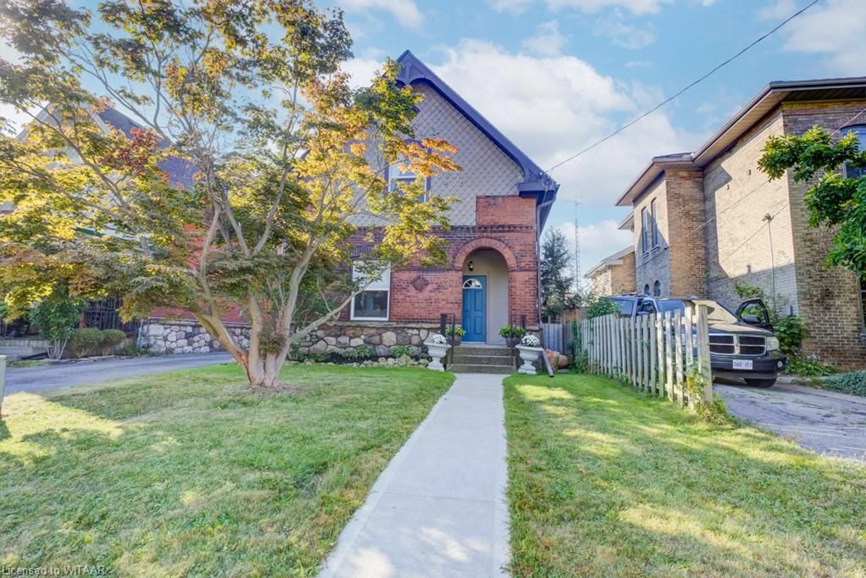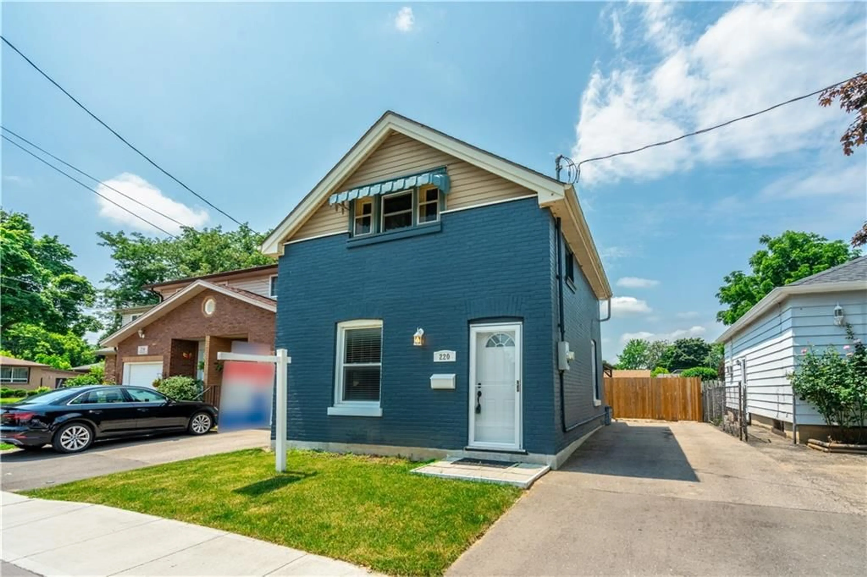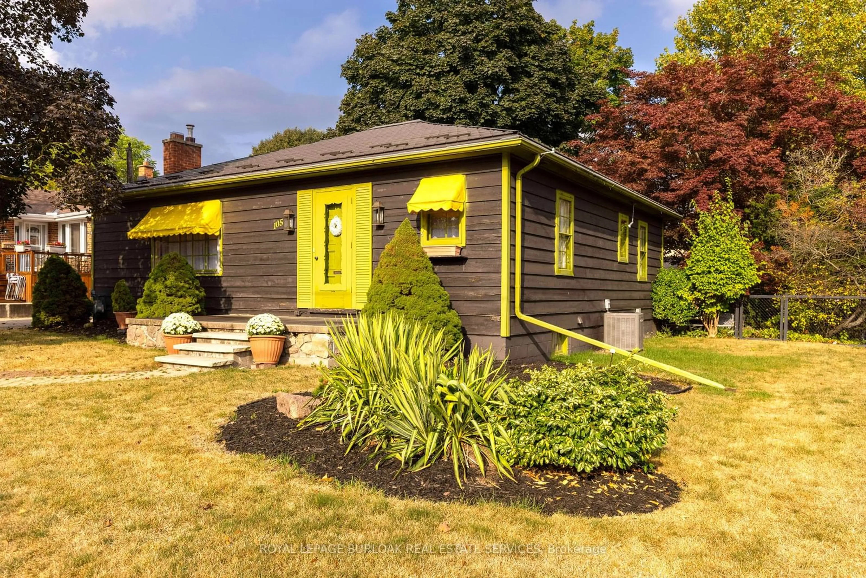491 COLBORNE St, Brantford, Ontario N3S 3N9
Contact us about this property
Highlights
Estimated ValueThis is the price Wahi expects this property to sell for.
The calculation is powered by our Instant Home Value Estimate, which uses current market and property price trends to estimate your home’s value with a 90% accuracy rate.Not available
Price/Sqft$405/sqft
Est. Mortgage$2,787/mo
Tax Amount (2024)$2,373/yr
Days On Market117 days
Description
Legal Duplex! 3 mins from the Wilfred Laurier University Brantford Campus. 8 mins to the hospital and 4 mins to Mohawk Park, Don't miss this golden opportunity. Rent the upstairs unit as a first-time home buyer to help with the mortgage, investor opportunity or multi generational there's so much potential and versatility with this property. Upgrades include New AC, furnace, roof , new windows, eves, soffit , new shed, fence, comes with all appliances, BBQ, Lawn mover, new wiring, all plumbing, new deck, new grass, new concrete, new generation heat/ac pump for the upper unit with it's own control, new front and back door with smart lock, the list is endless. Don't miss this one!!
Property Details
Interior
Features
2 Floor
Kitchen
10 x 14Bathroom
4-Piece
Bedroom
12 x 14Living Room
16 x 14Exterior
Features
Parking
Garage spaces -
Garage type -
Total parking spaces 1
Property History
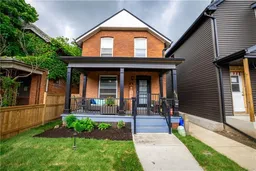 30
30 30
30