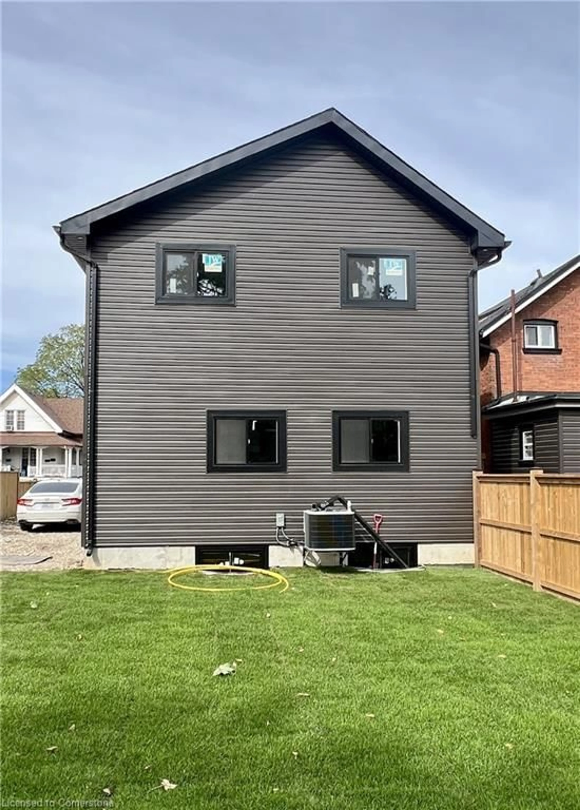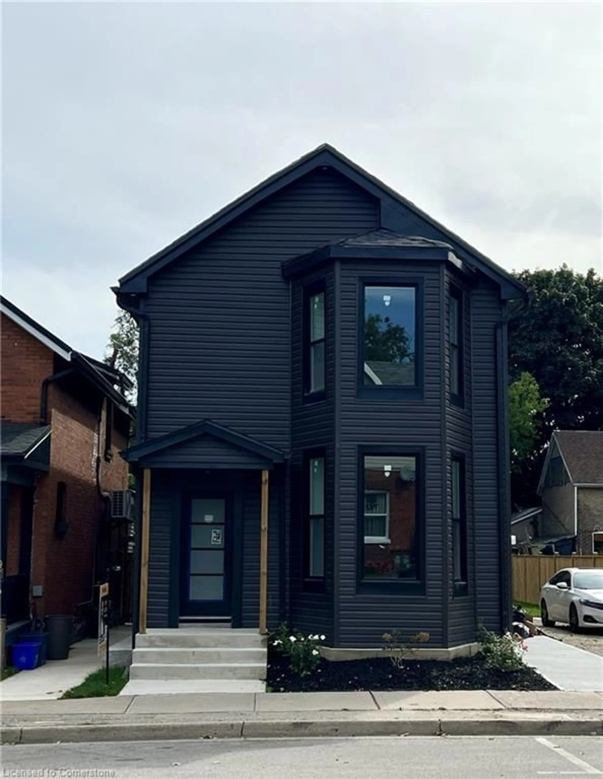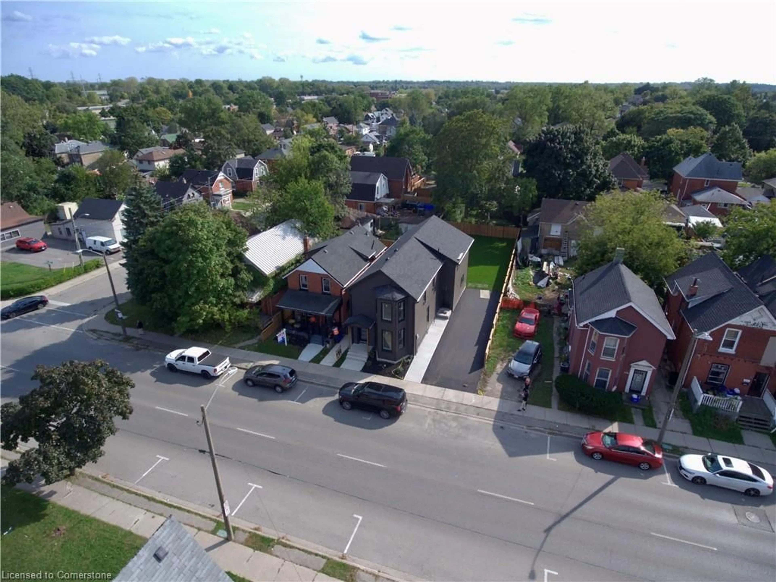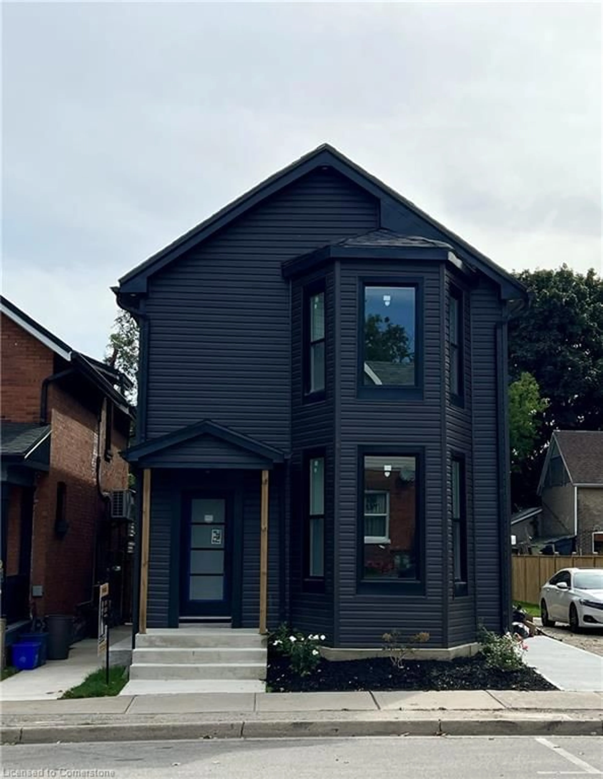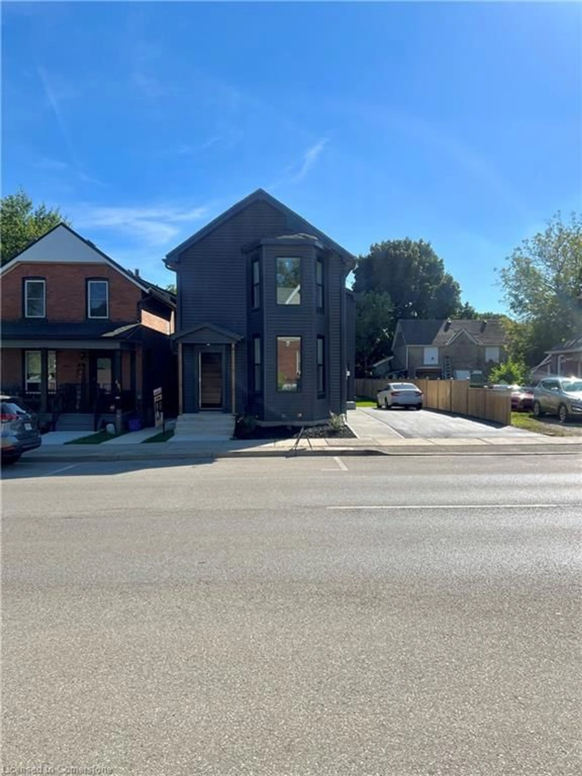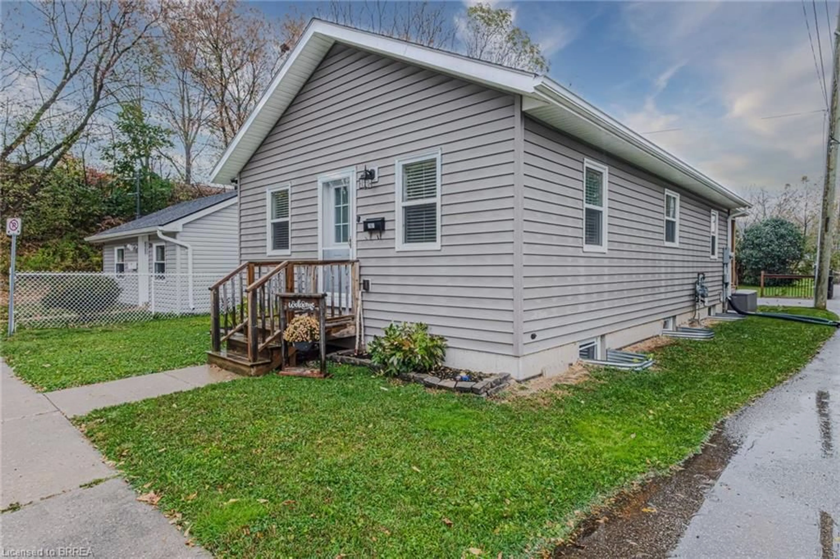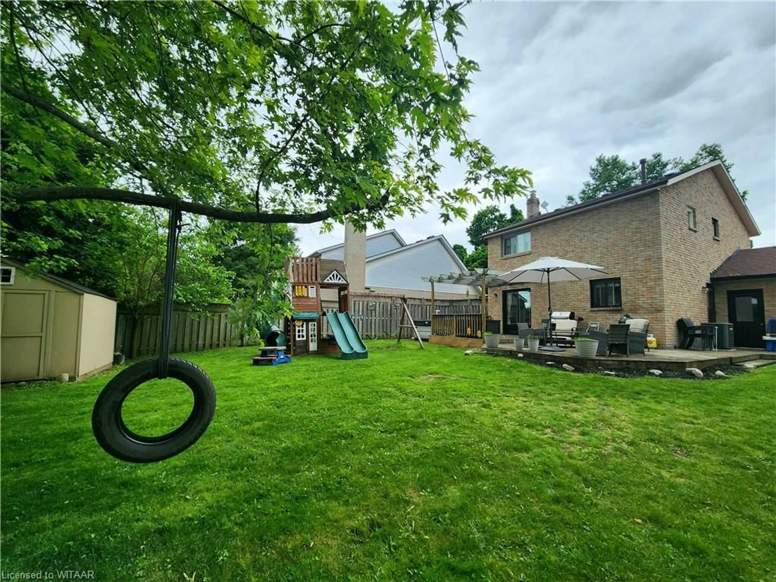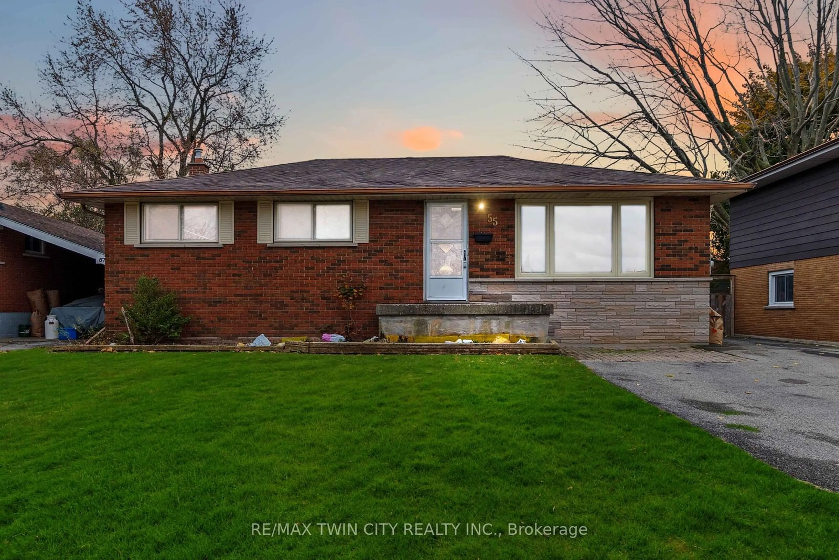489 Colborne St, Brantford, Ontario N3S 3N9
Contact us about this property
Highlights
Estimated ValueThis is the price Wahi expects this property to sell for.
The calculation is powered by our Instant Home Value Estimate, which uses current market and property price trends to estimate your home’s value with a 90% accuracy rate.Not available
Price/Sqft$485/sqft
Est. Mortgage$4,505/mo
Tax Amount (2024)$2,306/yr
Days On Market90 days
Description
Discover an exceptional investment opportunity in the heart of Brantford! This newly renovated property is perfect for student housing or large families, featuring 8 generously sized bedrooms, 2 full bathrooms, and 2 modern, well-appointed kitchens. Every corner of this home shines with contemporary upgrades, including a brand new furnace, a newly installed roof, and gleaming hardwood floors that add a touch of elegance. The stylish pot lights throughout the house create a warm and inviting ambiance. Outside, the expansive driveway offers ample parking for multiple vehicles, enhancing the property's practicality. Ideally situated near Conestoga College and Wilfried Laurier University, this location is perfect for attracting renters, making it an incredible income-generating opportunity. The property also offers the exciting potential to add a garden suite for additional living space. Move-in ready and offering a potential rental income of up to $7,000 per month, this property is a must-see for investors seeking a high performing rental with modern amenities in a prime location. Don't let this opportunity pass you by!
Property Details
Interior
Features
Main Floor
Bedroom
4.88 x 3.35Hardwood Floor
Kitchen/Living Room
7.01 x 5.49Hardwood Floor
Bathroom
3.66 x 1.523-Piece
Bedroom
3.96 x 3.35Hardwood Floor
Exterior
Features
Parking
Garage spaces -
Garage type -
Total parking spaces 4

