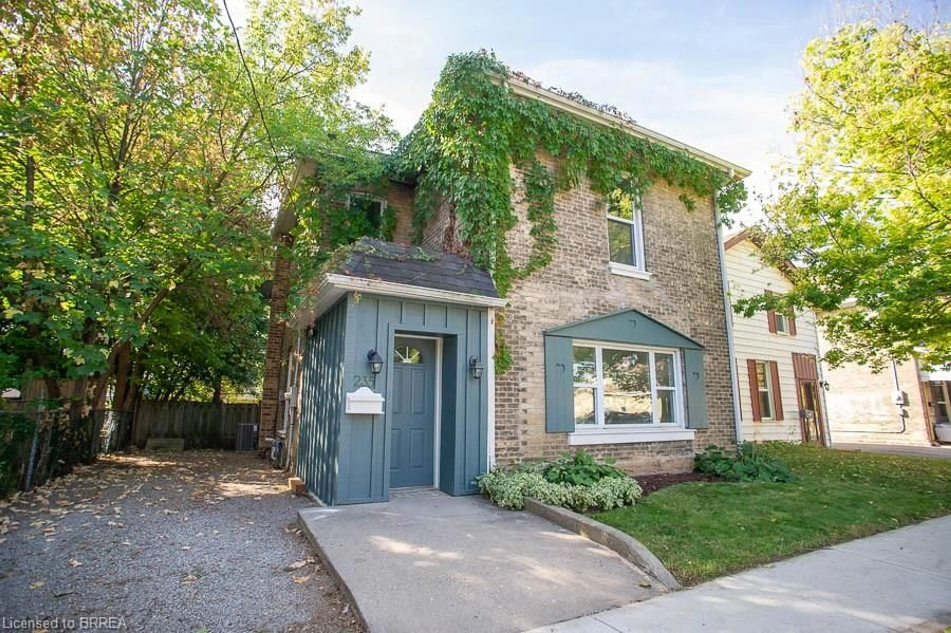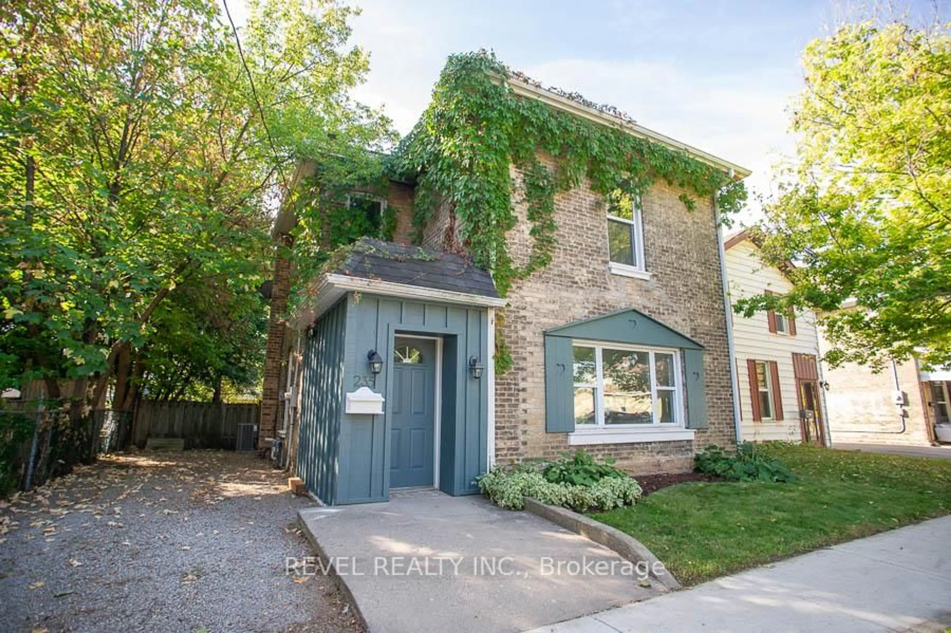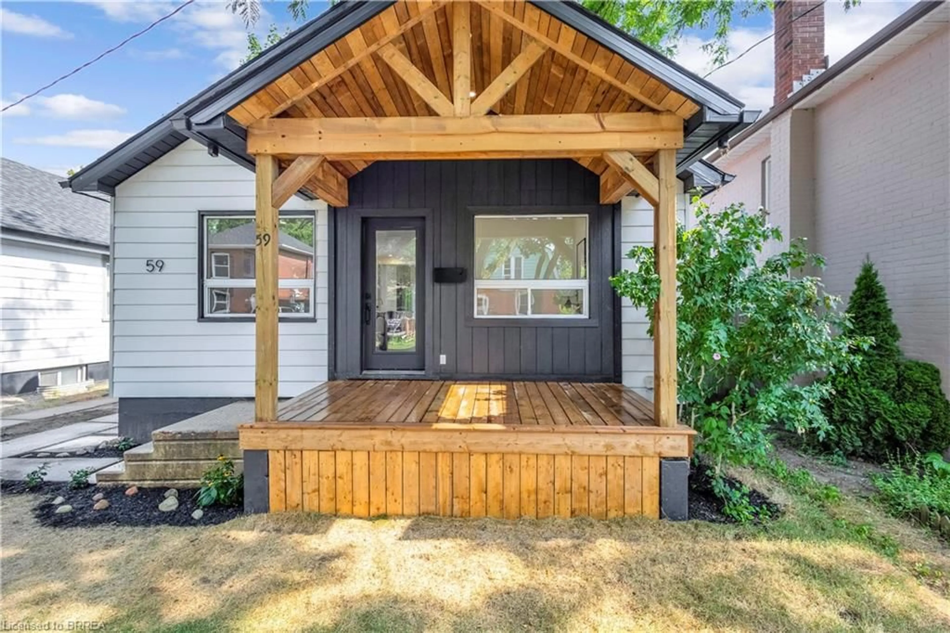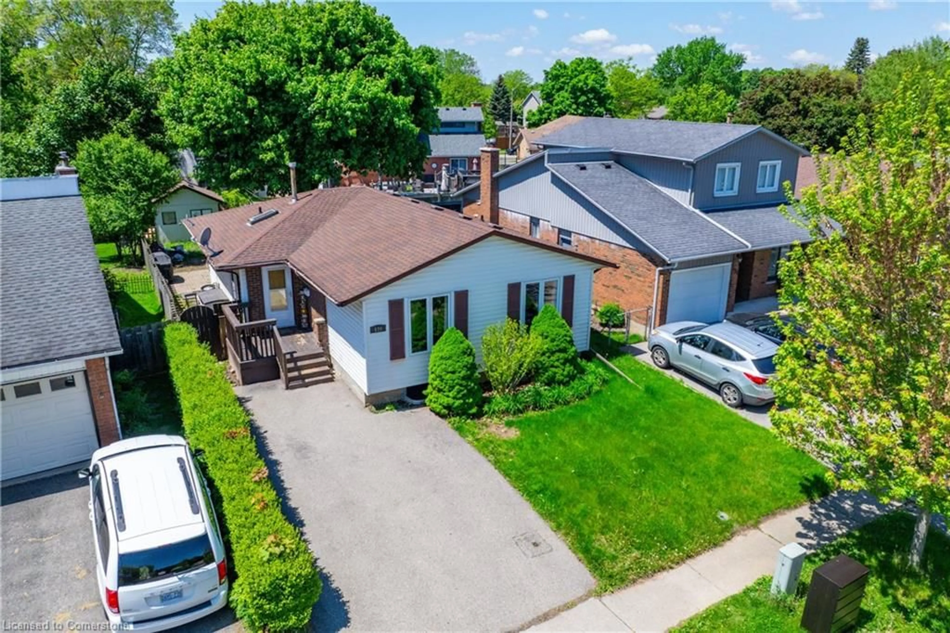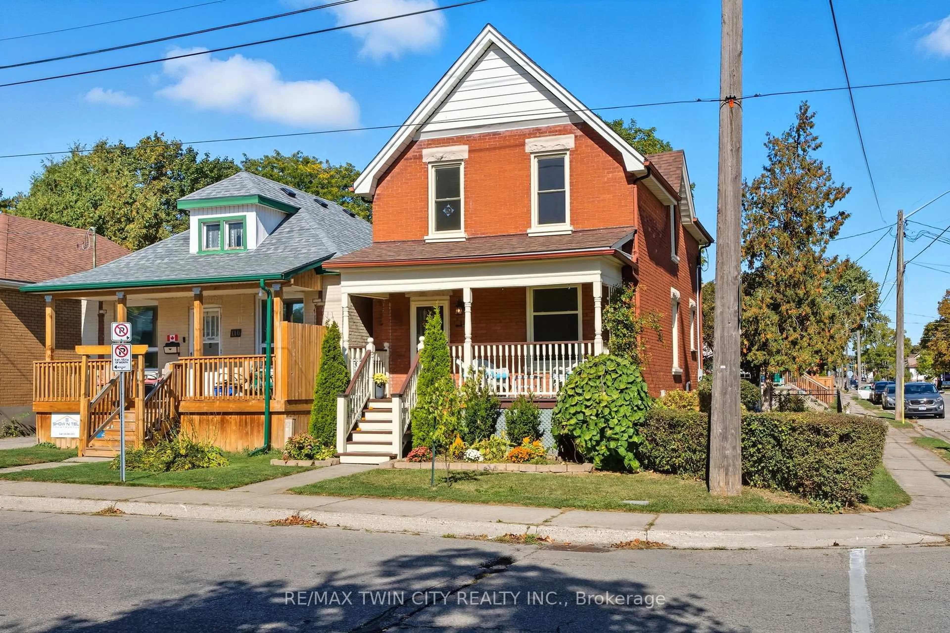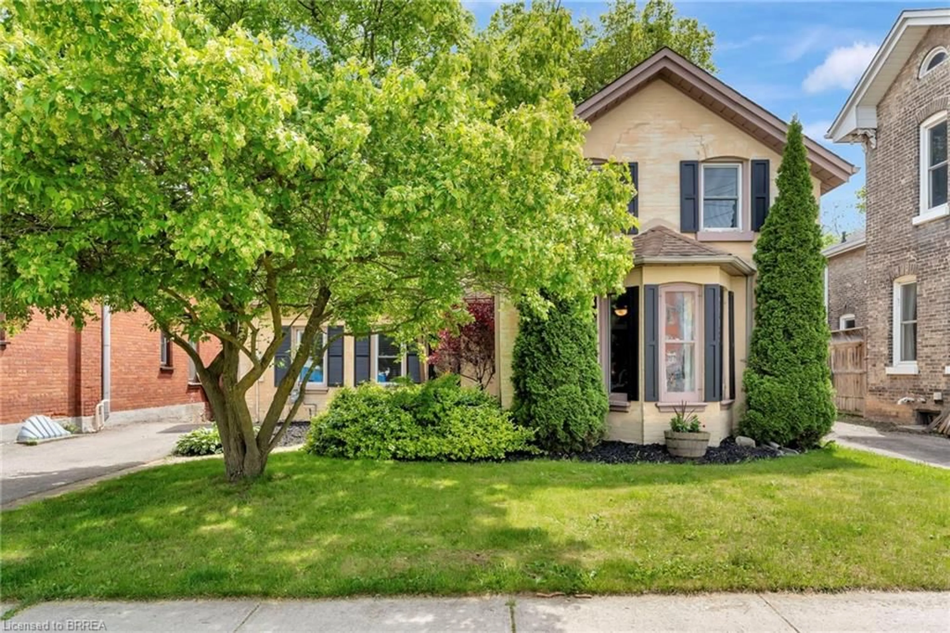Welcome to 228 Dalhousie Street, a beautifully renovated bungalow nestled in Brantford’s charming East Ward neighbourhood. Perfectly suited for first-time homebuyers, downsizers, investors, or small families, this home offers a blend of modern updates and comfortable living in a convenient location. Step inside to discover a fully repainted interior in 2025 along with a matching exterior refresh that adds to the home's curb appeal. Enjoy peace of mind with a brand-new roof (2024), four new windows bringing in natural light, and upgraded flooring throughout (2025) that adds warmth and style to every room. The electrical has been updated with a 100 amp circuit breaker, and a newer water line has also been installed, ensuring both safety and efficiency. The bright eat-in kitchen offers plenty of cabinetry and cupboard space, making meal prep and storage a breeze. Three comfy bedrooms provide ample space for rest and relaxation, while the centrally located four-piece bathroom is both functional and stylish. A spacious laundry room at the back of the house offers plenty of additional storage and features direct access to the exterior of the home—ideal for convenience and everyday use. Located just minutes from downtown Brantford and close to schools, public transit, and all essential amenities, this home is the perfect place to settle in and enjoy everything the community has to offer. Move in and enjoy modern comfort in a classic neighbourhood setting.
Inclusions: Dishwasher,Dryer,Hot Water Tank Owned,Microwave,Refrigerator,Stove,Washer,Window Coverings
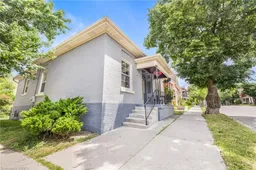 15
15

