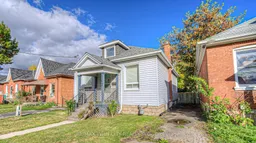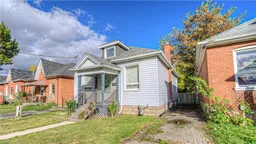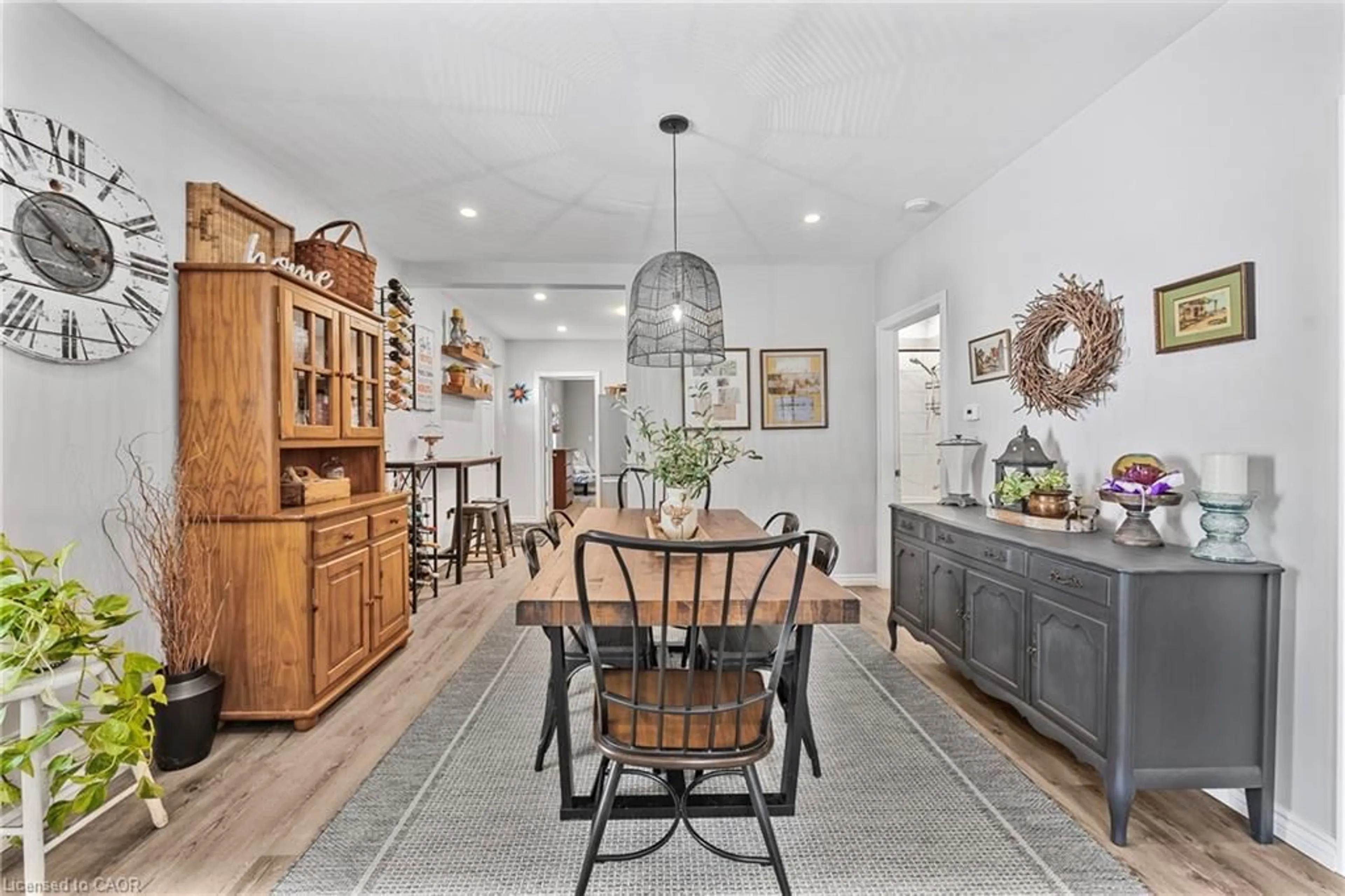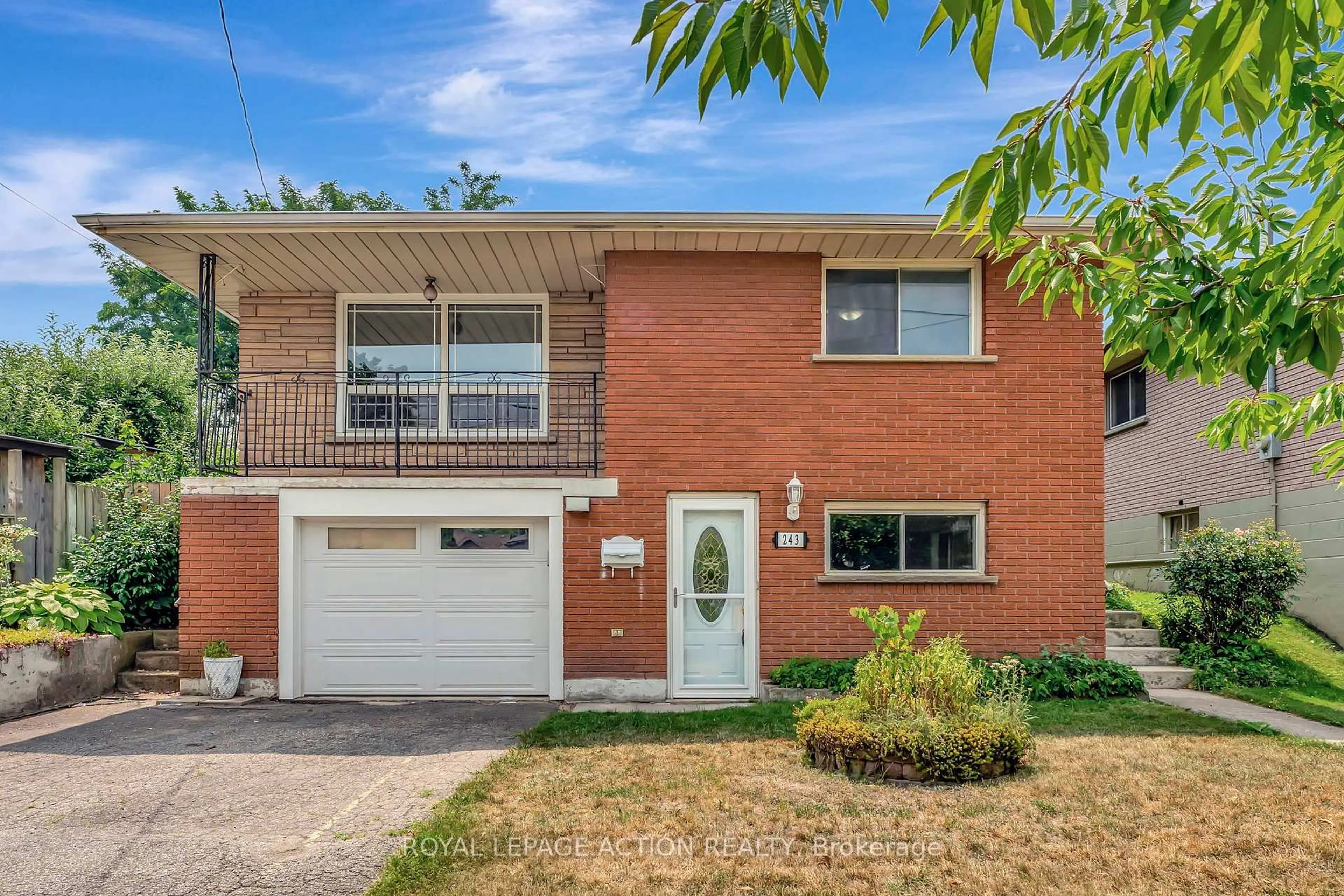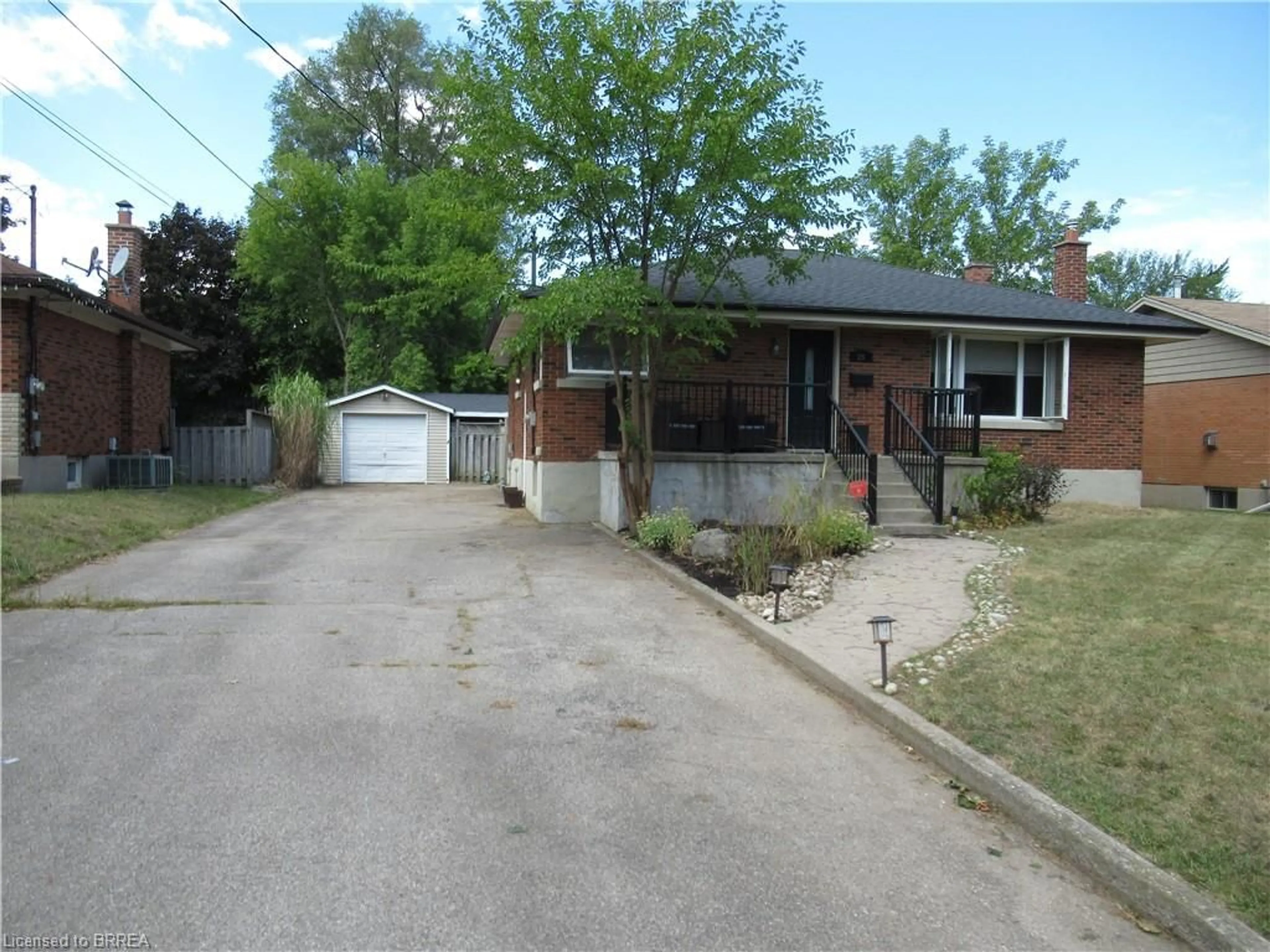If you're searching for a first home or smart investment, 187 Rawdon St is one property you won't find anywhere else. Features of this three-bedroom bungalow style home offers ample space, flexibility, and key mechanical upgrades already completed-including a newer furnace, air conditioner, roof, and some windows. The fully fenced yard in perfect for relaxing, entertaining, or having fun with your children and pets. This home is filled with plenty of potential for you to add your personal touches. The full basement provides a bonus space, which can be used as a den, kids room or an office, and the large unfinished basement is a blank canvas to make your ideas come to life. While this home id being sold in "as is, where is" as it is an Estate sale, the foundation for comfortable living and future value is already set as you can move in and make it your own with minimal effort. Home is located in a central location, close to schools, shopping, parks, the casino, hospital and a short drive to HWY 403 access making it an ideal home even for the commuter.
Inclusions: None
