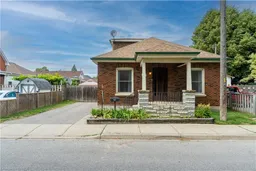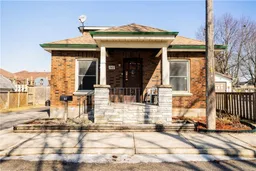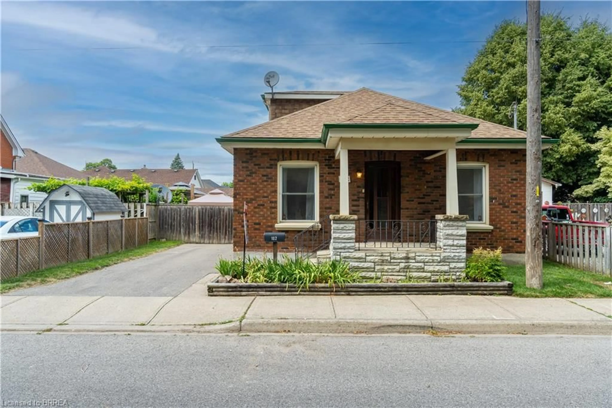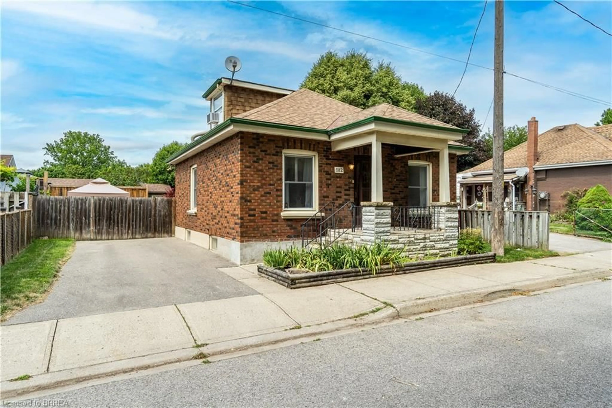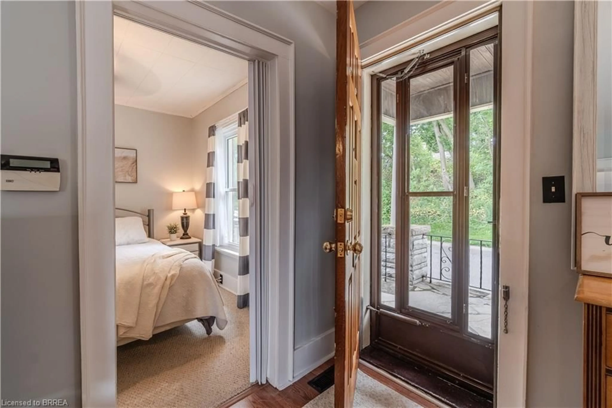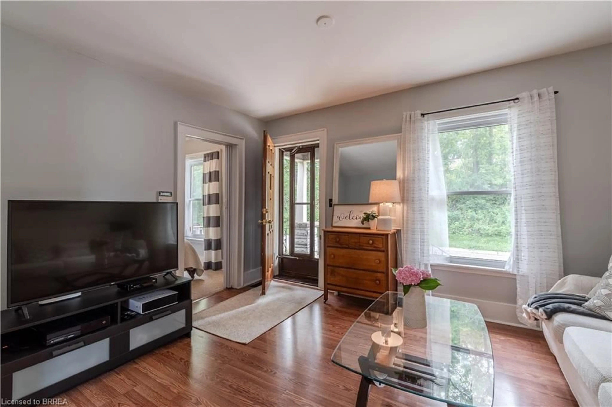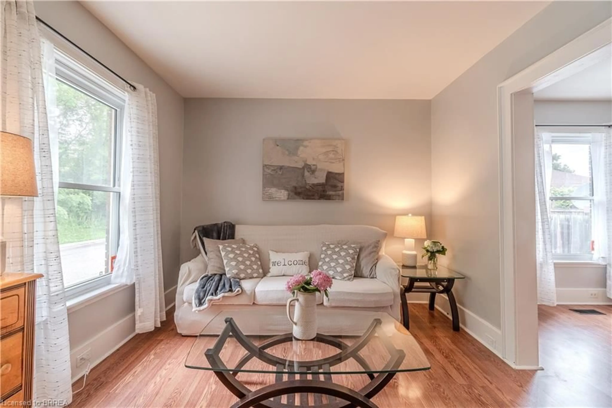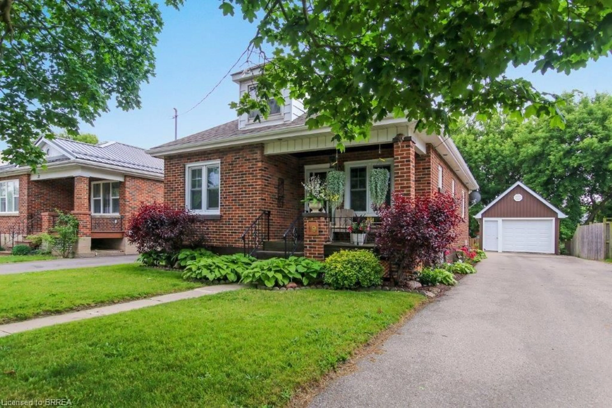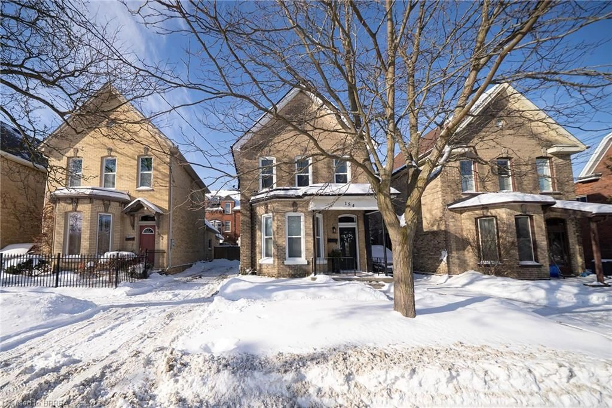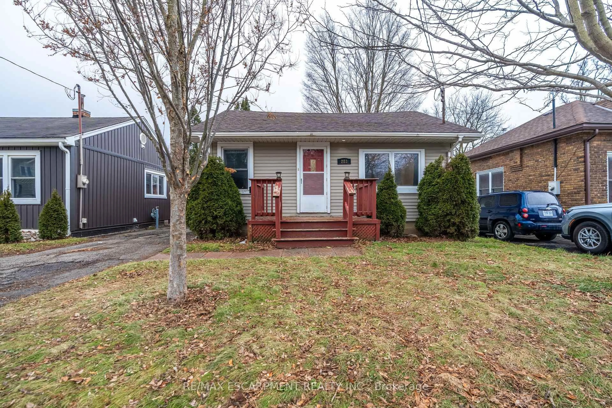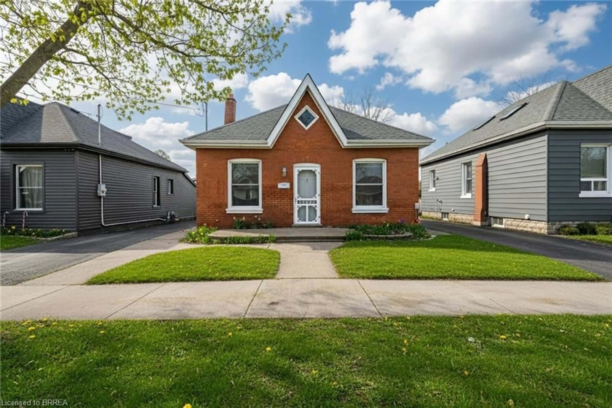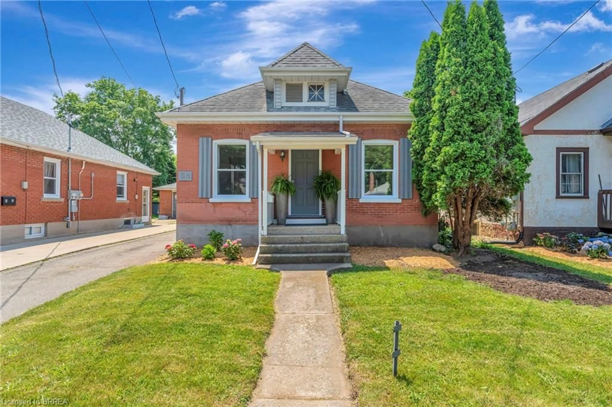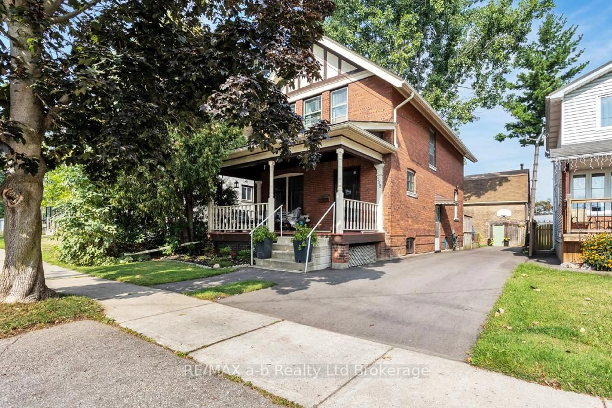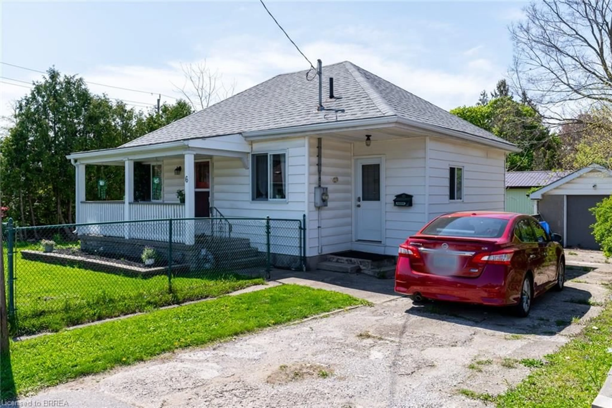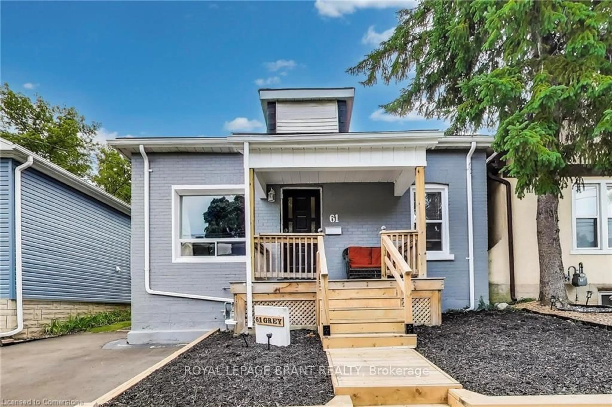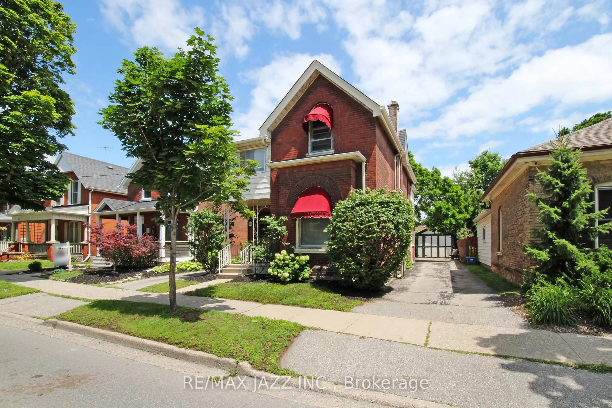Contact us about this property
Highlights
Estimated valueThis is the price Wahi expects this property to sell for.
The calculation is powered by our Instant Home Value Estimate, which uses current market and property price trends to estimate your home’s value with a 90% accuracy rate.Not available
Price/Sqft$346/sqft
Monthly cost
Open Calculator
Description
Welcome to 182 Durham Street, Brantford – the perfect opportunity to step into homeownership. Nestled on a quiet, private street in the heart of Brantford, this charming home offers convenient highway access and is just minutes from a wide range of amenities, including shopping, parks, and schools. Thoughtfully updated and move-in ready, this home features a recently renovated third bedroom upstairs (2025), a brand-new shed (2024), and a freshly landscaped backyard with new sod and garden beds (2025) – ideal for relaxing or entertaining. Inside, you’ll find freshly painted walls and kitchen cabinets (2025) that bring a cozy and welcoming feel. Additional upgrades include a new portable dishwasher (2025), water heater (2025), electrical panel (2022), and added insulation and vapour barrier (2025), offering peace of mind for years to come. Whether you're looking to enter the market or searching for a cozy space to call your own, 182 Durham Street is a fantastic place to start your homeownership journey.
Upcoming Open Houses
Property Details
Interior
Features
Main Floor
Dining Room
2.82 x 4.27Laundry
1.63 x 2.92Kitchen
3.66 x 3.45Bedroom
2.97 x 2.74Exterior
Features
Parking
Garage spaces -
Garage type -
Total parking spaces 2
Property History
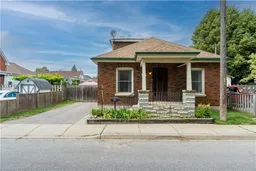 37
37