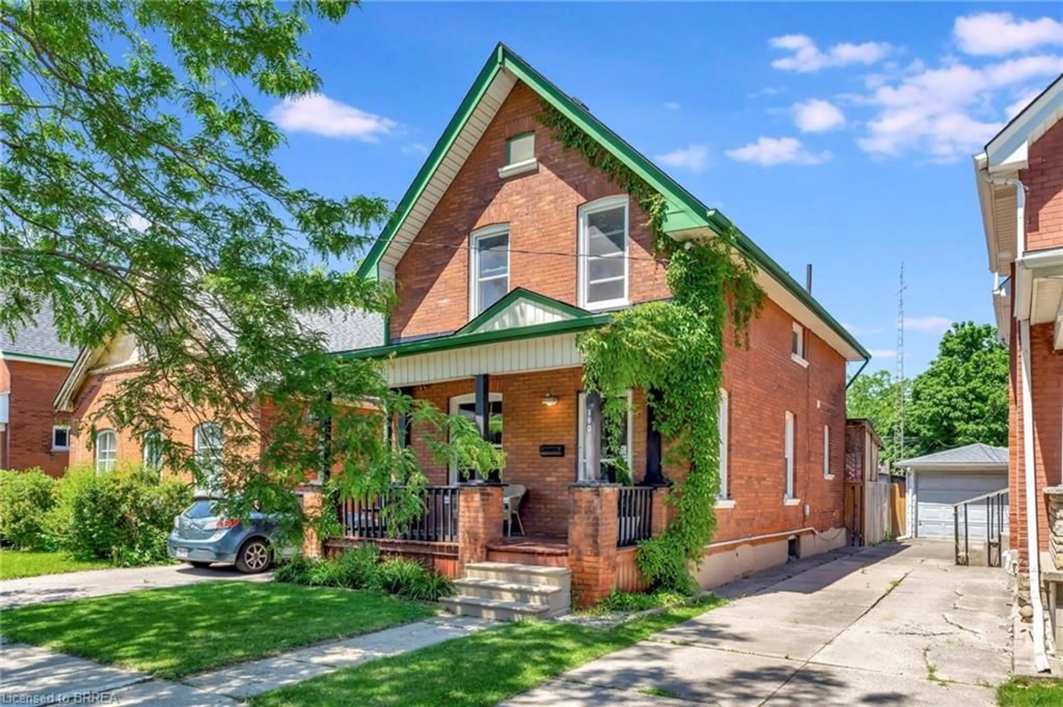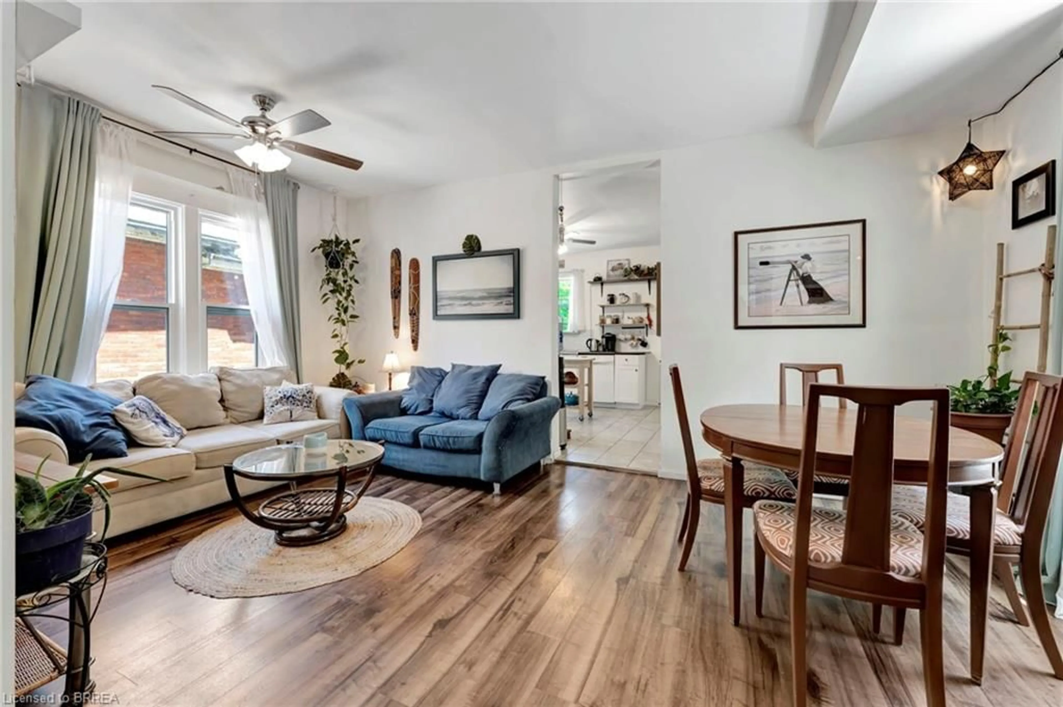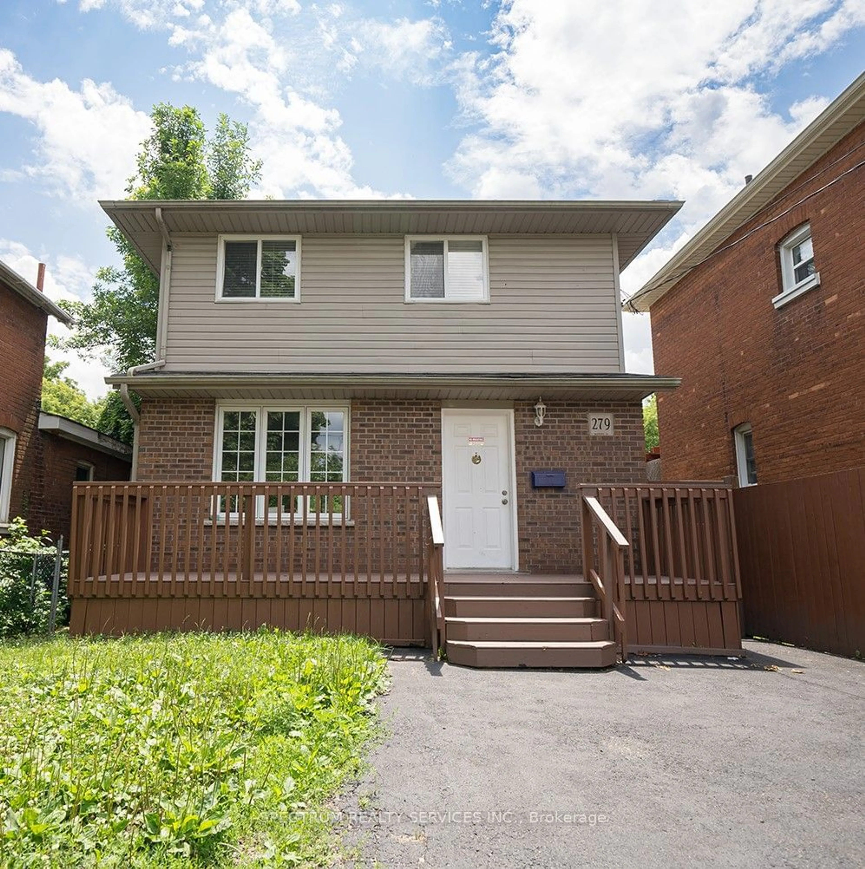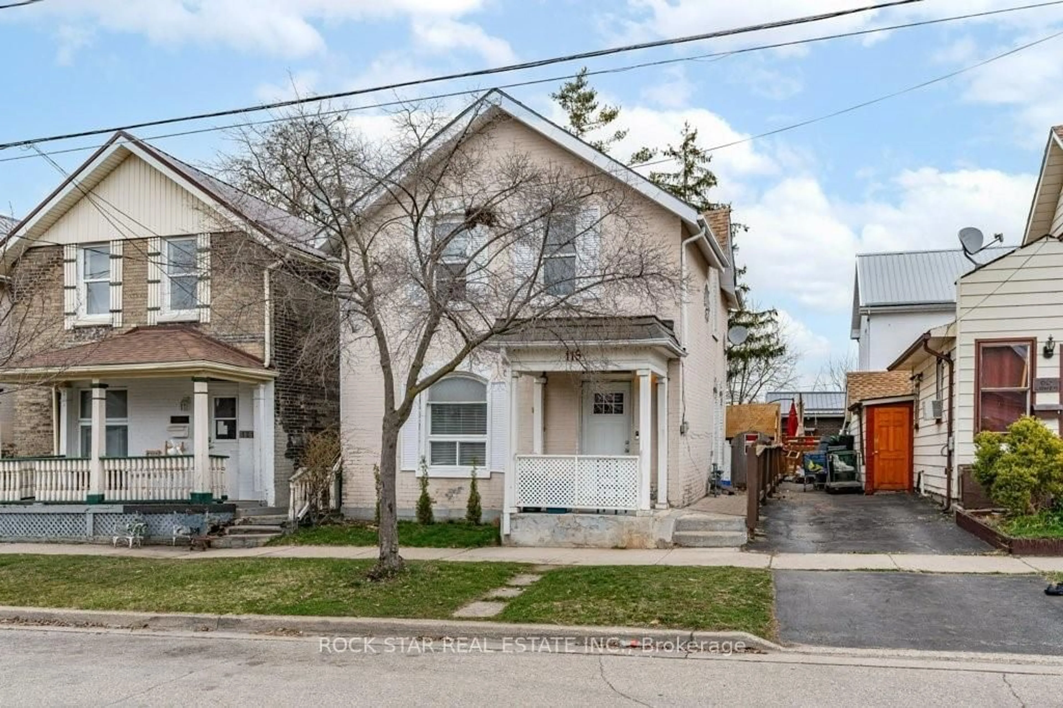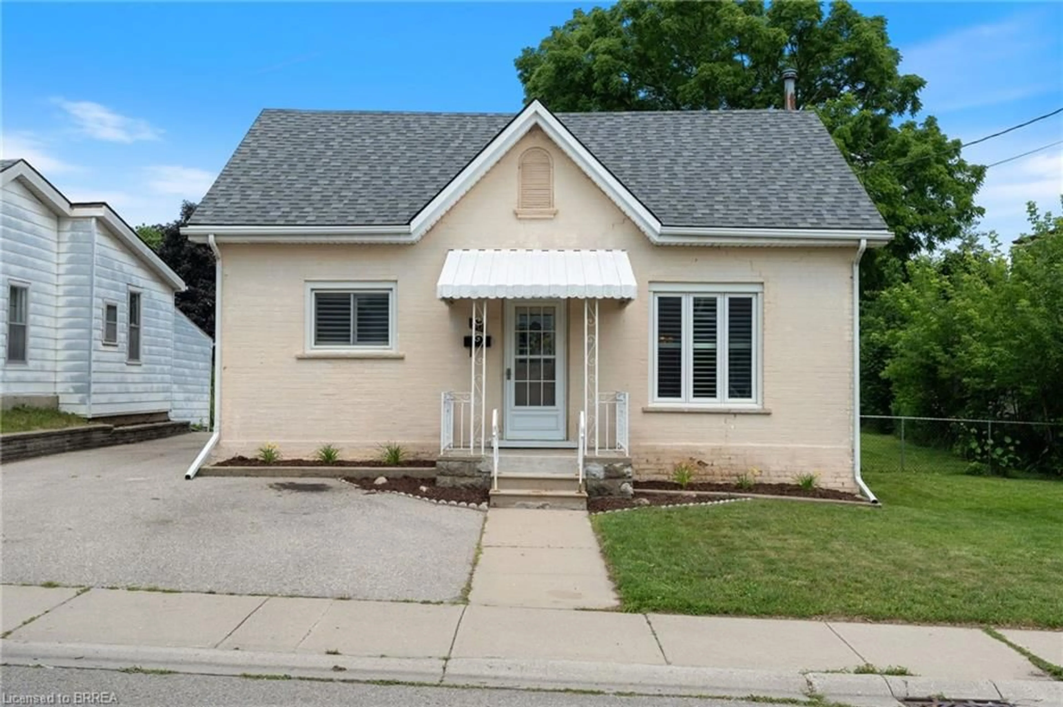180 Marlborough St, Brantford, Ontario N3S 4S9
Contact us about this property
Highlights
Estimated ValueThis is the price Wahi expects this property to sell for.
The calculation is powered by our Instant Home Value Estimate, which uses current market and property price trends to estimate your home’s value with a 90% accuracy rate.$563,000*
Price/Sqft$354/sqft
Days On Market29 days
Est. Mortgage$2,877/mth
Tax Amount (2023)$2,576/yr
Description
Welcome to 180 Marlborough Street, where this beautifully maintained single-family home beckons with its 5 bedrooms and 2 full bathrooms. This property's versatility shines through as it can effortlessly transition back into a Duplex configuration, primed to generate potential income. Step into the bright entryway that sets the stage for the rest of this inviting property. The main living space boasts no carpet, high ceilings, and an airy ambiance, seamlessly blending the living room and dining area into a perfect setting for hosting gatherings. Whether you're enjoying a family meal around a spacious table or lounging on the couch for a cozy evening, this space caters to both comfort and entertainment. Adjacent to the main area, discover the kitchen adorned with white cabinetry, complemented by open-concept shelving and ample counter space for culinary adventures. A charming glass backsplash adds a touch of elegance to this culinary haven. The main level also features a charming bedroom, complete with a floor-to-ceiling bookshelf, ideal for unwinding with a good book. Alternatively, this versatile room could serve as an office or a functional library. Convenience is key with a 3-piece washroom on this level, perfect for guests. Ascending to the upper level, find three additional bedrooms and a well-appointed 4-piece washroom. The basement offers even more living space with a sizable recreation room, an additional bedroom, and a generously proportioned storage area housing the laundry facilities. Step outside and discover your own backyard oasis, complete with two distinct entertaining spaces. A covered patio, accessible from the kitchen, seamlessly merges indoor and outdoor living, perfect for al fresco dining. Adjacent, a separate patio area invites relaxation near the above-ground pool. Storage needs are met with three large sheds dotting the back of the yard. Don't miss your chance to make this house your home—book your showing today!
Property Details
Interior
Features
Main Floor
Foyer
2.06 x 1.45Dining Room
2.08 x 3.43Carpet Free
Living Room
3.48 x 3.43Carpet Free
Bedroom
3.43 x 3.33Carpet Free
Exterior
Features
Parking
Garage spaces -
Garage type -
Total parking spaces 3
Property History
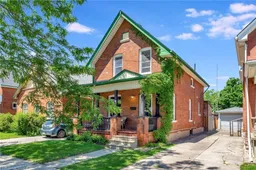 26
26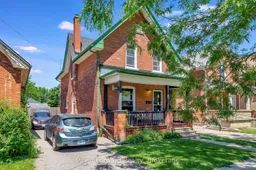 10
10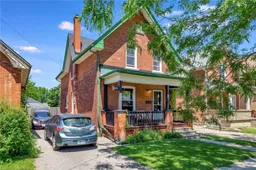 26
26
